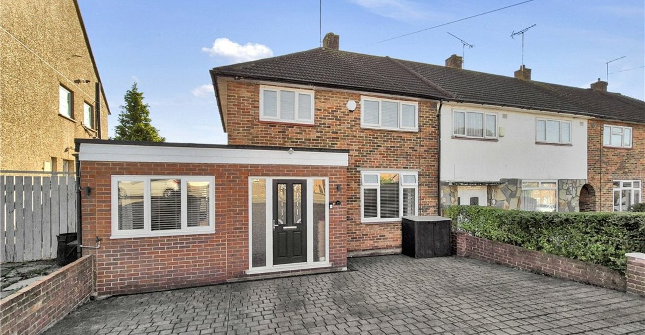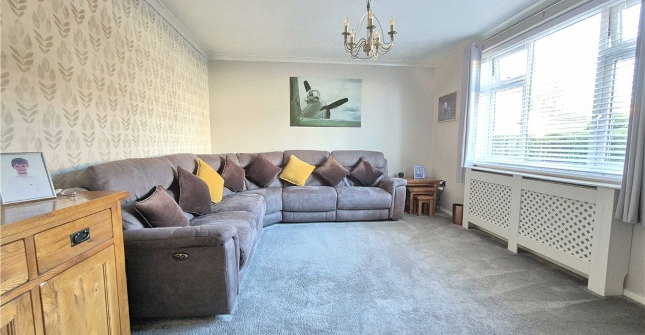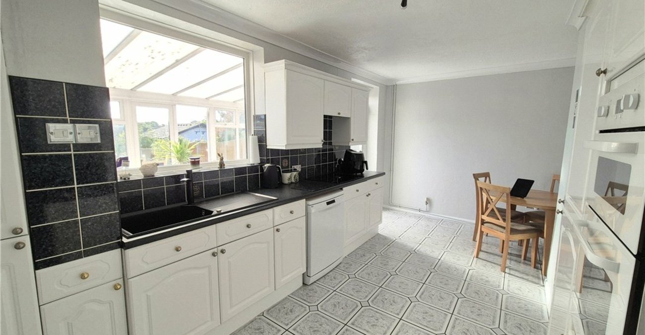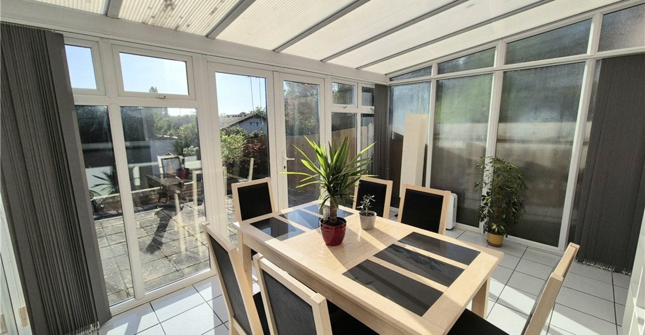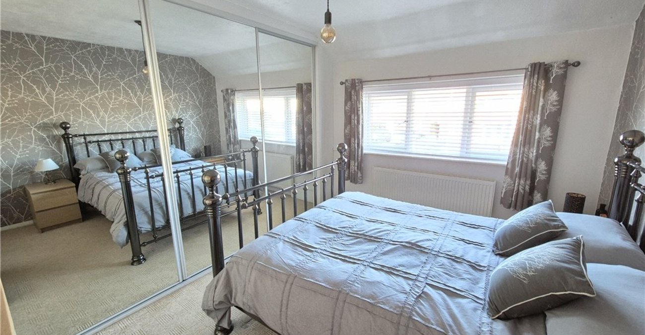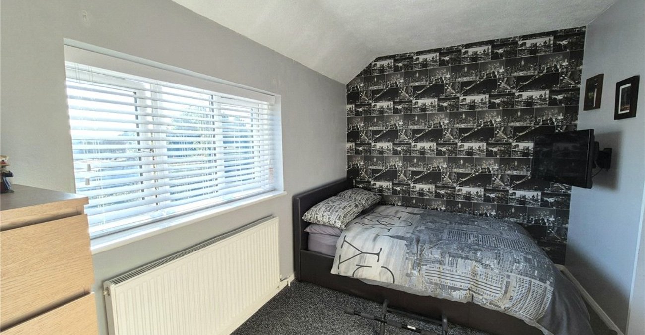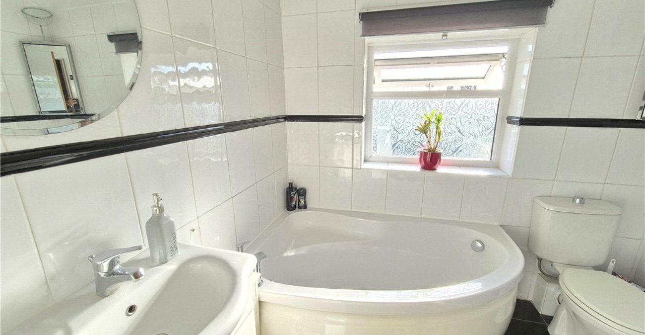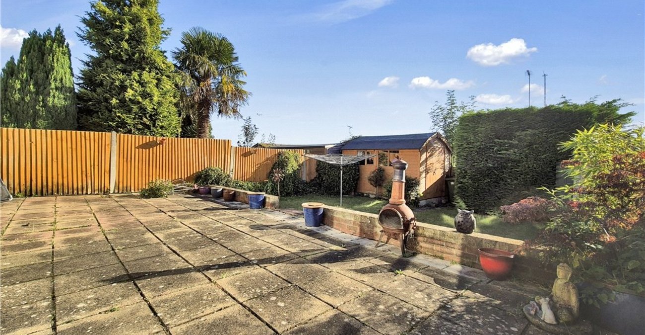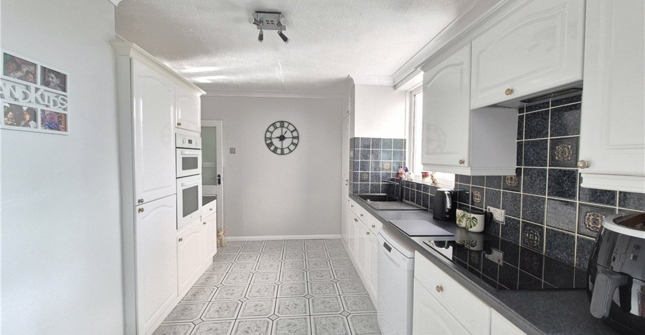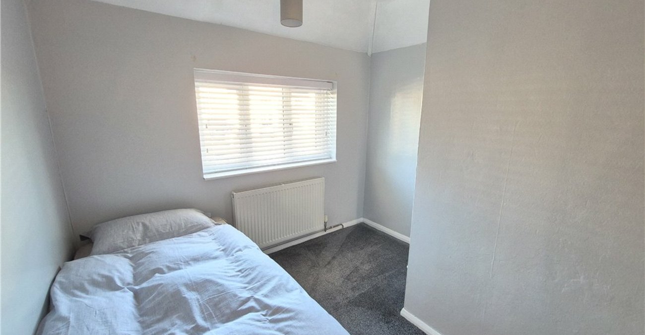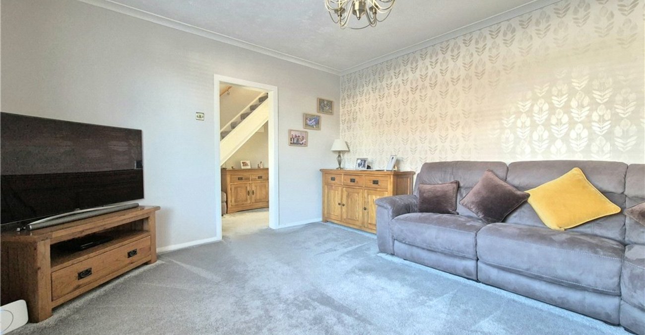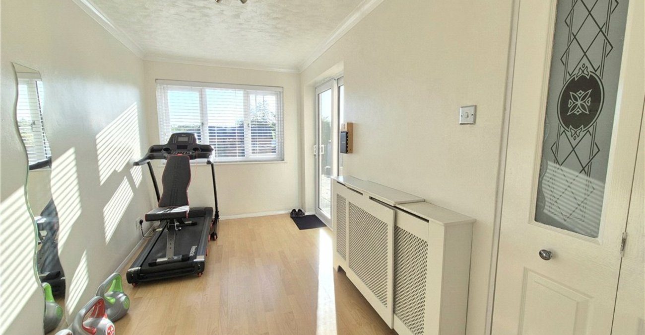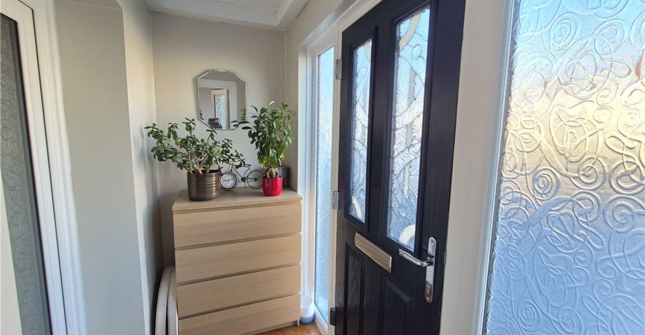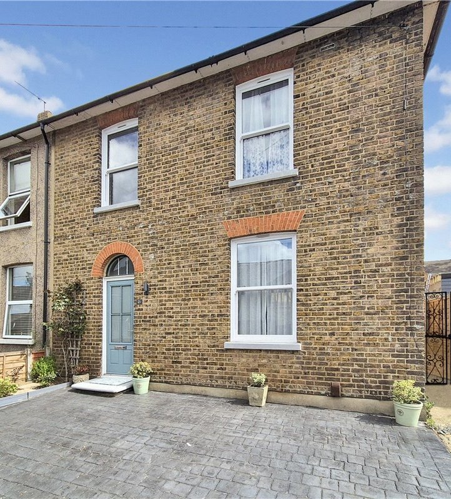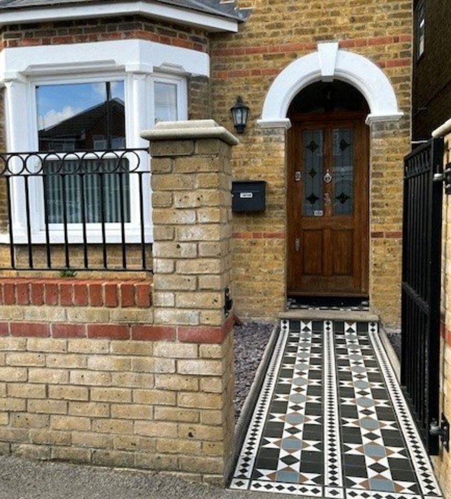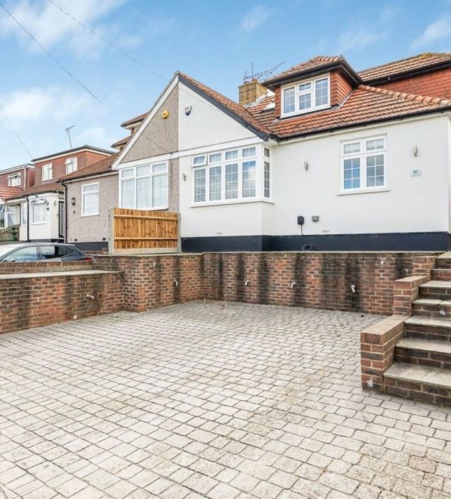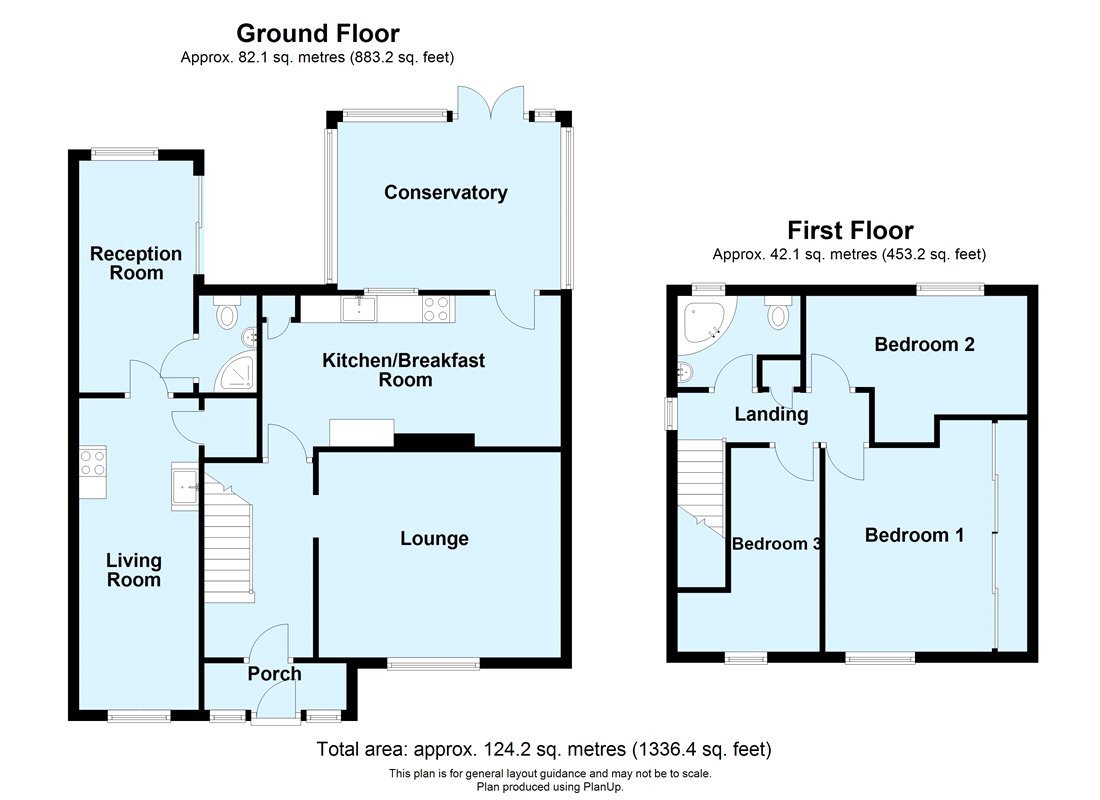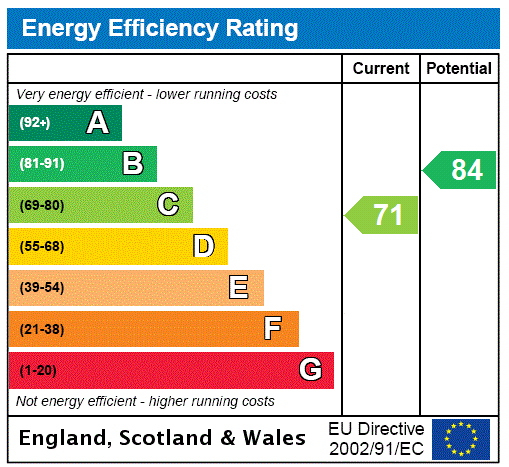
Property Description
An immaculately presented three/four bedroom semi detached house incorporating a one bedroom self contained annexe area within an extension to the side of the house offering versatile accommodation. * SELF CONTAINED ANNEXE AREA * WELL PRESENTED THROUGHOUT * 17FT KITCHEN/BREAKFAST ROOM * CONSERVATORY * POPULAR LOCATION * ATTRACTIVE FRONT DRIVEWAY * CLOSE TO AMENITIES *
- Self Contained Annexe Area
- Well Presented Throughout
- 17ft Kitchen/Breakfast Room
- Conservatory
- Popular Location
- Attractive Front Driveway
- Close To Amenities
Rooms
Entrance Porch:Double glazed composite door to front. Tiled flooring.
Entrance Hall:Stairs to first floor and fitted carpet. Access to the annexe area.
Lounge: 4.45m x 3.78mDouble glazed window to front, radiator and fitted carpet.
Kitchen/Breakfast Room: 5.38m x 2.97mFitted with a matching range of wall and base units with work surfaces. Integrated oven, ceramic hob extractor fan. Built in fridge freezer and washing machine. Space for dishwasher. Sink unit & drainer. Space for table & chairs. Double glazed window. Double glazed door opening into:-
Conservatory: 4.11m x 3.1mDouble glazed with access onto the rear garden. Tiled flooring.
Landing:Double glazed opaque window to side, airing cupboard, access to loft and fitted carpet.
Bedroom 1: 4.37m x 3.48mDouble glazed window to front, mirror fronted fitted wardrobes, radiator and fitted carpet.
Bedroom 2: 4.01m x 3.05m(Maximum dimensions). Double glazed window to rear, radiator and fitted carpet.
Bedroom 3: 3.78m x 2.82m(Maximum dimensions). Double glazed window to front, radiator and fitted carpet.
Family Bathroom:Fitted with a three piece suite in white with contrasting chrome fittings comprising a panelled bath, wash hand basin set in vanity unit and wc. Double glazed opaque window to rear.
Annexe Area: Living Room: 5.61m x 2.18mDouble glazed window to front. Kitchenette area with wall & base units with work surfaces. Space for cooker. Plumbed for washing machine. Sink unit & drainer. Radiator and wood laminate flooring.
Reception Room:Currently being used as a gym. Double glazed window to rear. Double glazed sliding door to side. Radiator and wood laminate flooring. Access to:-
Shower Area:With a walk in shower cubicle, wash hand basin and wc.
