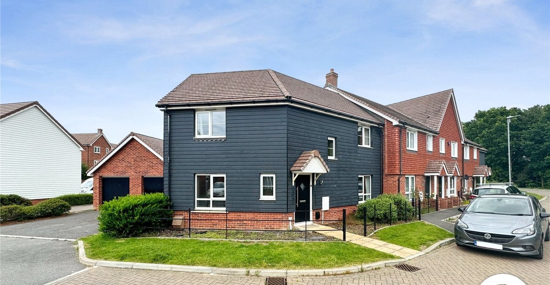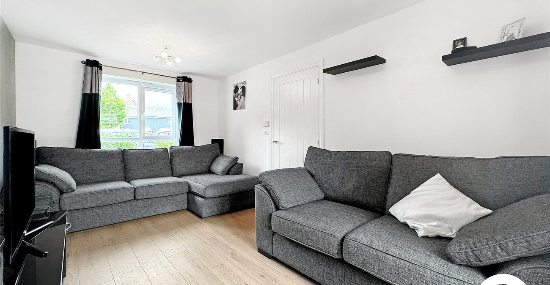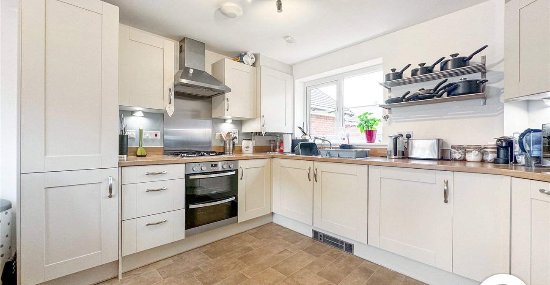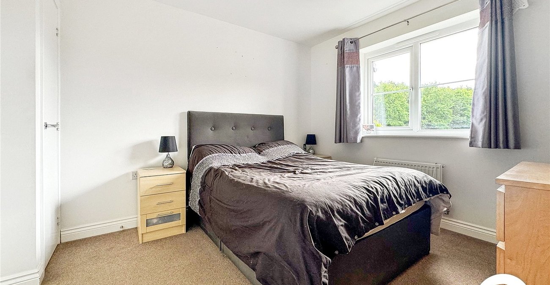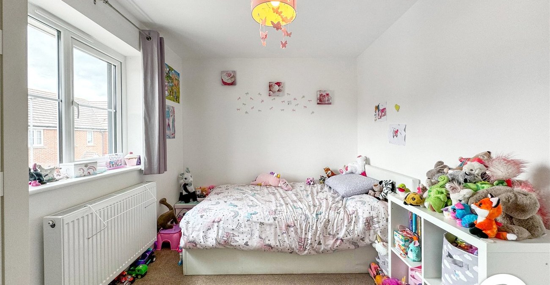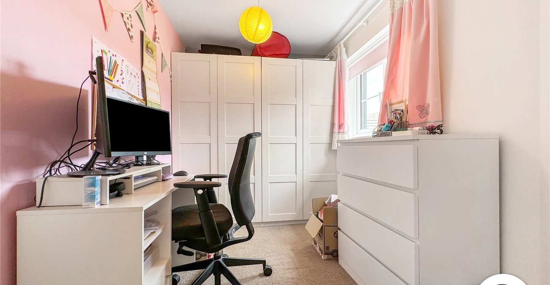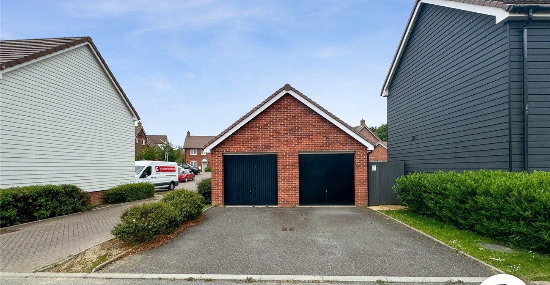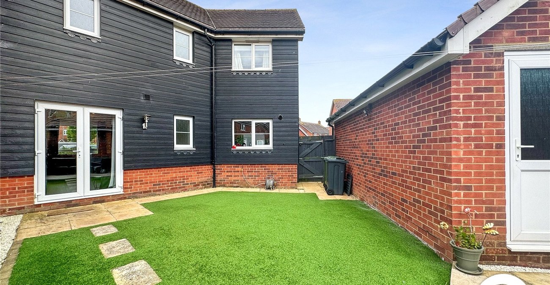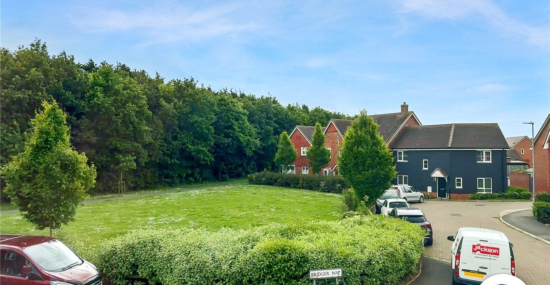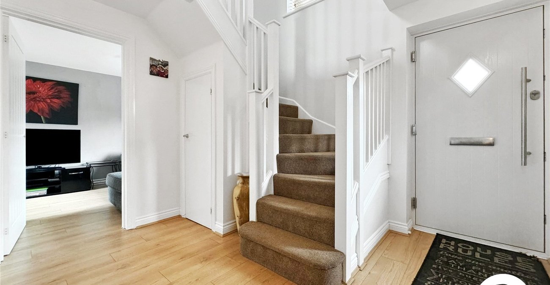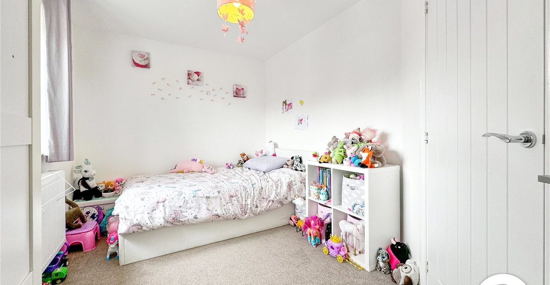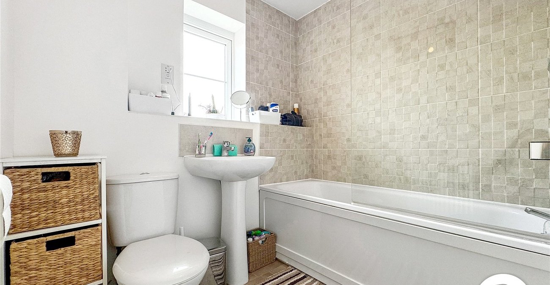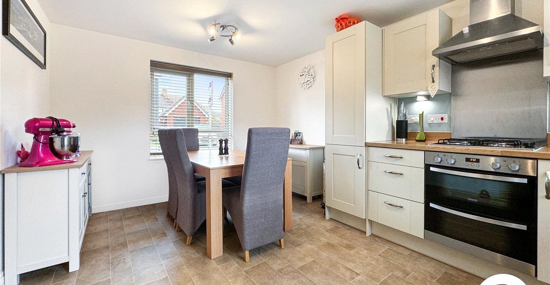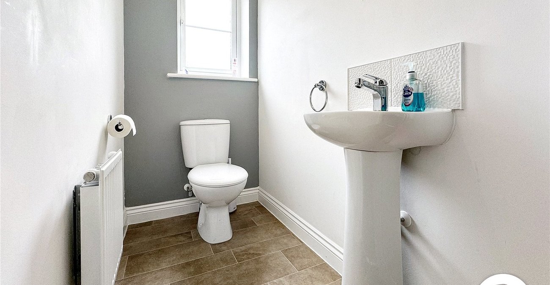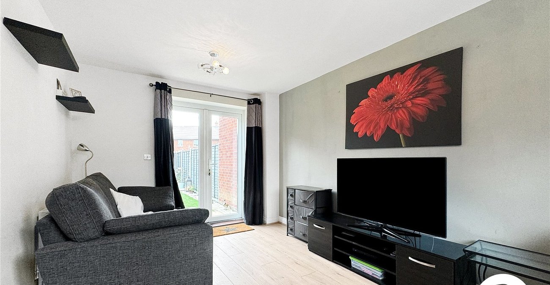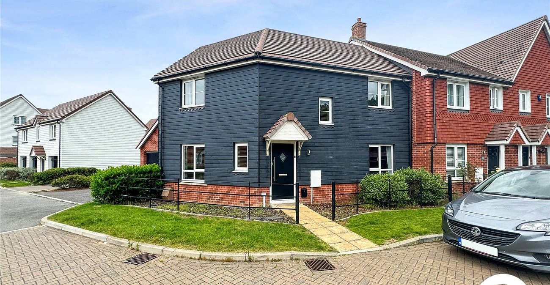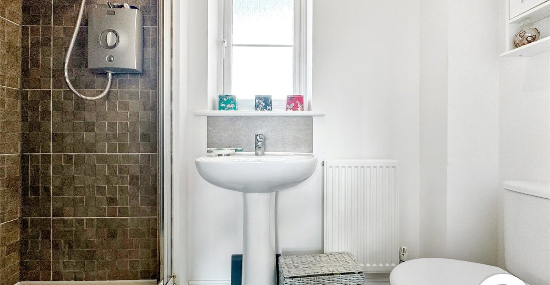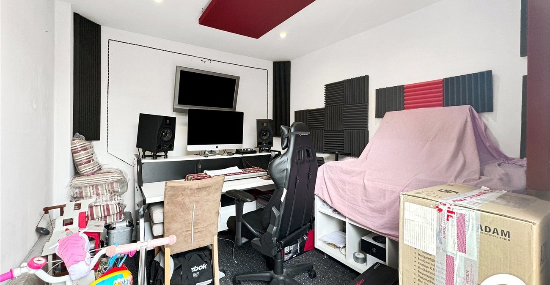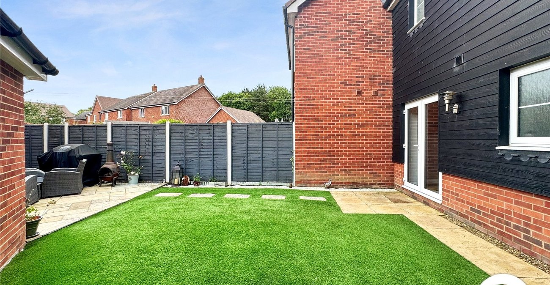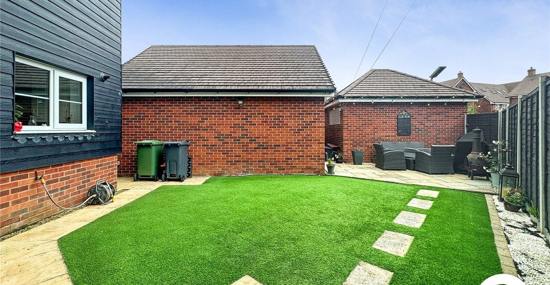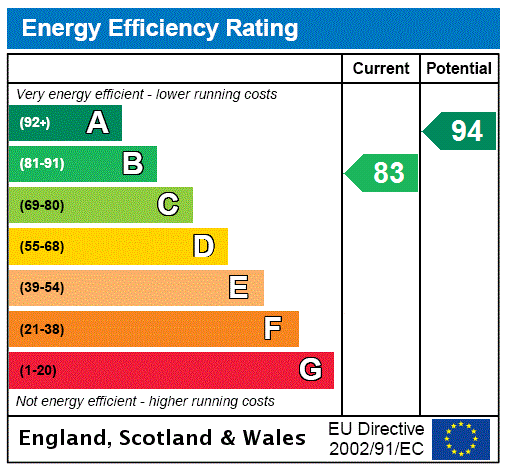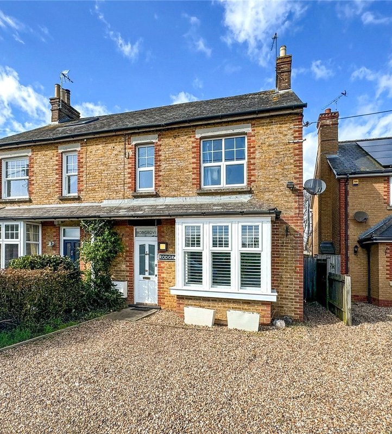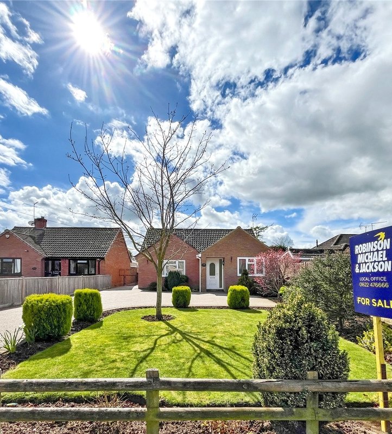Property Information
Ref: MAI240329Property Description
Built in 2016, this home in Langley Park has the remaining builder's warranty. It's close to a supermarket and Langley Park Primary Academy, with easy access to Maidstone West and Bearsted train stations. The property overlooks green space and a nature reserve, ideal for a young family or couple.
The entrance hall leads to a cloakroom, stairs, and all ground floor rooms. The living room is light-filled with dual aspect lighting and double French doors. The open-plan kitchen/dining room has ample storage, integrated appliances, and space for a fridge freezer.
First Floor
Three well-decorated bedrooms, with the main bedroom having an en-suite. The family bathroom features a white suite.
Outside
Off-road parking in front of the garage, partially converted into a studio with power and lighting. The landscaped rear garden has artificial lawn and a patio terrace.
Location
Langley Park offers a primary school, country park, local centre, and allotments. Close to the M20 and Maidstone East station, with train services to London. Maidstone has shopping centres, cinemas, leisure facilities, and schools.
- Dedicated home office space in a converted garage.
- Situated within easy reach of Bearsted and Maidstone West stations (3.2 & 4.2 miles respectively), offering direct links to London. The property also boasts convenient access to the M20 motorway.
- Spacious open-plan kitchen and dining room, perfect for entertaining. Sleek integrated appliances maximize space and style.
Rooms
Hallway 3.8m x 2.77mLeads into property, stairs leading up
Lounge 4.78m x 2.90mWindow to the front, double doors leading into the garden
Kitchen/Diner 4.78m x 3.28mWindow to the front are rear, open planned, integrated appliances
Cloakroom 1.88m x 1.04mWindow to the rear, WC & Basin
LandingWindow to the front, stairs, airing cupboard
Bedroom 1 4.55m x 2.54mWindow to the front, double bedroom, benefits from en-suite, built in cupboard space
Bedroom 2 3.63m x 2.08mWindow to the side, double bedroom
Bedroom 3 3.05m x 2.95mWindow to the rear
BathroomWindow to the rear, shower over bath, basin & WC
