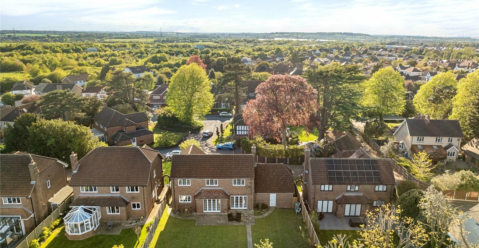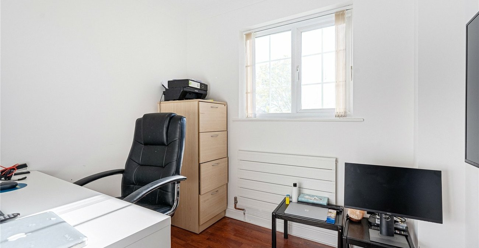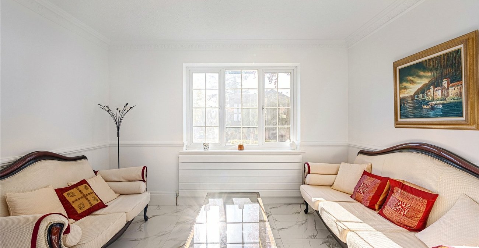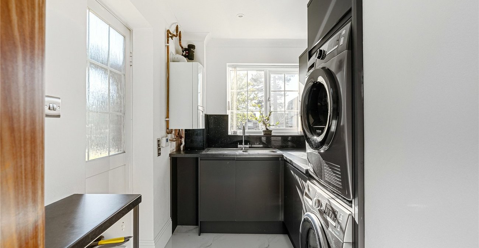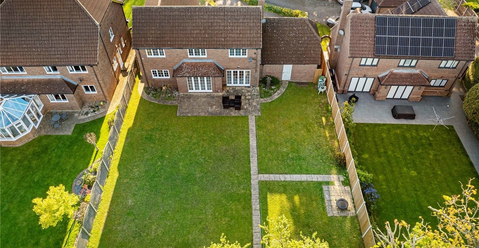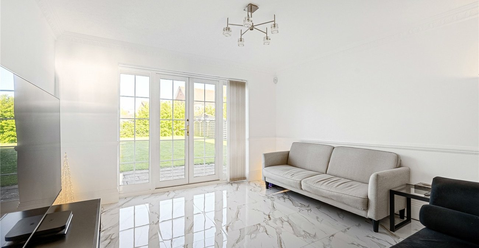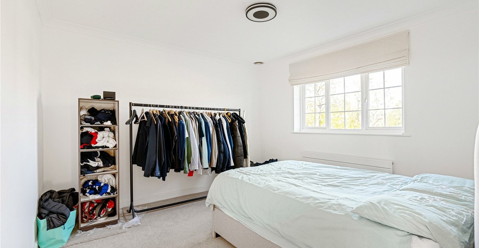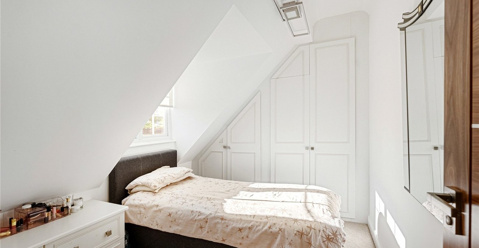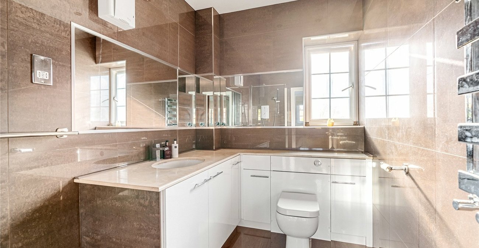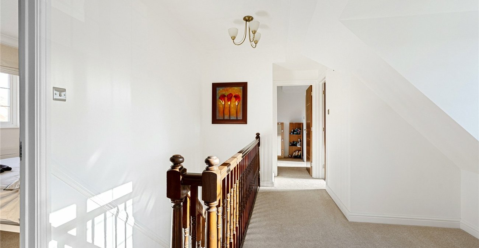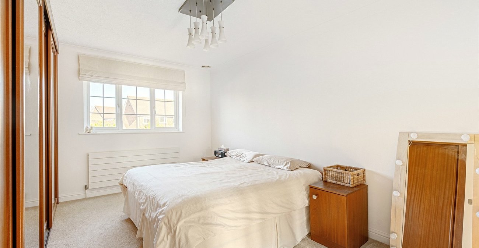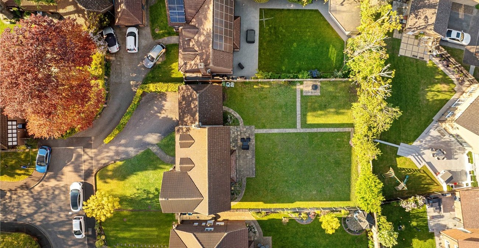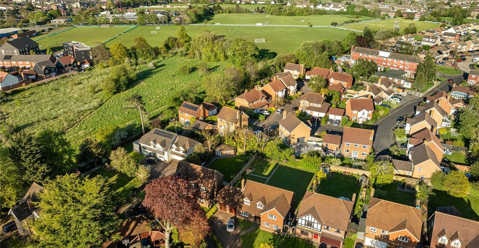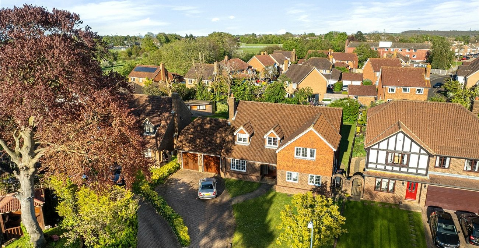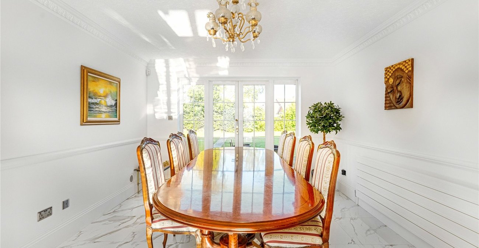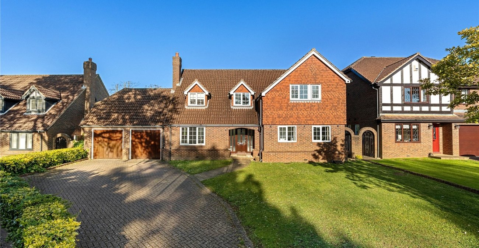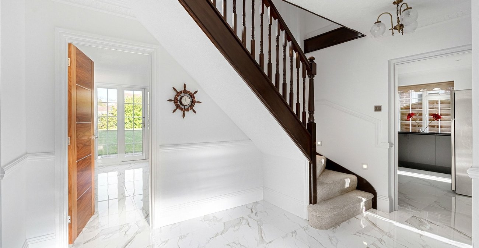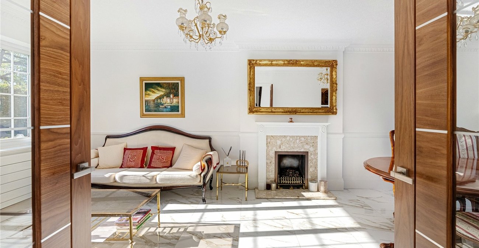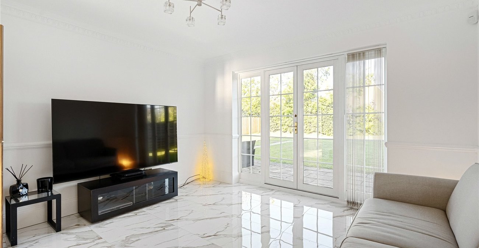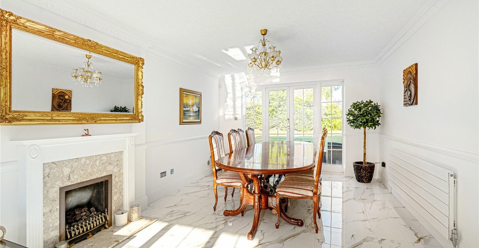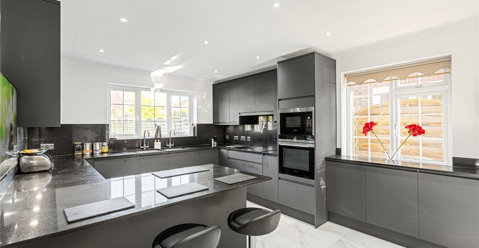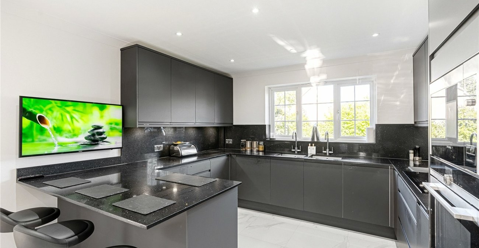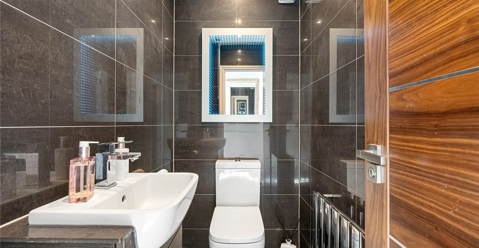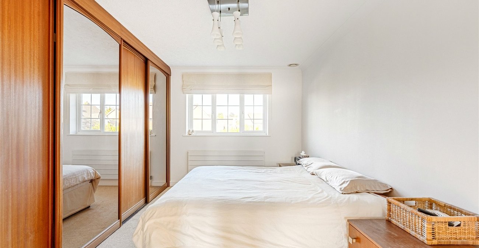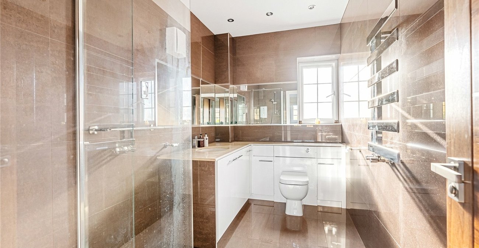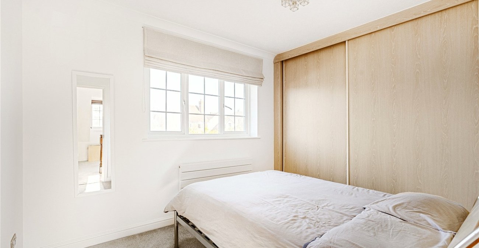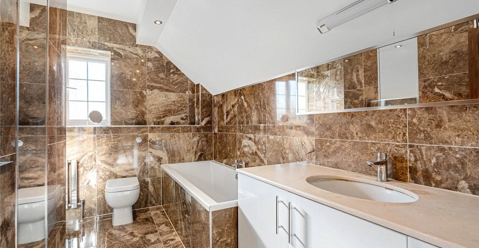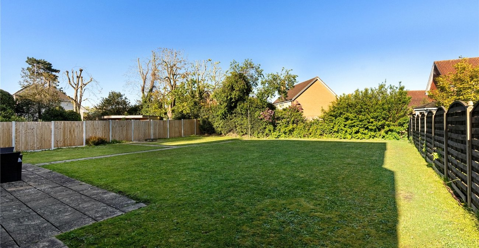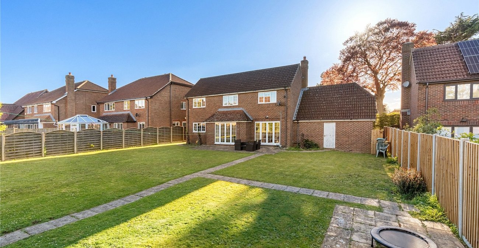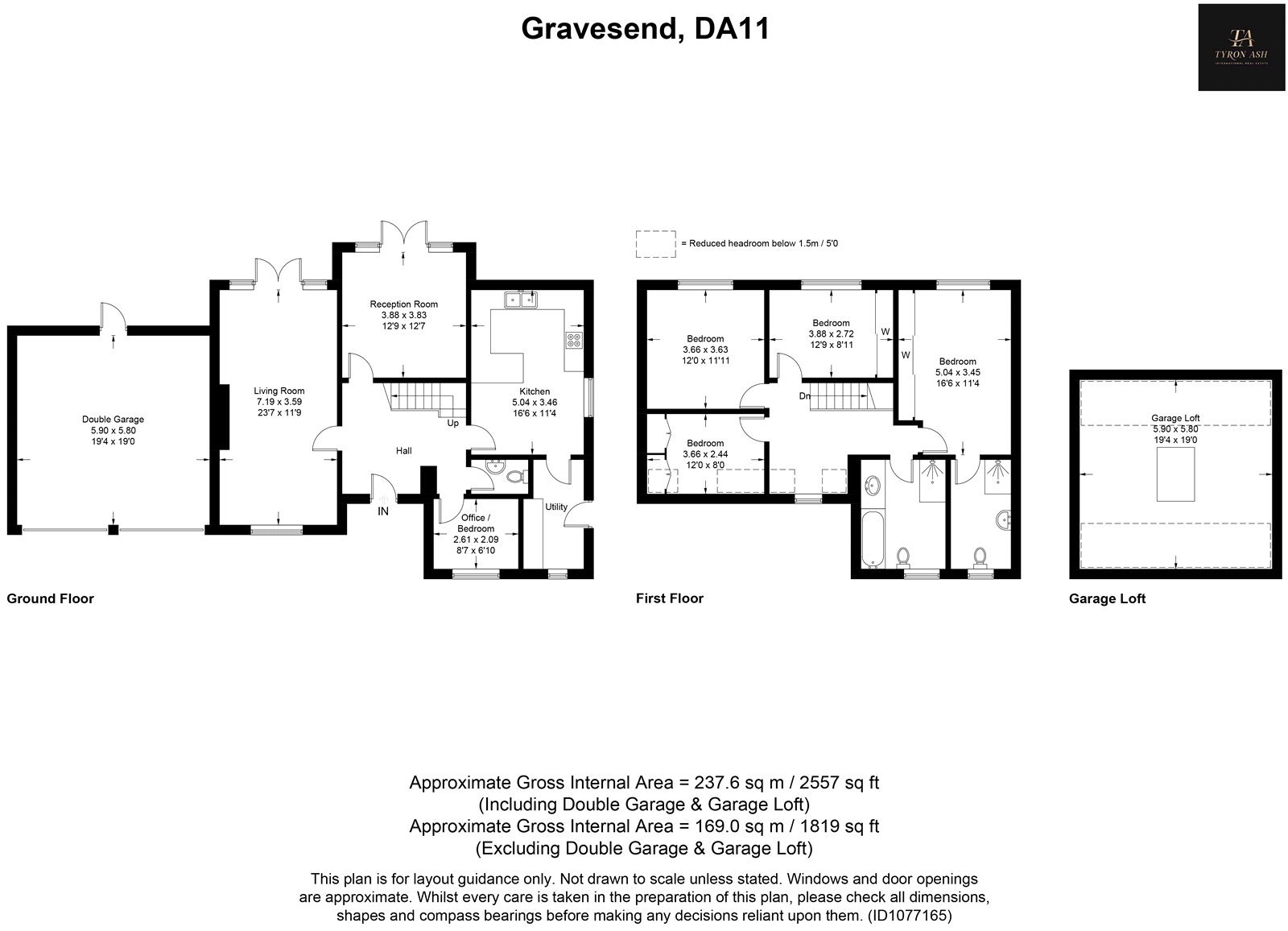Property Description
GUIDE PRICE £900000-£950000. Situated in a sought after cul-de-sac in the SINGLEWELL AREA of Gravesend is this EXECUTIVE FOUR BEDROOM DETACHED HOUSE with DOUBLE GARAGE and OWN DRIVEWAY to front and side. This modern home has been updated and modernised to a HIGH STANDARD by the current owners and features the following accommodation. COVERED PORCH with HICK VISION SECURITY ENTRY and LIGHTING, SPACIOUS ENTRANCE HALL, 23'7 LOUNGE/DINER and SEPARATE RECEPTION ROOM, all with TILED FLOORS and UNDERFLOOR HEATING. In addition the ground floor also benefits from a STUDY/OFFICE, SEPARATE CLOAKROOM, a 16'6 x 11'4 MODERN FULLY FITTED KITCHEN/BREAKFAST ROOM and MODERN UTILITY ROOM. On the first floor are FOUR BEDROOM with the MASTER BEDROOM having its own MODERN EN-SUITE SHOWER ROOM and a SEPARATE MODERN FOUR PIECE BATHROOM. To the rear is a LARGE MAINLY LAWNED REAR GARDEN which is a perfect ENTERTAINMENT SPACE and there is a LARGE LOFT SPACE above the DOUBLE GARAGE. This IMMACULATELY KEPT HOME warrants an EARLY INTERNAL INSPECTION to avoid disappointment.
- Entrance Porch & Hallway
- Approx 2257 SQ FT
- 23'7 Lounge/Diner
- Separate Reception Room
- Study/Office
- Ground Floor Cloakroom
- Modern Fitted Kitchen/Breakfast Room
- Utility Room
- Four Bedrooms
- En-Suite Shower Room to Master
- Family Bathroom
Rooms
PorchCovered porch
GF HallwayDoor to entrance; Radiator. Carpeted stairs to first floor. Tiled floor with under floor heating. Coved and textured ceiling. Wall mounted alarm controls.
GF CloakroomLow level W/C. Tiled walls and floor. Radiator. Inset spotlights. Extractor fan.
Lounge/ Diner 7.2m x 3.58mGeorgian style double glazed window to front. Georgian style double glazed french doors to rear garden. Tiled flooring with under floor heating. Dado rail. Coved and textured ceiling. 2 radiators.
2nd Reception Room 3.89m x 3.84mGeorgian style double glazed french doors to garden. Tiled flooring with under floor heating. Coved and textured ceiling. Dado rail. Radiator.
Kitchen 5.03m x 3.45mGeorgian syle double glazed window to side and rear. Modern fitted wall and base units. Siemens built in double oven., hob and extractor fan. Quartz worktops with breakfast bar. Integrated dishwasher. Tiled flooring. Inset spotlights. twin sinks with mixer taps. Coved ceiling.
Utility RoomGeorgian style double glazed window to front. Wall mounted boiler. Modern fitted wall and base units. Tiled floor. Double glazed door to side. Inset spotlights. Radiator. Coved ceiling. Space for appliances. Roll top work surfaces. Single drainer sink unit with mixer tap.
Study 2.62m x 2.08mGeorgian style double glazed window to front. Carpet. Radiator. Coved and textured ceiling. Laminate floor.
Master Bedroom 5.03m x 3.45mGeorgian style double glazed window to rear. Carpet. Full range of fitted wardrobes to 1 wall. Radiator. Coved and textured ceiling. Door to;
En SuiteFrosted Georgian style double glazed window to front. Modern suite comprising tiled shower cubicle. Vanity wash hand basin with storage below. Low level W/C. Tiled floor. Fitted mirrors. Wall mounted heated radiator. Inset spotlights. Shaver point.
Bedroom 2 3.66m x 3.63mGeorgian style double glazed window to rear. Carpet. Radiator. Coved and textured ceiling.
Bedroom 3 3.89m x 2.72mGeorgian style double glazed window to rear. Carpet. Radiator. Free standing wardrobes with sliding doors.
Bedroom 4 3.66m x 2.44mGeorgian style double glazed window to front. Carpet. Radiator. Free standing wardrobes. Free standing drawers unit. Designer lighting.
BathroomFrosted Georgian style double glazed window to front. Vanity wash hand basin. Low level W/C. Walk in shower cubicle with folding door. Tiled flooring. Tiled walls. Radiator. Inset spotlights. Cupboard housing hot water tank. Shaver point. Tiled panelled bath.
