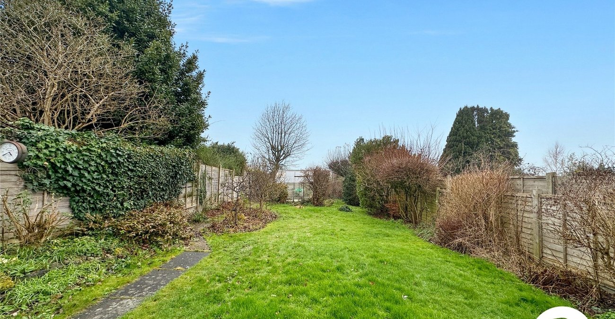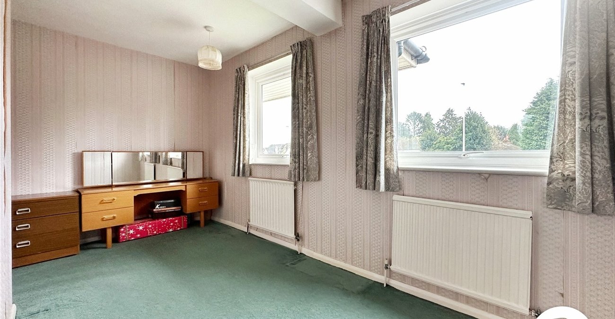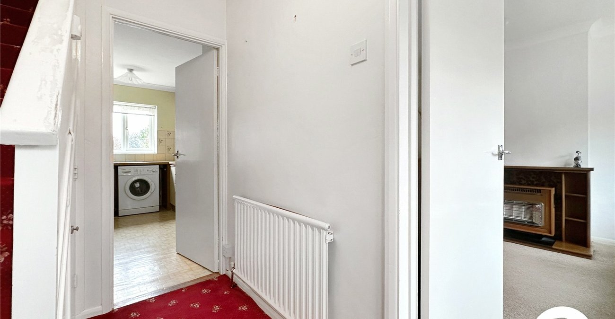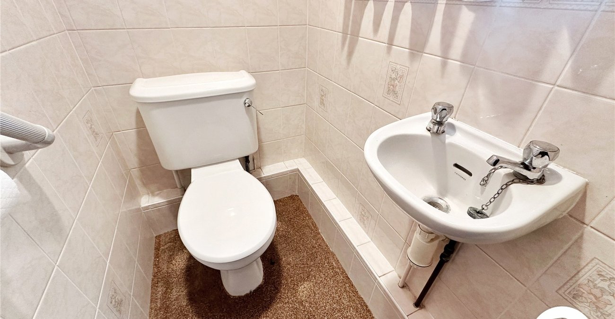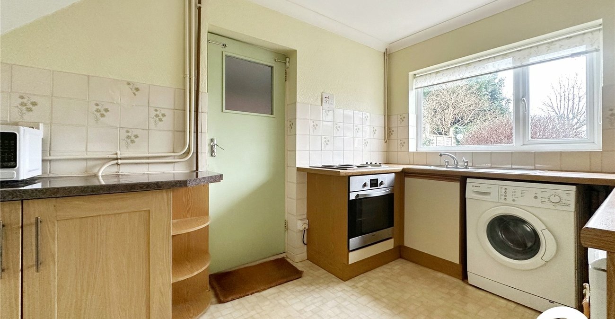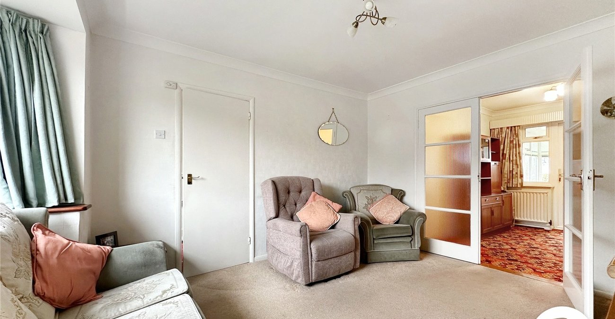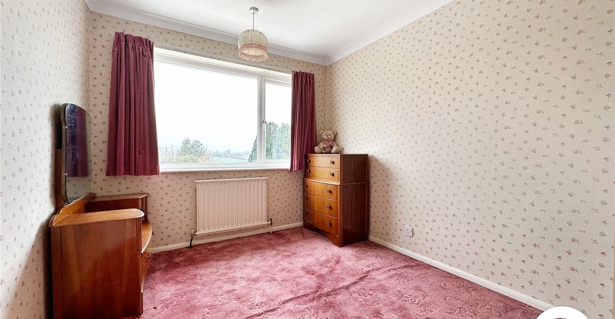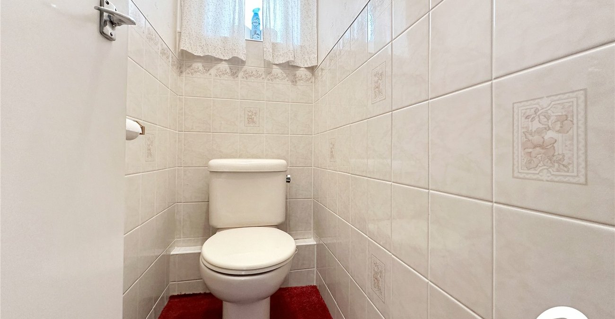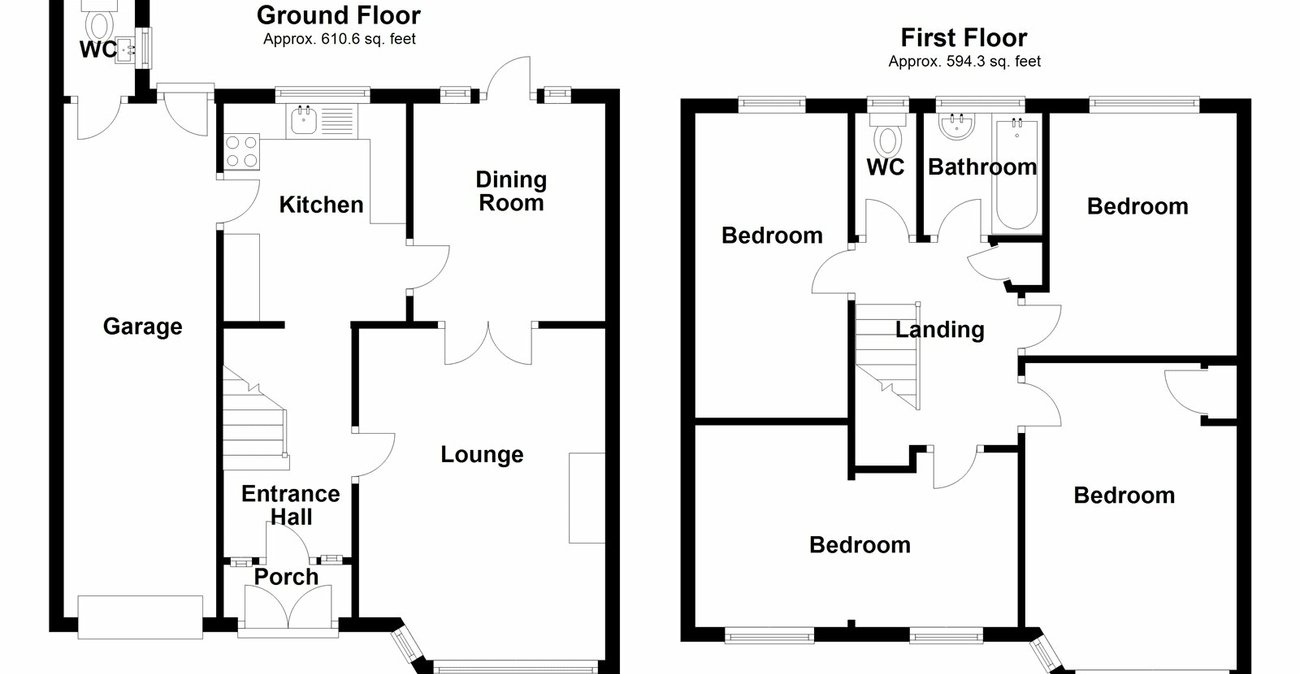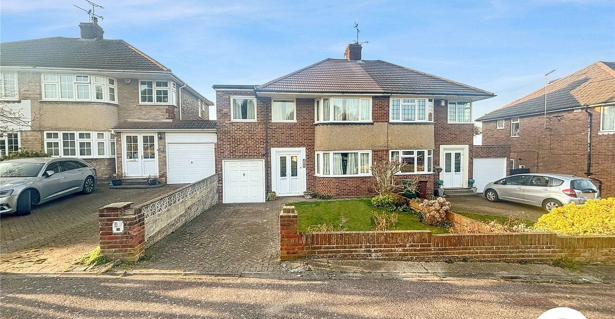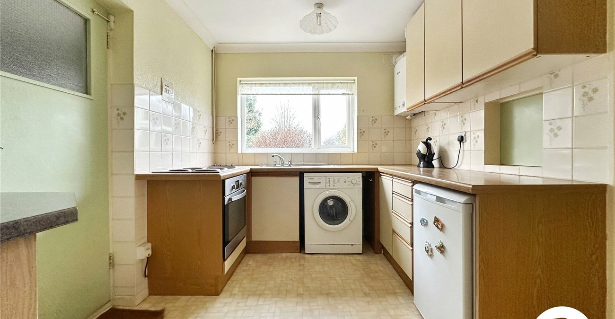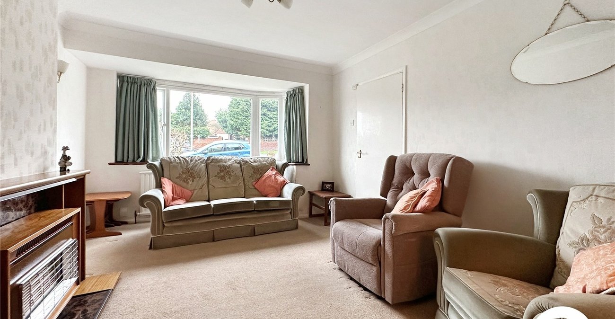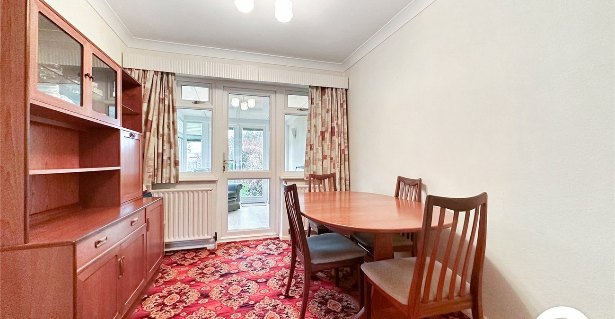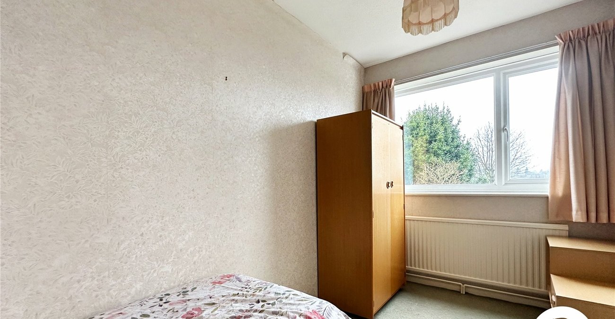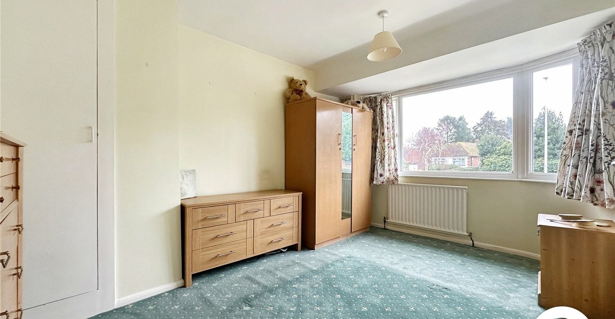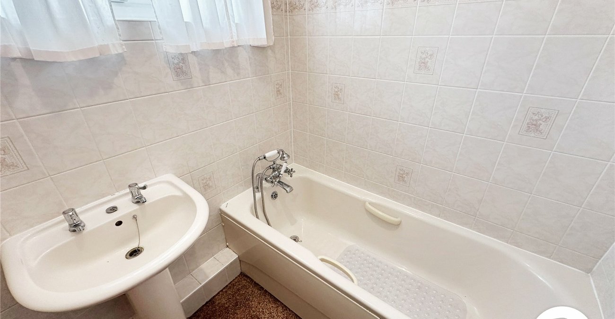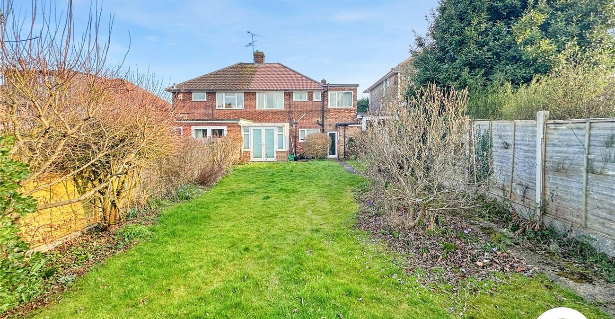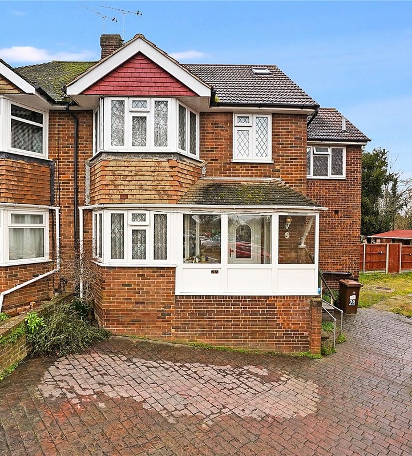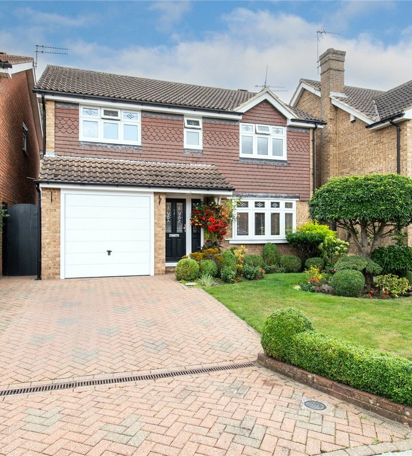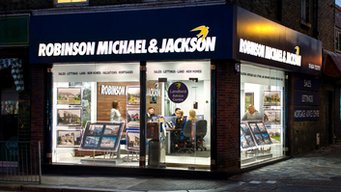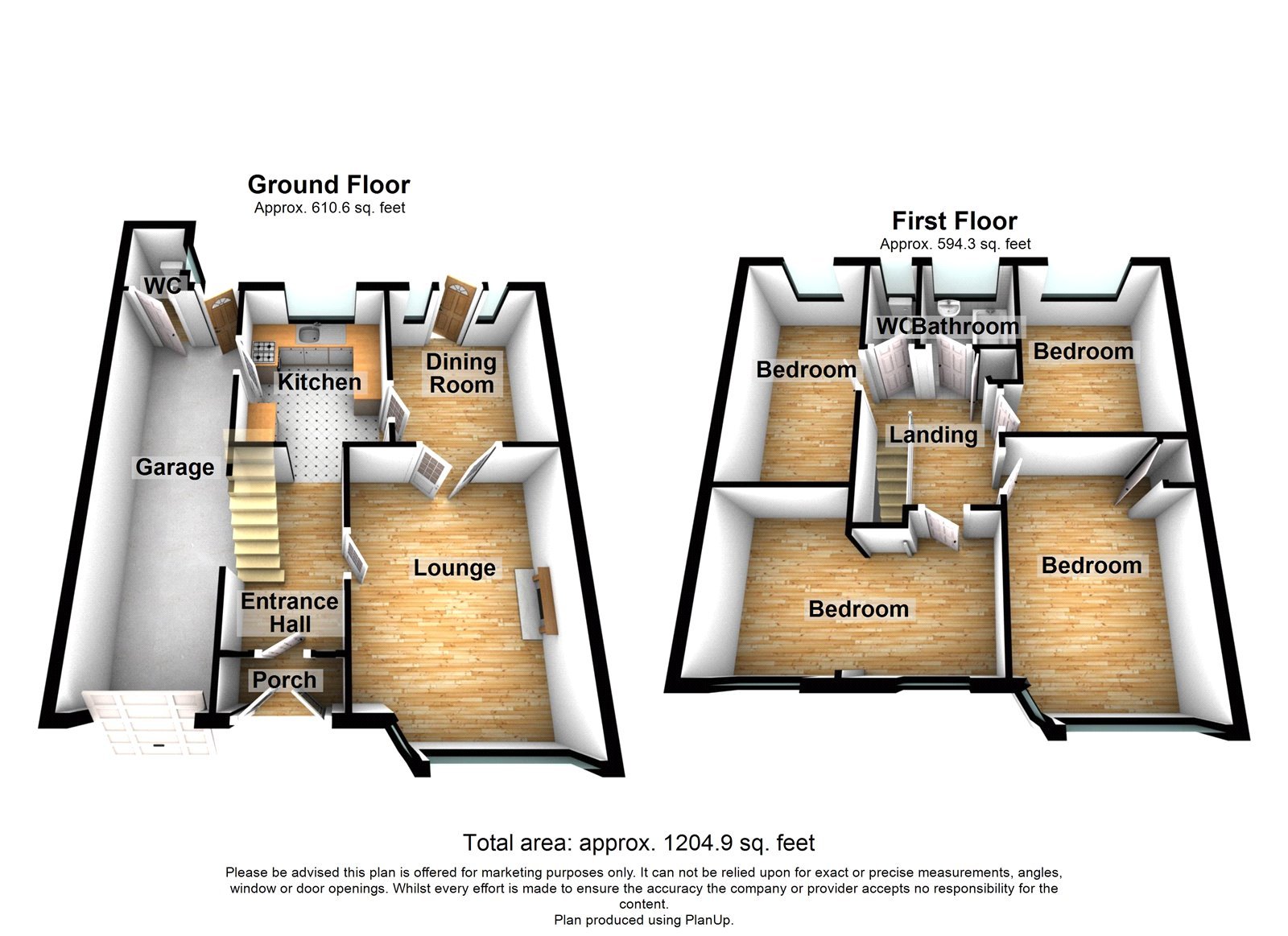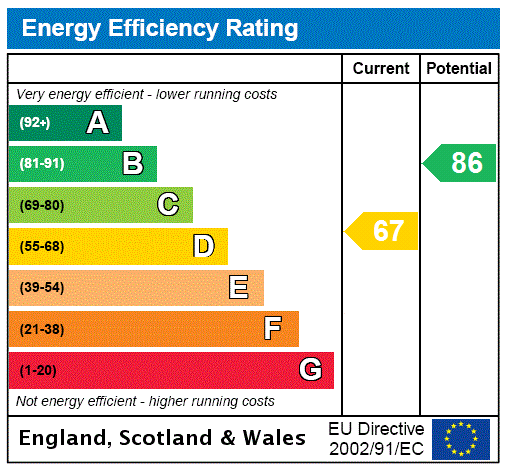
Property Description
Nestled in the highly desirable Brompton Farm Road in Strood, this spacious four-bedroom semi-detached home offers a fantastic opportunity for those looking to add their own personal touch. While some modernisation is required, the property is move-in ready and brimming with potential.
Boasting approximately 1,204.9 sq. ft., this charming home features a brand-new roof, off-street parking, and a garage. The expansive rear garden, backing onto picturesque open fields, provides a peaceful retreat—ideal for families and nature lovers alike.
Perfectly positioned within walking distance of local amenities and offering easy access to the A2/M2, this home is ideal for commuters and families seeking both convenience and tranquility.
With no forward chain, this is a rare opportunity in a prime location—call now to arrange a viewing!
- No forward chain
- Sought after location
- Brand new roof
- Approximately 1204.9 square feet
- Off street parking
- Garage
- Four bedrooms
Rooms
Hall 2.62m x 1.7mCarpet, radaitor, under stairs cupboard, stairs to first floor, double glazed front door.
Ground floor w/c 1.42m x 0.97mCarpet, low level w/c, partly tiled walls, double glazed window to side.
Lounge 4.37m x 3.43mCarpet, radiator, double glazed window to front, coved ceiling.
Dining Room 2.97m x 2.62mCarpet, radiator, double glazed door & windows to rear, coved ceiling.
Conservatory 3.15m x 2.62mLaminate flooring, double glazed window to rear, double glazed windows surrounding.
Kitchen 3.53m x 2.5mVinyl flooring, wall to base units with roll top work surface over, stainless steel, hob, sink drainer with mixer tap, space for appliances, double glazed window to rear, coved ceiling.
Landing 2.92m x 2.29mCarpet.
Bedroom One 4.2m x 2.29mCarpet, radiator, double glazed window to front, coved ceiling, built in cupboards.
Bedroom Two 4.37m x 2.77mCarpet, single radiator, double glazed window to rear.
Bedroom Three 3.4m x 2.64mCarpet, radiator, double glazed window to front, coved ceiling.
Bedroom Four 3.89m x 1.96mCarpet, single radiator, double glazed window to rear.
Bathroom 1.65m x 1.73mCarpet, panelled bath with two taps, basin with mixer tap, partly tiled walls, double glazed window to rear.
W/C 1.65m x 0.79mCarpet, low level w/c, wall mounted basin with two taps, partly tiled walls, double glazed window to rear.
Rear gardenGrass, Patio.
Garage 6.93m x 2mUp and over door, power & electric supplied.
