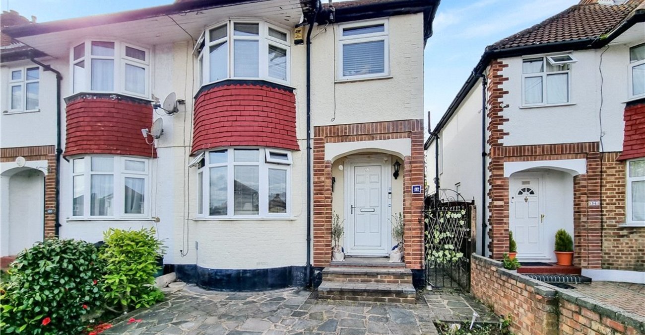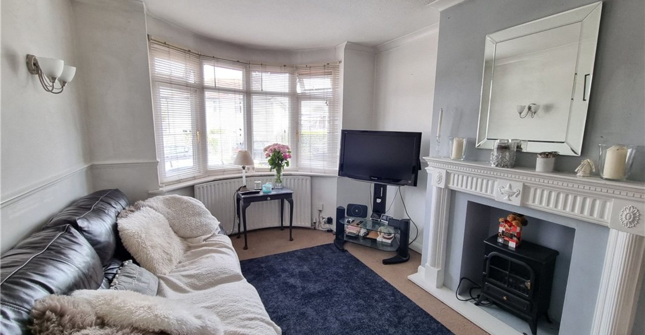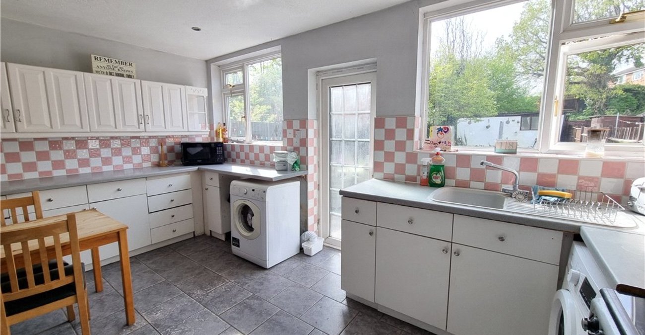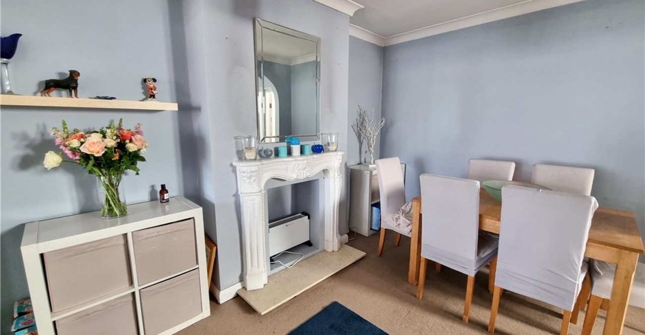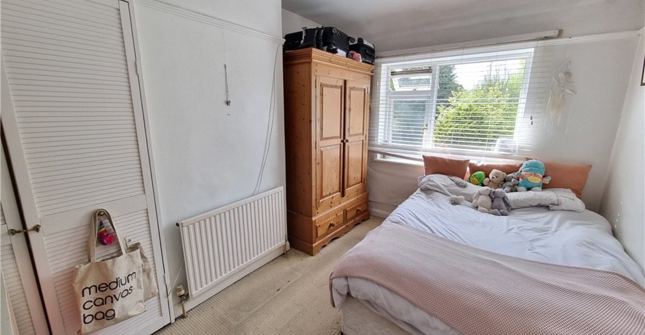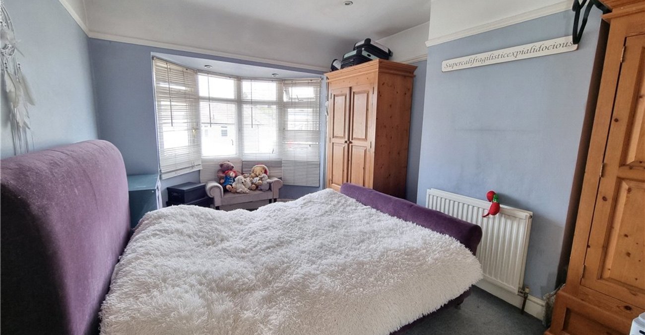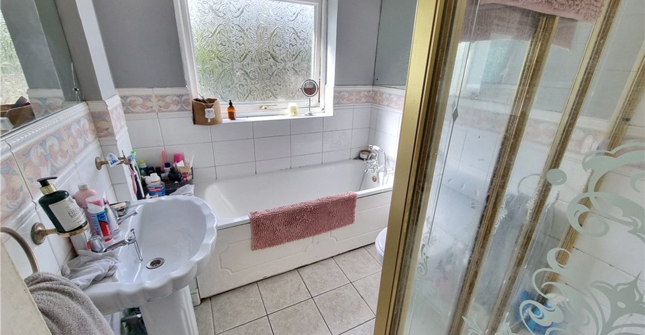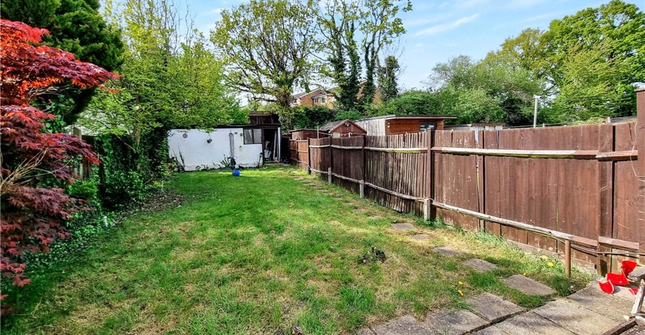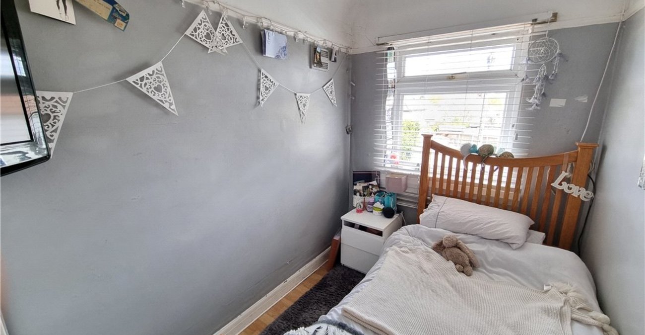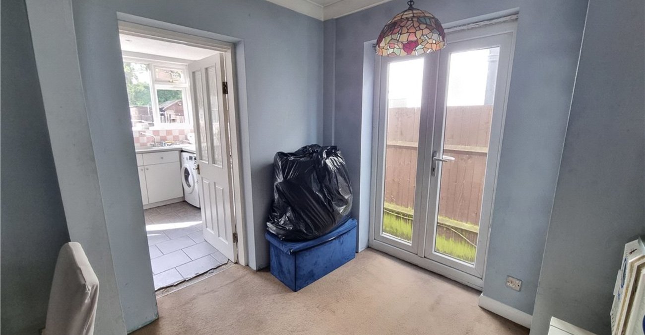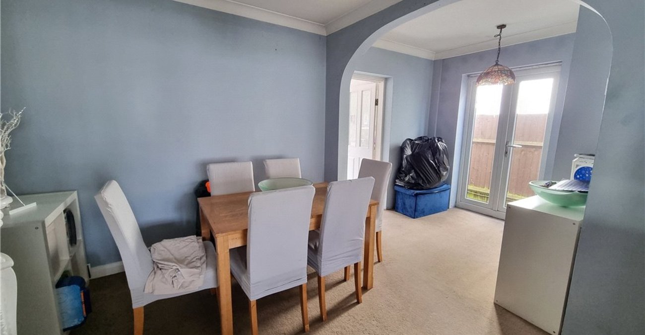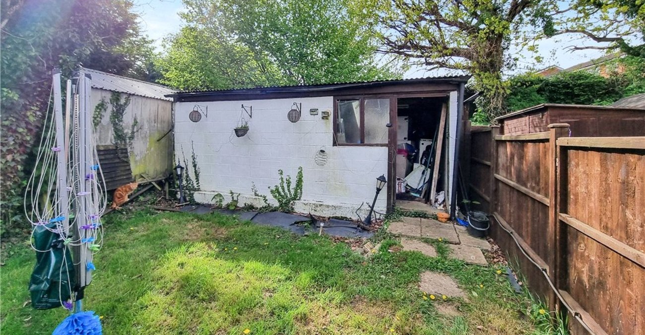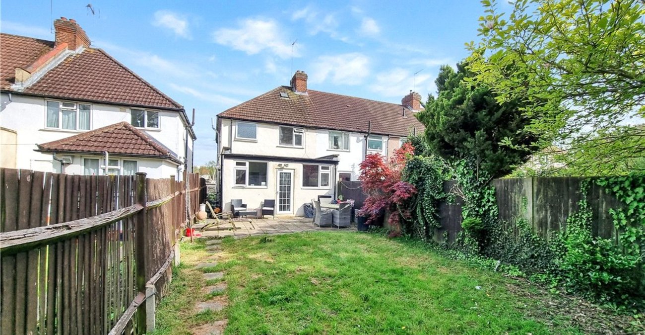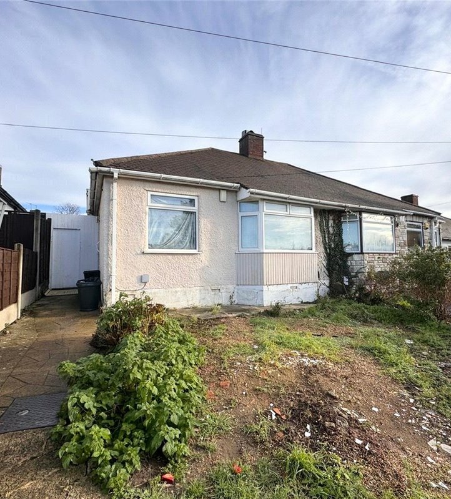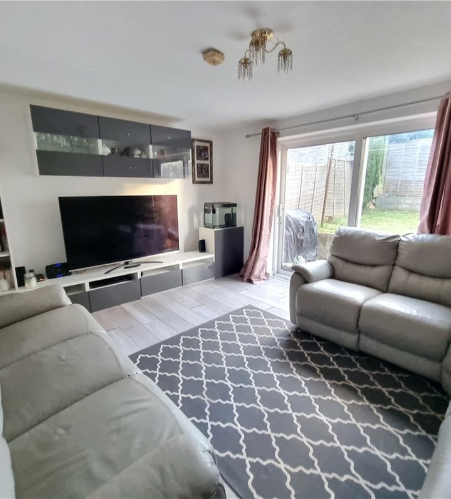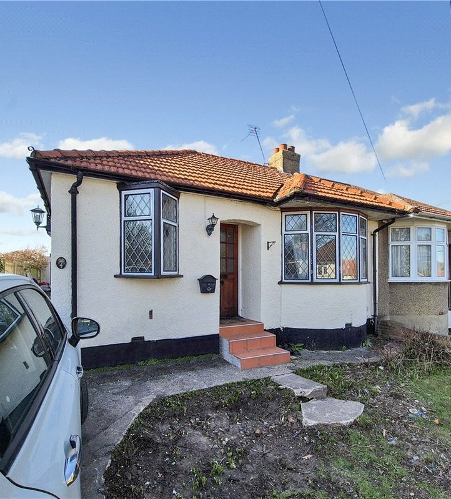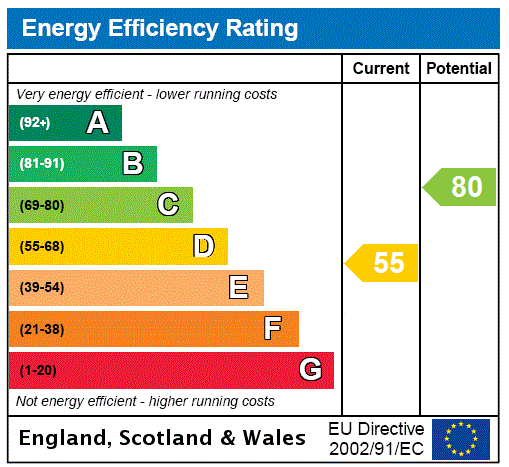
Property Description
** GUIDE PRICE £455,000 - £475,000 **
An opportunity to purchase this three bedroom bay fronted end of terrace house ideally located for Orpington High Street. Although in need of updating the house offers much potential. * TWO RECEPTIONS * EXTENDED KITCHEN * FOUR PIECE BATHROOM SUITE * MUCH POTENITAL * APPROX 60FT REAR GARDEN * FRONT DRIVEWAY * CLOSE TO AMENITIES *
- Two Receptions
- Extended Kitchen
- Four Piece Bathroom Suite
- Much Potential
- Approx 60ft Rear Garden
- Front Driveway
- Close To Amenities
Rooms
Entrance Hall:Upvc door to front. Stairs to first floor. Fitted carpet.
Ground Floor Cloakroom:With wash hand basin and wc. Double glazed window to side.
Lounge: 4.34m x 2.97mDouble glazed bay window to front, feature fireplace with electric fire. Radiator and fitted carpet. Large archway to:-
Dining Room: 5m x 3.84m(Maximum dimensions). Double glazed French doors to side. Feature fireplace and fitted carpet.
Kitchen/Breakfast Room: 4.7m x 2.95mFitted with a matching range of wall and base units with work surfaces. Space for cooker, fridge freezer and washing machine. Sink unit & drainer. Double glazed windows to rear. Double glazed door to rear. Tiled flooring.
Landing:Double glazed opaque windows to side. Access to loft and fitted carpet.
Bedroom 1: 4.72m x 2.95mDouble glazed bay window to front, radiator and fitted carpet.
Bedroom 2: 3.7m x 2.46mDouble glazed window to rear, radiator and fitted carpet.
Bedroom 3: 2.8m x 1.83mDouble glazed window to front, radiator and wood laminate flooring.
Bathroom:Fitted with a four piece suite comprising a panelled bath, walk in shower cubicle, pedestal wash hand basin and wc. Double glazed opaque window.
