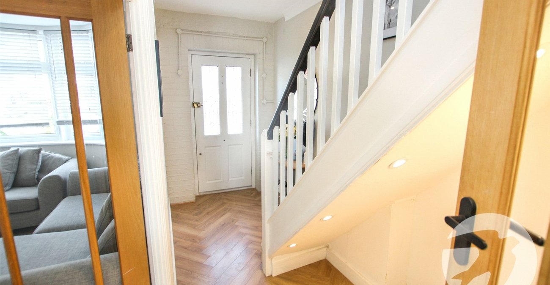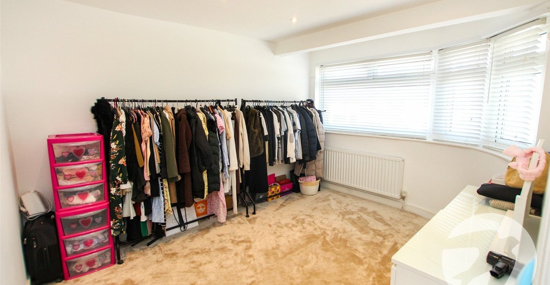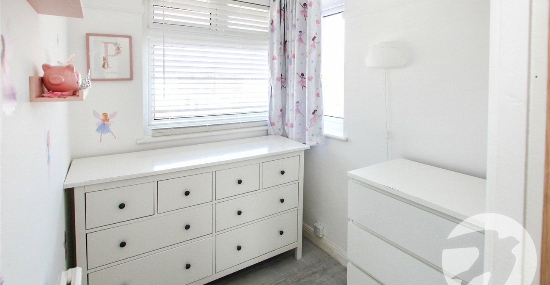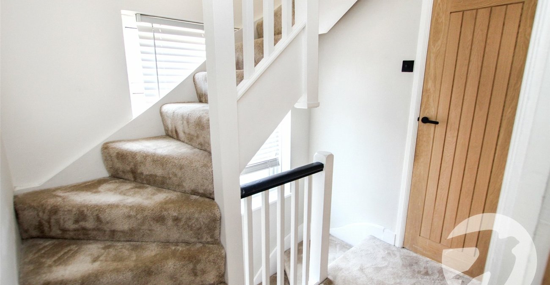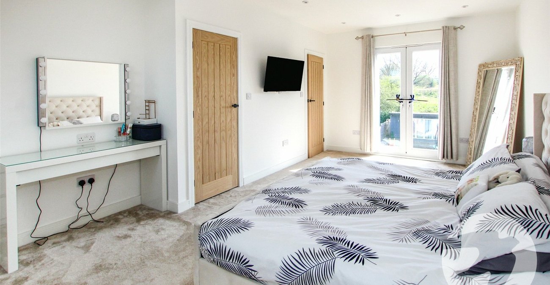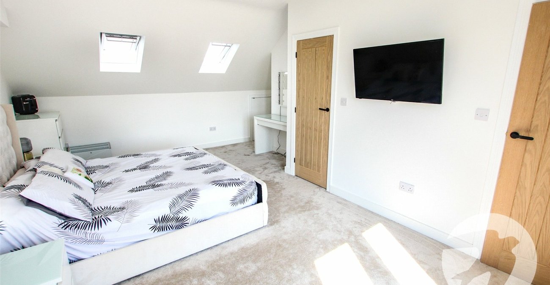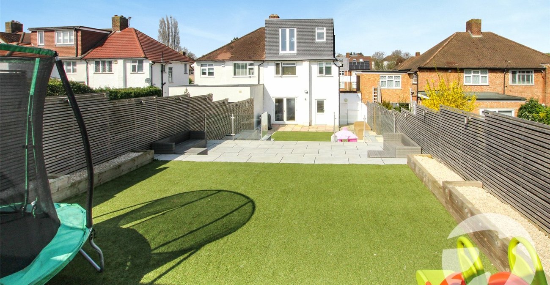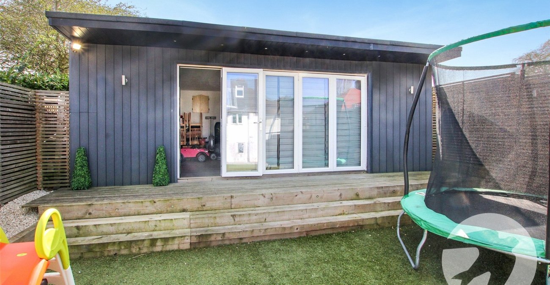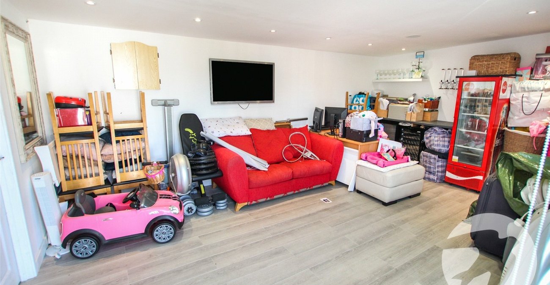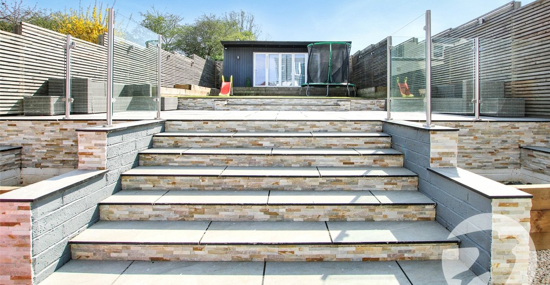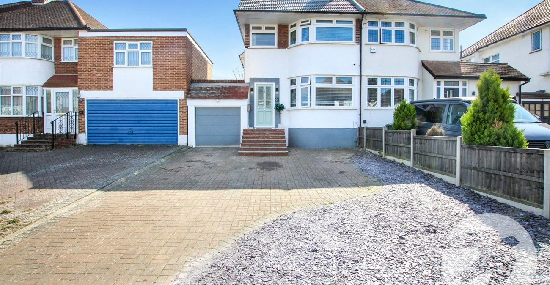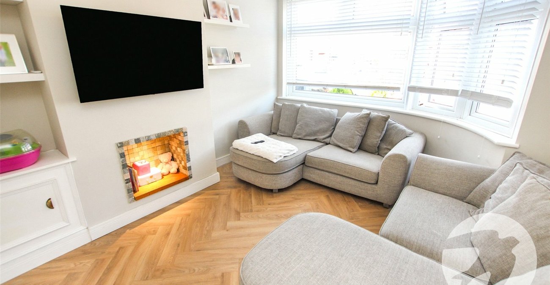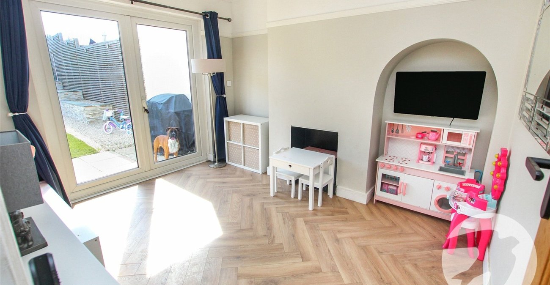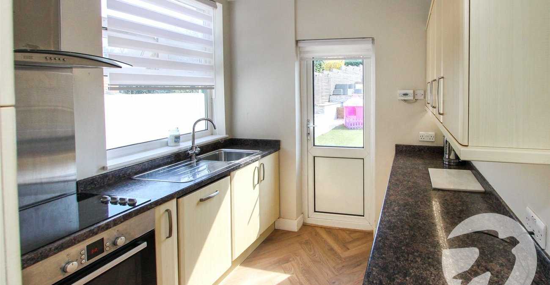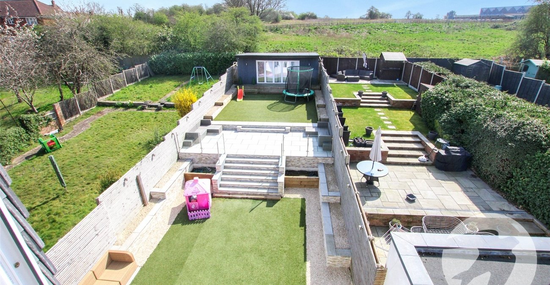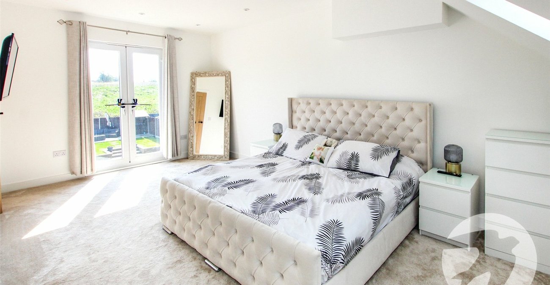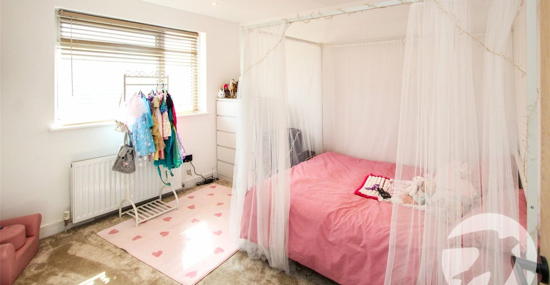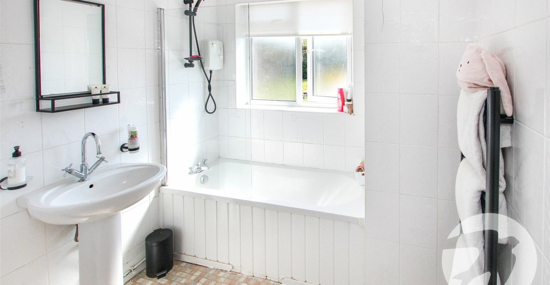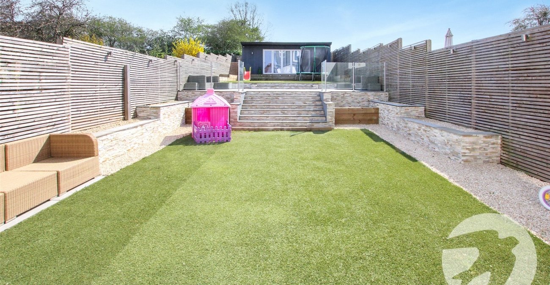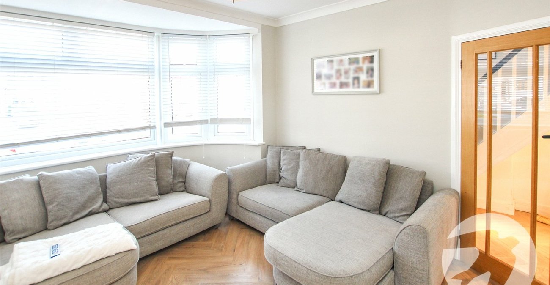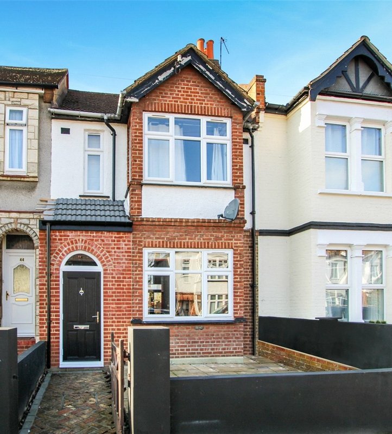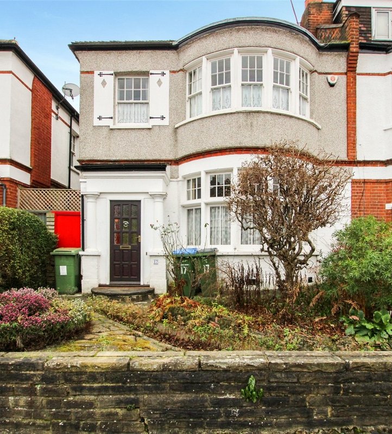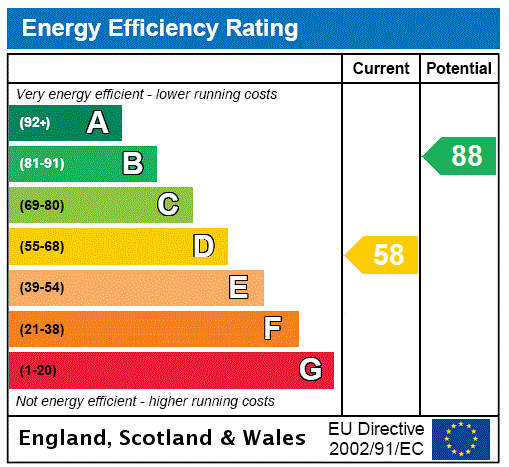
Property Description
Presenting a charming semi-detached house boasting 4 bedrooms, this property offers an ideal blend of space, style, and comfort. The property features a beautifully maintained landscaped garden, with the added benefits of an outbuilding to rear with bi-folding doors perfect for relaxing or entertaining outdoors. With off-street parking and a off street parking, convenience is at your doorstep.
The interior showcases a spacious layout, offering ample room for family living or hosting guests. The kitchen is equipped with all the essentials for culinary enthusiasts. The bedrooms are generously sized, the principle of which has an en-suite shower room, providing a peaceful retreat at the end of the day.
Situated in a desirable location convenient for New Eltham station, this property offers easy access to local amenities, schools, and transport links.
Don't miss the opportunity to make this house your home. Contact us today to arrange a viewing and experience the potential this property has to offer.
- Four bedrooms
- Loft room with en-suite
- Two reception rooms
- Landscaped garden with outbuilding
- Off street parking
- Garage
- Well presented
Rooms
Entrance HallComposite door to front, laminate flooring
Lounge 3.89m x 3.48mDouble glazed bay window to front, herringbone style laminate flooring
Dining Room 3.89m x 3.05mDouble glazed patio doors to rear, herringbone style laminate flooring
Kitchen 2.62m x 2.57mDouble glazed patio doors to rear, double glazed window to side, wall and base units with work surfaces above, stainless steel sink and drainer unit, integrated oven, hob, extractor hood, integrated fridge and freezer, herringbone style laminate flooring
LandingDouble glazed window to side, stairs to second floor
Bedroom 2 3.9m x 3.18mDouble glazed bay window to front, radiator, carpet, spotlights
Bedroom 3 3.66m x 3.2mDouble glazed window to rear, radiator, laminate flooring, spotlights
BathroomDouble glazed window to rear, panelled bath with glass screen and electric shower, low level wc, pedestal wash hand basin, radiator, heated towel rail, tiled walls, loft hatch
Bedroom 1/Loft room 5.74m x 5.13mto widest point. Double glazed french doors to rear, two Velux windows to front, eaves storage, radiator, carpet, door to en-suite
En-suite Shower RoomDouble glazed window to rear, large shower cubicle, vanity wash hand basin, low level wc, par tiled walls, tiled floor, spotlights
GardenPatio area, artificial lawn, shingled raised borders, paved steps up to second artificial lawn area with glass balustrades, decked area leading to large outbuilding with bi-folding doors to front, power and light
ParkingOff street parking to front
GarageTo side
