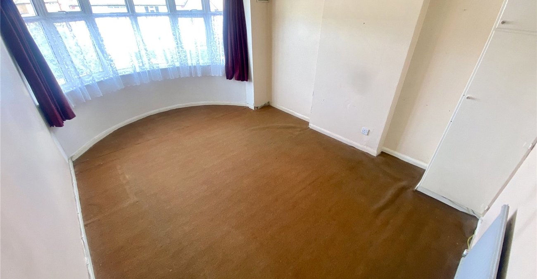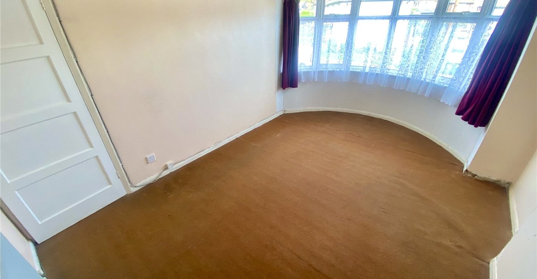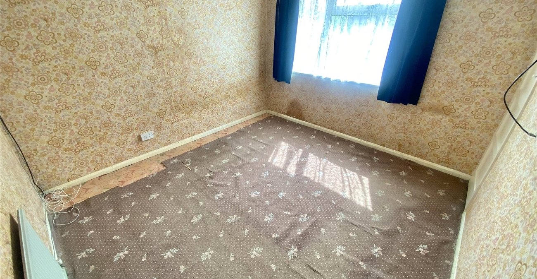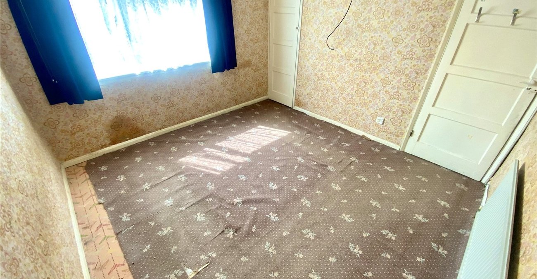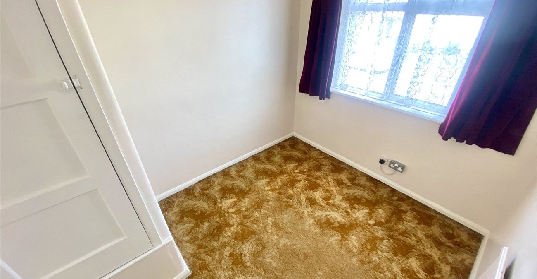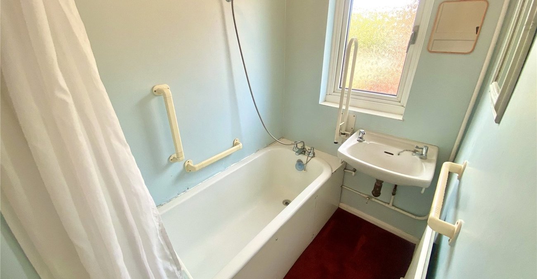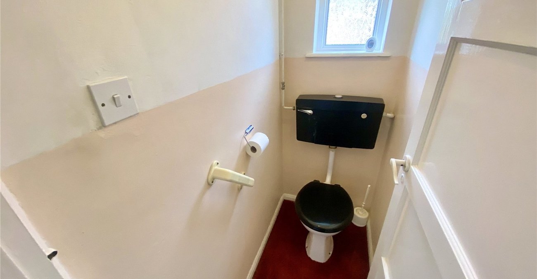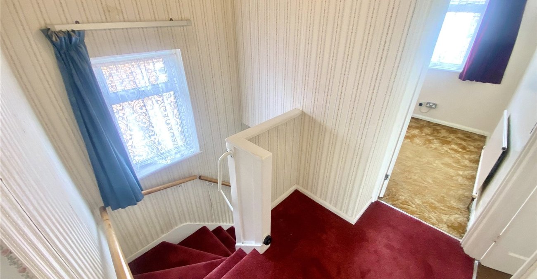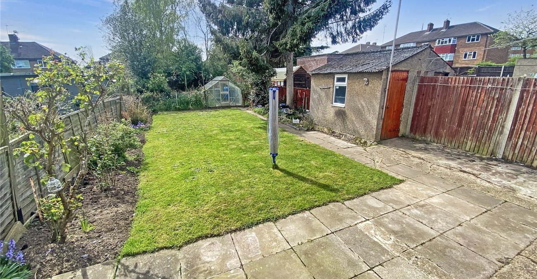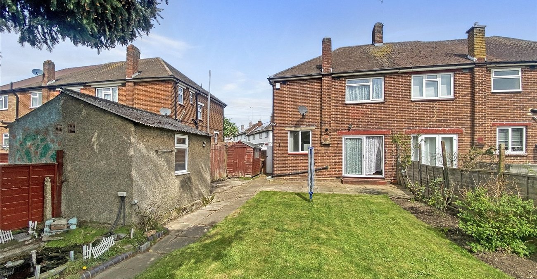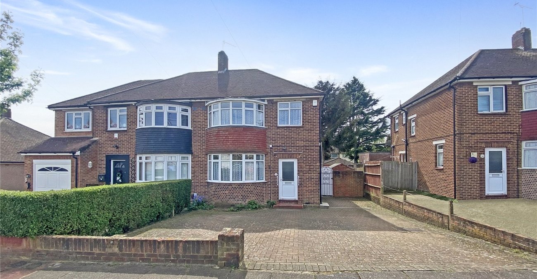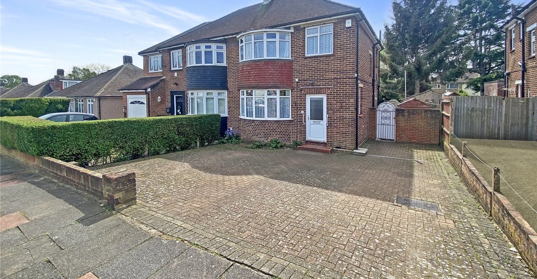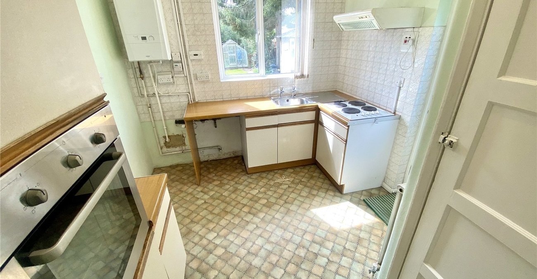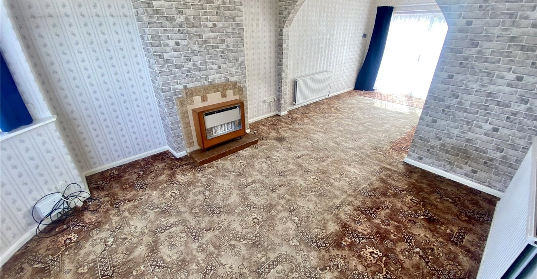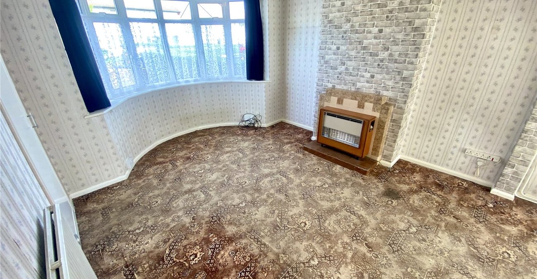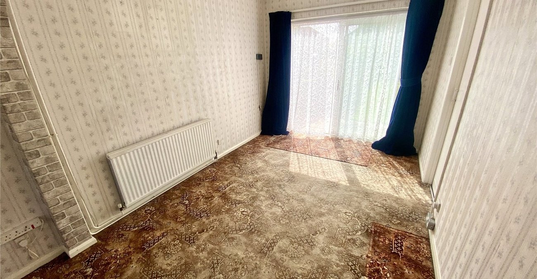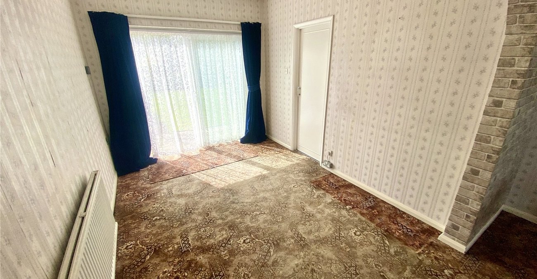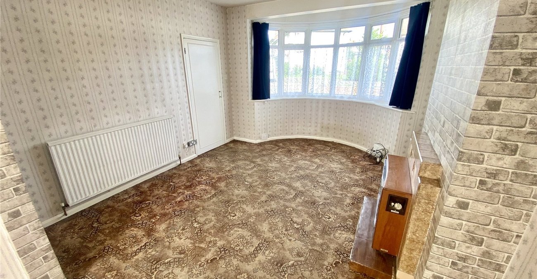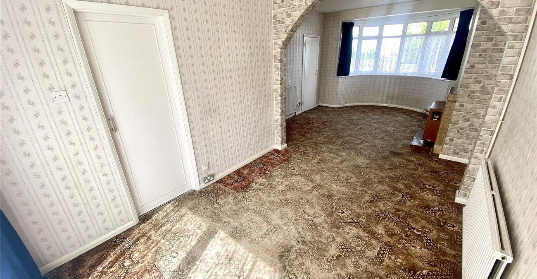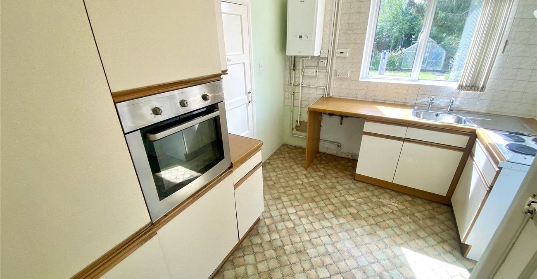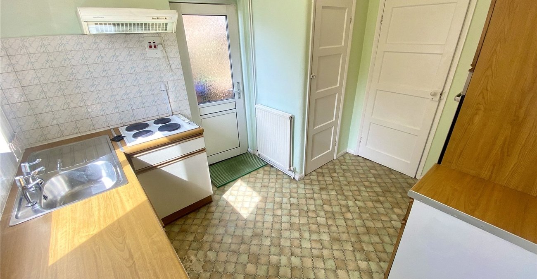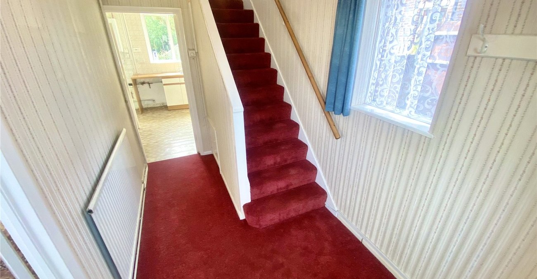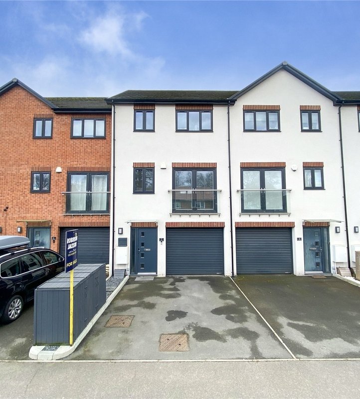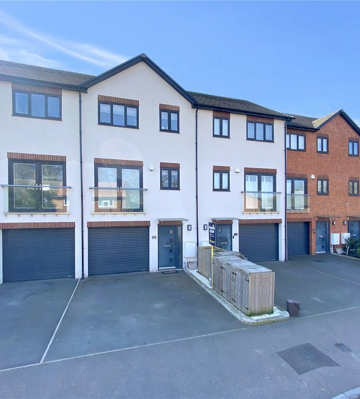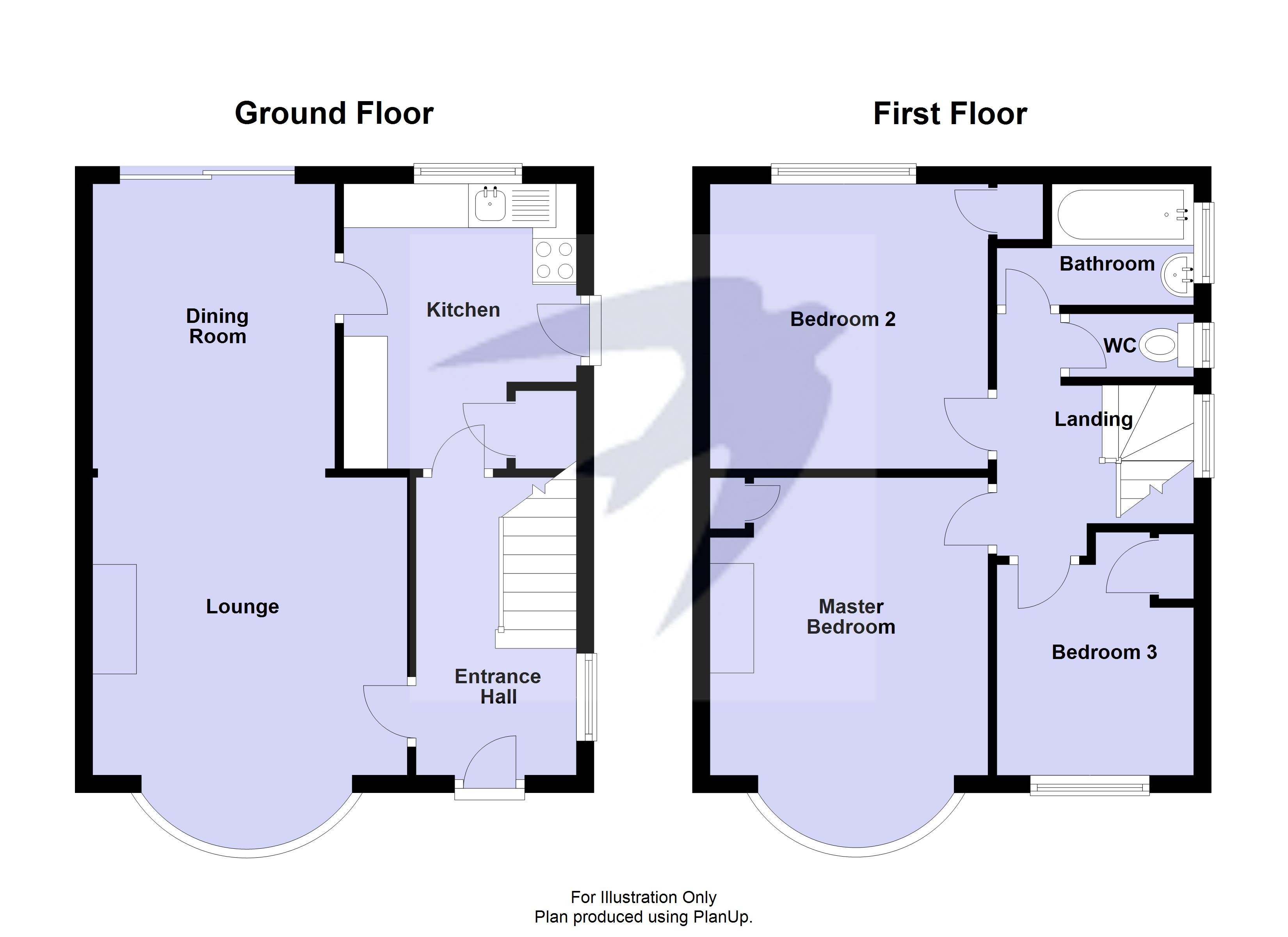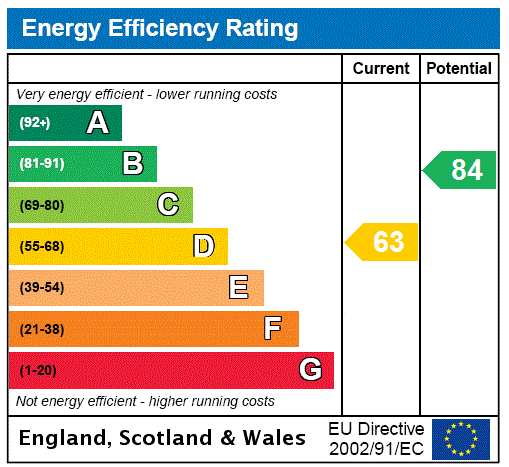
Property Description
Step into this captivating three-bedroom house brimming with potential, awaiting your personal touch to transform it into a stunning home.
As you enter, you'll be greeted by a spacious layout offering endless possibilities for renovation and customization. The living area provides a welcoming space to unwind or entertain, while the kitchen invites creativity to redesign and modernize according to your tastes and needs.
Upstairs, you'll find three bedrooms ready to be rejuvenated into cozy retreats or functional spaces to suit your lifestyle. Whether it's adding a splash of color, updating fixtures, or reimagining layouts, the canvas is yours to craft the perfect sanctuary.
Outside, a generous garden area beckons with the promise of outdoor relaxation and potential landscaping projects to enhance curb appeal and create an inviting outdoor oasis.
Situated in a desirable location, this property offers convenience with proximity to local amenities, schools, and transportation options, ensuring a desirable lifestyle for its future owners.
With a little vision and effort, this three-bedroom house holds the key to unlocking its full potential and becoming the home of your dreams. Don't miss out on this exciting opportunity to make it your own!"
- Chain Free
- Gas Central Heating
- Close to Good Schools
- Close to Albany Park Station
- Off Street Parking
- Double Glazing
Rooms
Entrance HallDouble glazed window to side, double glazed entrance door to front, radiator, carpet.
Lounge 4.27m x 3.58minto bay. Double glazed bay window to front, gas fireplace, radiator, carpet.
Dining Room 3.25m x 2.64mDouble glazed sliding patio doors to rear, radiator, carpet.
Kitchen 3.28m x 2.77mDouble glazed window to rear, double glazed door to side, range of wall and base units. stainless steel sink unit with drainer and mixer tap, integrated oven, hob and extractor hood, spaces for washing machine and fridge/freezer, wall mounted boiler, radiator, part tiled walls, vinyl flooring.
LandingDouble glazed window to side, carpet.
Master Bedroom 4.42m x 3.15minto bay. Double glazed bay window to front, fitted cupboard, radiator, carpet.
Bedroom Two 3.28m x 3.15mDouble glazed window to rear, fitted cupboard housing hot water tank, radiator, carpet.
Bedroom Three 2.84m x 2.29mDouble glazed window to front, fitted cupboard, radiator, carpet.
Bathroom 2.29m x 1.35mDouble glazed frosted window to side, panelled bath with mixer tap and shower attachment, wash hand basin, radiator, carpet.
Separate W.CDouble glazed frosted window to side, low level w.c, carpet.
Rear GardenPatio area leading to lawn, established borders, greenhouse, shed with power, brick built shed with power, side pedestrian access, outside tap.
Front/DrivewayThe front is paved to provide off street parking.
