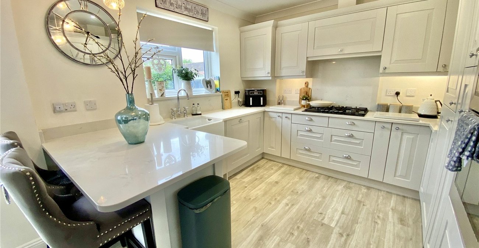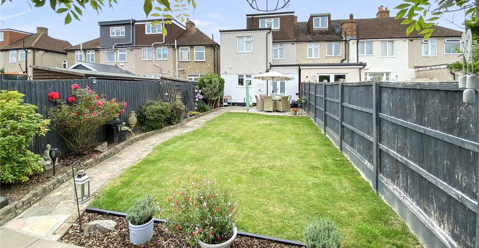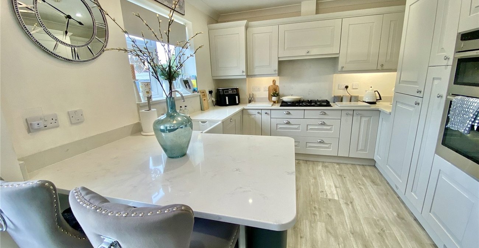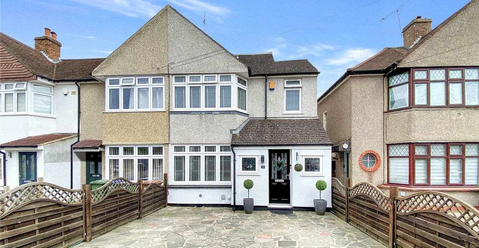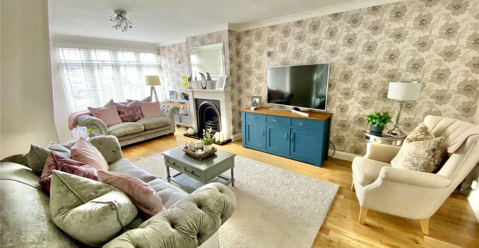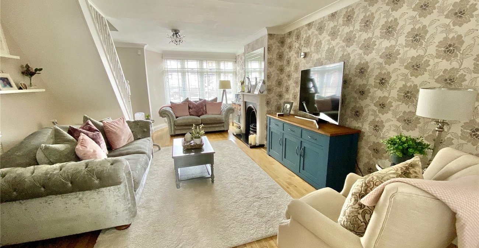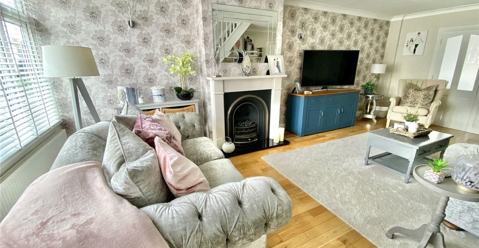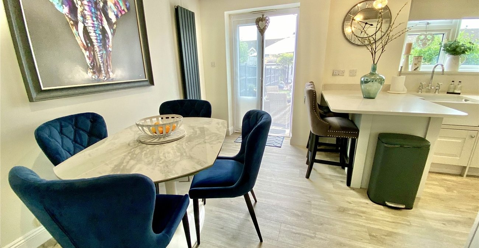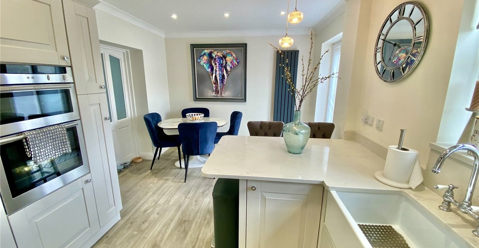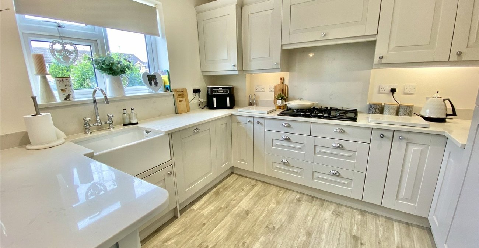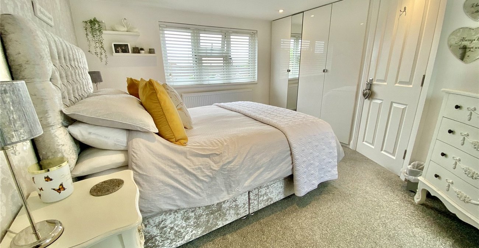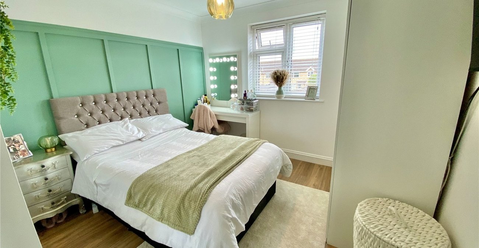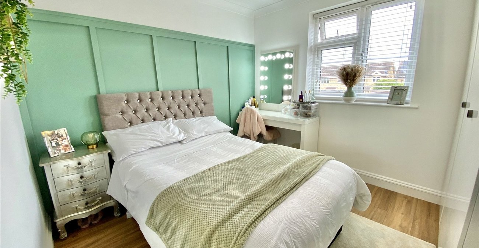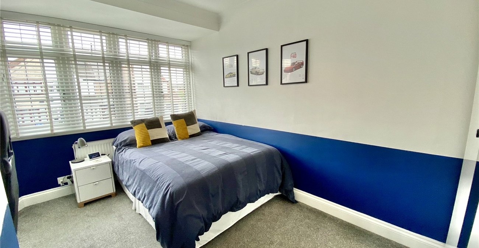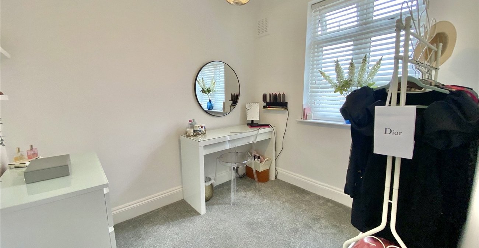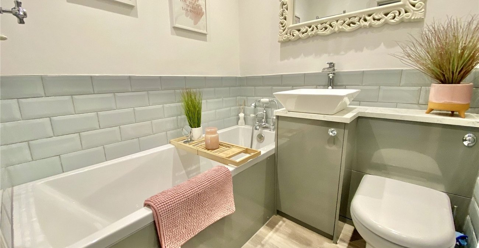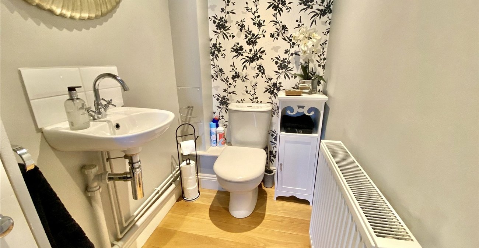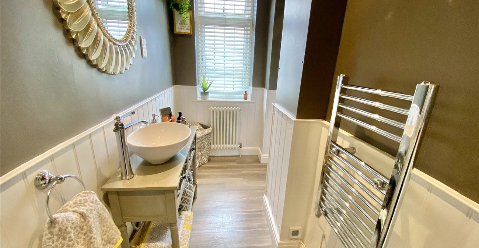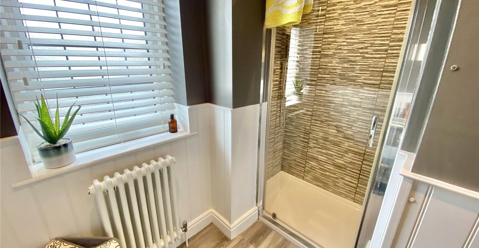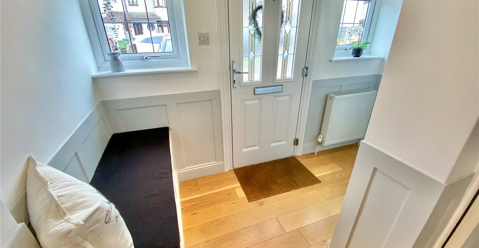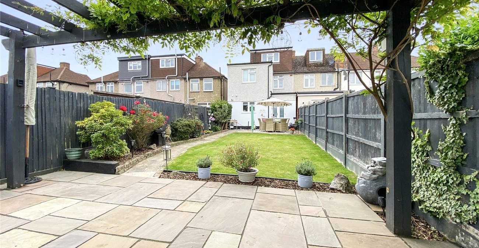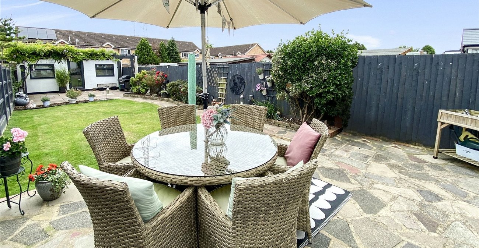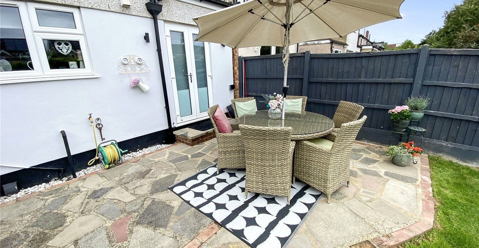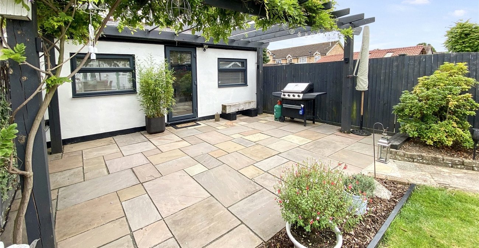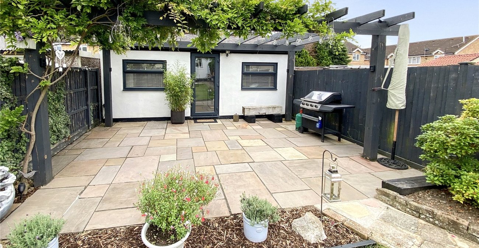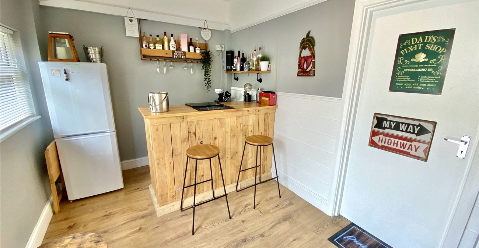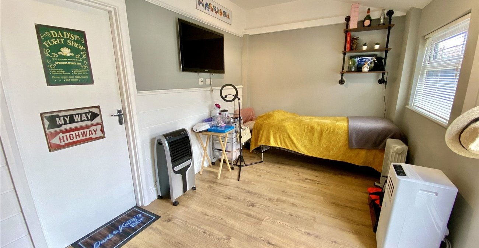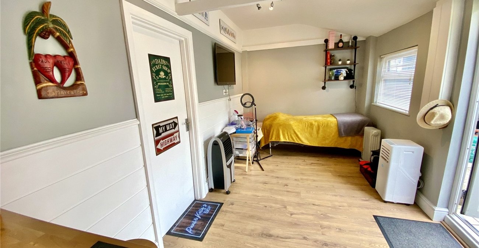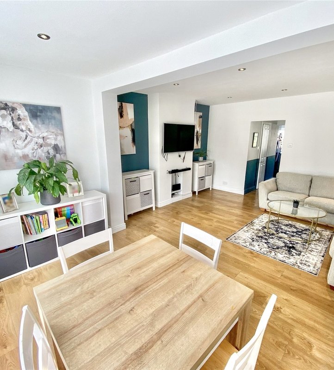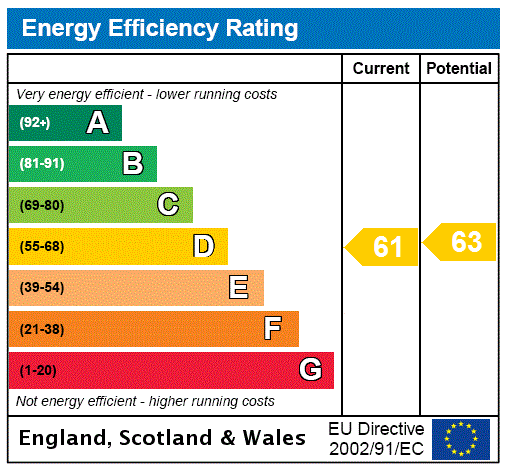
Property Description
Welcome to this stunning four-bedroom family home, ideally situated in the vibrant and sought-after area of Blackfen. This beautifully maintained property boasts a range of impressive features, perfect for modern family living.
Step inside to discover a spacious and contemporary 16ft modern fitted kitchen/diner, perfect for culinary enthusiasts and family gatherings. The 16ft lounge offers a comfortable and inviting space for relaxation. Additionally, there is a convenient ground floor WC and a versatile study/utility area, providing ample space for work and storage needs.
The first floor is home to three well-proportioned bedrooms, a stylish family bathroom, and a separate shower room, ensuring no morning queues. The loft conversion houses the impressive bedroom one, offering privacy and tranquility.
Externally, this property continues to impress with off-street parking to the front. The approximately 54ft rear garden is a haven for outdoor enjoyment, featuring an outbuilding that has been cleverly divided into a bar area at the front and a garage to the rear. This space is perfect for entertaining guests or enjoying some quiet time.
This fantastic family home is ideally located for popular local schools, making the school run a breeze. Excellent bus routes ensure easy access to surrounding areas, while Blackfen’s parade of shops, bars, and restaurants are just a short stroll away, providing a variety of amenities and dining options.
With its immaculate presentation and prime location, this four-bedroom family home in Blackfen is a rare find. It offers modern comforts, versatile spaces, and convenient access to local amenities, making it an ideal choice for families seeking a stylish and practical living environment. Don’t miss the opportunity to make this house your home.
- Immaculate Throughout
- Four Bedroom Family Home
- 16FT Lounge
- 16FT Modern Kitchen/Diner
- Ground Floor Cloakroom
- Family Bathroom & Separate Shower Room
- Bar Area/Garage to the rear
- Off Road Parking
Rooms
Hall:Entrance door to front, double glazed windows to front.
Ground floor WC: 2.03m x 1.12mLow level WC, wall mounted sink, radiator, laminate flooring.
Lounge: 6.99m x 3.89mDouble glazed windows to front, radiators, stairs to first floor, oak wood style flooring.
Kitchen/Diner: 5.05m x 2.97mDouble glazed windows to rear, double glazed double doors to rear, range of modern wall and base units with Quartz work surfaces over, integrated fridge.freezer, dishwasher, oven, gas hob with filter hood, radiator.
Utility/Study Area: 2.77m x 1.1mPlumbed for washing machine, space for tumble dryer, study area, vinyl flooring.
First Floor Landing:Stairs to second floor, carpet.
Bedroom Two: 3.89m x 3.3mDouble glazed window to front, radiator, carpet.
Bedroom Three: 2.36m x 2.16mDouble glazed window to rear, radiator, carpet.
Bedroom Four: 3.15m x 3.1mDouble glazed window to rear, radiator, carpet.
Bathroom: 1.65m x 1.65mPanelled bath with mixer tap and shower attachment, low level WC and square cut sink with mixer tap inset, part tiled walls, laminate flooring.
Shower: 3.25m x 1.12mDouble glazed window to front, walk in shower, radiator, heated towel rail, sink with mixer tap, laminate flooring.
Second Floor Landing:Double glazed window to side, built in storage cupboard, carpet.
Bedroom One: 3.89m x 3.3mDouble glazed windows to rear, fitted wardrobes to front and side, radiator, carpet, spotlights.
Front Garden:Paved for off road parking.
Rear Garden:Paved area to front and rear, mainly laid to lawn, hedges and shrubs.
Outbuilding/Garage:Currently split into two areas. the front is used as a bar with double glazed windows to the front and double glazed double doors leading to the garden. to the rear, there is a garage area which has electric roller shutters. rear access is subject to legal verification.
