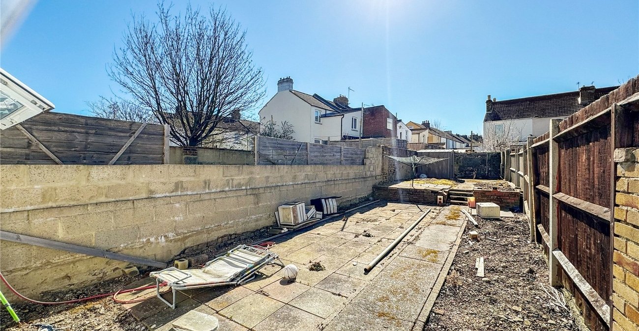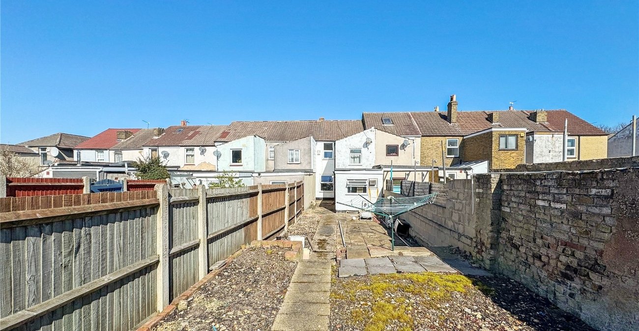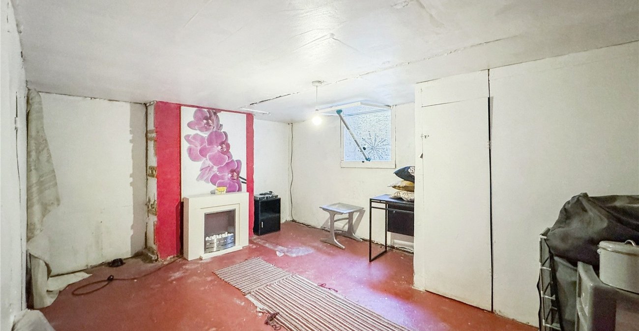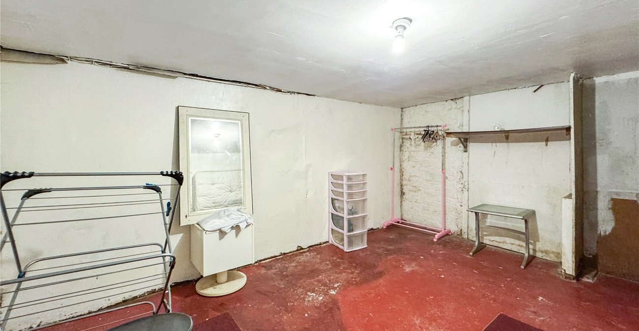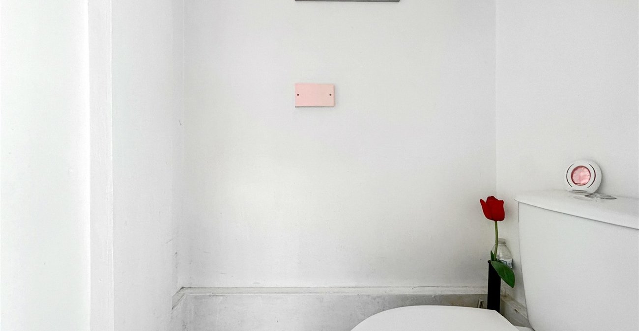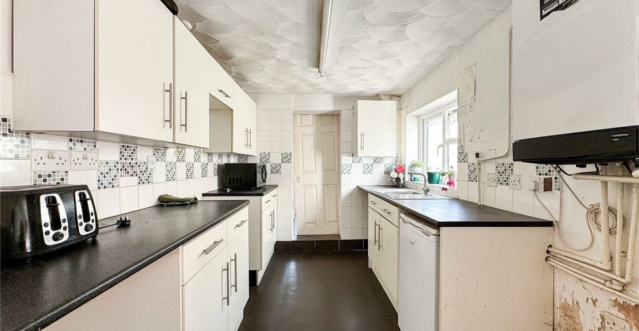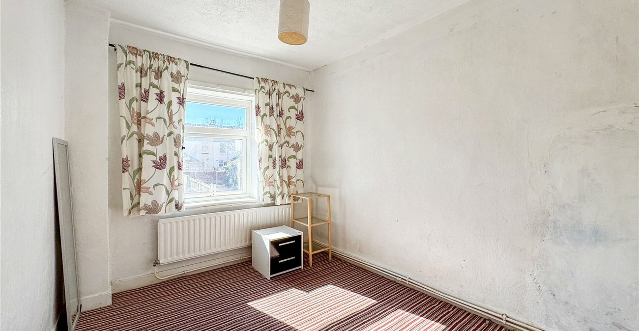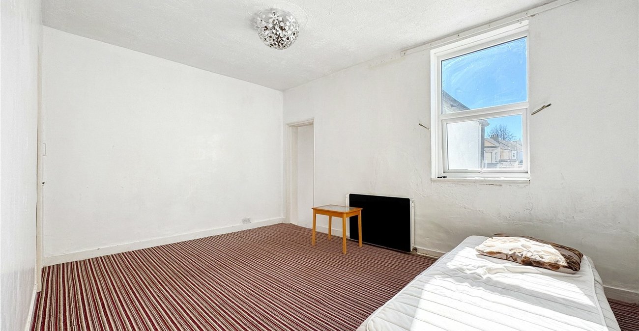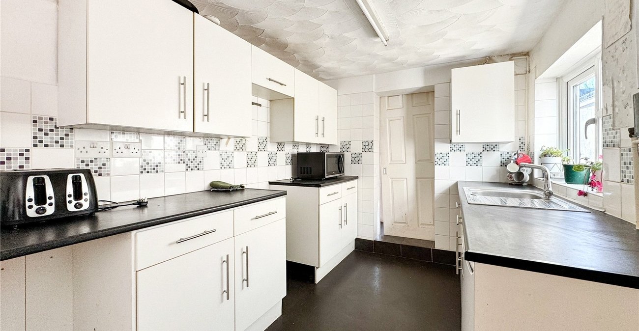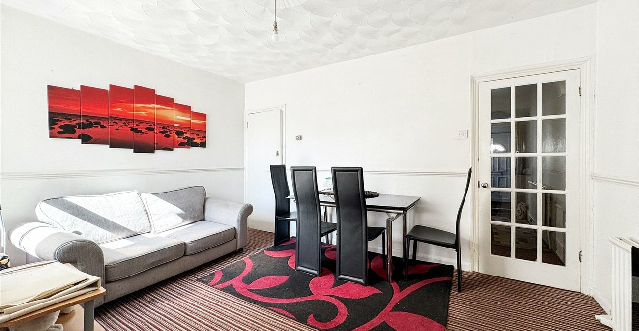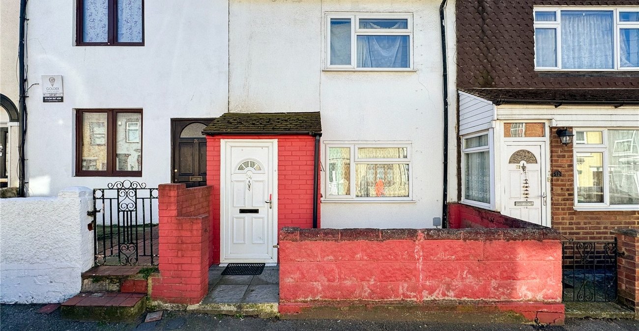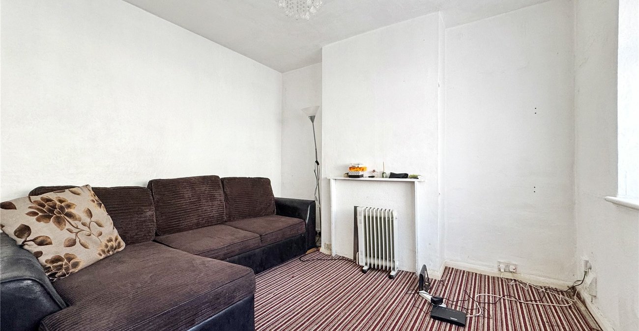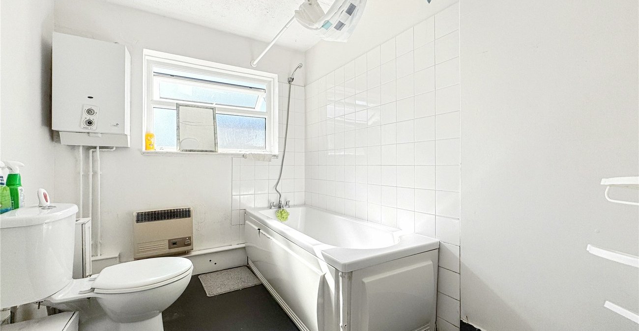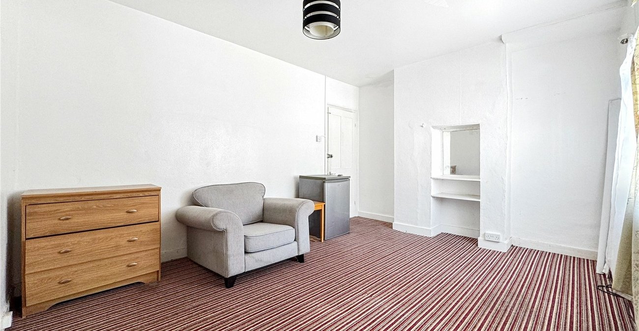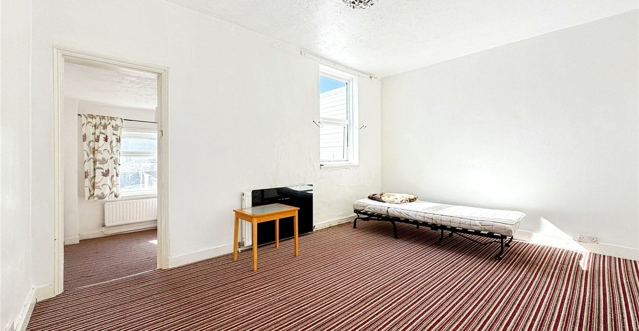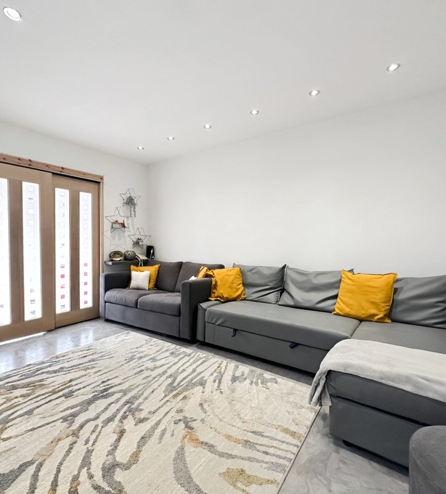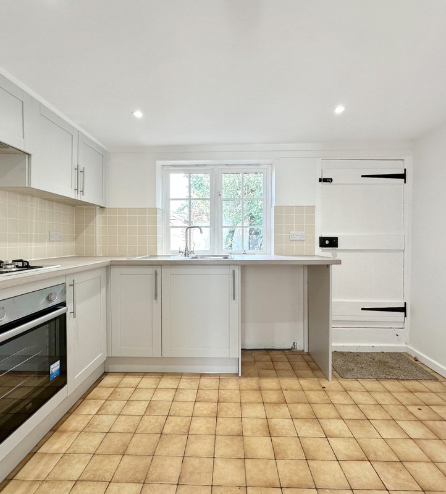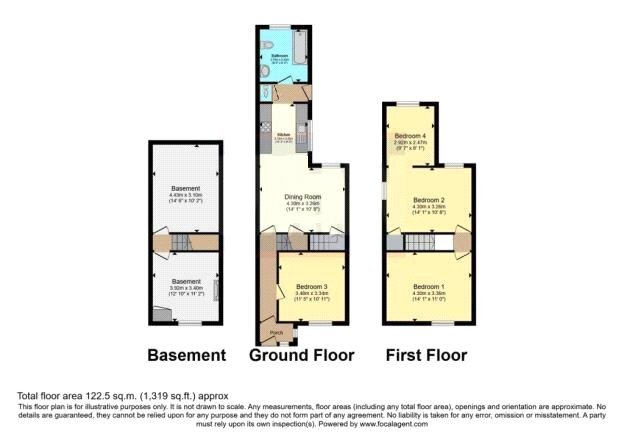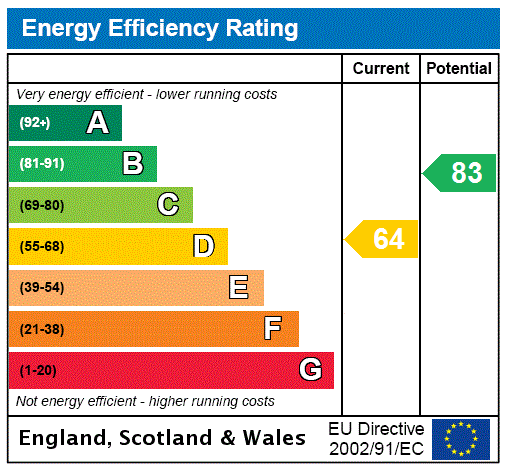
Property Description
Robinson, Michael and Jackson are delighted to offer this charming three-bedroom terraced house, ideally located near an array of local amenities and boasting immense potential. This property offers a fantastic opportunity for those seeking a home that can be tailored to their specific needs.
Key Features:
Spacious 1319 square feet of living space
Double-chambered cellar
Large rear garden
Conveniently located near Gillingham Station (0.3 miles) and Medway Maritime Hospital (1.2 miles)
No forward chain
Potential for HMO:
This property presents an excellent opportunity for those seeking a potential HMO investment. With its generous size and convenient location, it could be easily converted into a multi-unit dwelling, subject to necessary consents.
Viewing Highly Recommended:
To truly appreciate the potential of this property, a viewing is highly recommended. Contact Robinson, Michael and Jackson today to arrange a viewing and discover the possibilities this home holds.
- 1319 square foot
- 0.3 Miles to Gillingham Station
- 1.2 Miles to Medway Maritime Hospital
- Double Chambered Cellar
- Large Rear Garden
- Porch to front
- No Forward Chain
- Viewing Highly Recommended
Rooms
Entrance 1.61m x 1.01mDouble glazed door to front. Double glazed window to side. Concrete flooring.
Entrance Hallway 1.79m x 1.17mDouble glazed door to side. Laminate flooring.
Cloakroom 1.21m x 0.77mLow level WC. Laminate flooring.
Lounge 3.36m x 3.3mDouble glazed window to front. Carpet.
Dining Room 4.33m x 3.12mDouble glazed window to rear. Access to cellar. Carpet. Radiator.
Kitchen 3.12m x 2.34mDouble glazed window to side. Range of wall and base units with worksurface over. Wall mounted boiler. Space for utilities. Laminate flooring.
Bedroom One 4.3m x 3.19mDouble glazed window to front. Carpet. Radiator.
Ensuite 2.67m x 2.34mDouble glazed window to rear. Carpet. Radiator.
Bedroom Two 4.29m x 3.11mDouble glazed window to rear. Storage cupboard. Carpet. Radiator.
Bathroom 2.71m x 2.08mDouble glazed window to rear. Low level WC. Wall mounted wash hand basin. Bath with shower over. Electric heater. Laminate flooring.
Cellar One 4.25m x 3.3mHeight 1.88m. Single glazed window to front. Power and lighting. Concrete floor.
Cellar Two 4.27m x 3.05mHeight 1.87m. Power and lighting. Concrete floor.
Rear GardenSlabbed area. Tiered grass. Rear access.
ParkingOn street permit parking.
