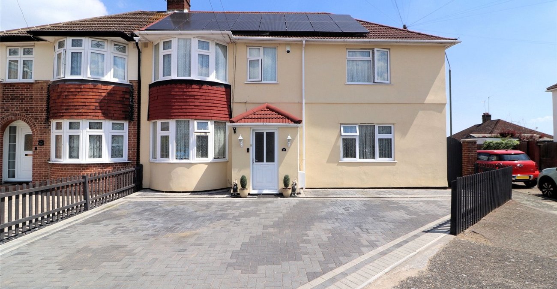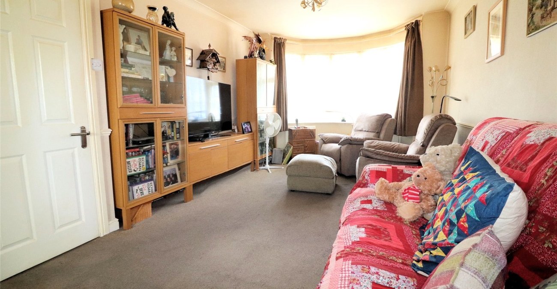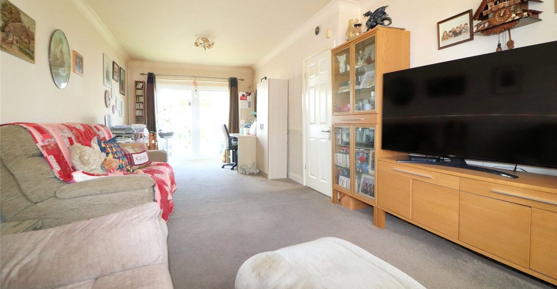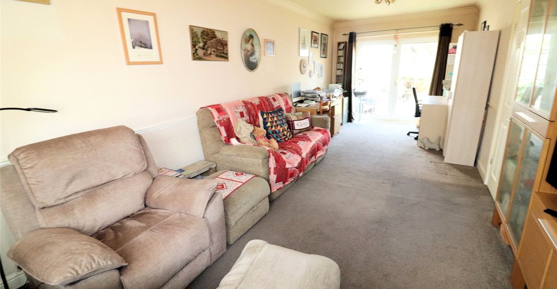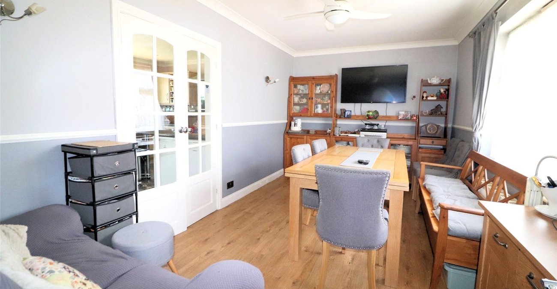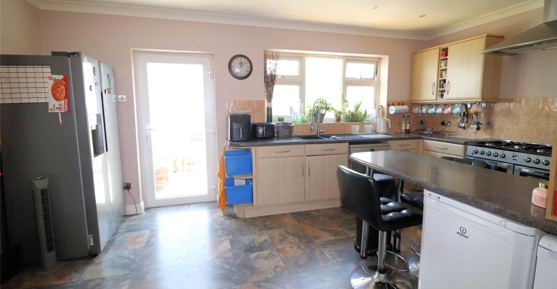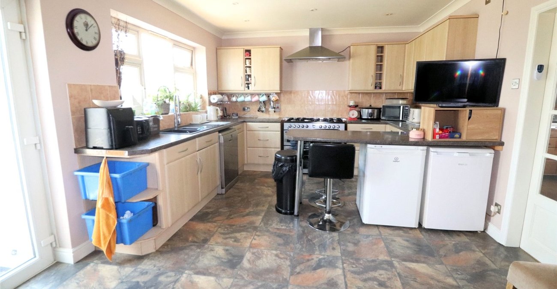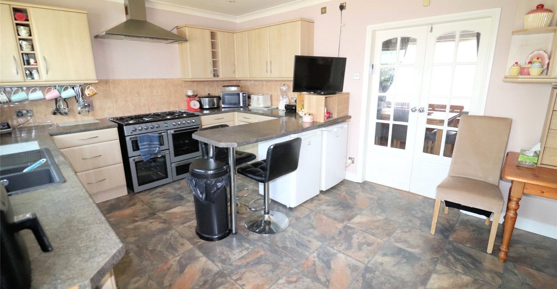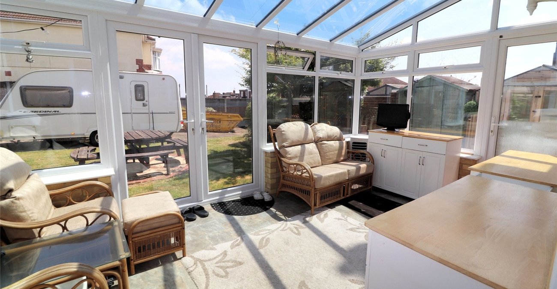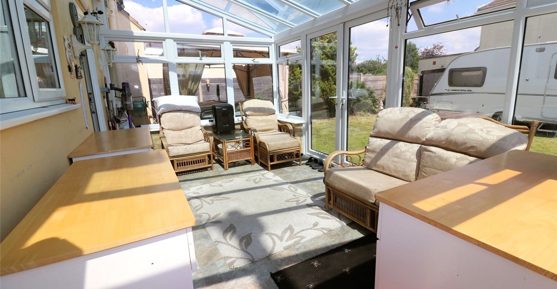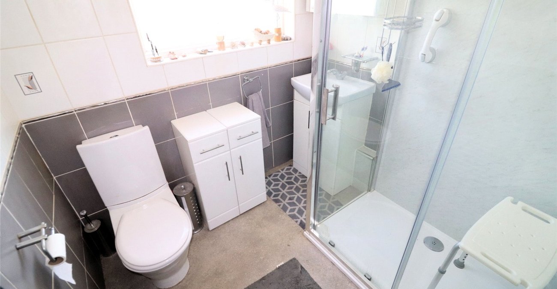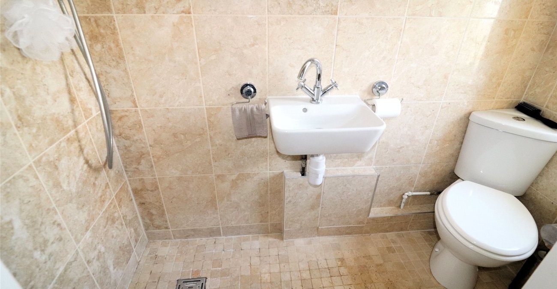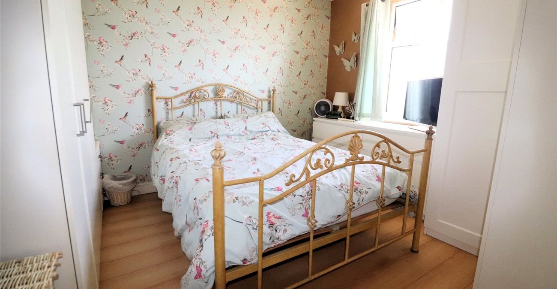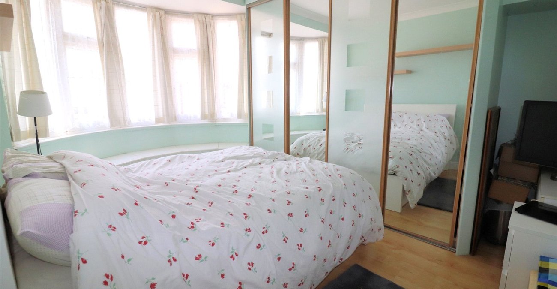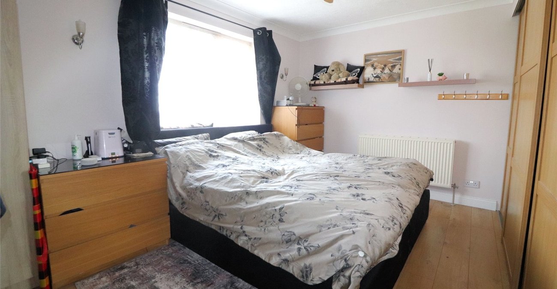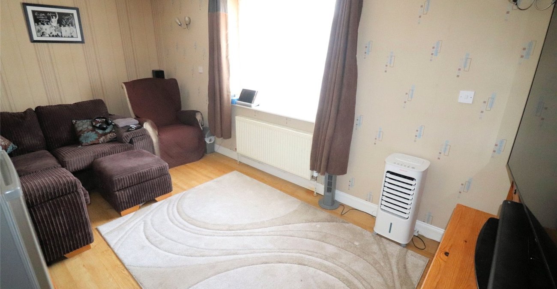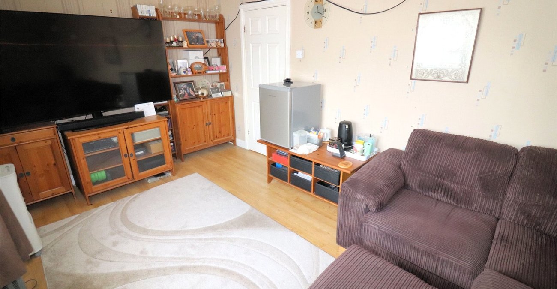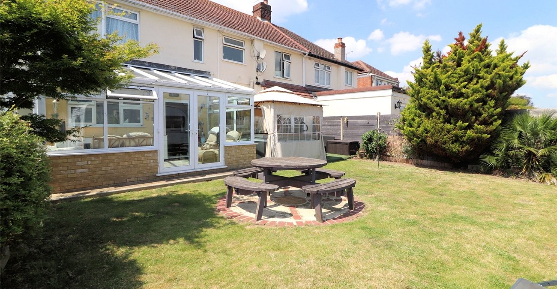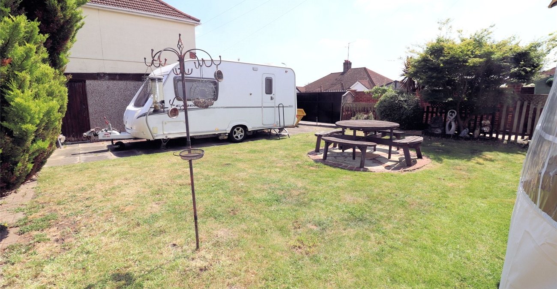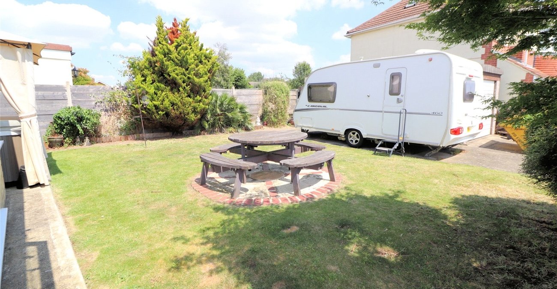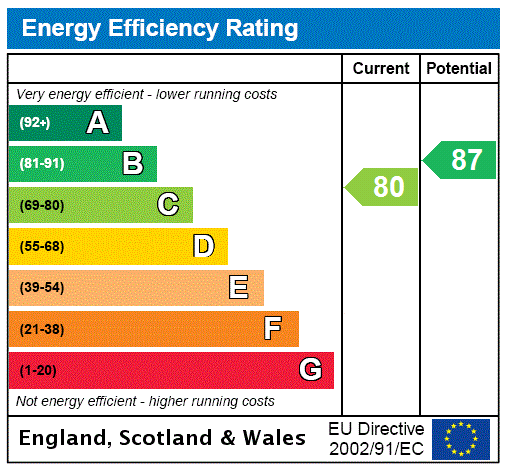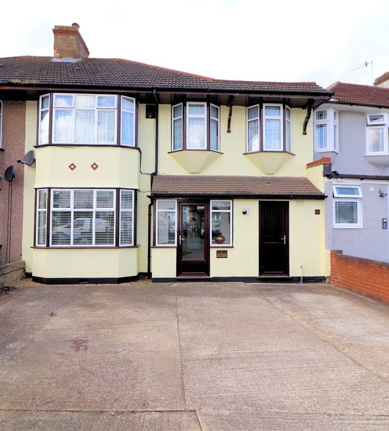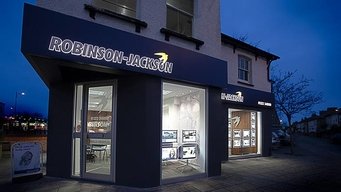Property Information
Ref: NOR240328Property Description
1930’s built well presented 5 bedroom extended semi detached house, located in a residential cul-de-sac on the ever popular "Lesney Park" border. Within walking distance of schools, shops and station your earliest viewing is recommended to truly appreciate this property.
- 2 reception rooms
- Ground floor wc, 1st floor shower room & en suite wet room
- 17'1 x 11'9 Kitchen and seprate utility room
- 4 double bedrooms & single 5th
- 51' x 41’ Rear garden.
- Detached garage to rear & off street parking to front
Rooms
Entrance PorchPart double glazed upvc porch door with double glazed windows to sides.
Entrance HallPart double glazed upvc entrance door. Radiator. Under stairs cupboard. Alarm panel. Wood laminate flooring.
Through Lounge 8.28m x 3.28m narrowing to 3.02mDouble glazed double doors to garden. Three radiators. Carpet. Dado rail. Coved ceiling.
Dining Room 5.18m x 2.92mDouble glazed window to front. Radiator. Wood laminate flooring. Dado rail. Coved ceiling. Part glazed double doors to kitchen.
Kitchen 5.2m x 3.58mDouble glazed window to rear and double glazed UPVC door to conservatory. Range of fitted wall and base units with work surfaces over. One and a half bowl black composite sink unit with mixer tap and tiled splash back. Range cooker to remain. Plumbing for dishwasher. Radiator. Hardwood tile flooring. Coved ceiling
Conservatory 4.75m x 2.92mDouble glazed conservatory windows to rear and sides. Double glazed double doors to garden and to side.
Utility Room 1.35m x 1.3mOpaque double glazed window to rear. Plumbing for washing machine. Work surface area. Floor mounted combi boiler
WCLow level w.c. Vinyl flooring. Extractor.
LandingAccess to loft. Wood laminate flooring. coved ceiling.
Bedroom 1 4.2m x 3.6m inc wardrobesDouble glazed window to rear. Wood laminate flooring. Full height fitted wardrobes with mirrored sliding doors. Radiator. Coved ceiling. Door to wet room.
En suite wet room 2.06m x 0.76mOpaque double glazed window to rear. Three piece suite comprising: mixer shower, wash basin and low level w.c. Heated towel rail. Ceramic tiled flooring. Tiled walls. Extractor
Bedroom 2 5.18m x 2.92mDouble glazed window to front. Radiator. Wood laminate flooring. Coved ceiling.
Bedroom3 4.04m to bay x 3.2mDouble glazed bay window to front with seating area. Wood laminate flooring. Full height fitted wardrobes with mirrored sliding doors. Coved ceiling. Radiator.
Bedroom 4 3.35m x 3.1mDouble glazed window to rear. Radiator. Wood Laminate flooring. Coved and textured ceiling.
Bedroom 5 2.26m x 1.98mDouble glazed window to front. Carpet. Coved and textured ceiling.
Shower Room 2.06m x 1.96mOpaque double glazed window to rear. Three piece white suite comprising: Walk in shower unit with mixer shower over tiled walls and glass door, wash basin and low level w.c. Radiator. Tiled effect vinyl flooring. Tiled walls. Extractor fan.
Rear Garden 15.65m x 12.57mMainly laid to lawn with concrete patio area. Side access. Outside tap.
Detached Garage 6.88m x 3.07mTo rear. Power and light. Up and over door.
ParkingParking Off street parking to front via block paved driveway.
