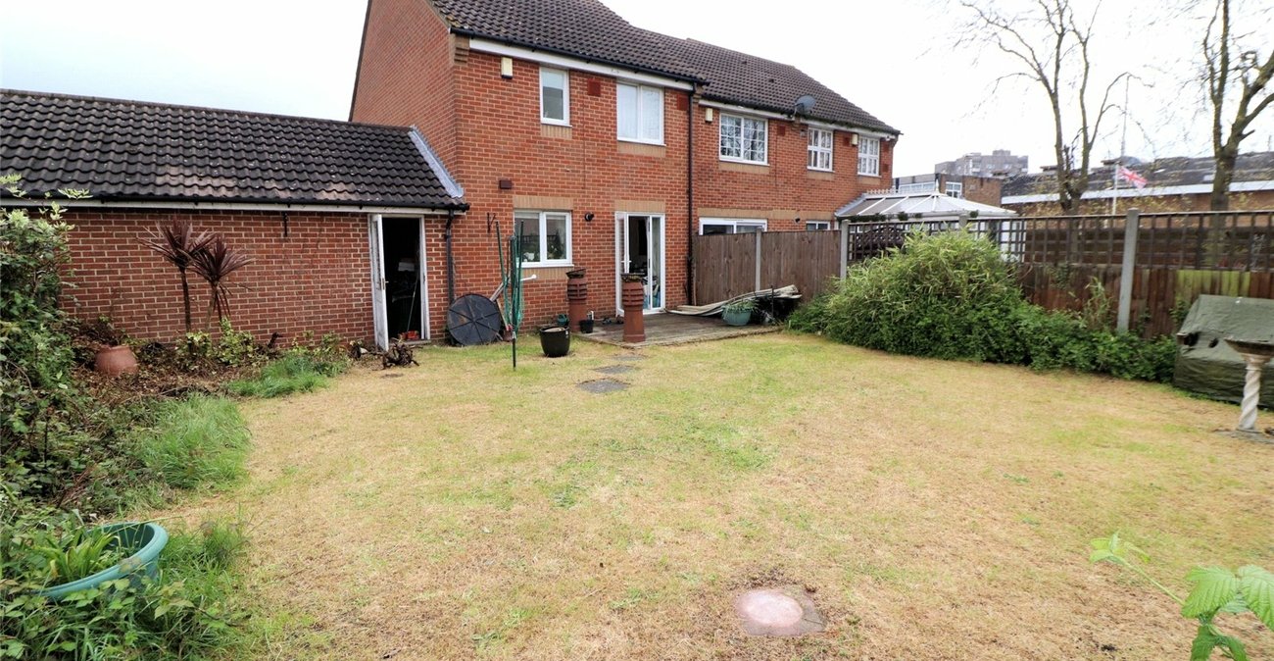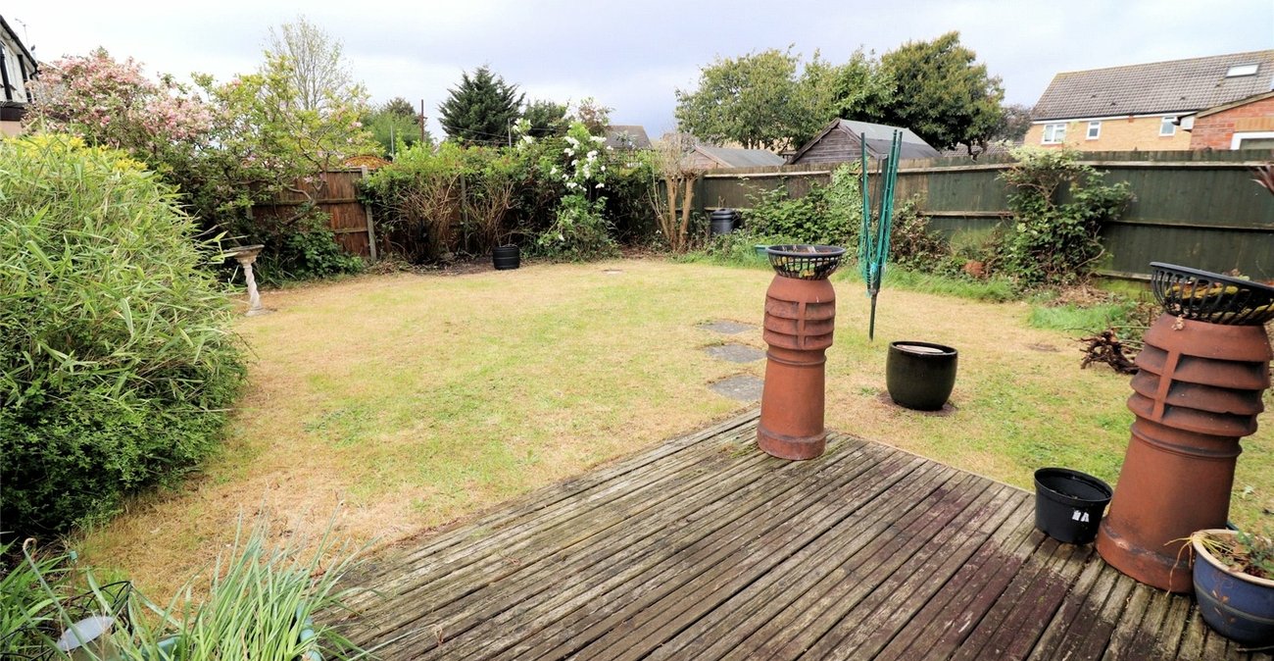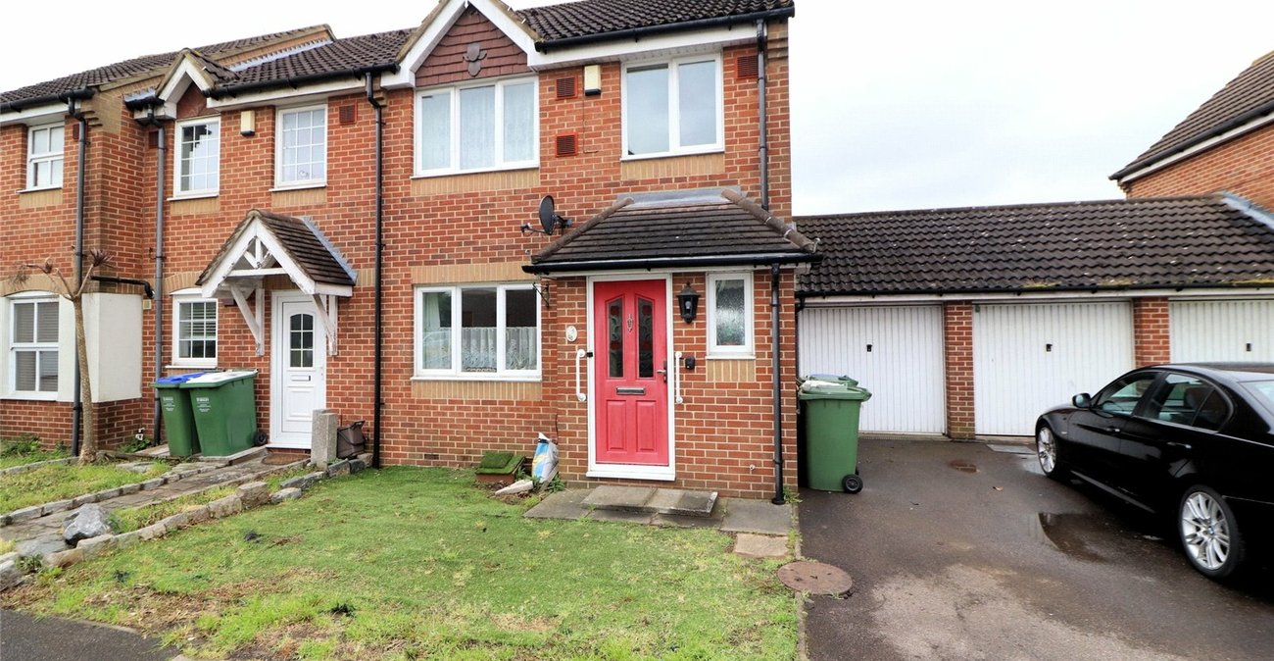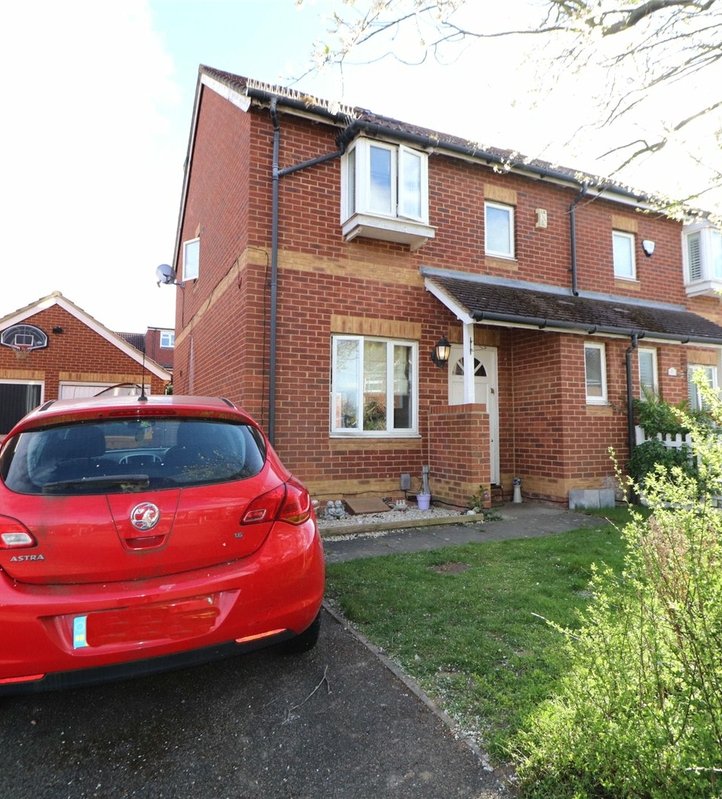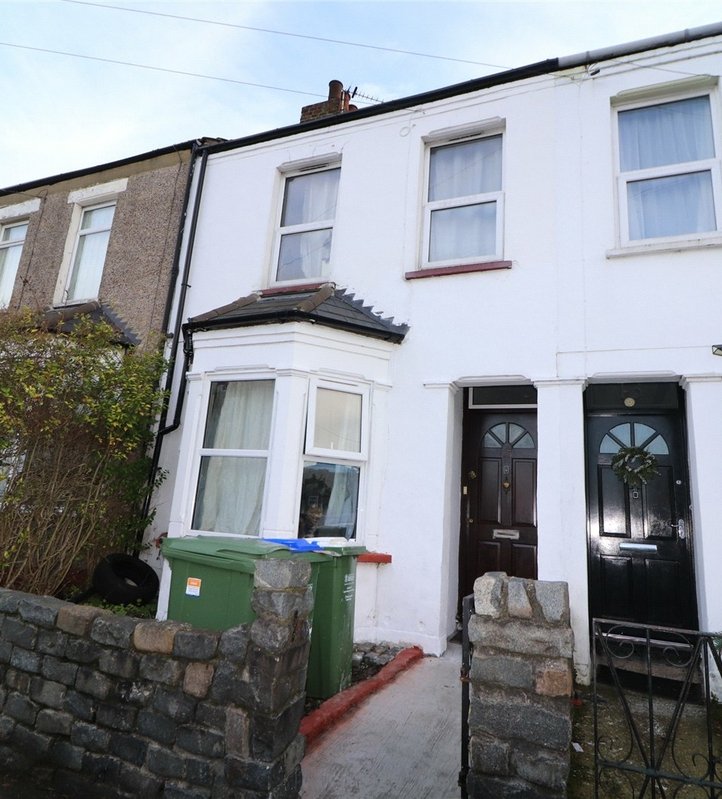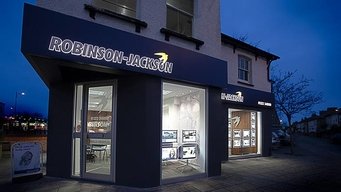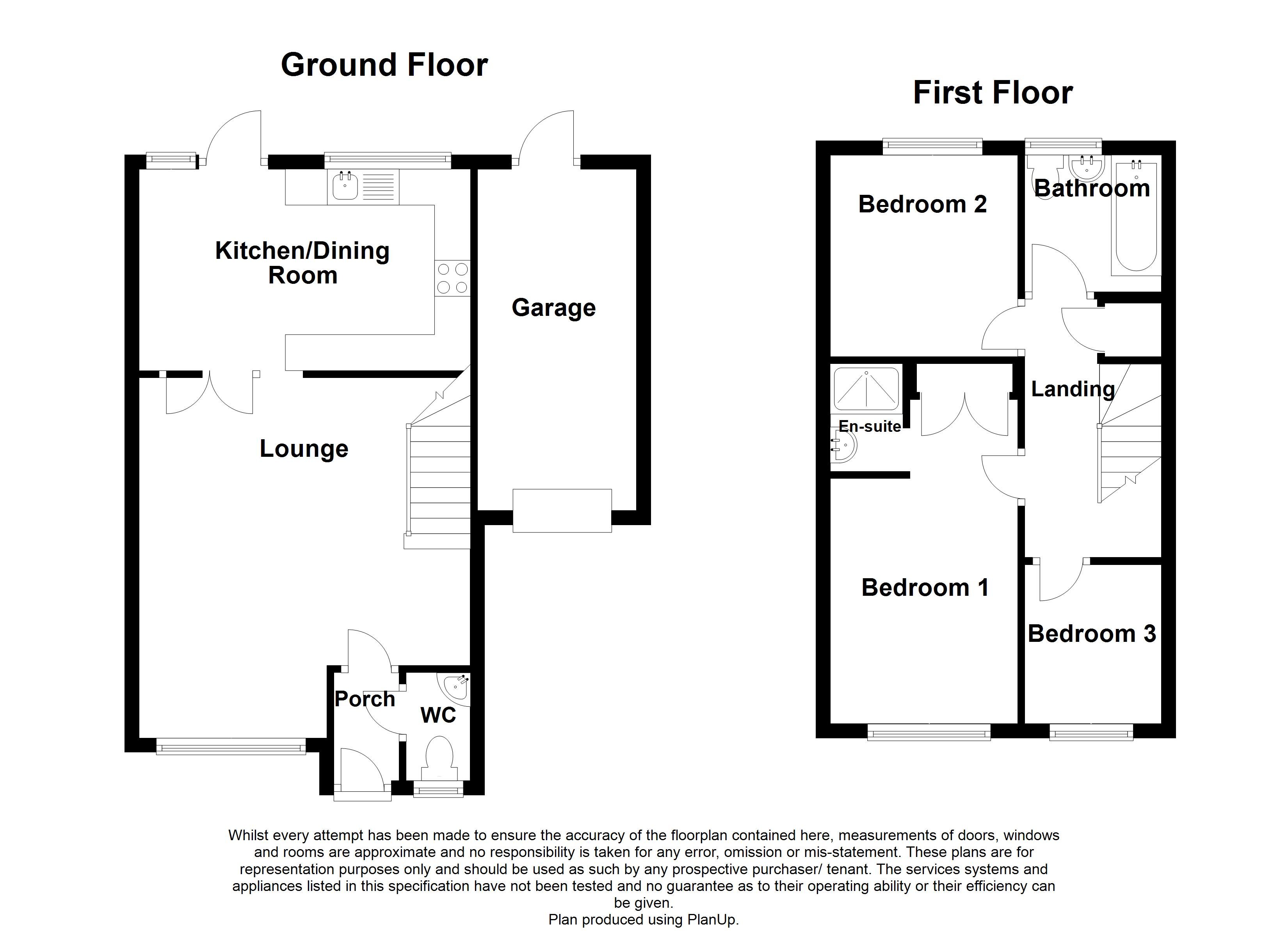
Property Description
Located on the popular "Poets Estate" in the heart of Northumberland Heath within close proximity of popular schools, shops and zone 6 stations, is this end of terraced with added benefits including three good sized bedrooms, 40' rear garden, 15'7 garage and off street parking.
- 16'0 Lounge
- 14'9 Fitted kitchen
- First floor bathroom & ground floor WC
- Three good sized bedrooms
- 16' garage & off street parking
- Double glazing and gas central heating
Rooms
Entrance HallPart opaque double glazed entrance door. Radiator. Laminate Flooring. Door to ground floor cloakroom.
Ground floor cloakroom 1.4m x 0.69mOpaque double glazed window to front. Low level wc. Wall mounted wash hand basin. Radiator. Laminate flooring.
Lounge 4.88m narrowing to 3.78m x 4.5mDouble glazed window to front. Two radiators. Carpet. Stairs to first floor.
Kitchen/Diner 4.5m x 2.6mDouble glazed window to rear. Double glazed double door to garden. Range of wall and base units with work surface over. Integrated oven, hob and extractor. Stainless steel sink unit with mixer taps. Space for a fridge and freezer. Plumbing for a washing machine. Radiator. Vinyl and laminate flooring. Wall mounted boiler.
LandingCupboard housing tank. Radiator. Carpet. Access to loft.
Bedroom 1 4.72m narrowing to 3.07m x 2.51mDouble glazed window to front. Radiator. Carpet. Built in wardrobes.
En-Suite 1.4m x 0.76mWalk in shower cubicle with tiled walls and shower over. Pedestal wash hand basin. Radiator. Tiled flooring. Part tiled walls.
Bedroom 2 2.74m x 2.51mDouble glazed window to rear. Radiator. Carpet.
Bedroom 3Double glazed window to front. Radiator. Carpet.
Bathroom 1.73m x 1.7mOpaque double glazed window to rear. Three piece bathroom suite comprising: panelled bath with mixer taps and shower attachment, pedestal wash hand basin and low level WC. Radiator. Laminate flooring. Part tiled walls.
Rear Garden 12.27m x 9.65mDecked area. Mainly laid to lawn with a range of trees and shrubs. Access to garage. Outside tap.
Garage 4.75m x 2.2mUp & over door. Door to garden. Power and light.
ParkingOff street parking to front for 1 Vehicle.
