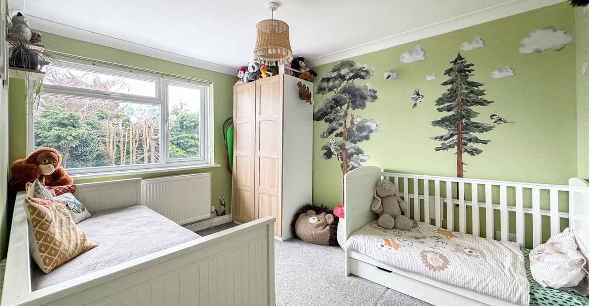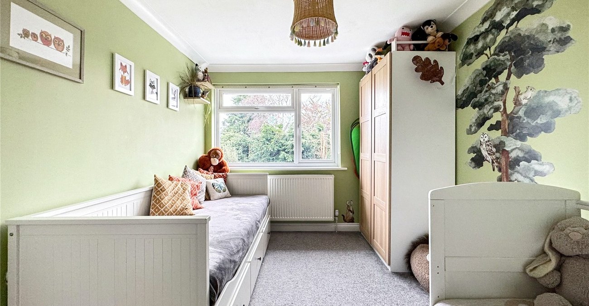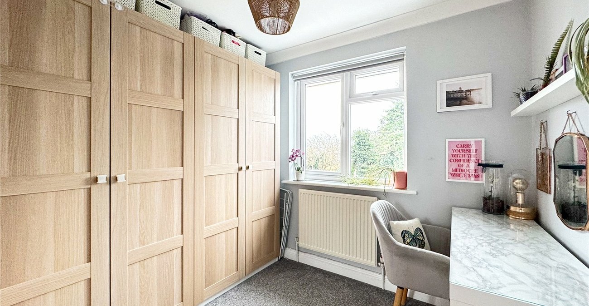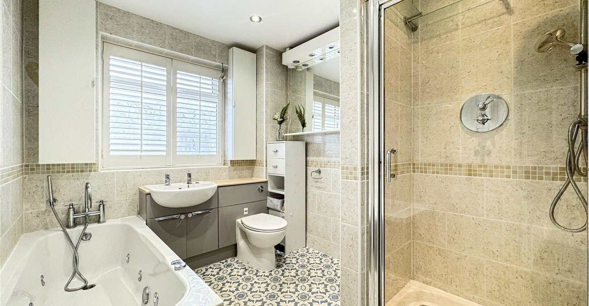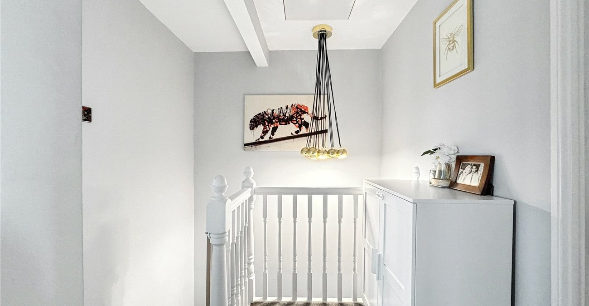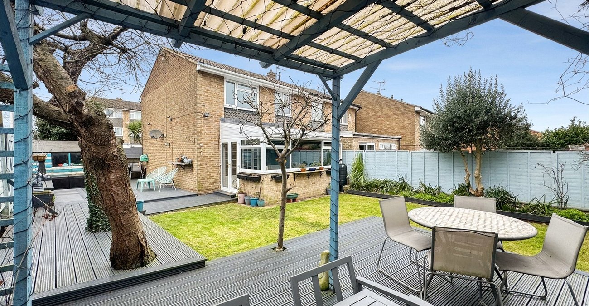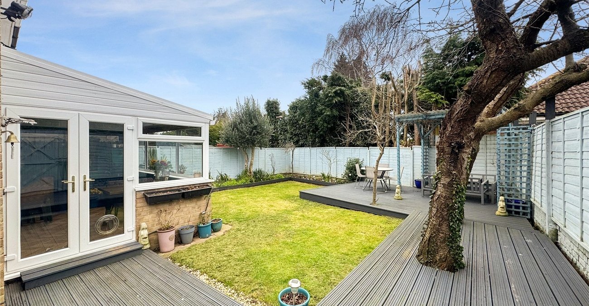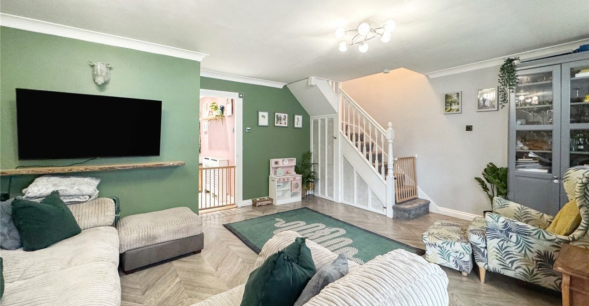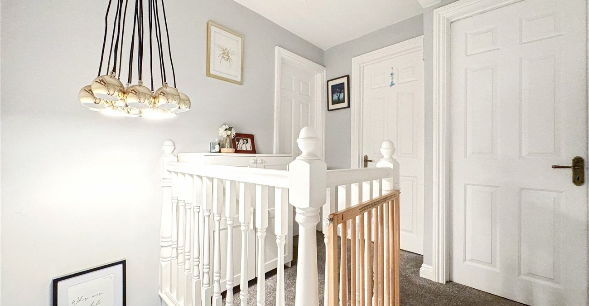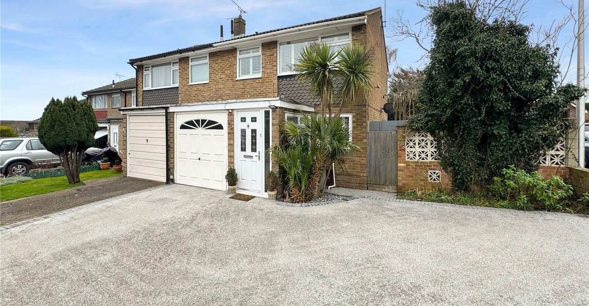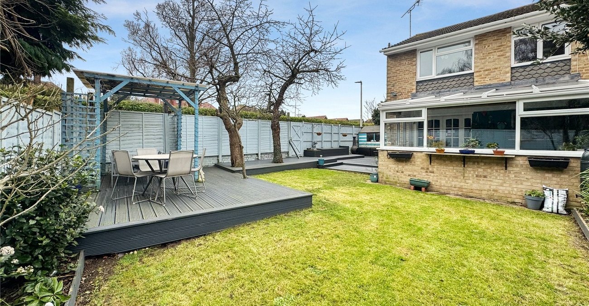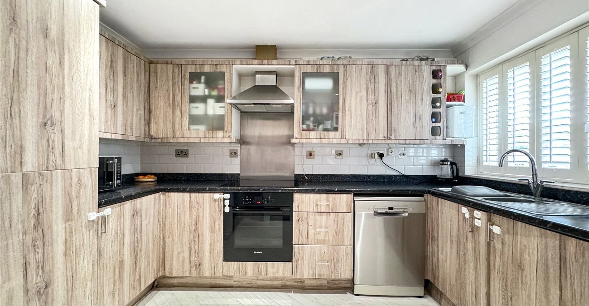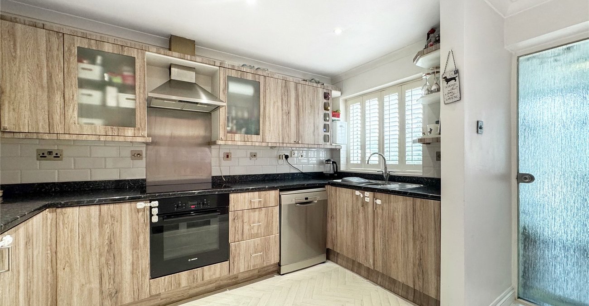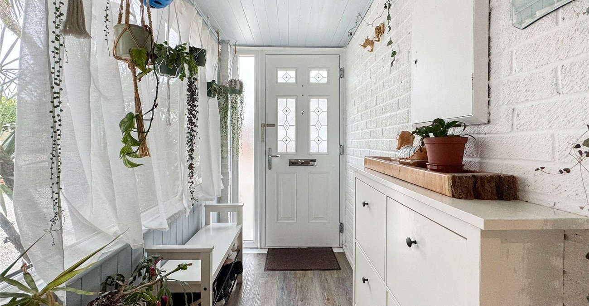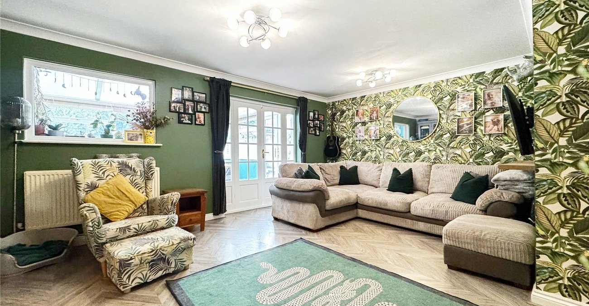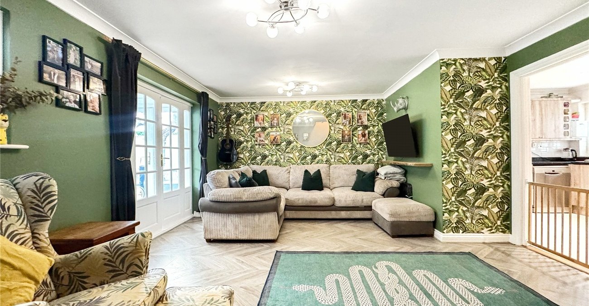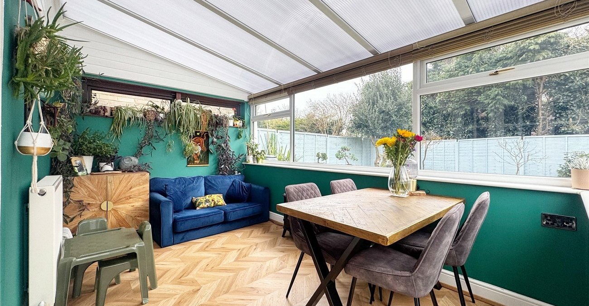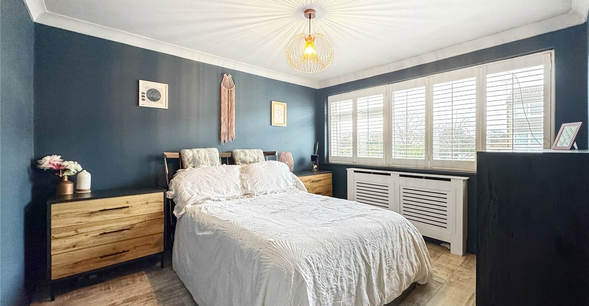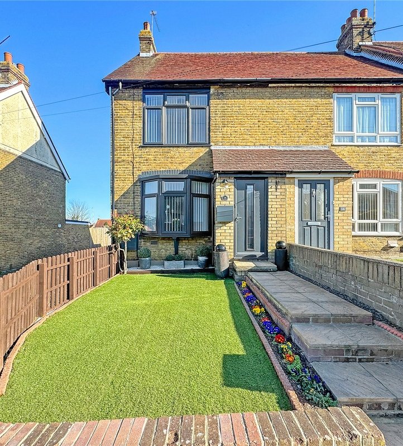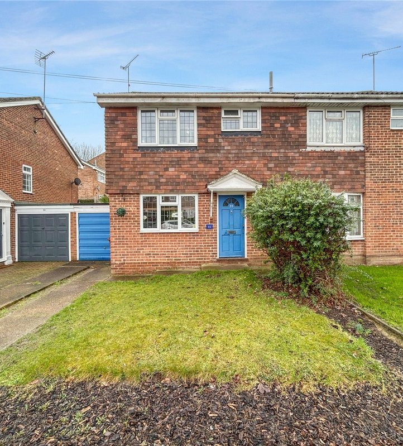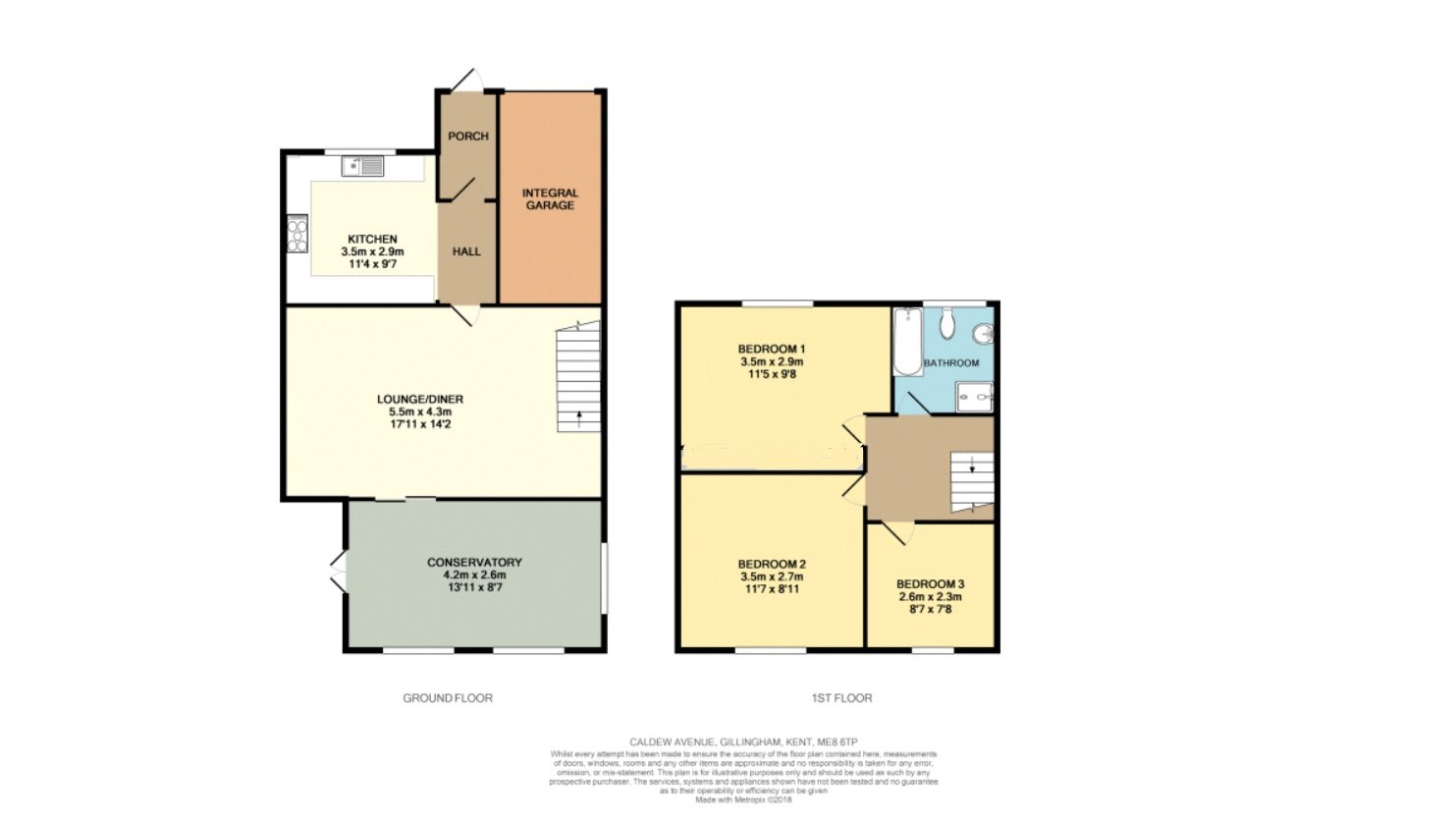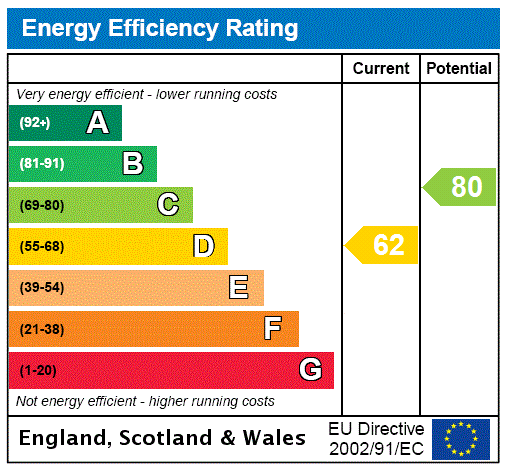
Property Description
Located in the highly sought-after area in the heart of Rainham, this superbly extended family home is presented in excellent condition. With its charming design, this three-bedroom semi-detached house offers fantastic space and is situated in an ideal location for the whole family. The large driveway, made of resin, and front garden lead to an integral garage. Upon entering the property, you'll immediately notice the bright porch and welcoming entrance hallway. The generously sized lounge/diner flows seamlessly into a spacious conservatory with access and full views of a mature, private corner plot garden. The modern kitchen and ample living spaces provide the perfect setting for entertaining guests.
- 786 Square Feet
- 1.1 Mile to Rainham High Street
- 1.4 Miles to Rainham Train Station
- Excellent Local Schools
- Resin Driveway to Front With Single Garage
- Stunning Interior Condition
- Corner Plot Garden
- Potential to Extend Subject to Planning Consent
- Viewing Highly Recommended
Rooms
Entrance Hall 2.3m x 1.3mDouble glazed door to front. Laminate flooring.
Kitchen 2.9m x 2.62mDouble glazed window to front. Range of wall and base units with worksurface over. Fitted oven with electric hob. Integrated washing machine. Space for dishwasher. Integrated fridge freezer. Radiator. Vinyl flooring.
Living/Dining Room 5.5m x 4.4mDouble glazed window to rear. Radiator. Stairs to first floor. Understairs storage. Laminate flooring.
Conservatory 4.2m x 2.6mDouble glazed patio doors to side. Double glazed surround. Laminate flooring.
Landing 2.64m x 2.13mAccess to boarded loft via ladder. Combination boiler in loft space. Carpet.
Bedroom One 3.53m x 3.1mDouble glazed window to front. Radiator. Laminate flooring.
Bedroom Two 3.5m x 2.67mDouble glazed window to rear. Radiator. Carpet.
Bedroom Three 2.57m x 2.03mDouble glazed window to rear. Radiator. Carpet.
Bathroom 2.62m x 2.34mDouble glazed window to front. Low level WC. Vanity wash hand basin. Heated towel rail. Panelled bath. Enclosed shower. Vinyl flooring.
Corner Plot GardenDecked area and laid to lawn. Boarded edges. Outside Tap. Side pedestrian access. Shed. Fenced in. East facing.
DrivewayResin driveway to front for multiple cars.
GarageUp and over door. Power and lighting.
