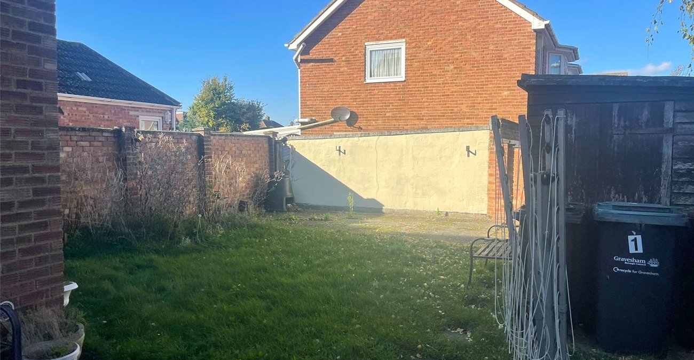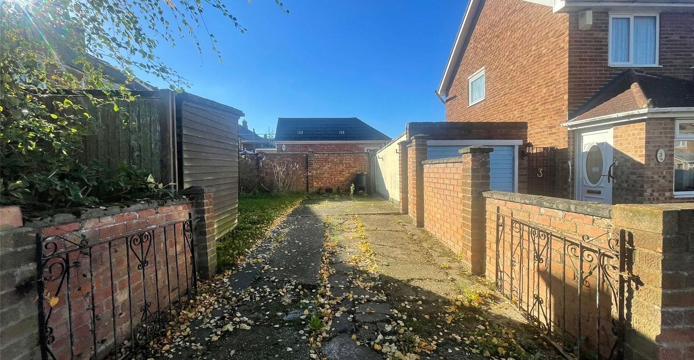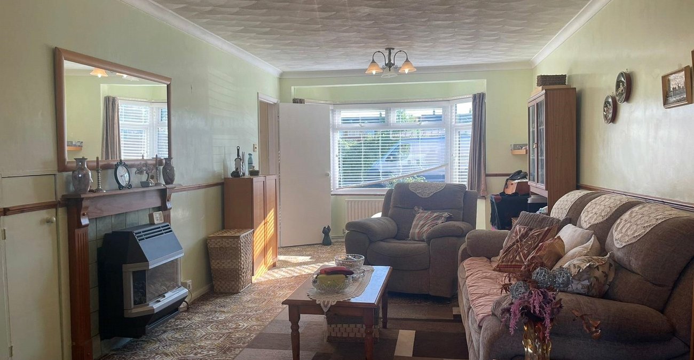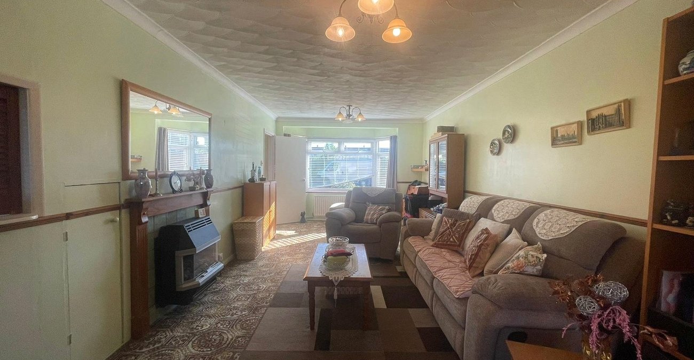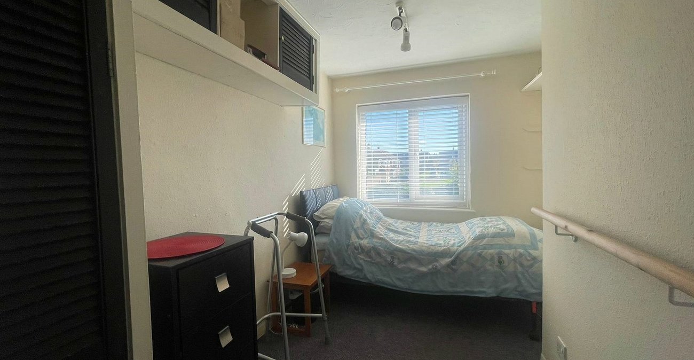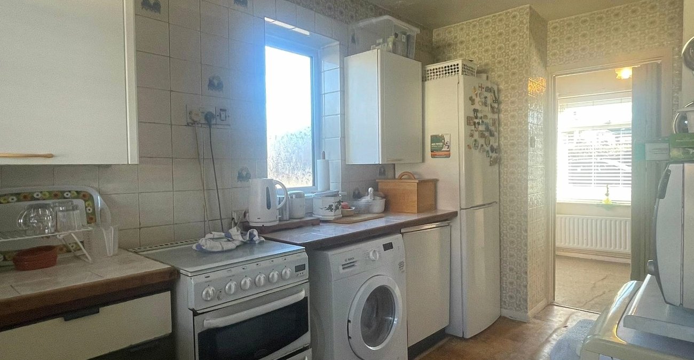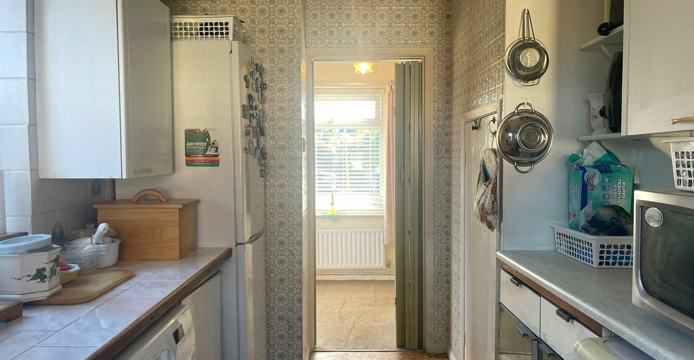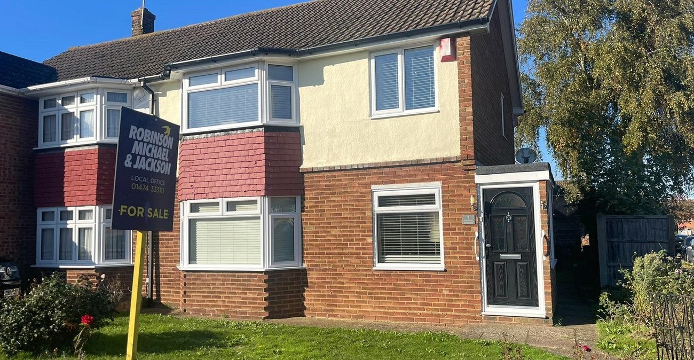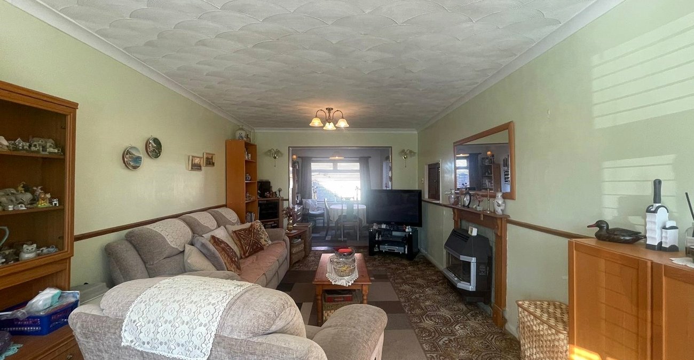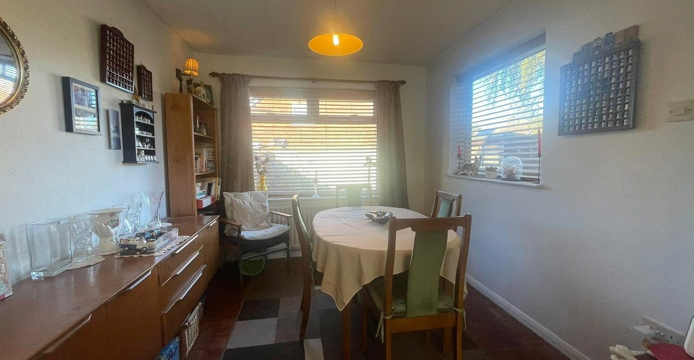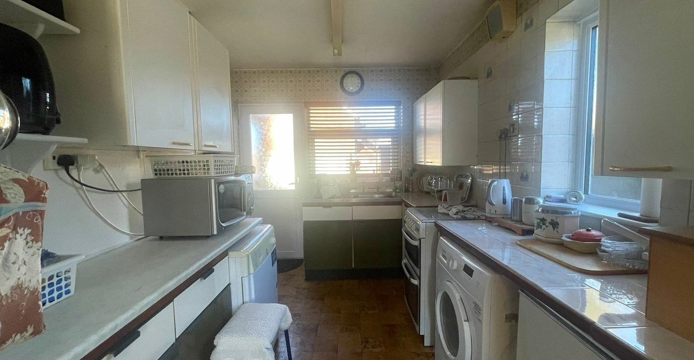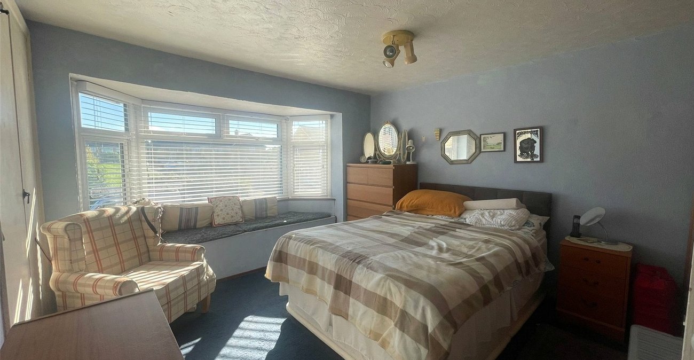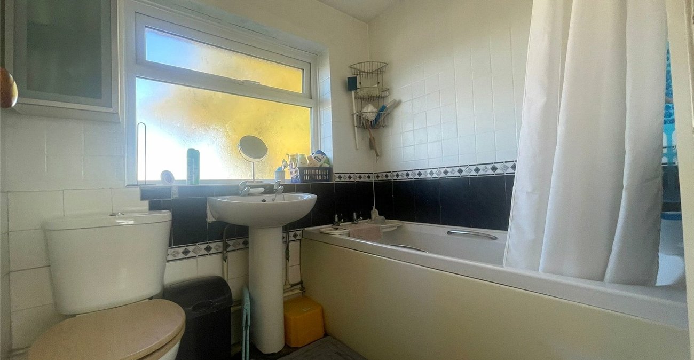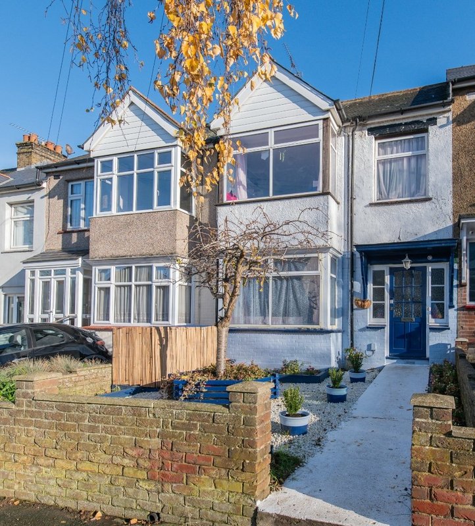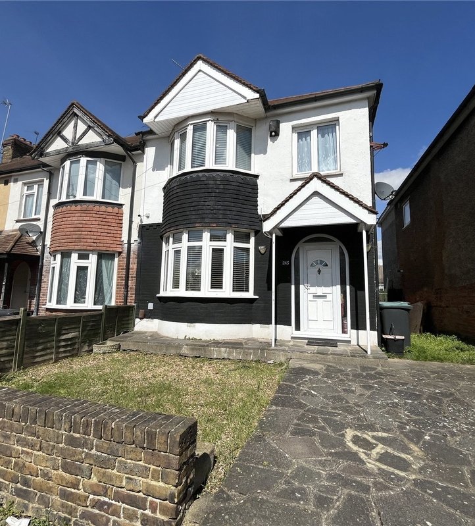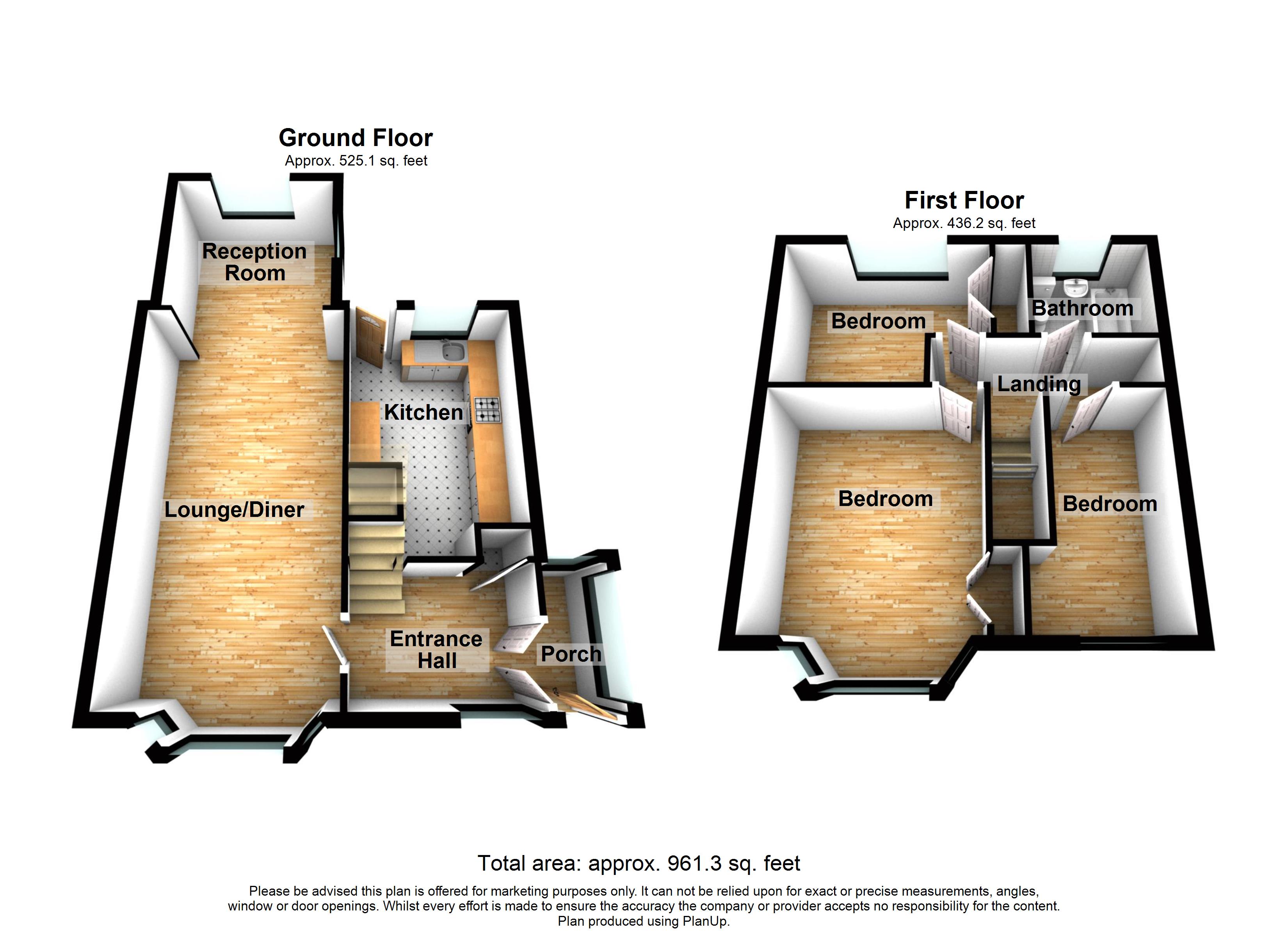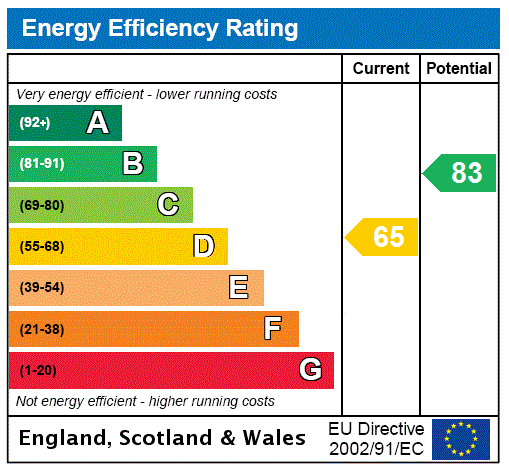
Property Description
GUIDE PRICE £375000-£400000. Situated on a corner position on popular RIVERVIEW PARK is this EXTENDED THREE BEDROOM SEMI DETACHED HOUSE with HARDSTANDING OFF ROAD PARKING to the rear for TWO CARS. The accommodation on offer comprises ENTRANCE PORCH, ENTRANCE HALL. 21'10 THROUGH LOUNGE with arch to DINING ROOM, 13'10 FITTED KITCHEN,. THREE WELL PROPORTIONED BEDROOMS and a FIRST FLOOR BATHROOM. The front garden is LAID TO LAWN with SHRUB BORDERS and the REAR GARDEN is also LAID TO LAWN which includes the parking. OFFERED WITH NO FORWARD CHAIN. CALL TODAY to RESERVE YOUR VIEWING SLOT.
- Total Square Footage: 961.3 Sq. Ft.
- Entrance Porch & Hallway
- Through Lounge
- Dining Room Extension
- 13'10 Kitchen
- First Floor Bathroom
- Double Glazing
- Gas Central Heating
- Close to Schools and Sports Centre
- Vacant Possession
Rooms
Porch: 2.18m x 0.94mEntrance door. Frosted double glazed window to side. Frosted double glazed window to rear. Sliding door to:-
Entrance Hall: 2.24m x 1.98mDouble glazed window to front. Radiator. Carpeted staircase to first floor. Built-in cloaks cupboard. Carpet. Doors to:-
Lounge: 6.65m x 3.33mDouble glazed bay window to front. Coved and textured ceiling. Double radiator. Serving hatch. Carpet. Arch to dining area.
Dining Room: 3.07m x 2.72mDouble glazed window to rear. Double glazed window to side. Parquet flooring. Double radiator.
Kitchen: 4.22m x 2.72m (narrowing to 2.24m)Double glazed window to side. Double glazed window to rear. Frosted double glazed door to garden. Wall and base units with work surface over. Single drainer sink nit. Space for appliances. Vinyl flooring.
First Floor Landing:Double glazed window to side. Access to loft. Doors to:-
Bedroom 1: 3.66m x 3.38mDouble glazed bay window to front. Bay seat. Radiator. Built-in storage cupboard. Textured ceiling. Carpet.
Bedroom 2: 2.62m x 2.46m (Widening to 3.4m)Double glazed window to rear. Radiator. Built-in storage cupboard. Carpet.
Bedroom 3: 3.38m x 2.16mDouble glazed window to front. Double radiator. Carpet.
Bathroom: 1.96m x 1.85mFrosted double glazed windows to rear. Suite comprising panelled bath. Pedestal wash hand basin. Low level w.c. Radiator. Vinyl flooring.
