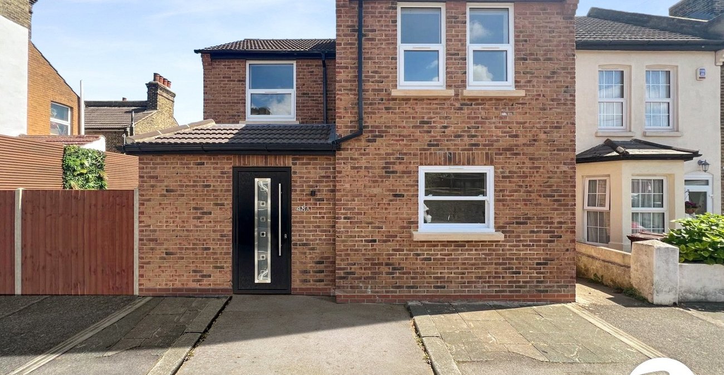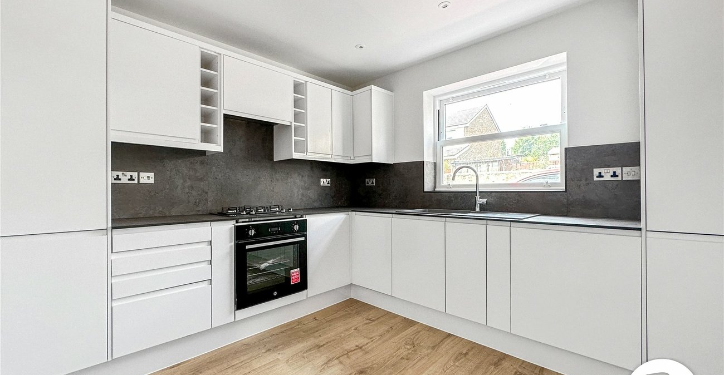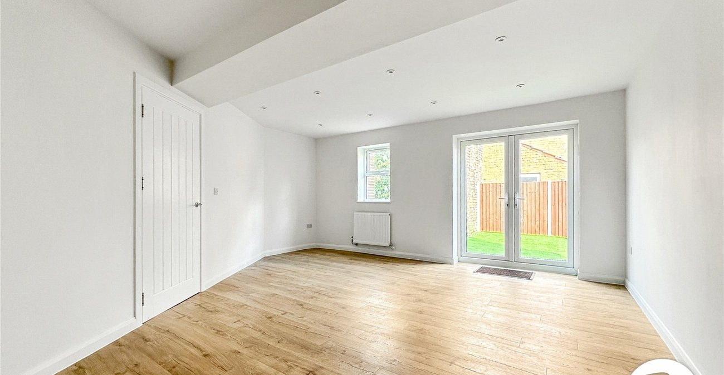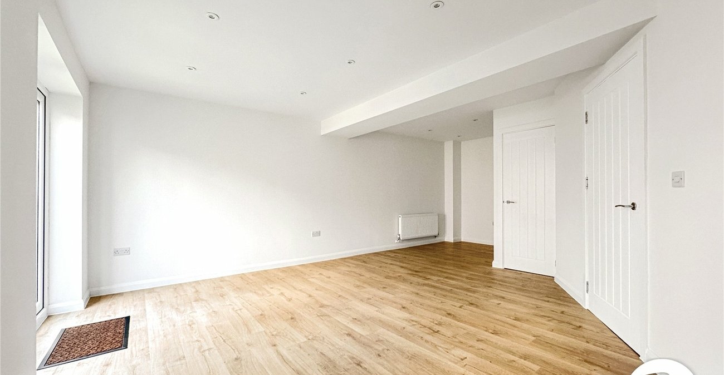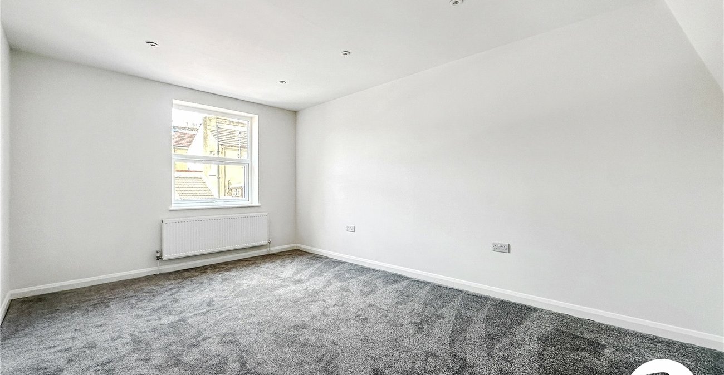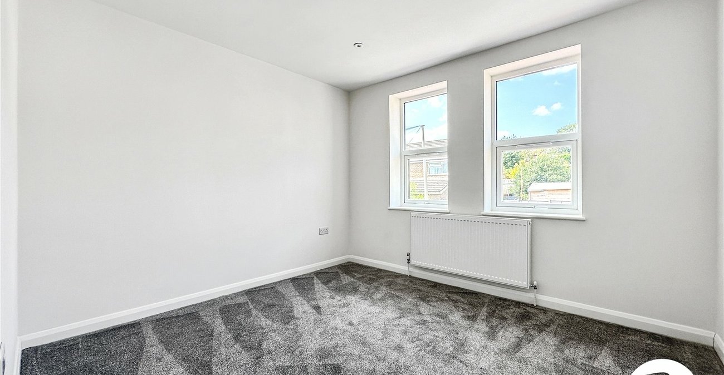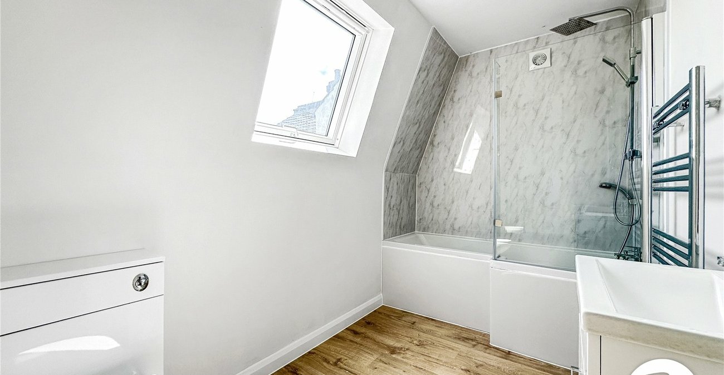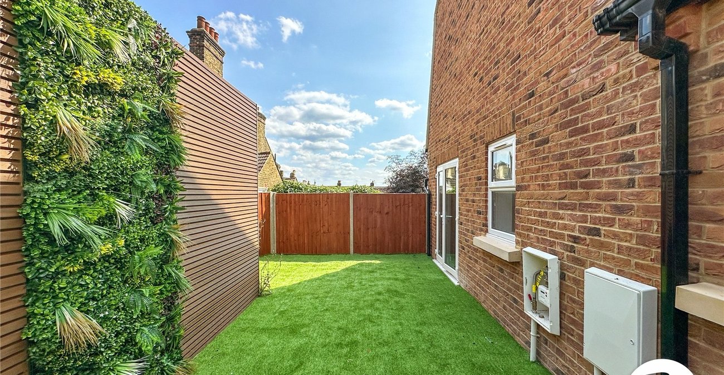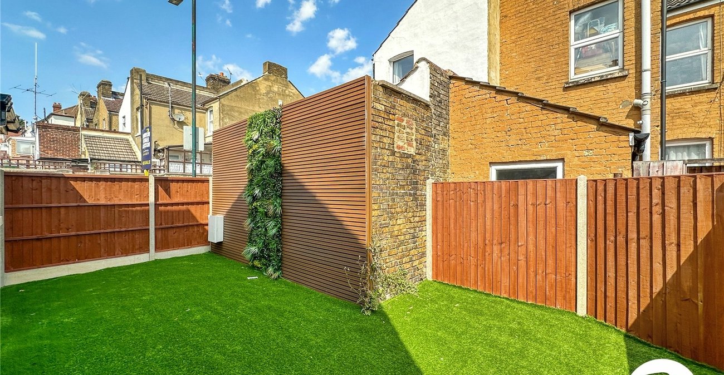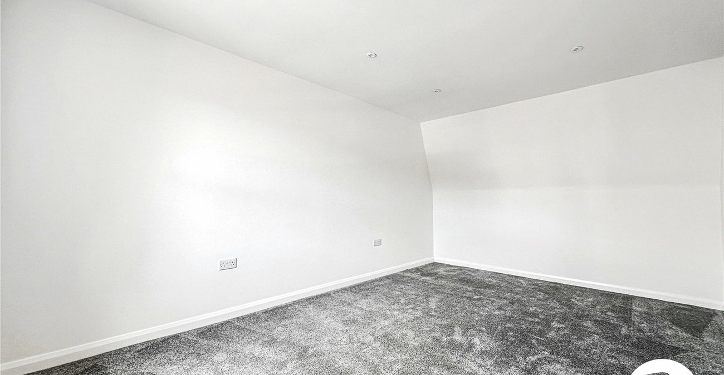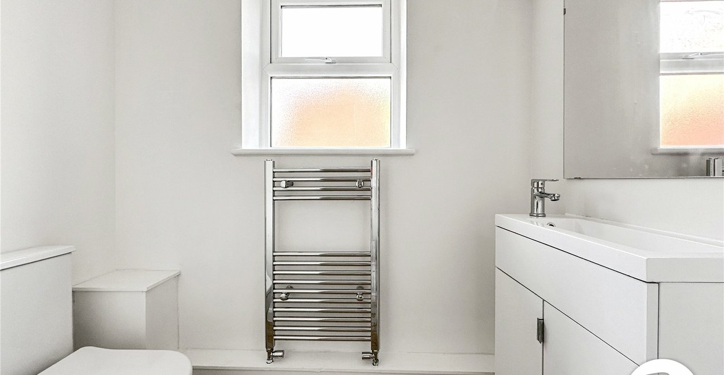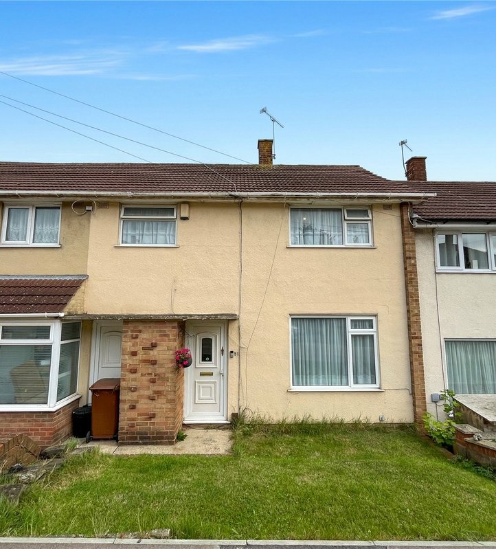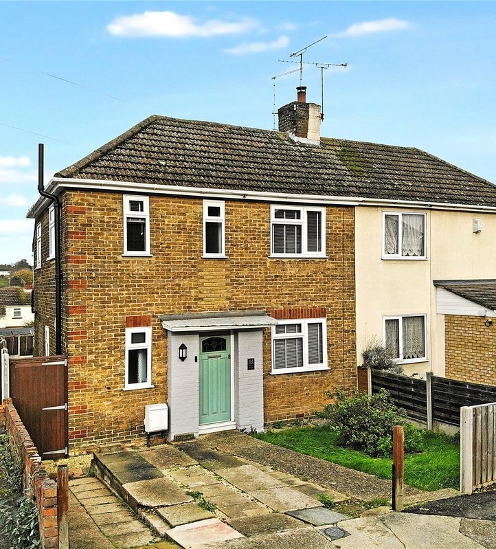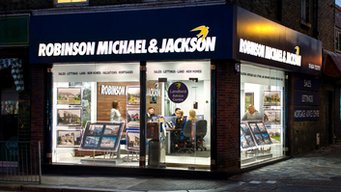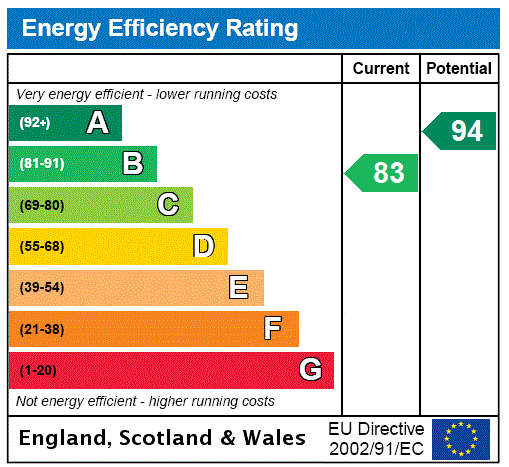
Property Description
GUIDE PRICE £280,000-£325,000
Welcome to this stunning two double bedroom detached house located in the heart of Strood. Perfectly positioned within walking distance of Strood town centre and the train station, this home offers both convenience and comfort.
Upon entering, you are greeted by a spacious lounge/diner that provides a versatile area for relaxation and entertaining. The modern fitted kitchen is equipped with high-quality appliances and ample storage space. The ground floor also features a convenient W.C. for guests.
Upstairs, you will find two generously sized double bedrooms, perfect for families or those in need of extra space. The contemporary bathroom is designed with modern fixtures and finishes, ensuring a relaxing atmosphere.
Outside, the property boasts a low maintenance garden, ideal for enjoying the outdoors without the hassle of extensive upkeep. This delightful home is perfect for those seeking a blend of modern living and accessibility.
Don't miss the opportunity to make this stunning house your new home.
- No forward chain
- Sought after location
- Approximate yield 5%
- Walking distance to Town centre
- Walking distance to Strood train station
- Detached
- Close to local schools
Rooms
HallLaminate flooring, double glazed door, single radiator, stairs to first floor.
Ground floor w/c 1.88m x 1.02mLaminate flooring, low level w/c, wall mounted towel rail, basin unit with tap, double glazed window to side, extractor fan.
Lounge 6.6m x 5.13mLaminate flooring, single radiator, double glazed window to rear, double glazed door to rear leading to garden, under stairs storage.
Kitchen 3.28m x 2.97mLaminate flooring, wall & base work top surface over, stainless steel oven, hob with extractor fan, fridge freezer, dish washer, washing machine, sink drainer with tap, double glazed window to front.
LandingCarpet, loft access.
Bedroom One 4.85m x 3.18mCarpet, single radiator, double glazed window to front.
Bedroom Two 3.3m x 2.97mCarpet, single radiator, double glazed window to front.
Bathroom 3.23m x 1.8mLaminate flooring, low level w.c, panelled bath with mixer tap, wall mounted towel rail, sink basin with mixer tap, velux window.
Rear gardenAstro turf.
