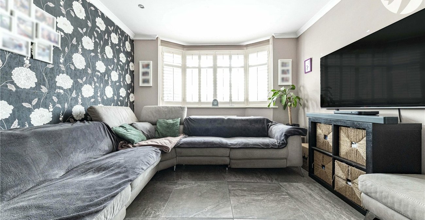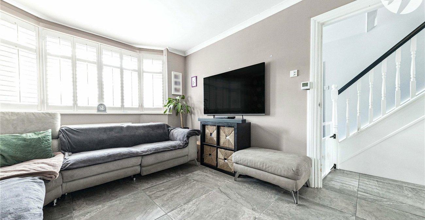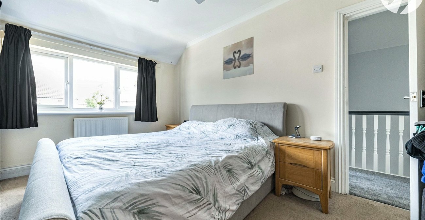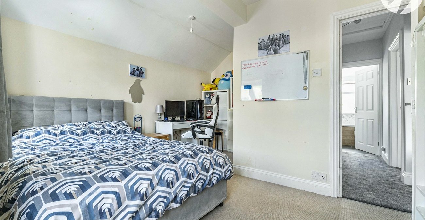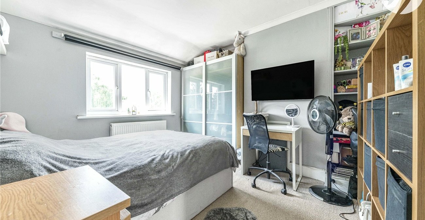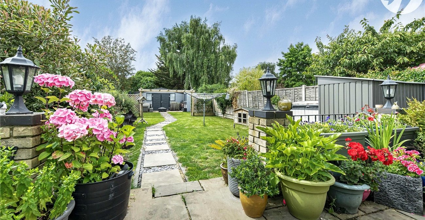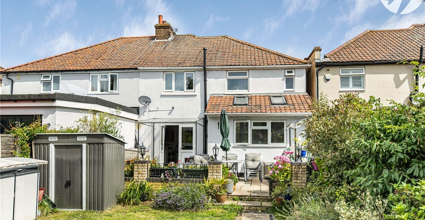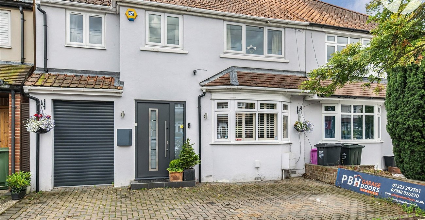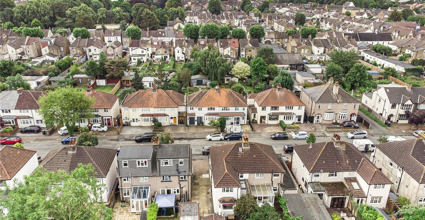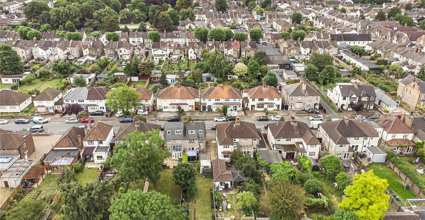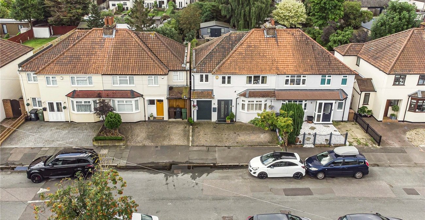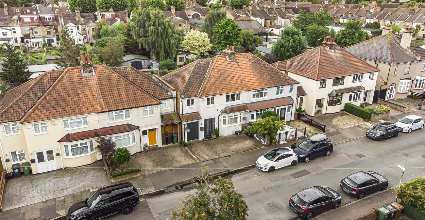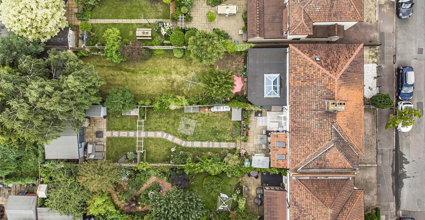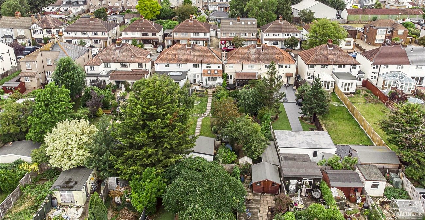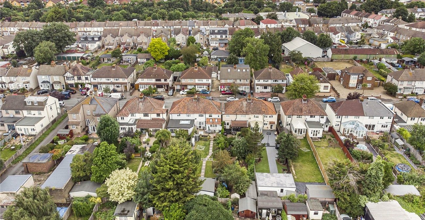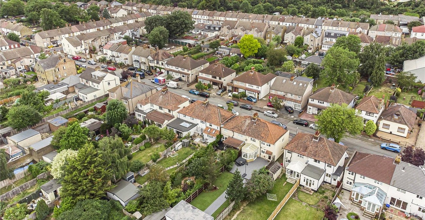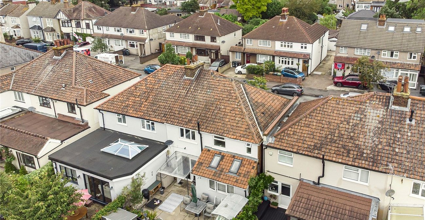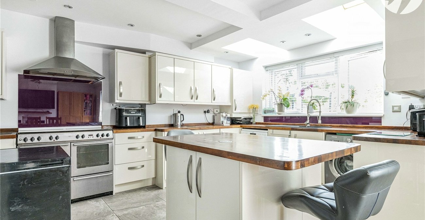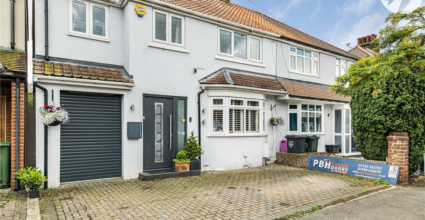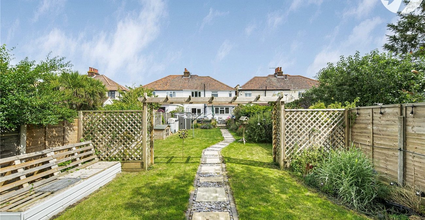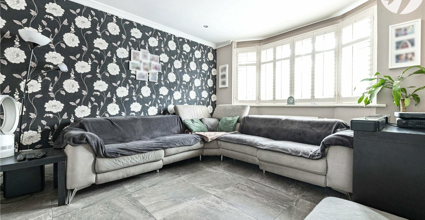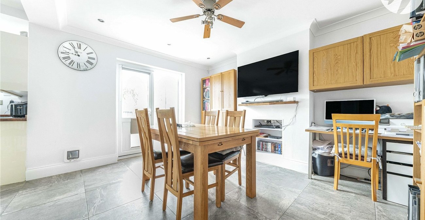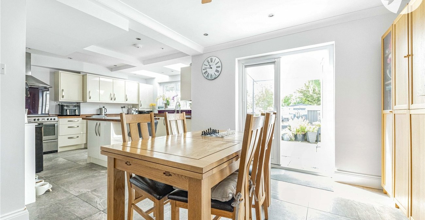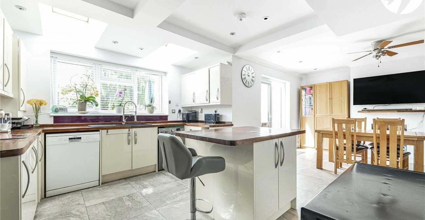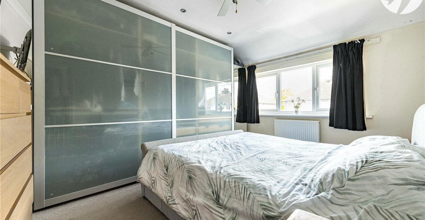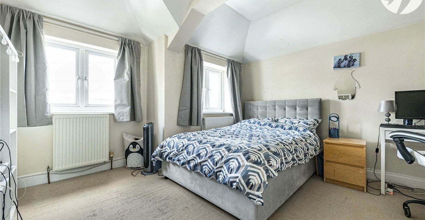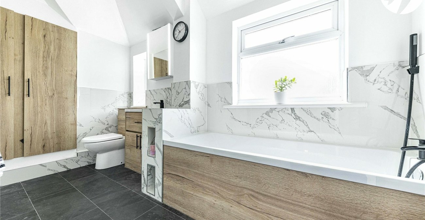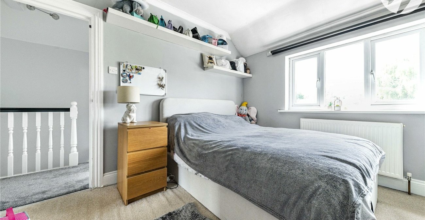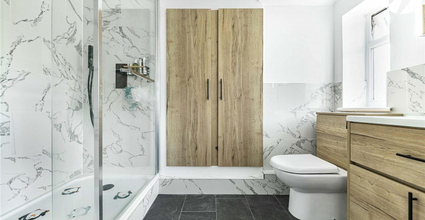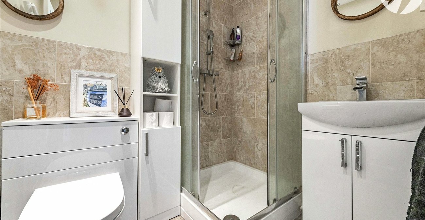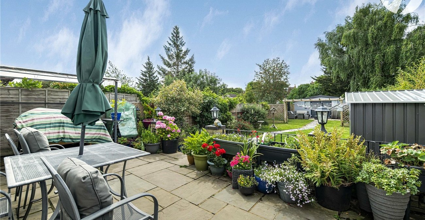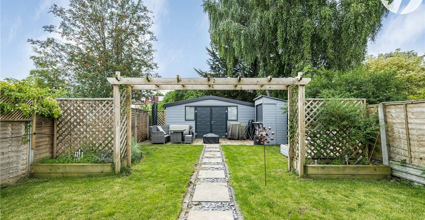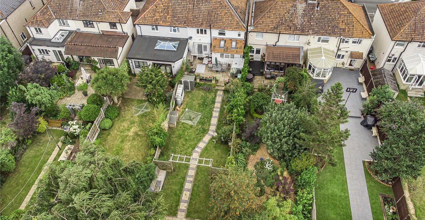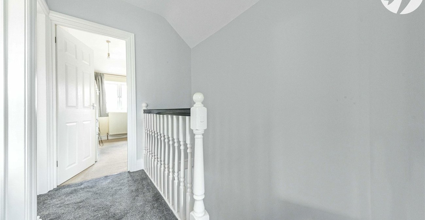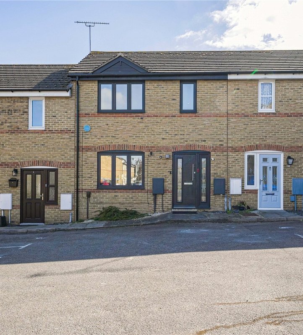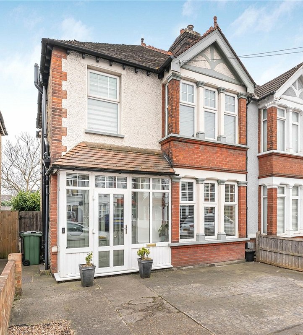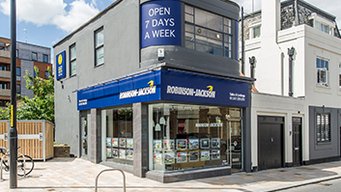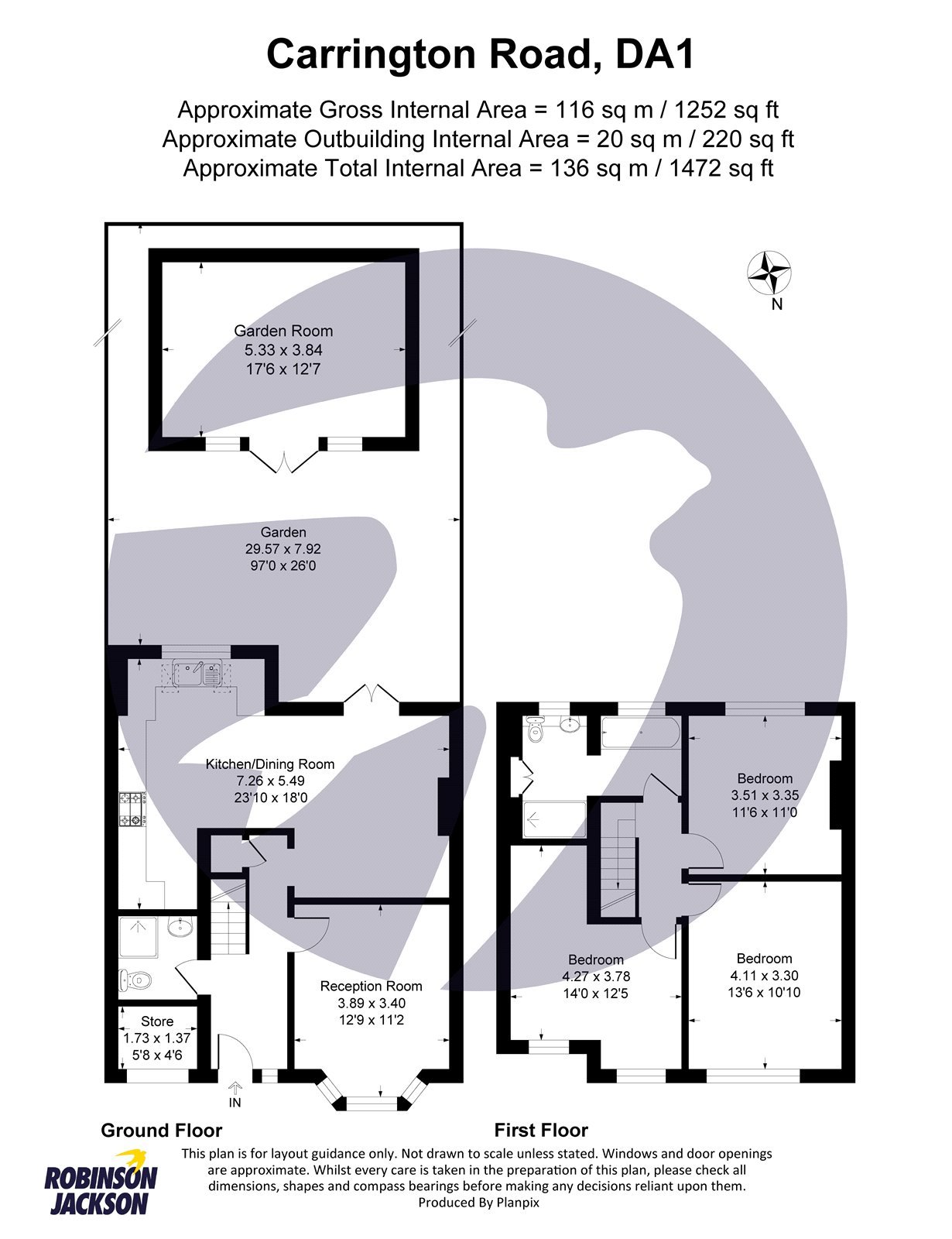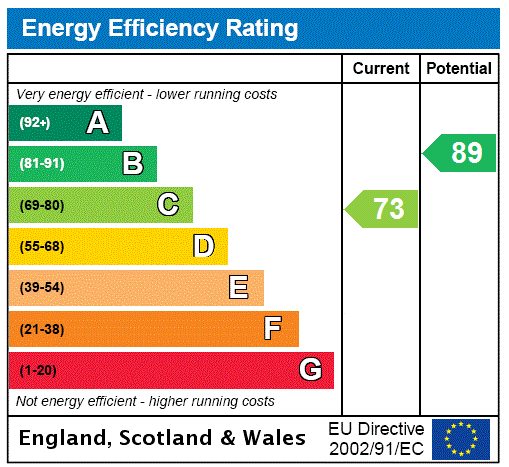
Property Description
Guide Price £500,000-£550,000 Robinson Jackson are pleased to offer this heavily extended three double bedroom family home set over 116 sqm Benefitting from Two bathrooms and large rear garden with summerhouse and bar.
- Popular Residential Area
- Catchment to Sought After Schools
- Further Extension Potential (STPP)
- Three Double Bedrooms
- Two Bathrooms
- Kitchen Diner
- Large Rear Garden
Rooms
Entrance HallDoor to front. Radiator. Storage cupboard. Tiled flooring with underfloor heating
Lounge 3.94m x 3.4mDouble glazed window to front. Radiator. Tiled flooring with underfloor heating
Kitchen Dining Room 7.04m x 5.44m nr to 4mDouble glazed window to rear. Range of wall and base units with complementary worksurfaces over incorporating stainless steel sink drainer. Plumbed for washing machine and dishwasher. Space for Range style cooker. Space for fridge freezer. Tiled flooring with underfloor heating
Ground Floor Shower RoomLow level Wc. Heated towel rail. Shower cubicle. Vanity wash hand basin. Part tiled walls. Tiled flooring with underfloor heating
LandingAccess to loft. Carpet.
Bedroom One 4.1m x 3.28mDouble glazed window to front. Radiator. Carpet.
Bedroom Two 4.17m x 3.78m nr to 3.12mDouble glazed WI downs to front. Radiator. Carpet.
Bedroom Three 3.5m x 3.35mDouble glazed window to rear. Radiator. Carpet.
Bathroom 3.45m x 2.7m nr to 1.75mDouble glazed windows to rear. Low level Wc. Vanity wash hand basin. Panelled Bath with shower attachment. Shower cubicle. Storage cupboards. Heated towel rail. Part tiled walls. Tiled flooring.
