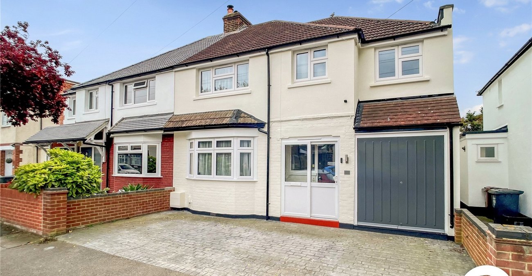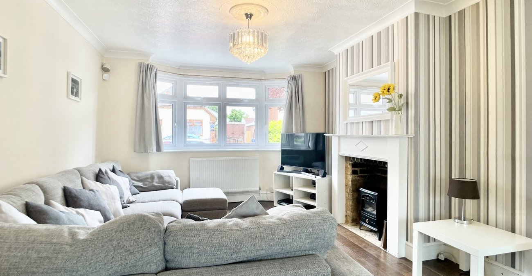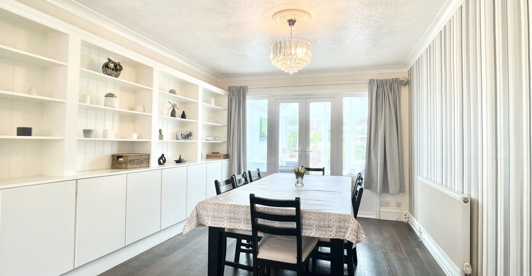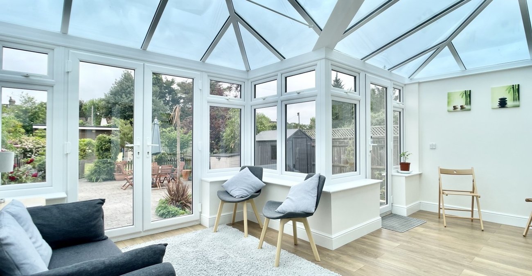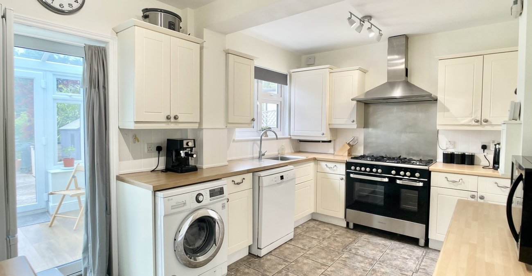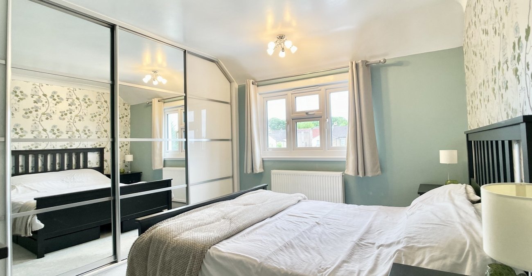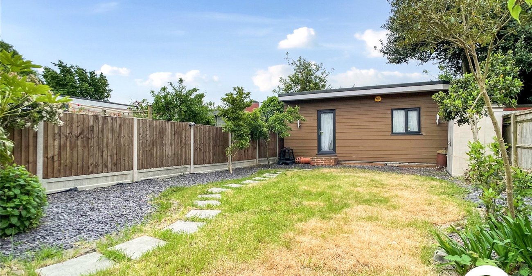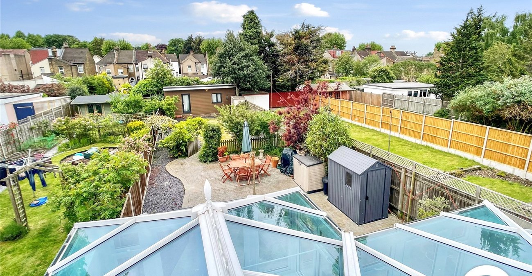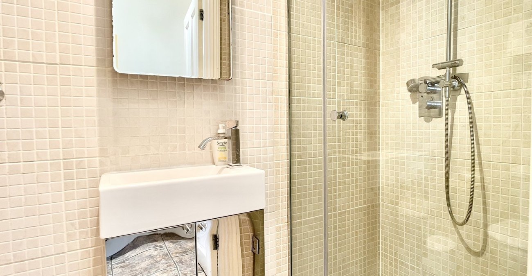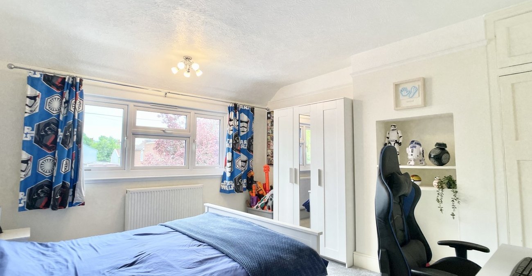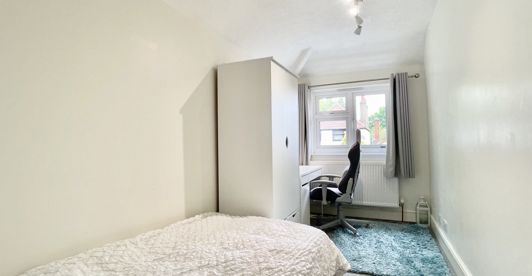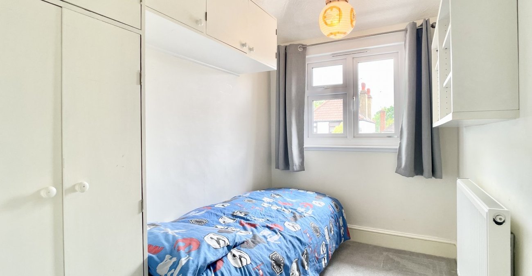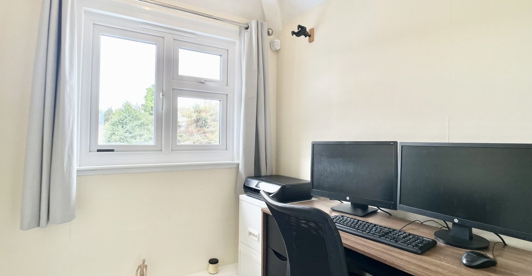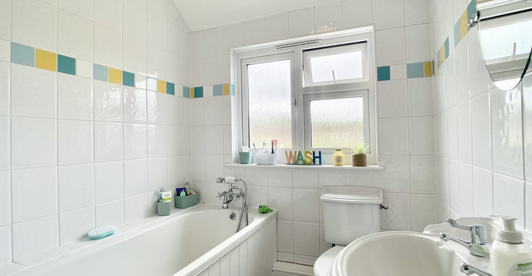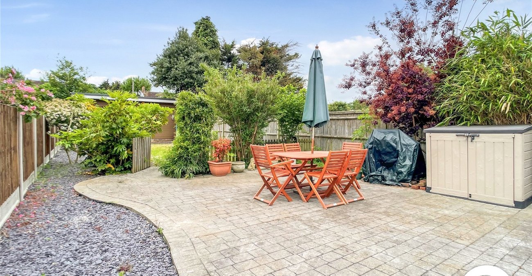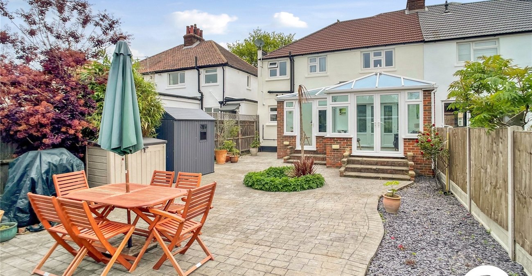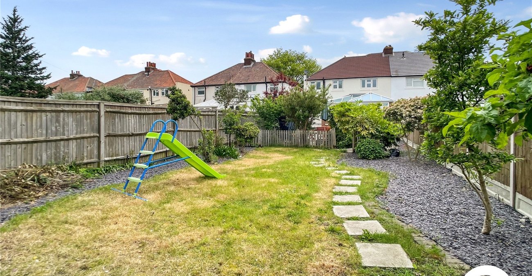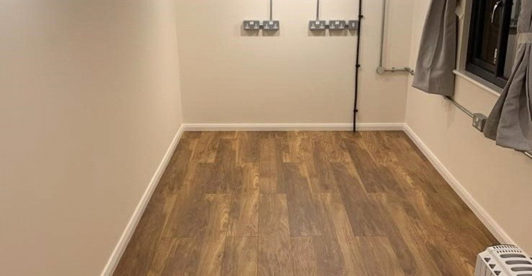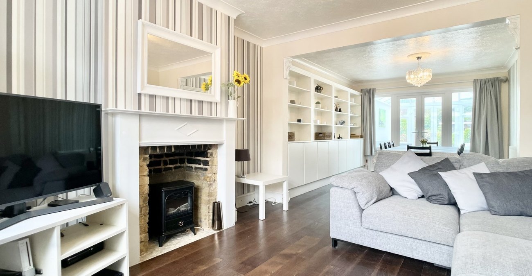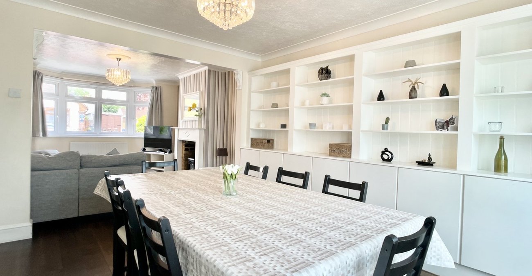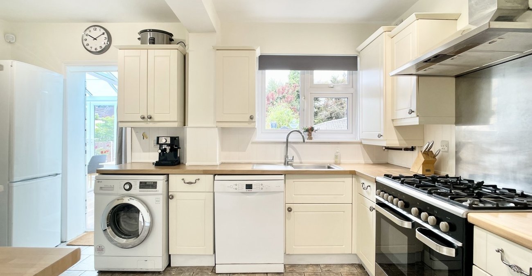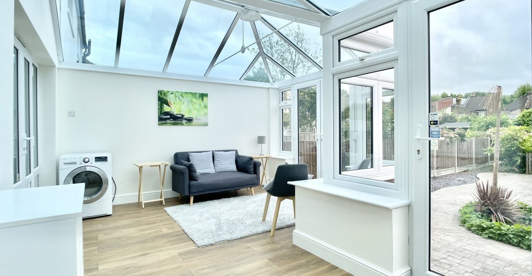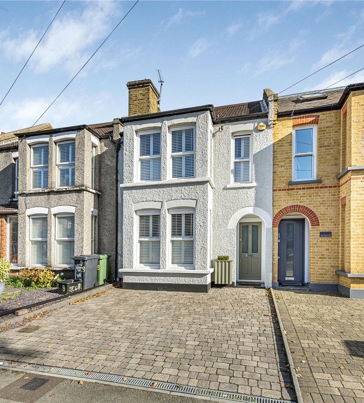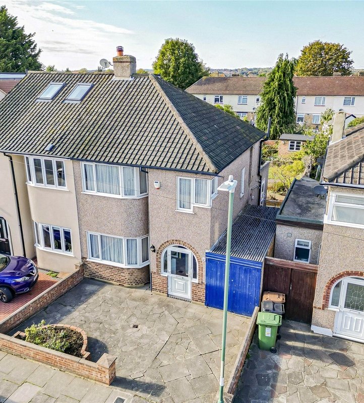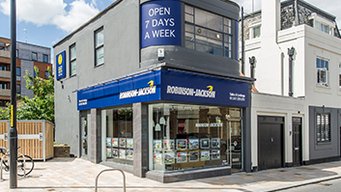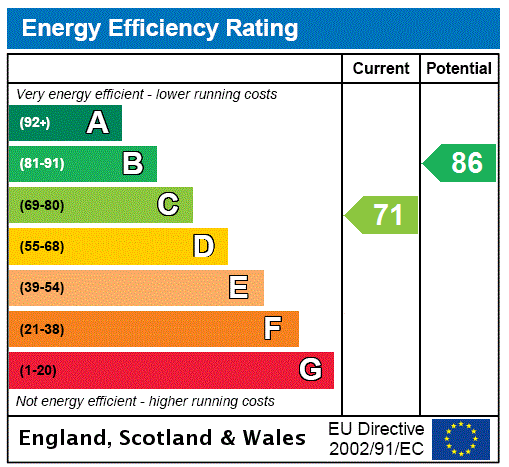
Property Description
Guide Price £525,000 - £550,000. Robinson Jackson are delighted to offer for sale this extended semi detached home that benefits from a large 100ft rear garden and building currently used as an office. Viewing is a must.
- Ideally Located For Popular Local Schools
- Walking Distance To Dartford Town Centre And Station
- Four Bedrooms / Office or Study
- Large Outbuilding To Rear Used As An Office
- 100ft South Facing Garden
- Ground Floor WC
- New Windows And Roof Since 2017
- New Boiler Fitted In 2021
- Viewing Comes Highly Recommended
Rooms
Entrance HallEntrance door. Stairs to first floor. Under stairs storage cupboard. Engineered Oak flooring.
Lounge 8.28m x 3.63mDouble glazed bay window to front. Two radiators. Engineered Oak flooring.
Kitchen 4.3m x 2.84mDouble glazed window to rear. Range of wall and base units with complementary work surfaces over and incorporating sink unit. Gas double oven and hob. Extractor fan. Plumbed for washing machine and dishwasher. Space for tumble dryer and freezer. Tiled flooring.
Ground Floor Shower RoomTiled walls. Wash hand basin. Shower cubicle. Low level WC. Tiled flooring.
Conservatory 5.23m x 4.06m narr. to 2.4mDouble glazed window to rear. Double glazed doors to garden. Radiator. Laminate flooring.
LandingAccess to loft. Carpet.
Bedroom 1 3.89m x 3.63mDouble glazed window to front. Storage cupboard. Radiator. Carpet.
Bedroom 2 3.7m x 2.97mDouble glazed window to rear. Fitted wardrobes. Radiator. Carpet.
Bedroom 3 4.11m x 1.9mDouble glazed window to front. Radiator. Carpet.
Bedroom 4 2.72m x 1.8mDouble glazed window to front. Fitted wardrobes and cupboards. Radiator. Carpet.
Bedroom 5/Study 1.85m x 1.8mDouble glazed window to rear. Radiator. Carpet.
BathroomDouble glazed frosted window to rear. Tiled walls. Panelled bath. Low level WC. Pedestal wash hand basin. Heated towel rail. Vinyl flooring.
