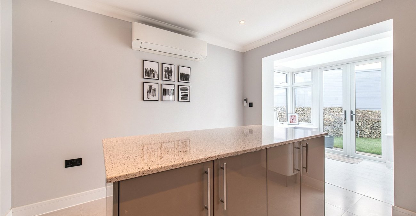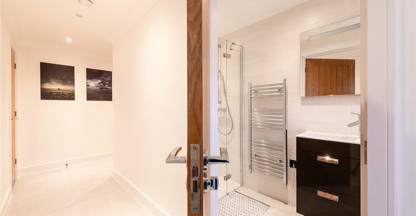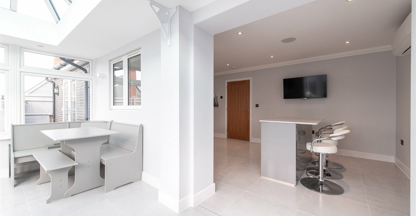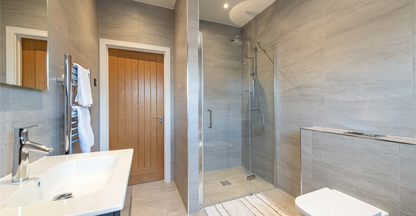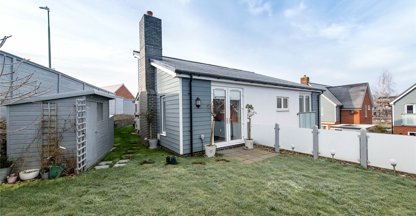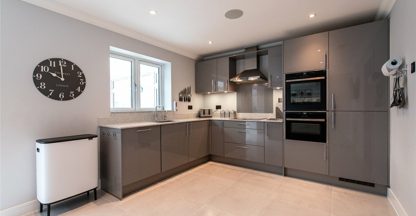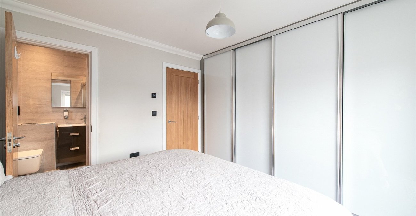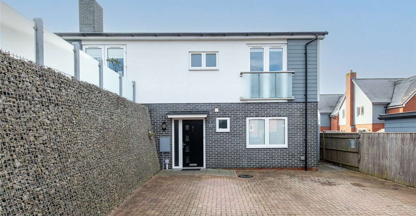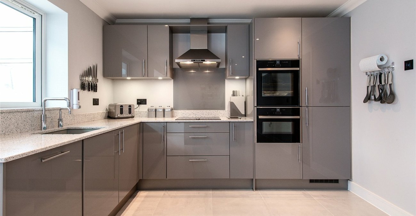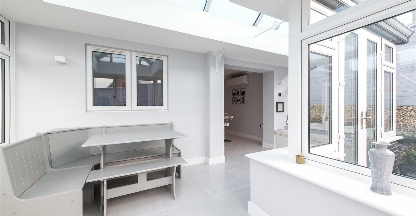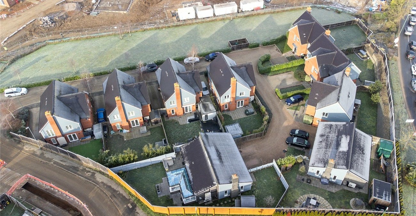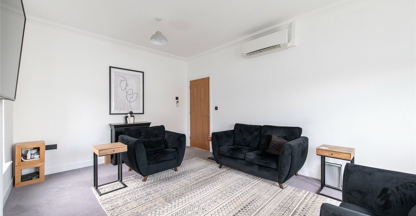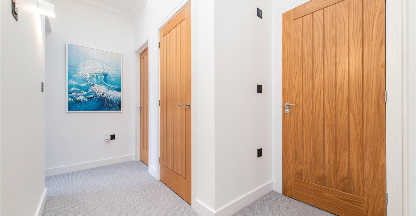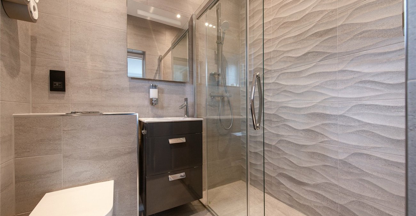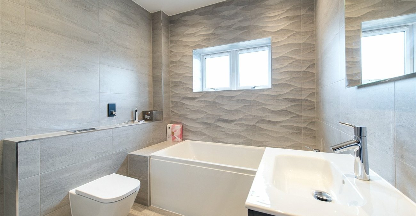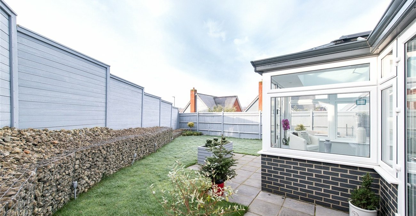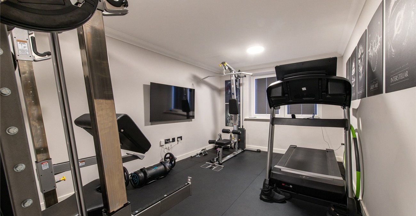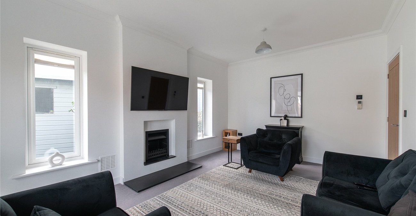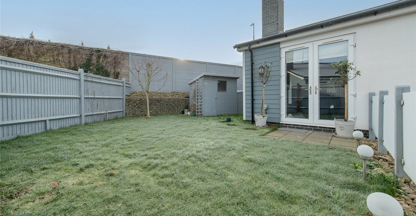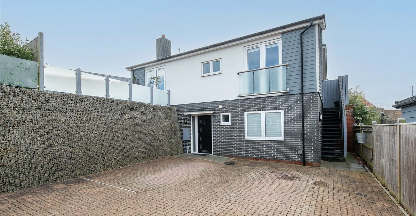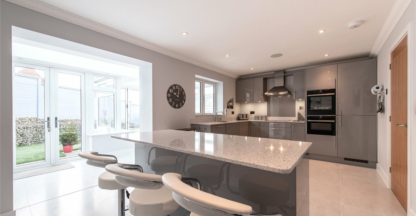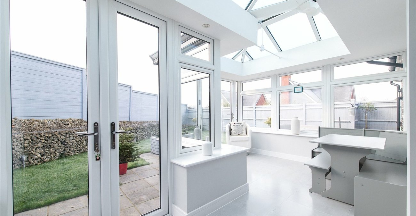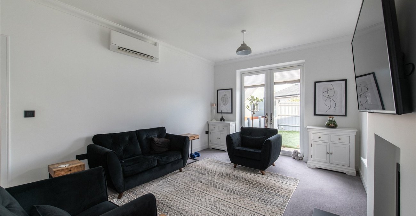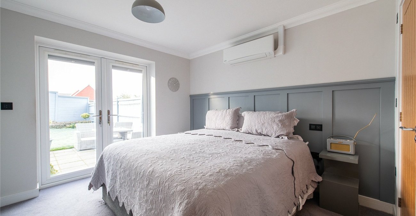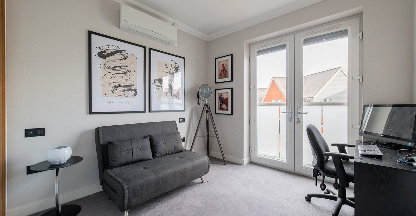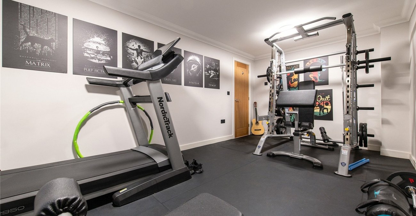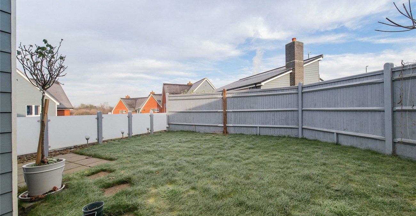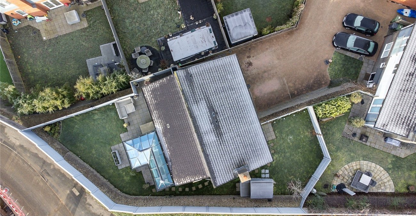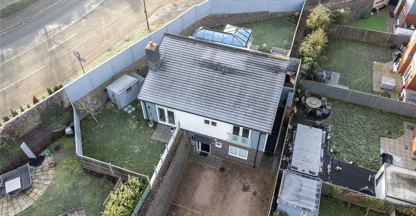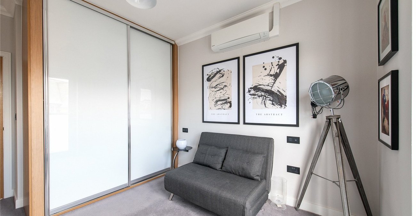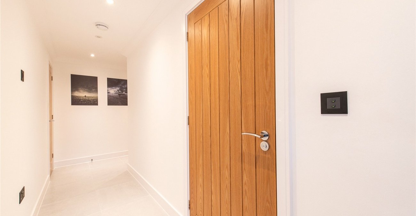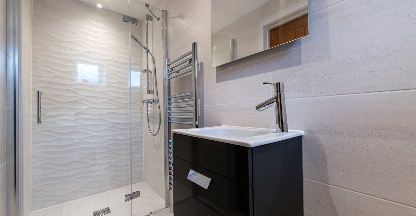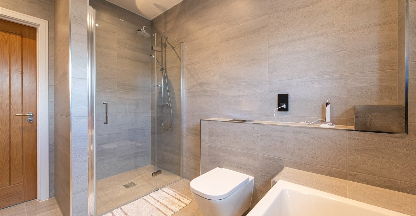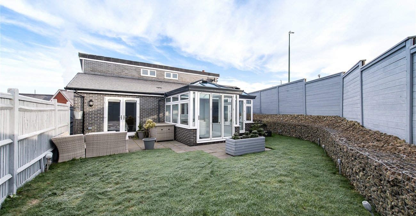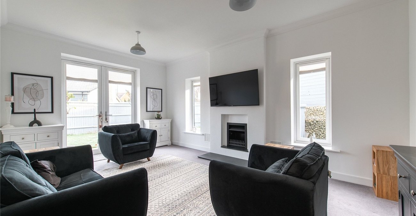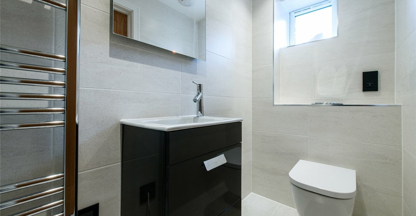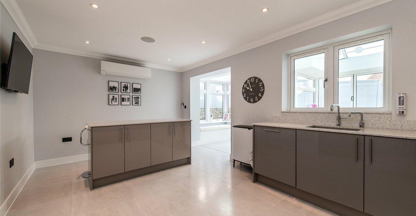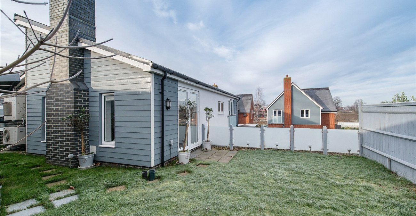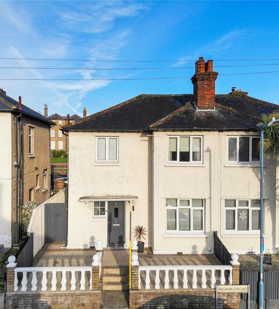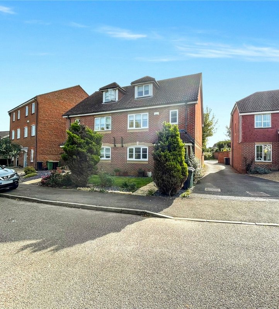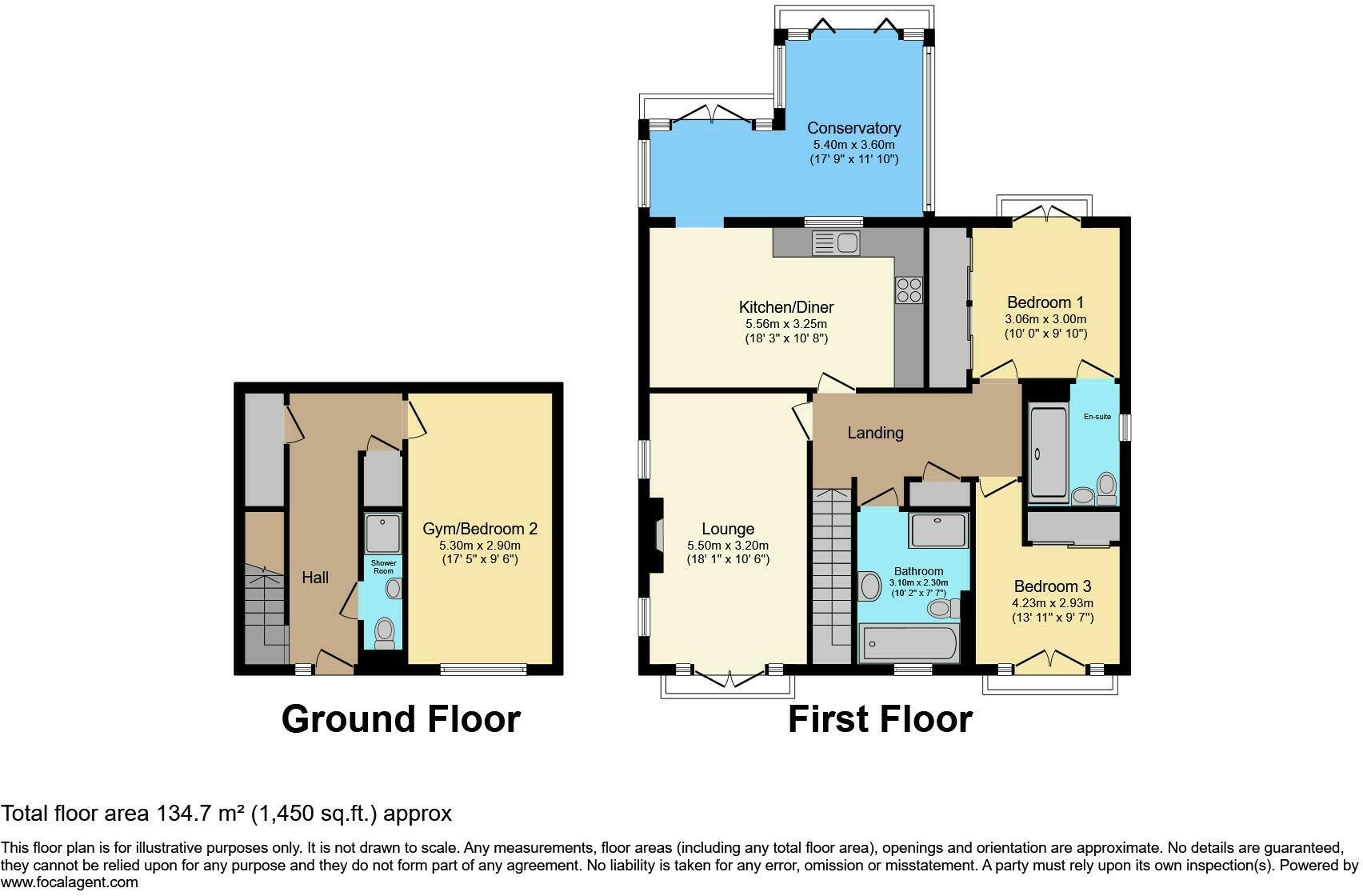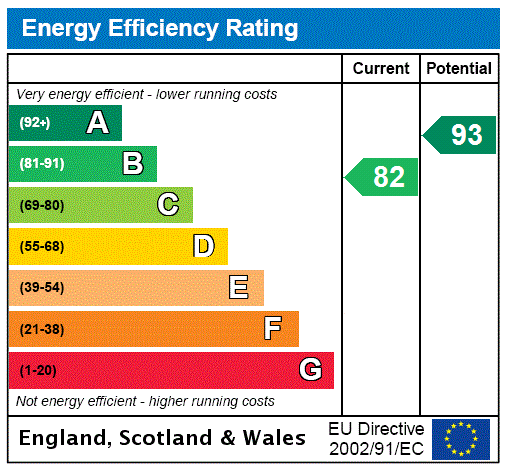
Property Description
Guide Price: £450,000-£500,000
This ultra-modern three-bedroom home, located on a private road in Allington, Maidstone, offers luxurious living with smart technology and eco-friendly features. Set across two floors, the ground floor includes a large double bedroom, a modern wet room, and a storage cupboard, perfect for privacy, making it ideal for a teen or grandparent.
Upstairs, the open-plan kitchen, dining, and conservatory area is bright and airy, thanks to large windows and patio doors leading to the wrap-around garden. The kitchen boasts high-end NEFF integrated appliances, a Quooker tap, and a breakfast bar island. The L-shaped conservatory adds natural light and opens to the garden, which is South-Easterly facing and features an acoustic fence for privacy.
The spacious lounge includes a fireplace, while the two double bedrooms on this floor have fitted wardrobes. One bedroom has a Juliet balcony, and the other has patio doors leading to the garden, plus an ensuite wet room.
Smart technology throughout the home includes programmable Panasonic air-conditioning, dimmable ABB light switches, USB sockets, and a Sonos sound system. The property also features underfloor heating throughout, all-electric for eco-friendliness, and a galvanised steel staircase to the garden. There's ample parking with a driveway for three cars, and a loft space that spans the full width of the house.
Close to local shops, schools, and green spaces, this property offers modern living with fantastic transport links. Call now to arrange a viewing.
- Three double bedrooms
- OVER 1,400SQFT
- Spilt level underfloor heating
- Off street parking for three cars
- Wrap around garage
- Aircon throughout
Rooms
HallwayLeads into property, cupboard, stairs to left, window
Shower RoomWalk in shower, basin & WC
Gym/Bedroom 2 5.4m x 2.9mWindow to the front, currently used as a gym
Lounge 5.5m x 3.2mWindow to the front and side, juliette balcony, fireplace
LandingStairs, cupboard
Kitchen/Diner 5.56m x 3.25mOpen planned, window to the rear, integrated appliances including hob & oven
Conservatory 5.4m x 3.6mWindows, double doors leading into the garden
Bedroom 1 3.05m x 3mWindow to the rear, double doors to juliette balcony, built in wardrobes, benefits from en-suite
En-SuiteWindow to the side, walk in shower, basin & WC
Bedroom 3 4.24m x 2.92mWindow to the front, double doors to juliette balcony, built in wardrobes
BathroomWindow to the front, bath, walk in shower, basin & WC
