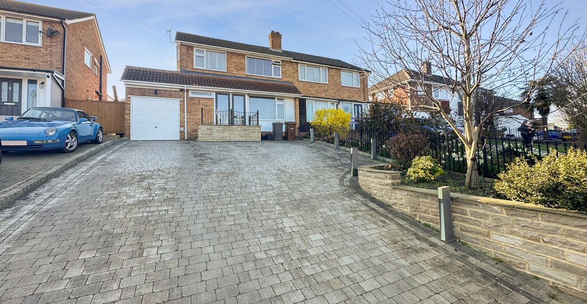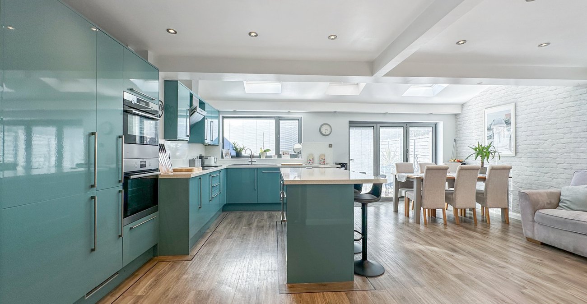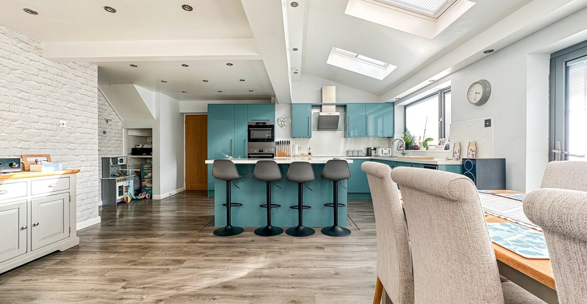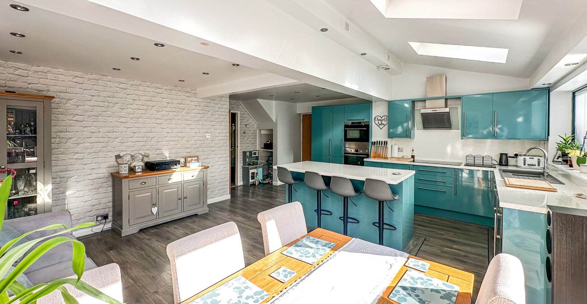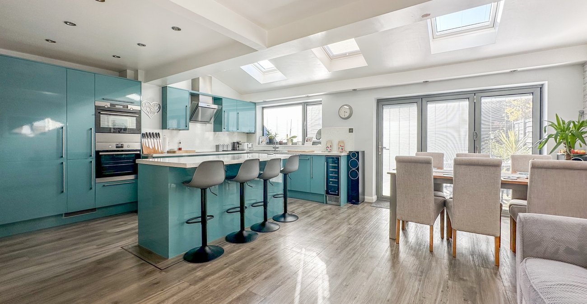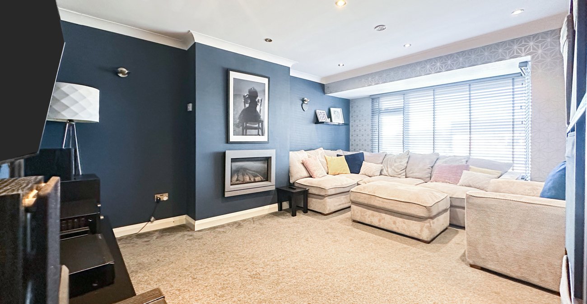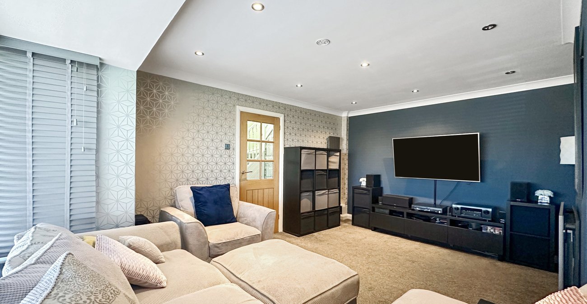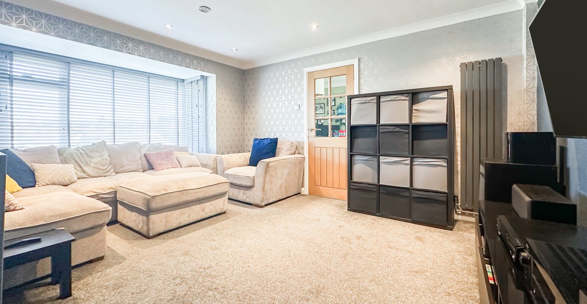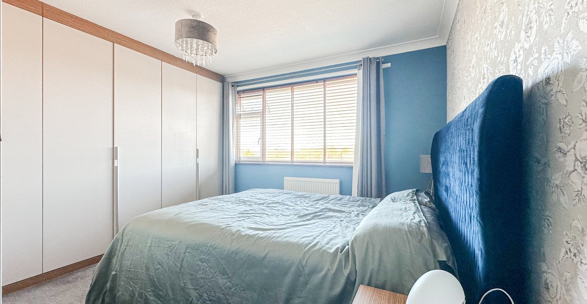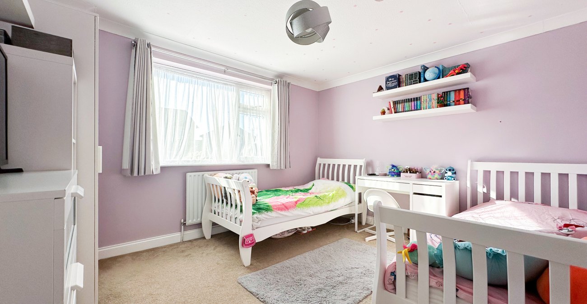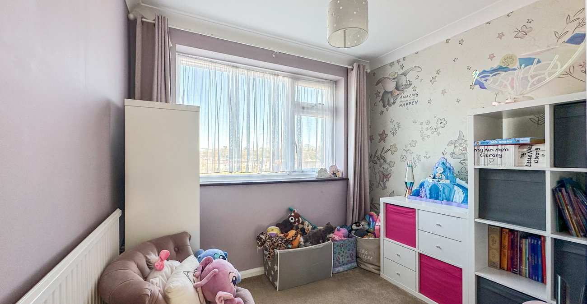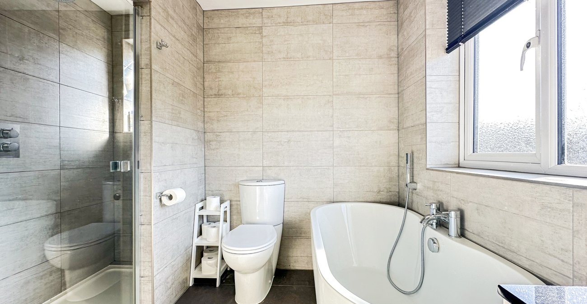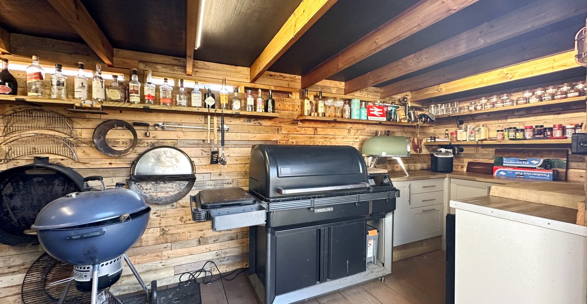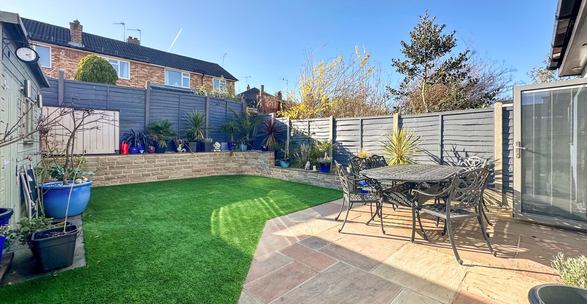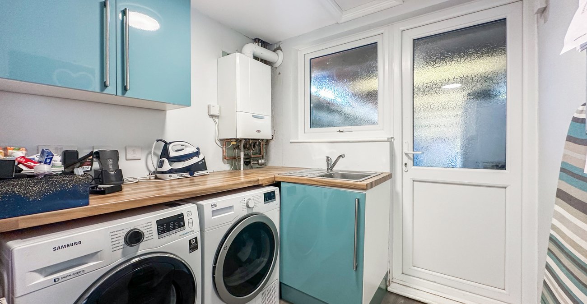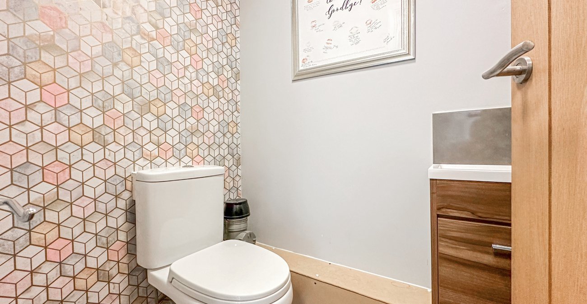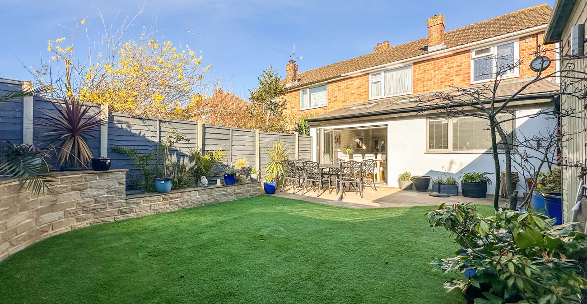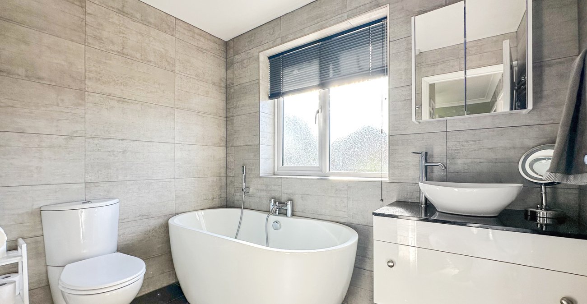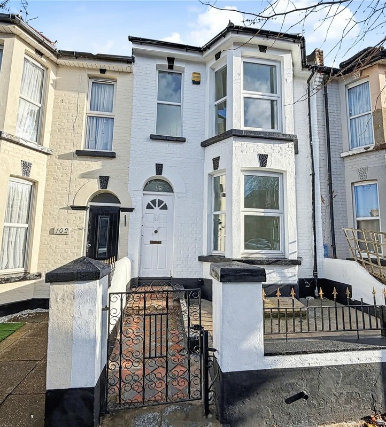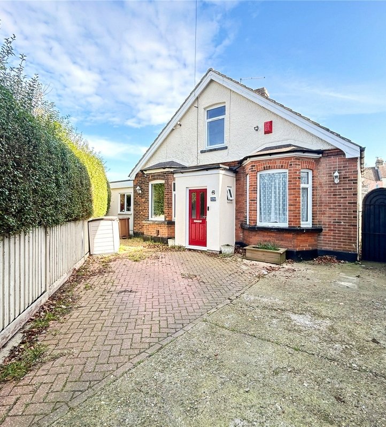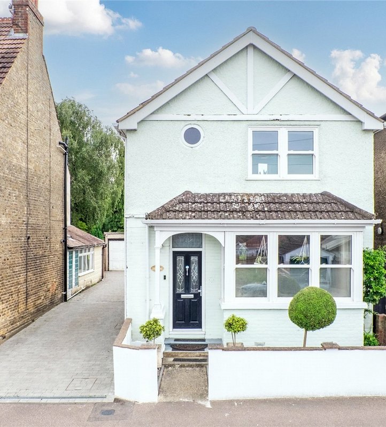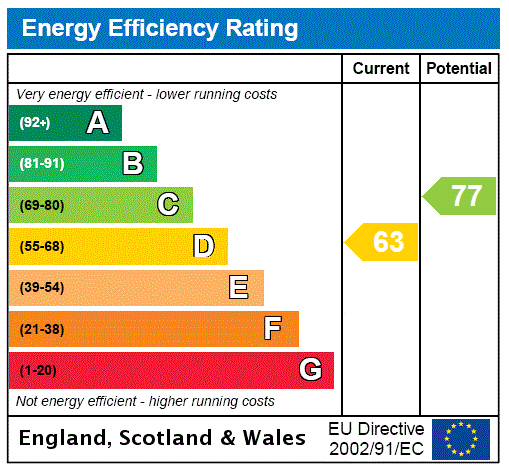
Property Description
Robinson Michael & Jackson are delighted to present this stunning three-bedroom semi-detached family home, ideally located on Cedar Grove in the highly sought-after Hempstead. This property is perfect for modern family living.
At the heart of the home is a large, modern open-plan kitchen/diner, offering a contemporary space perfect for entertaining and family meals. For quieter moments, the separate snug lounge provides the ideal spot to relax and unwind.
Externally, the property benefits from a garage to the side and a large driveway at the front, providing ample parking for multiple vehicles. The rear garden has been beautifully landscaped, offering an ideal space for hosting or enjoying quality family time outdoors.
- Walking Distance to Hempstead Valley Shopping Centre and Hempstead Junior School
- Large Modern Open Plan Kitchen Diner with Bi-fold Doors To Rear
- Outdoor Kitchen/BBQ Area
- Stunning Landscaped Garden
- Large Block Paved Driveway to Front
- Viewing Highly Recommended
Rooms
PorchDouble glazed doors to front.
Entrance Hall 3.48m x 2.5mDouble glazed door to front. Radiator. Fitted storage cupboard. Understairs storage. Stairs to first floor. Amtico flooring.
Living Room 4.88m x 3.58mDouble glazed bay window to front. Radiator. Carpet.
Kitchen/Family Room 6.43m x 6mDouble glazed bifolding doors to rear. Double glazed window to rear. Three double glazed velux windows to rear. Range of wall and base units with worksurface over. Double oven and electric hob. Island with fitted storage. Integrated fridge freezer. Integrated dishwasher. Radiator. Amtico flooring.
Cloakroom 1.45m x 1.04mLow level WC. Vanity wash hand basin. Radiator. Amtico flooring.
Utility Room 3.73m x 2.03mDouble glazed door and window to rear. Range of wall and base units with worksurface over. Sink unit. Space for washer and dryer. Wall mounted combination boiler. Radiator. Access to integral garage. Amtico flooring.
Landing 2.82m x 2.54mDouble glazed window to side. Access to boarded loft via ladder. Carpet.
Bedroom One 3.56m x 3.38mDouble glazed window to front. Fitted wardrobes. Radiator. Carpet.
Bedroom Two 3.7m x 3.25mDouble glazed window to rear. Radiator. Carpet.
Bedroom Three 2.5m x 2.06mDouble glazed window to front. Radiator. Carpet.
Bathroom 2.77m x 2.46mDouble glazed window to rear. Low level WC. Vanity wash hand basin. Standalone bath. Enclosed shower. Heated towel rail. Tiles flooring.
GardenPatio and artificial lawn. Raised boarders. Outside tap. Workshop with fitted power and lighting. Fenced in. West facing.
Outside Kitchen/BBQ Area 6.32m x 2.03mRange of base units with worksurface over. space for fridge. Power and lighting.
Garage 4.37m x 2.3mUp and over door. Power and lighting.
ParkingBlock paved driveway to front.
