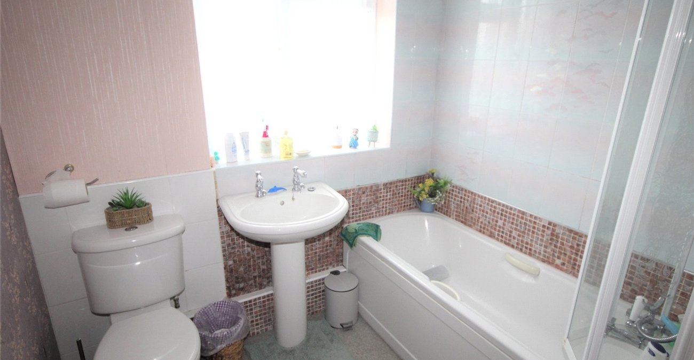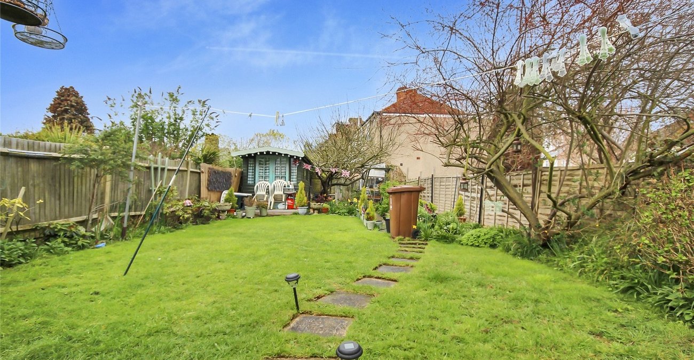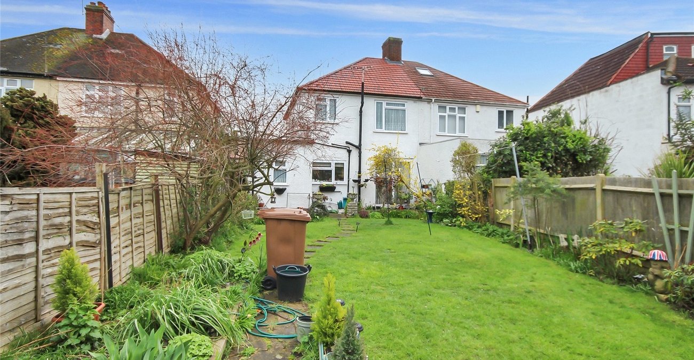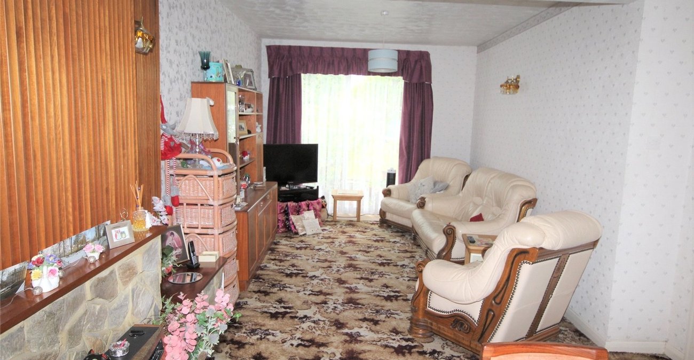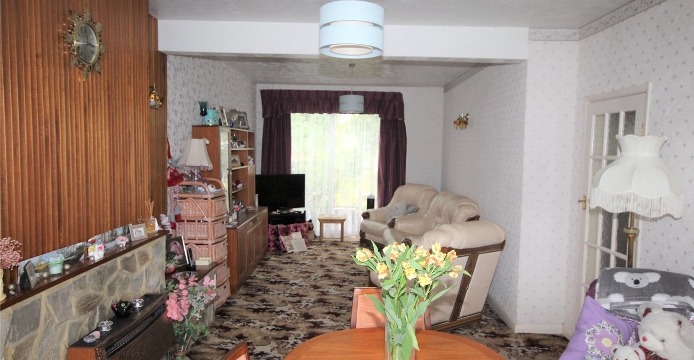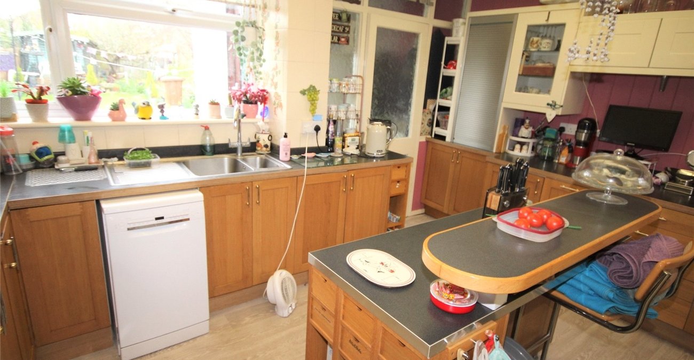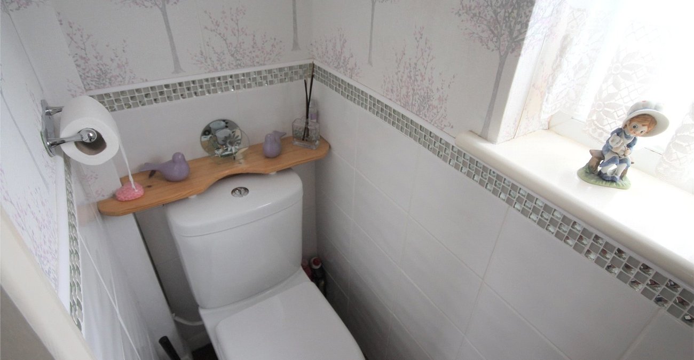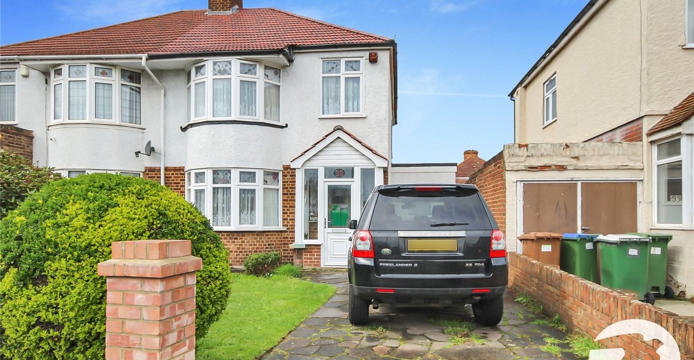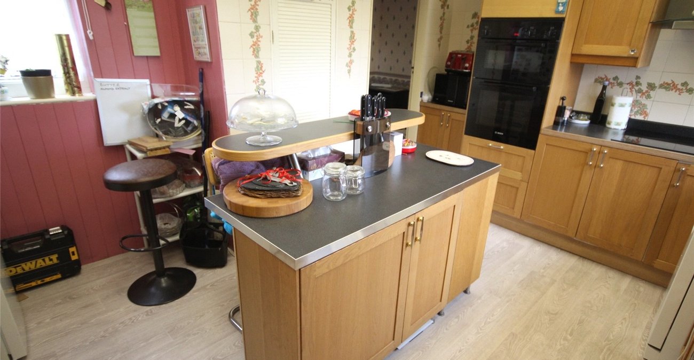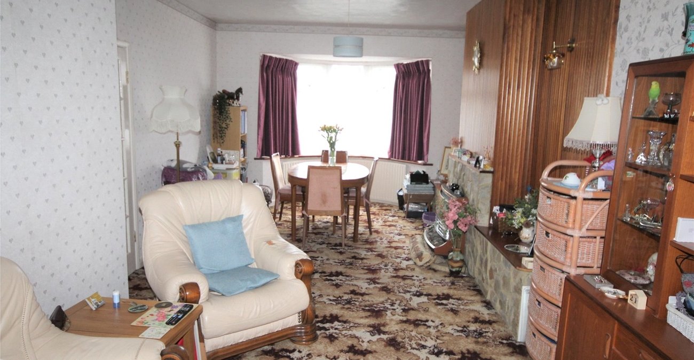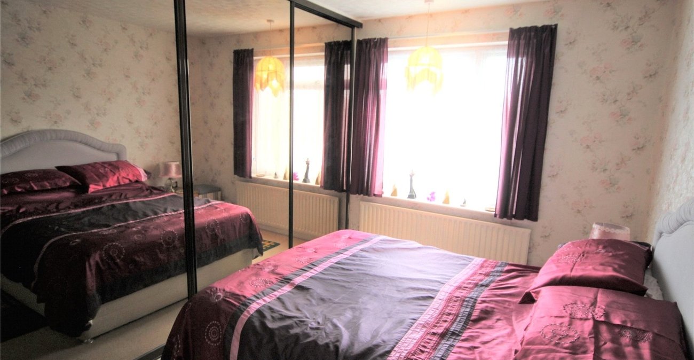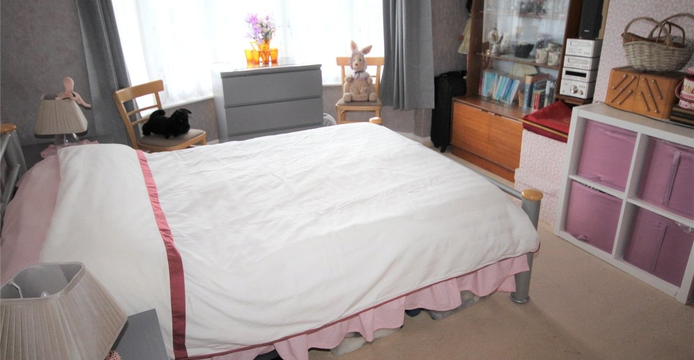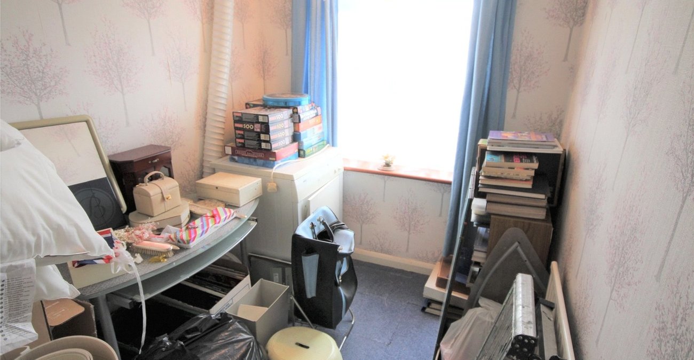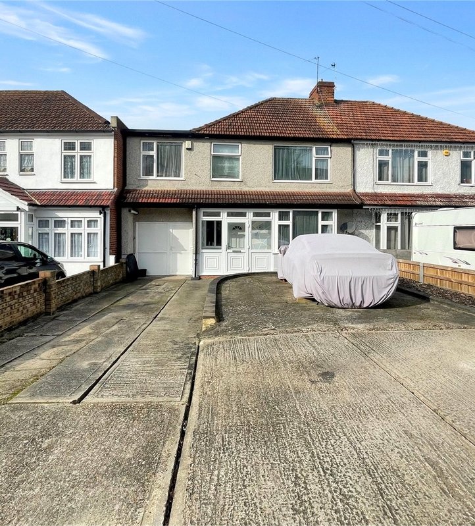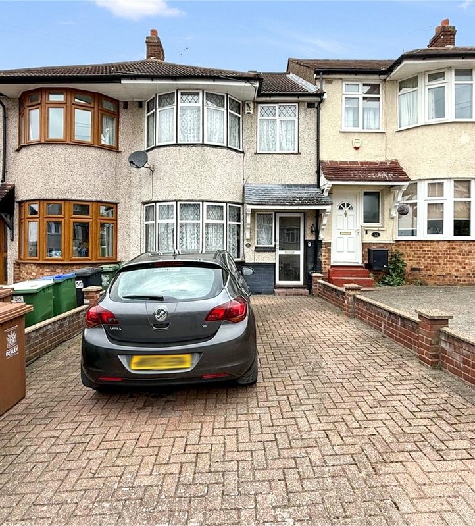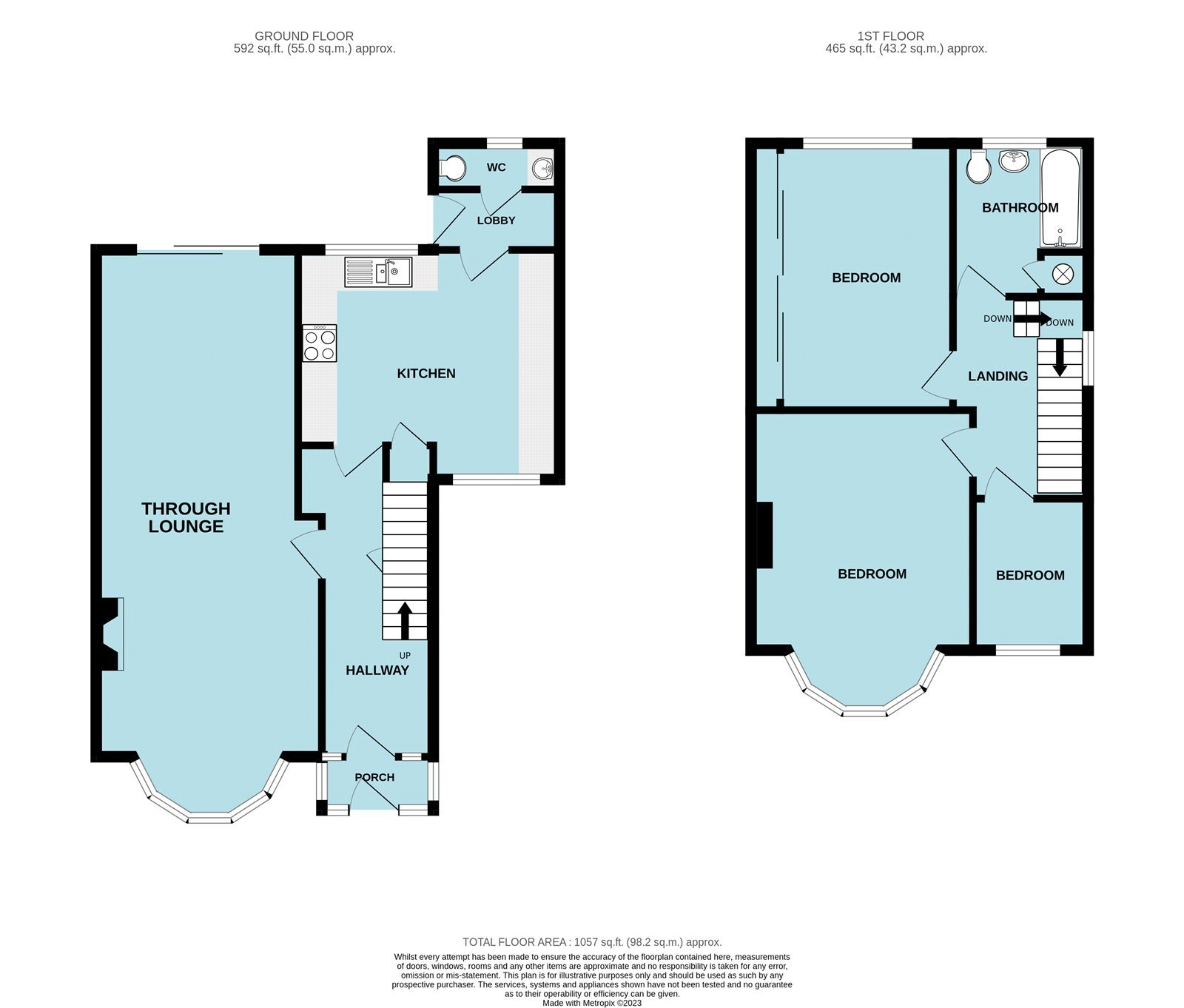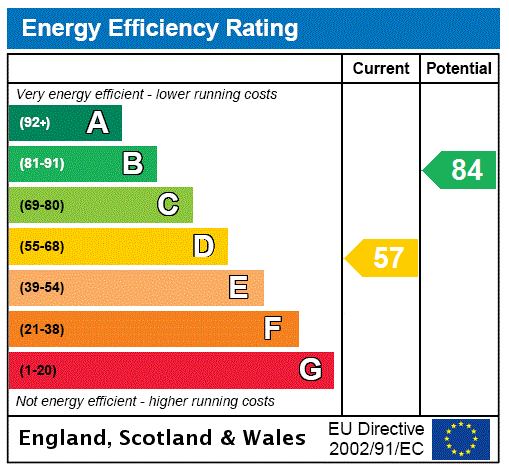
Property Description
***GUIDE PRICE £525,000 - £550,000***
A spacious well presented THREE BEDROOM EXTENDED SEMI-DETACHED home. Conveniently located for schools, Welling mainline station, Welling High Street and East Wickham Open Space.
*27FT THROUGH LOUNGE*
*14FT FITTED KITCHEN*
*FIRST FLOOR BATHROOM*
*CENTRAL HEATING*
*113M FROM WELLING STATION*
*APPROXIMATELY 90FT REAR GARDEN*
*OFF STREET PARKING*
- 27FT THROUGH LOUNGE
- 14FT FITTED KITCHEN
- FIRST FLOOR BATHROOM
- CENTRAL HEATING
- 113M FROM WELLING STATION
- APPROXIMATELY 90FT REAR GARDEN
- OFF STREET PARKING
Rooms
Porch:Double glazed door to front, double glazed windows to side and tiled flooring.
Entrance Hall:Wooden door to front and carpet as fitted.
Through Lounge: 8.26m x 3.68mDouble glazed bay window to front, carpet as fitted and double glazed door to rear.
Kitchen: 4.32m x 3.6mFitted with a range of wall and base units with contrasting work surfaces. Integrated oven, hob and filter hood and breakfast island. Localised tiled walls, wood style laminate flooring, double glazed window to front and rear. Wooden door to rear.
Ground Floor WC:Fitted with a two piece suite comprising of wash hand basin, low level wc, part tiled walls, tiled flooring and double glazed window to rear.
Landing:Window to side and carpet as fitted.
Bedroom 1: 4.62m x 3.45mDouble glazed bay window to front and carpet as fitted.
Bedroom 2:Double glazed window to rear, built in wardrobes and carpet as fitted.
Bedroom 3: 2.51m x 2.03mDouble glazed window to front and carpet as fitted.
Bathroom:Fitted with a three piece suite comprising of pedestal wash hand basin, low level wc and panelled bath with shower over and glass shower screen. Part tiled walls, vinyl flooring and double glazed window to side.
Garden:Approximately 90ft. Mainly laid to lawn with patio area. Shed.
Parking:Driveway providing off street parking.
