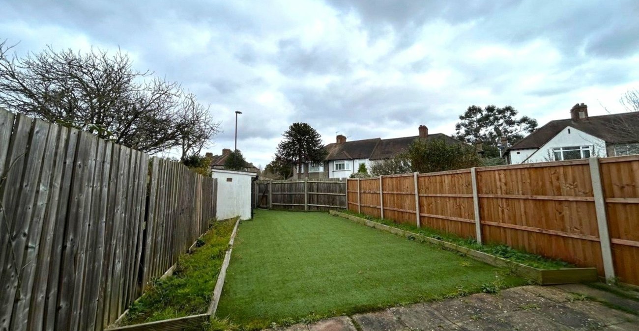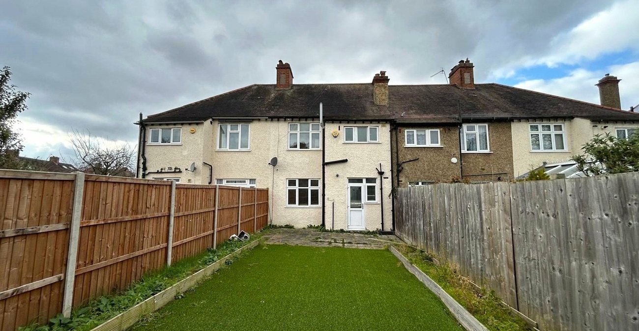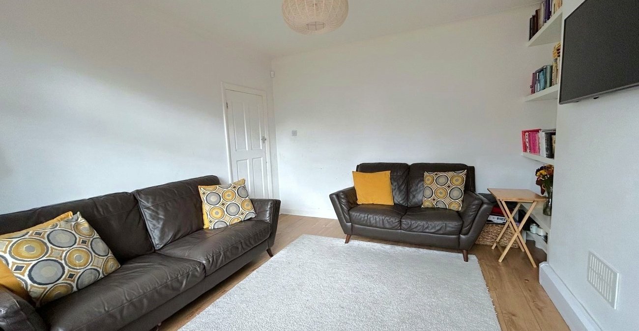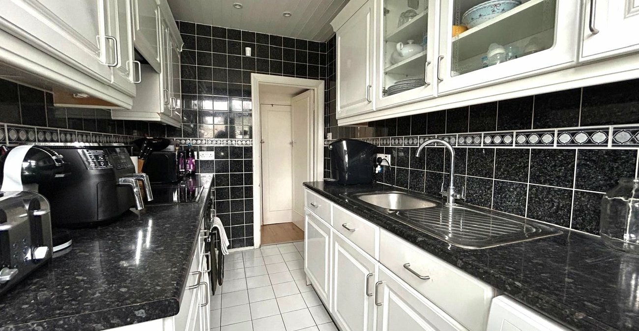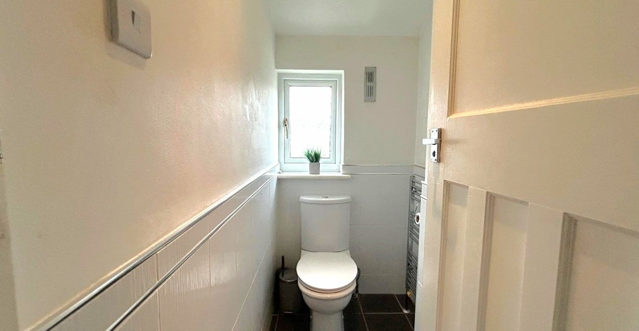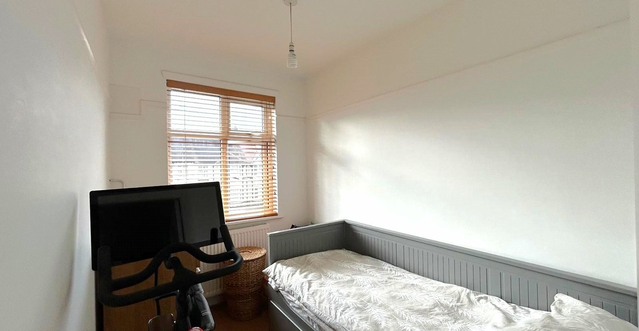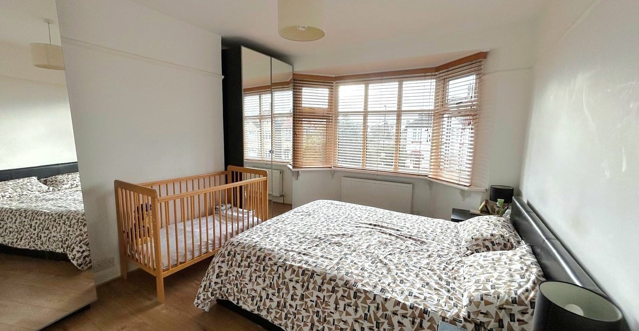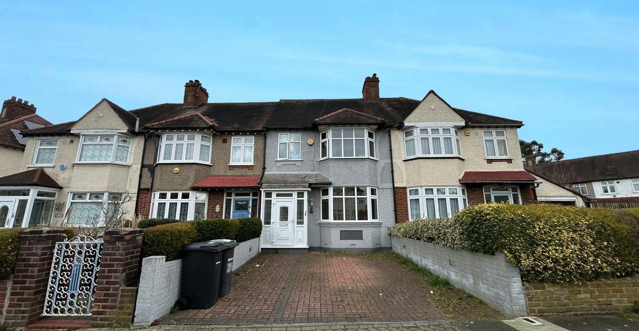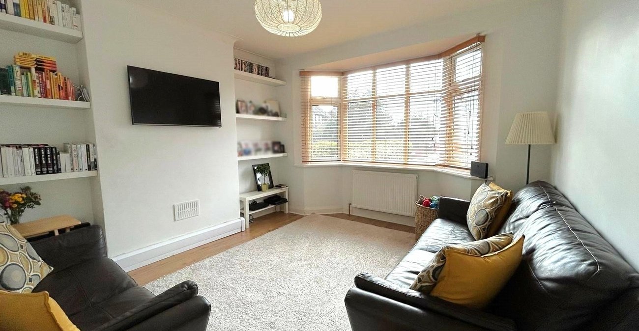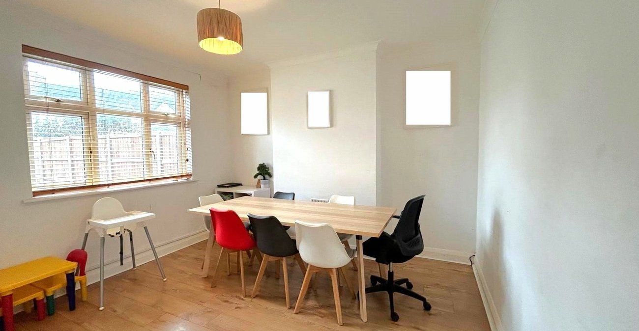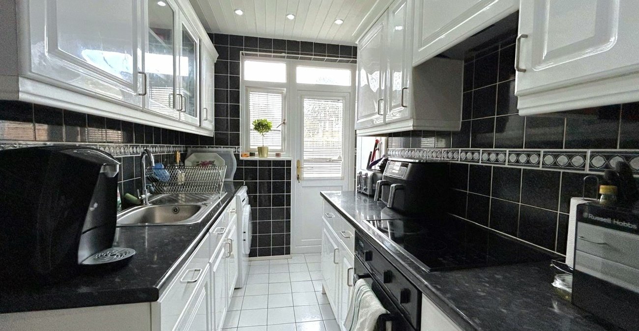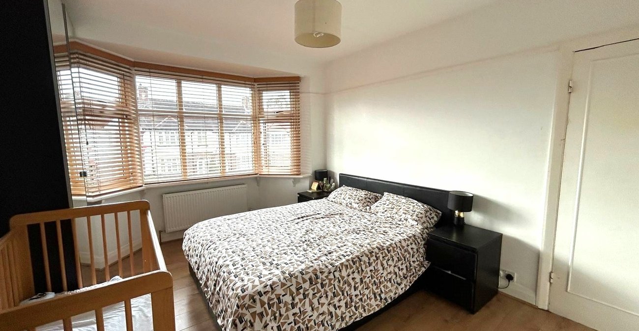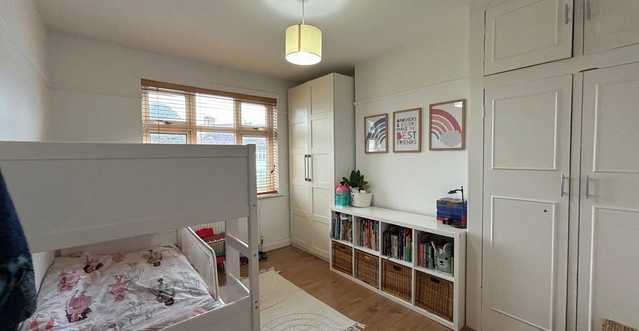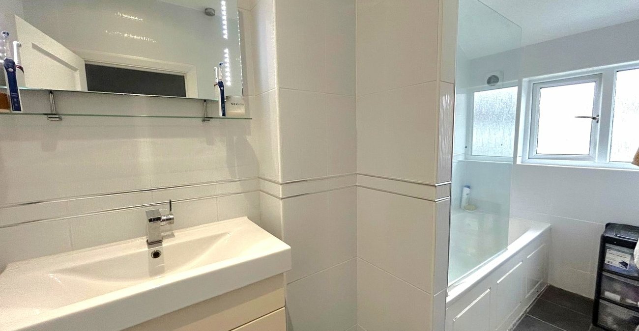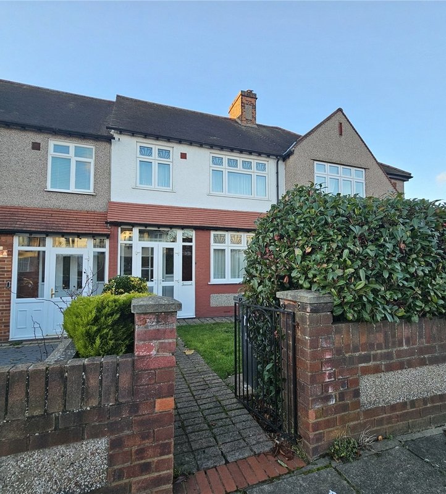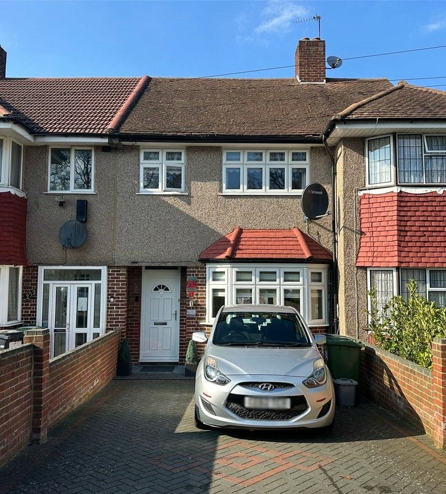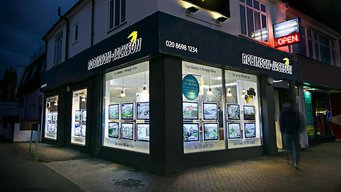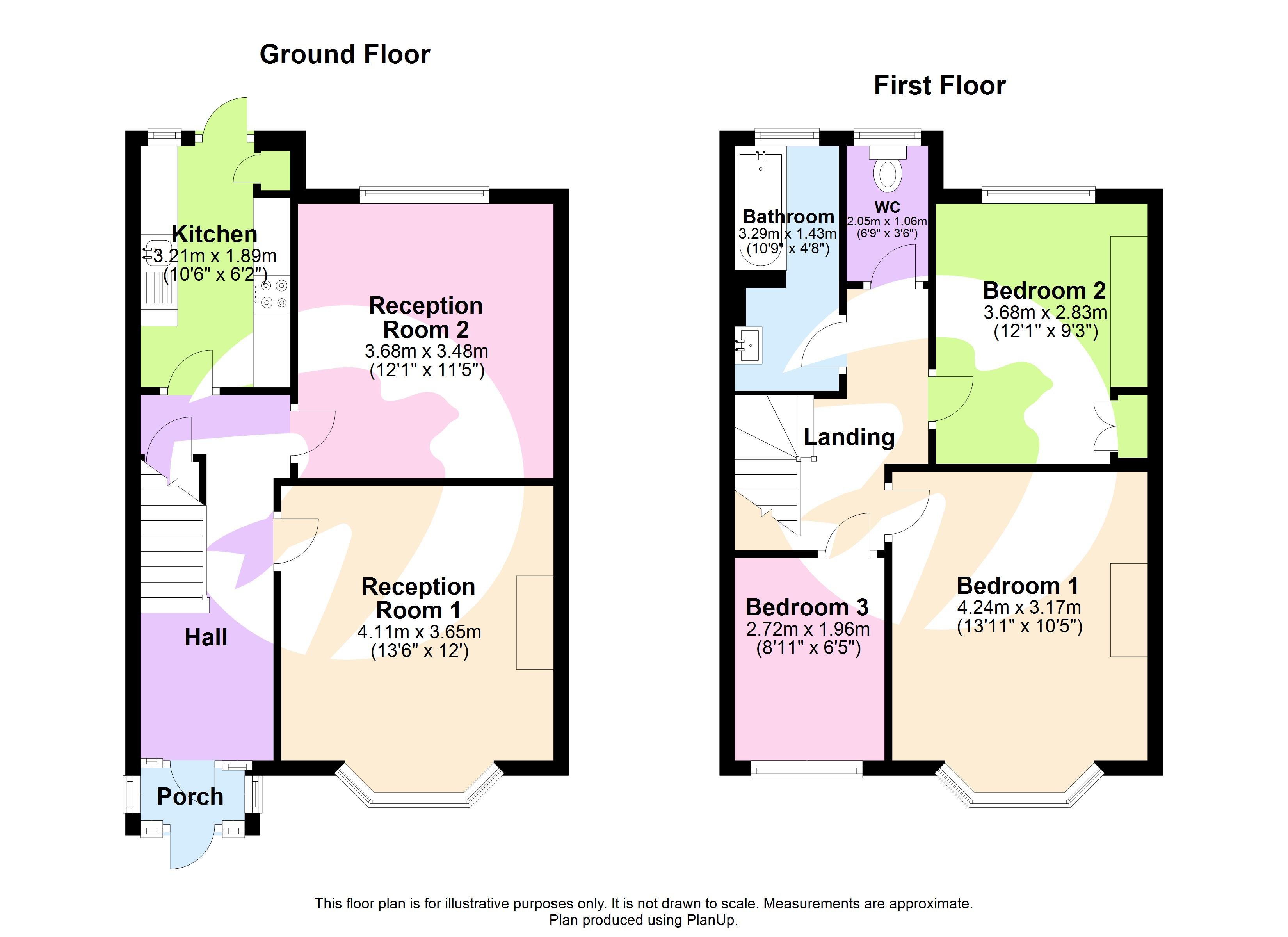Property Description
Offering this large three bedroom terraced house on the popular Chelford Road. The property consists of two large reception rooms, a separate kitchen, three bedrooms, and upstairs bathroom. Additional benefits include off street parking, large private garden, and close proximity to Beckenham Place Park.
- Terraced House
- Two Reception Rooms
- Three Bedrooms
- Off-Street Parking
- Garden
- Close to Beckenham Place Park
- Total floor area: 89m²= 958ft² (guidance only)
Rooms
DrivewayOff-Street Parking
PorchDouble glazed window and door.
HallDouble glazed window and door, double radiator, laminate flooring.
Reception Room 1 4.11m into bay x 3.66mDouble glazed bay window to front, double radiator, laminate flooring.
Reception Room 2 3.68m x 3.48mDouble glazed window to rear, double radiator, laminate flooring.
Kitchen 3.2m x 1.88mDouble glazed window to rear, range of wall and base units, stainless steel sink with mixer tap, integrated oven, space for fridge/freezer and washing machine, electric hob, double radiator, door to rear, boiler storage cupboard, tiled flooring.
Bathroom 3.28m x 1.42mDouble glazed window to rear, panelled bath with mixer tap and overhead shower, hand basin with mixer tap and vanity unit under, heated towel rail, tiled flooring.
W.C. 2.06m x 1.07mDouble glazed window to rear, low level w.c., heated towel rail, tiled flooring.
Bedroom 1 4.24m into bay x 3.48mDouble glazed bay window to front, double radiator, laminate flooring.
Bedroom 2 3.68m x 2.82mDouble glazed window to rear, double radiator, storage cupboard, laminate flooring.
Bedroom 3 2.72m x 1.96mDouble glazed window to front, double radiator, laminate flooring.
GardenPaved patio, artificial grass, shed, external tap, panel wooden fencing.
