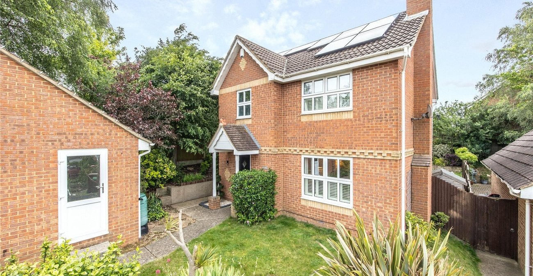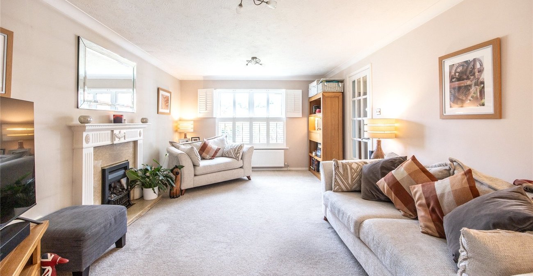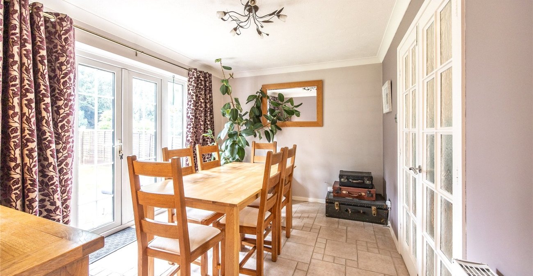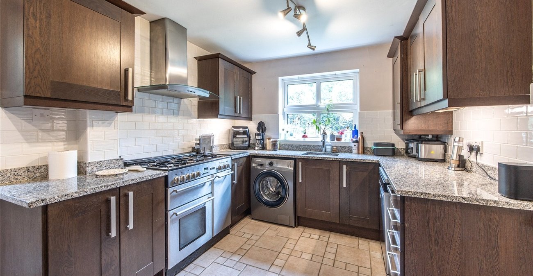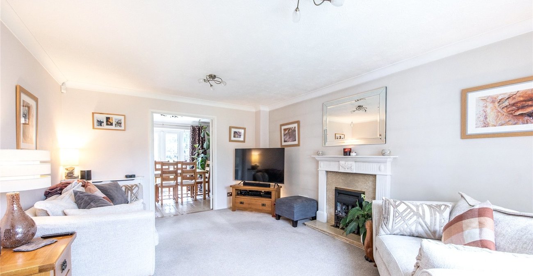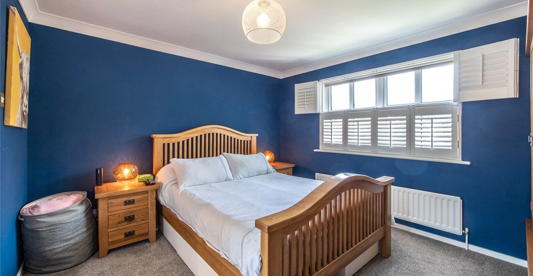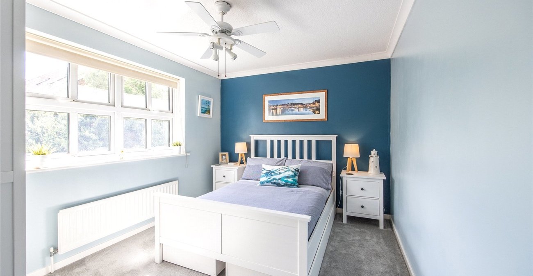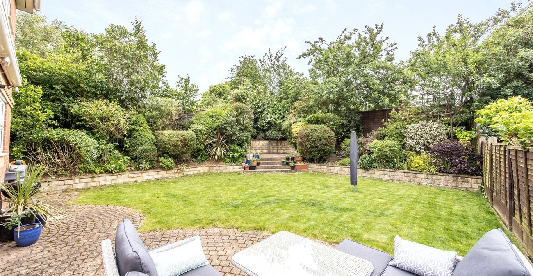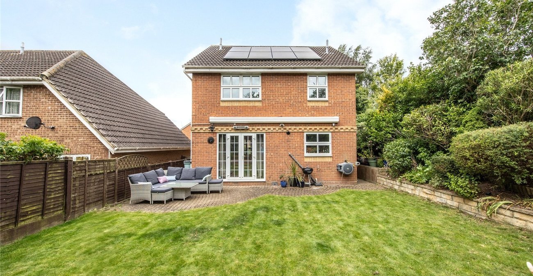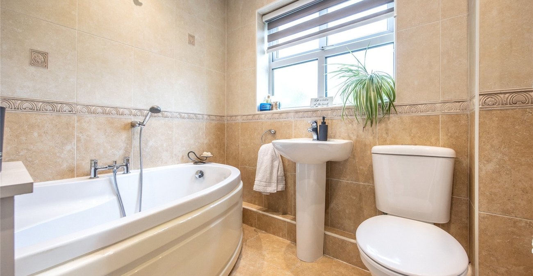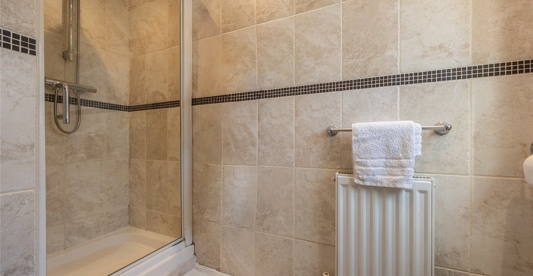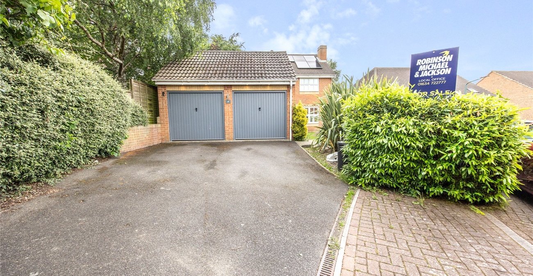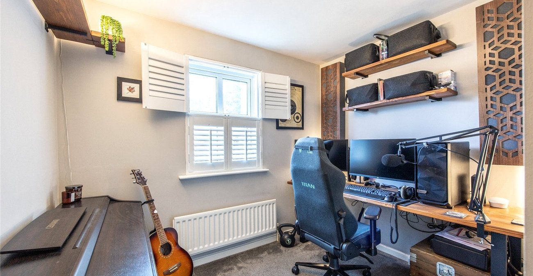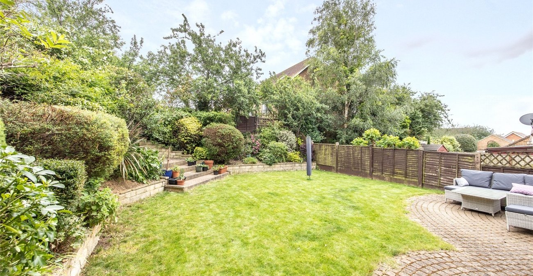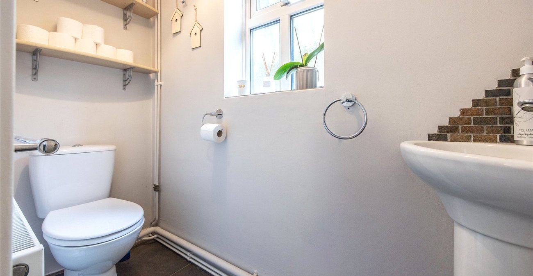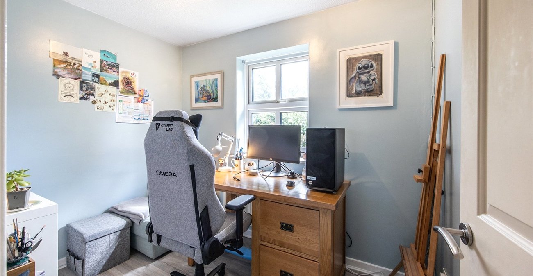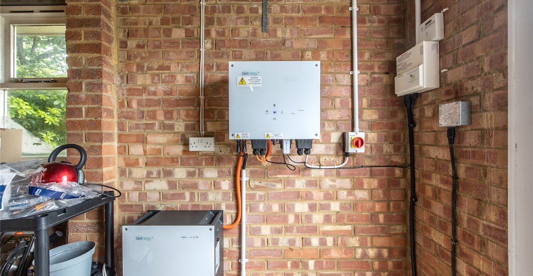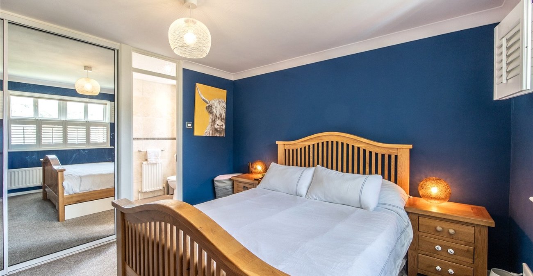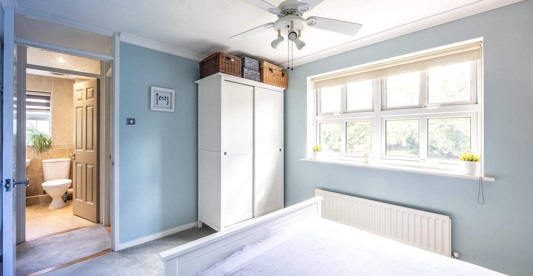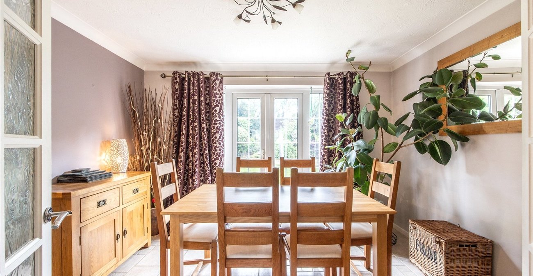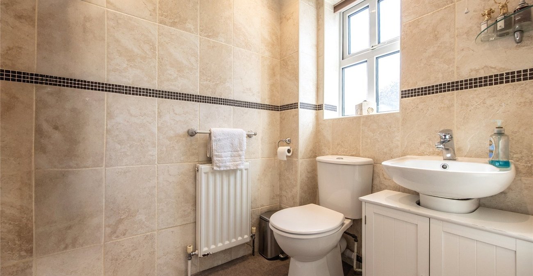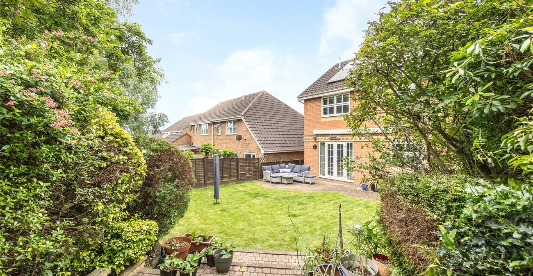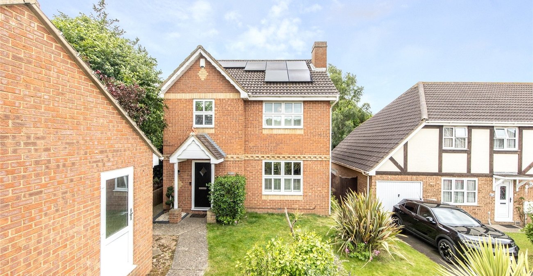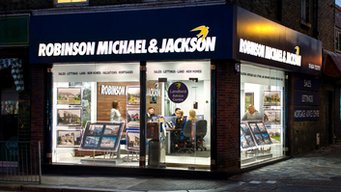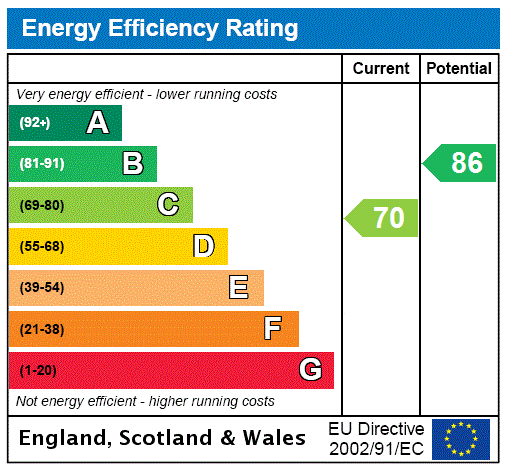
Property Description
***Guide Price £500,000-£550,000***
Robinson Michael & Jackson proudly present this stunning detached property which is nestled in a tranquil cul-de-sac. Situated in the highly sought-after development of Strood, this house is an ideal family home.
For commuters, the property offers excellent access to the A2 motorway, and Strood train station is conveniently located just a 15-minute walk away.
The home boasts a well established rear garden with beautiful seasonal plants and flowers, perfect sun trap for outdoor relaxation and entertaining. Inside, you'll discover two spacious reception rooms, a fully fitted kitchen, and a convenient ground floor WC. The double garage and driveway provide ample parking space.
Upstairs, you'll find four sizable bedrooms, including a master with an ensuite, and a well-appointed family bathroom.
This property seamlessly combines comfort, convenience, and style, making it an ideal choice for families.
Don't miss out on the opportunity to view this fantastic home in a prime location. Contact our office today to arrange your accompanied viewing.
- Detached
- Solar Panels
- Double Garage
- Driveway
- Corner Plot
- Downstairs W.C
- Ensuite to Master
- Walking distance to train stations
Rooms
Ground floor w/c 1.04m x 2.06mTiled flooring,double glazed window to side, radiator, low level w.c.
Lounge 3.6m x 4.95mCarpet, double glazed window to front, gas fire, radiator, shutters blinds.
Dining Room 3.2m x 3.6mTiled flooring, radiator, patio to rear, radiator, double glazed frech doors to rear.
Kitchen 2.92m x 4.3mTiled floor, double glazed window to rear, space for appliances, wall to base units with roll over work surface, double glazed door to rear, oven, hob with extractor fan, sink drainer with mixer tap, radiator.
Bedroom One 3.63m x 3.63mCarpet, double glazed window to front , shutters blinds, fitted wardrobes.
Ensuite Bathroom 1.63m x 2.67mFully tiled floor to ceiling, shower cubicle with installed power shower pump, low level w/c, double glazed window to side, radiator.
Bedroom Two 3.7m x 2.87mCarpet, double glazed window to rear, radiator.
Bedroom Three 2.13m x 2.82mLaminate flooring, double glazed window to rear, radiator.
Bedroom Four 3.15m x 2.77mCarpet, double glazed window to front, radiator, shutter blinds.
Bathroom 1.85m x 2.16mFully tiled floor to ceiling, corner bath with two taps, , low level w.c, sink basin with mixer tap, double glazed window to side, radiator.
Rear gardenLawn & Patio area, shed, outside tap/hose.
Garage / parkingDriveway for multiple vehicles, double garage, up and over electric door.
