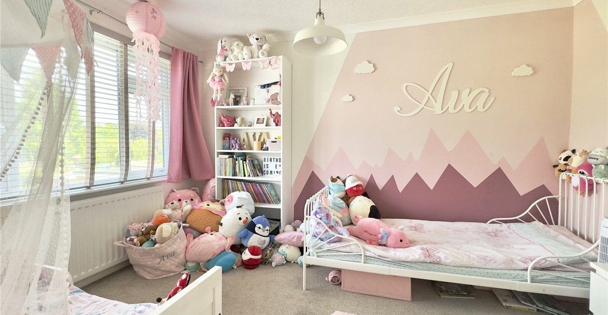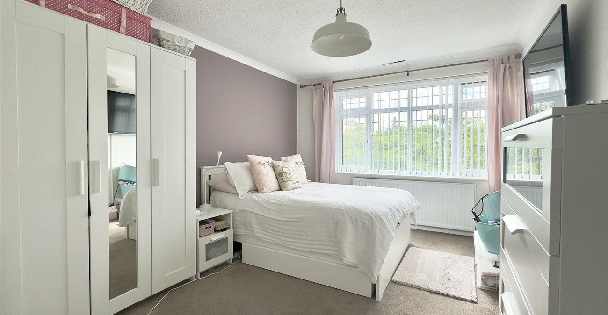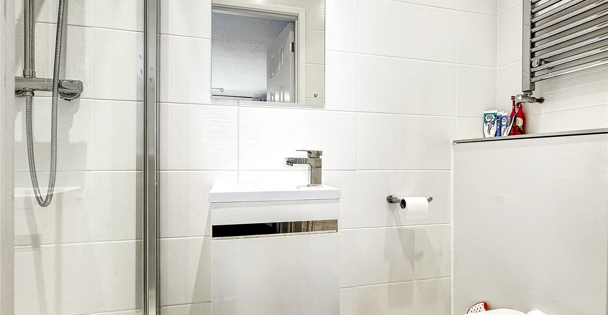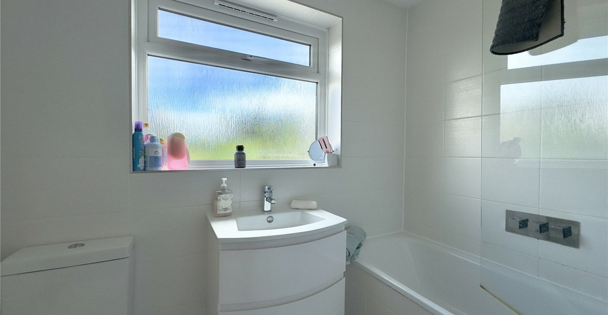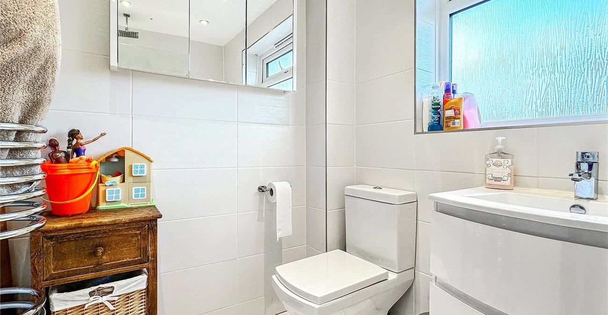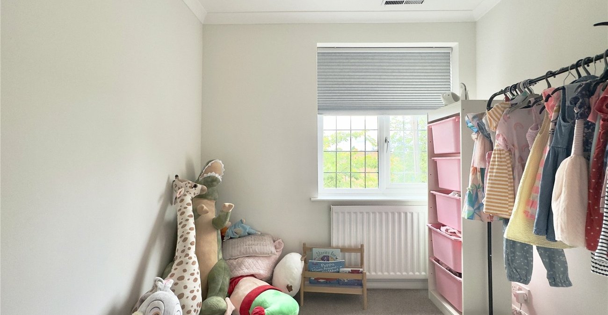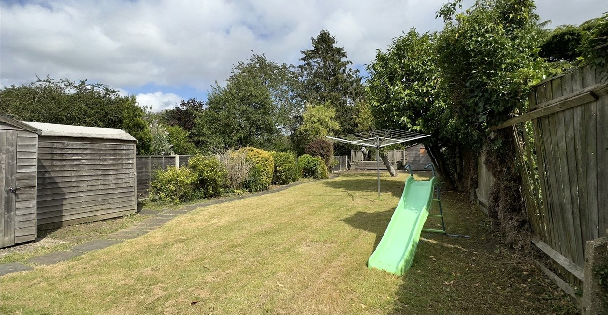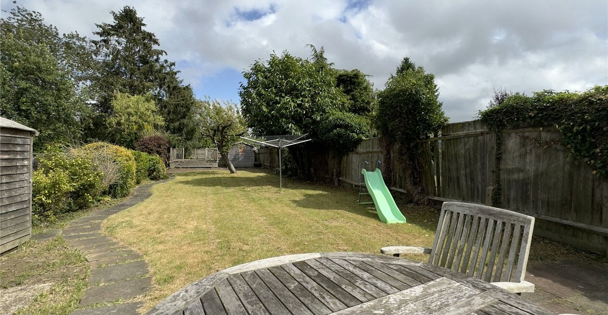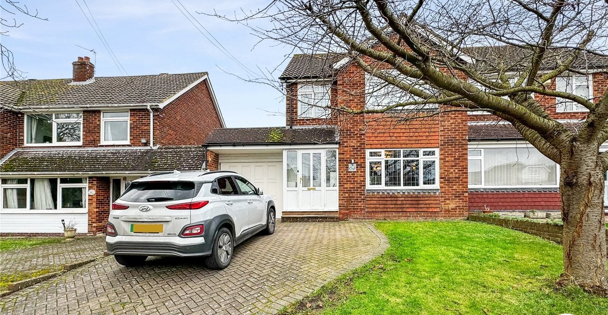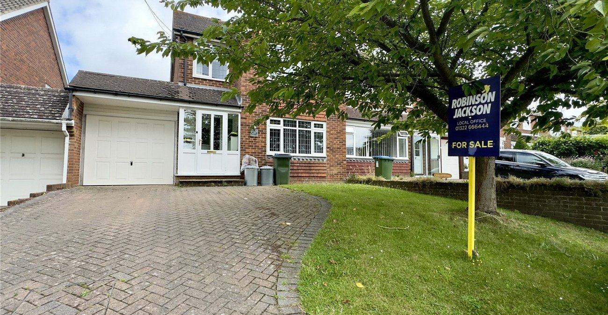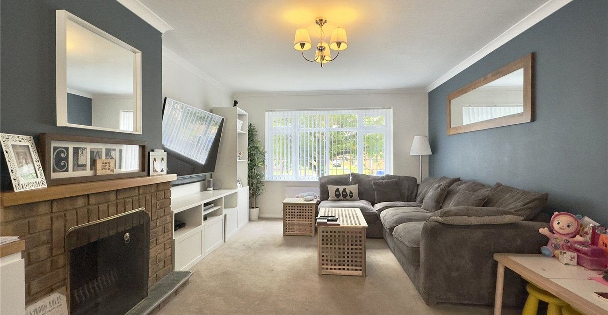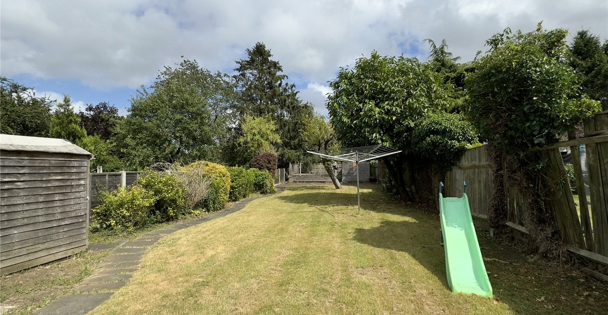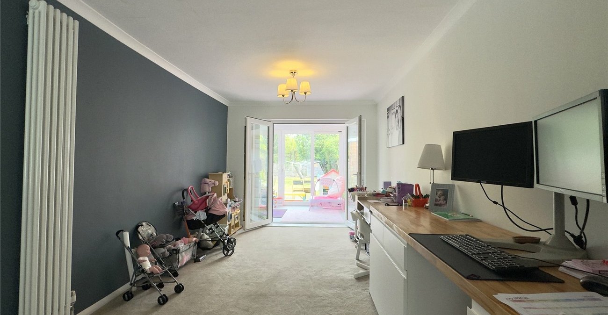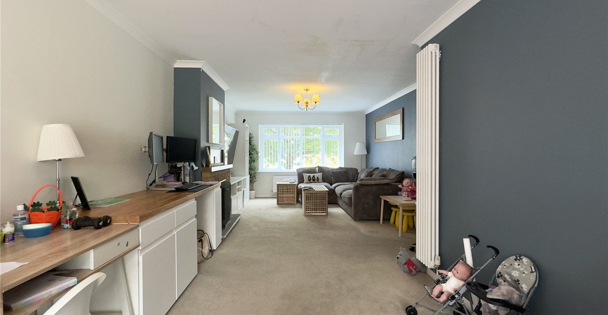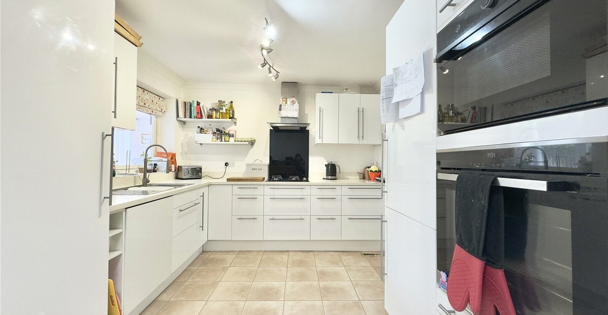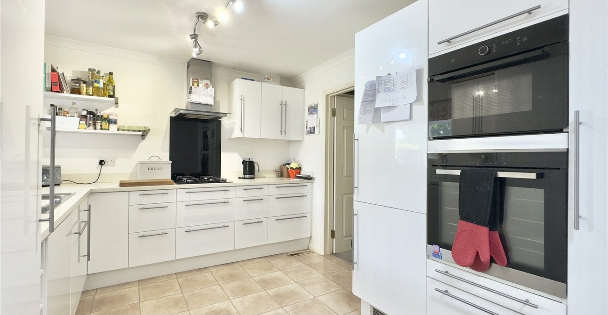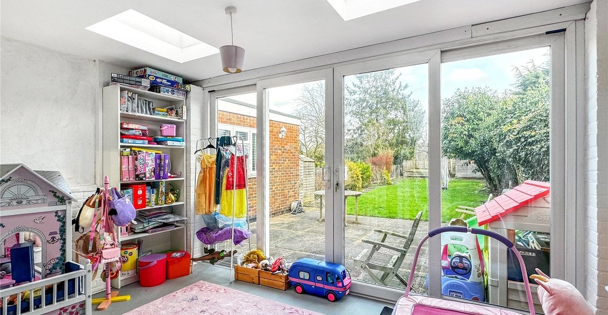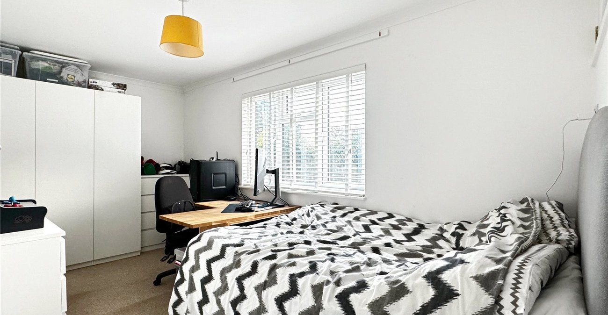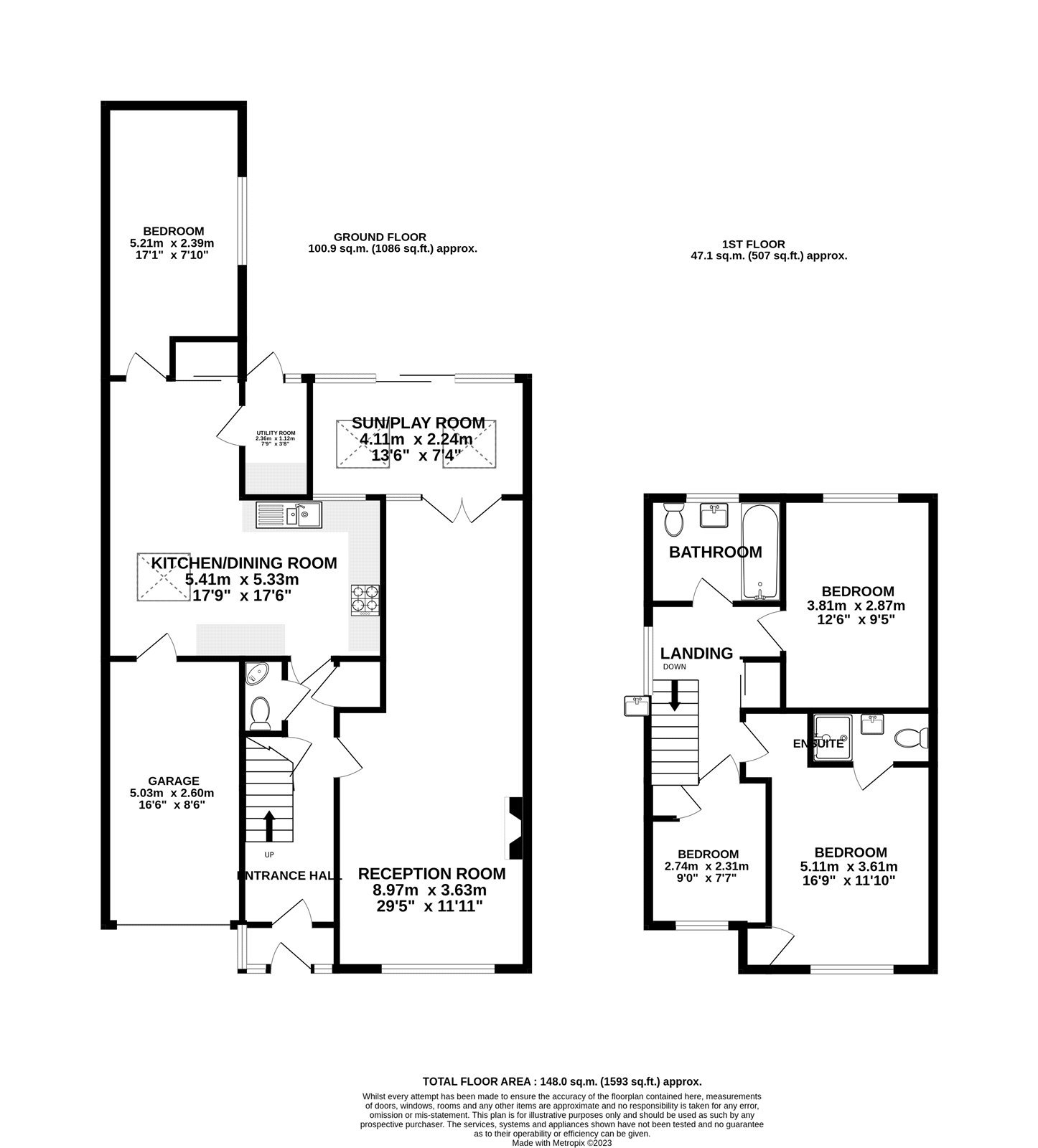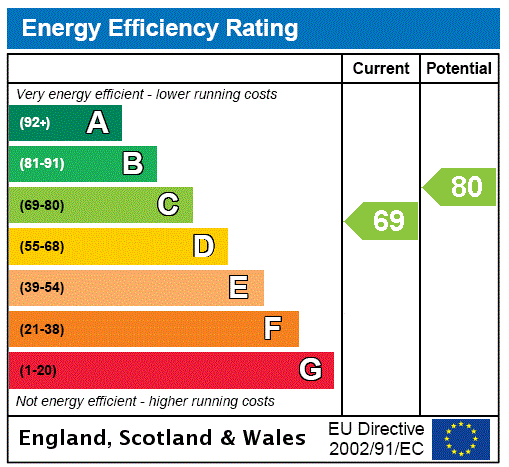
Property Description
Located in the quiet commuter village of Crockenhill within easy walking distance to Swanley station, schools and commuter links is this charming and well-maintained semi-detached family home, boasting four bedrooms, 2 bathrooms, vast reception room, conservatory and an impressive L-shaped Kitchen/Dining room. Outside is a delightful garden, ideal for relaxation or entertaining, off-street parking and a garage. This semi-detached family home presents a unique opportunity to acquire a home that ticks all the boxes – Convenient for a station which offers fast services to London via London Bridge, Charing Cross, Victoria and Blackfriars, schools, A20, M20, M25 J3 with Bluewater shopping Mall just 15 minutes away by car. Don't miss out on this wonderful property - contact us today to arrange a viewing and experience its undeniable charm for yourself.
- 4 Bedrooms
- 2 Bathrooms
- 29'5 x 11'11 (8.97m x 3.63m) Reception Room
- 17'9 x 17'6 (5.41m x 5.33m) L-Shaped Kitchen/Dining Room
- Off Street Parking
- Garage
- 0.8 Miles (1.3km) from Station
- Close to Schools
Rooms
Entrance PorchDouble glazed windows and door.
Entrance HallProvides access to reception room, kitchen/dining room, cloakroom and stairs to first floor. Storage cupboard and under stairs cupboard.
Reception Room 8.97m x 3.63mDouble glazed window to front. Double glazed French doors to rear providing access to conservatory. Feature fireplace with open fire inset. Radiators.
Kitchen/Dining Room 5.4m x 5.4mL-Shaped. Double glazed window to rear/sun room. Double glazed skylight. Range of matching wall and base cabinets with countertop over with inset sink drainer and gas hob. Integrated oven and dishwasher. Provides access to bedroom, utility room and garage. Radiator.
Utility RoomDouble glazed window and door to garden. Base cabinets with countertop over. Space for washing machine.
Bedroom 5.2m x 2.4mDouble glazed window to side. Radiator.
Sun/Play Room 4.11m x 2.24mDouble glazed windows and French doors to rear complimented by 2 x double glazed skylights.
First Floor LandingDouble glazed window to side. Access to bedrooms, family bathroom and loft. Airing cupboard.
Bedroom One 5.1m x 3.6mDouble glazed window to front. Radiator. Access to private ensuite shower room. Integrated cupboard.
Ensuite Shower RoomEnclosed cubicle shower. Vanity wash basin. Low level wc. Heated towel rail.
Bedroom Two 3.8m x 2.87mDouble glazed window to rear. Radiator.
Bedroom Three 2.74m x 2.3mDouble glazed window to front. Radiator.
Family BathroomOpaque double glazed window to rear. Enclosed panelled bath. Vanity wash basin. Low level wc. Heated towel rail.
