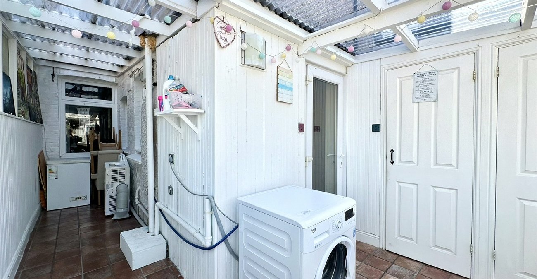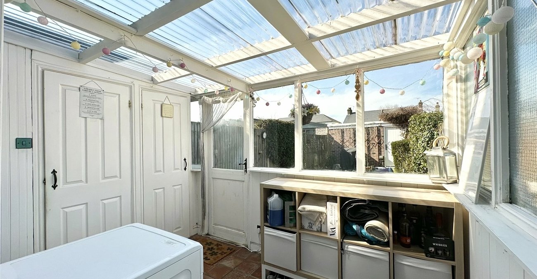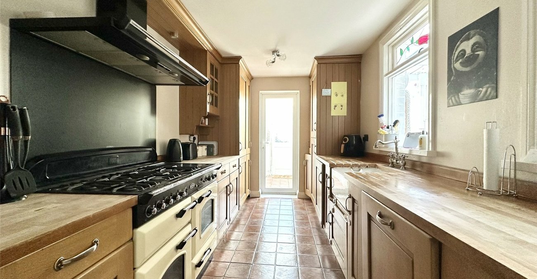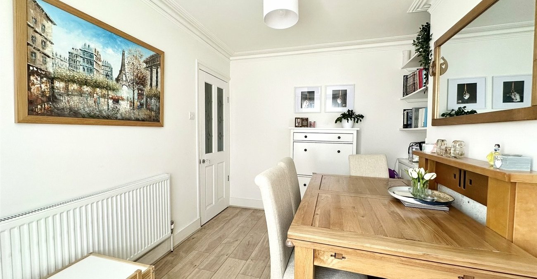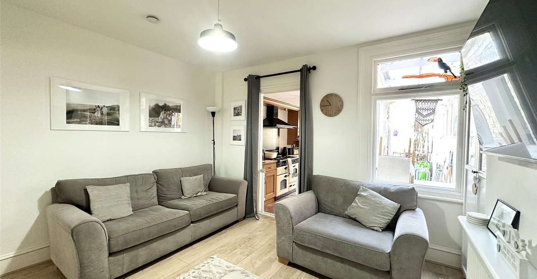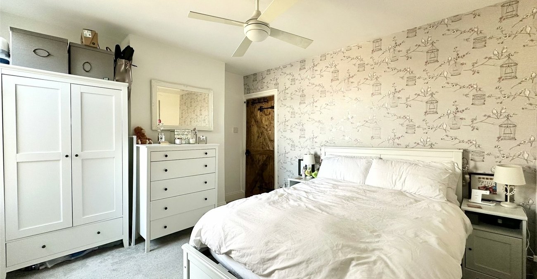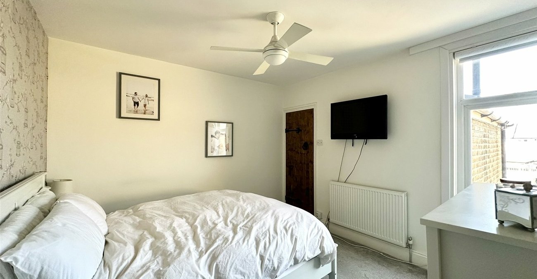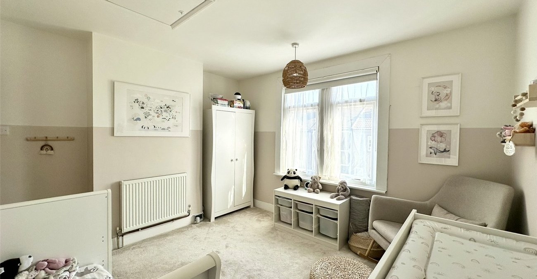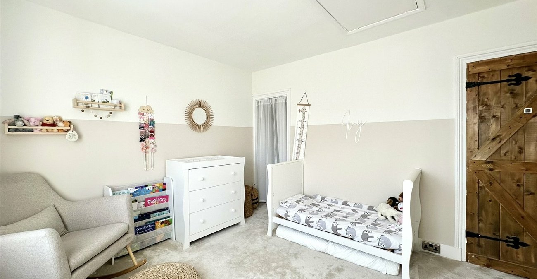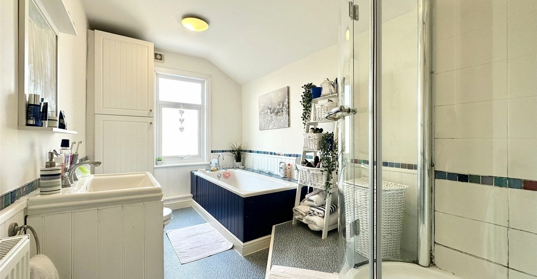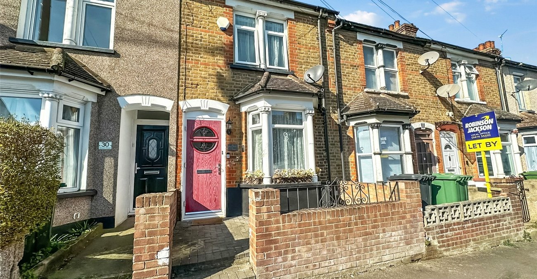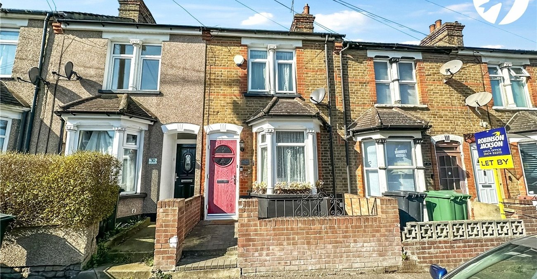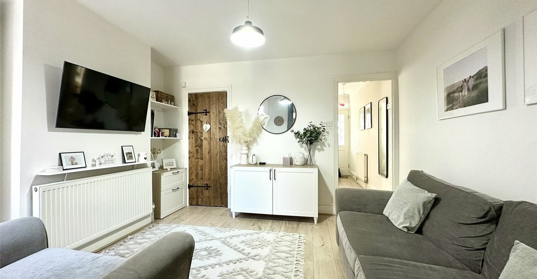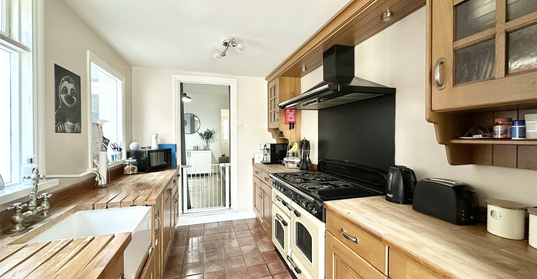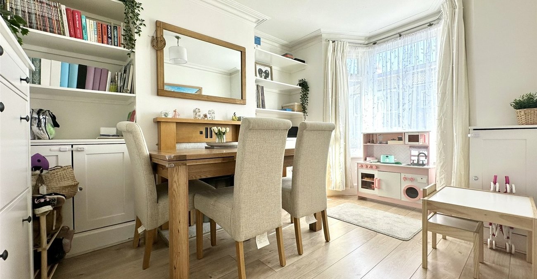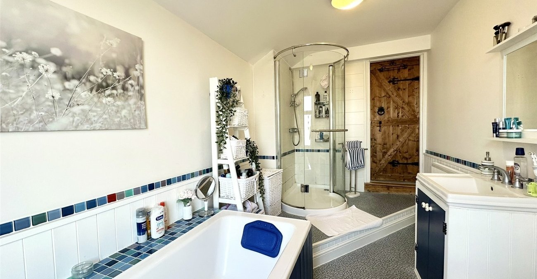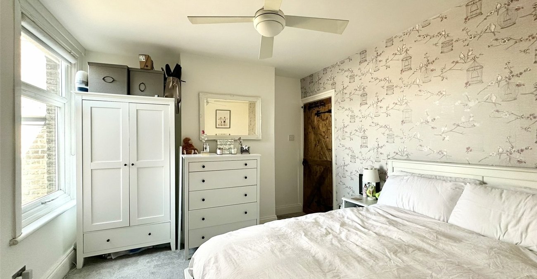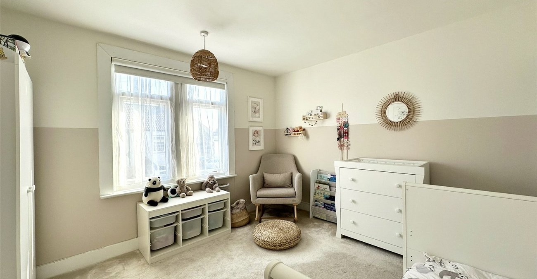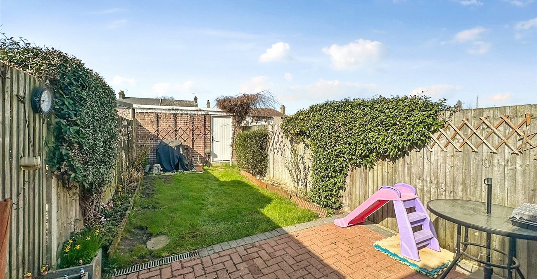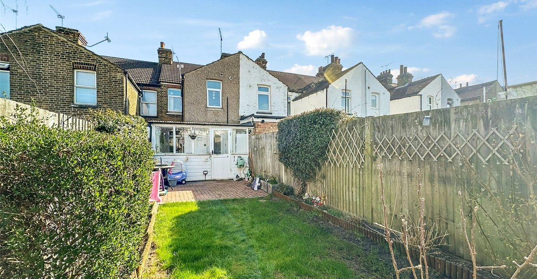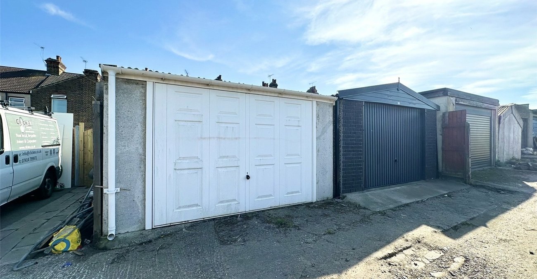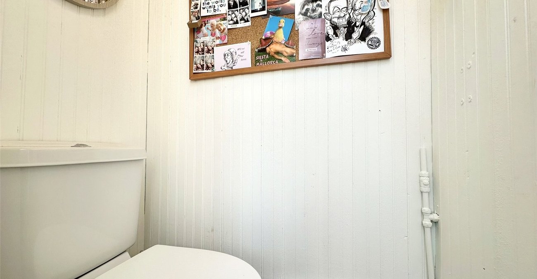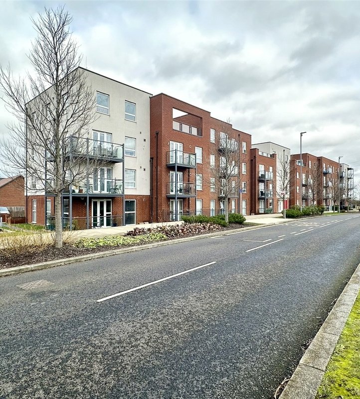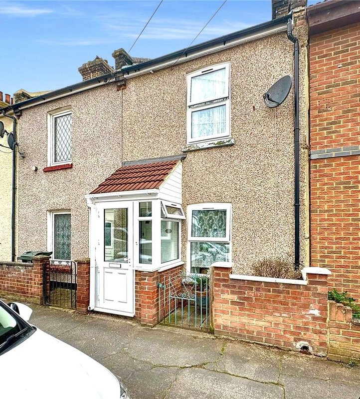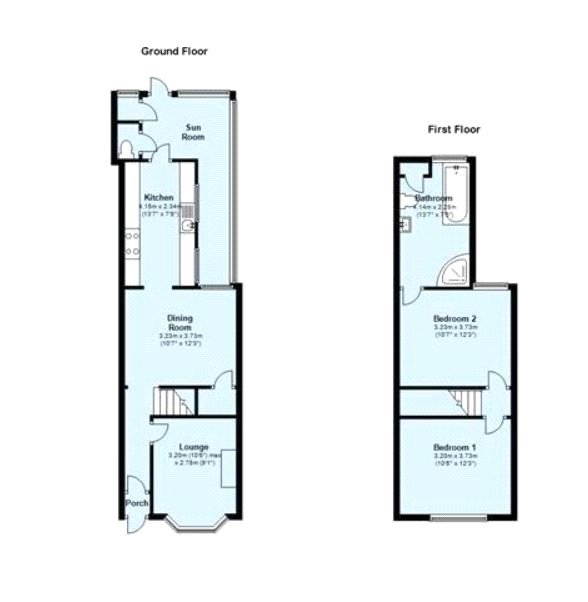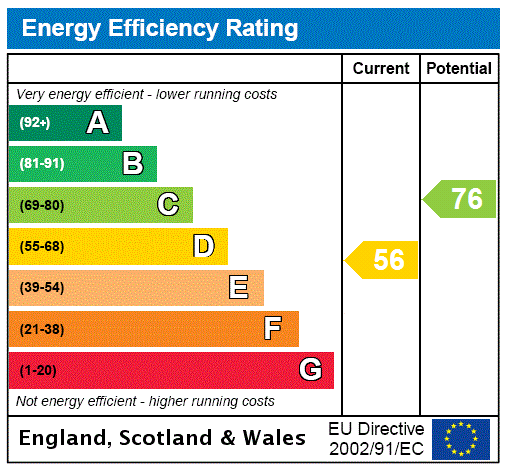
Property Description
Guide Price: £280,000-£300,000
Robinson Jackson are delighted to present this charming and well-presented period terraced house boasting 2 double bedrooms, perfect for a small family or professionals seeking a comfortable space. This property offers a bright and inviting living space, with a convenient location ensuring easy access to local amenities. The house has been meticulously maintained, showcasing its character and charm throughout.
Notable features of this property include a west facing garden and patio area, perfect for relaxing or entertaining guests. Additionally, a garage provides secure parking and storage space.
This property also presents a great investment opportunity for rental income, given its desirable location within walking distance of Swanscombe & Ebbsfleet stations and within close proximity to Bluewater Shopping Centre and A2/M25 motorway links. Don't miss out on the chance to own this wonderful home that offers both comfort and convenience in a sought-after area.
- Two Double Bedrooms
- Two Reception Rooms & Sun Room
- Upstairs Bathroom & Downstairs Toilet
- Garage to Rear
- Brand New Boiler (Mar'25)
- Walking Distance to Swanscombe & Ebbsfleet Stations
- Ideal First Time Purchase or Investment Property
Rooms
Entrance Porch:Composite front door. Tiled flooring.
Entrance Hall:Radiator. Laminate flooring. Stairs to first floor.
Cloakroom:Low level WC. Wash hand basin. Tiled flooring.
Lounge: 3.73m x 3.18mWindow to rear. Radiator. Under stairs storage cupboard. Laminate flooring.
Dining Room: 3.86m x 2.74mDouble glazed bay window to front. Built in cupboards and shelving. Radiator. Feature fireplace. Laminate flooring.
Lean To Utility Room/Sunroom: 6.5m x 2.03m x 2.95mL-shape. Windows to rear and side. Storage cupboard. Plumbed for washing machine. Tiled flooring.
Kitchen: 4.11m x 2.26mTwo windows to side. Range of matching wall and base units with complimentary wooden work surfaces over. Butler sink. Space for double Rangemaster cooker. Extractor fan. Integrated fridge freezer. Integrated dishwasher. Tiled flooring.
Bedroom One: 3.7m x 3.18mDouble glazed window to rear. Radiator. Carpet. Access to bathroom/ensuite.
Bedroom Two: 3.7m x 3.18mDouble glazed window to front. Radiator. Storage cupboard. Carpet. Loft access.
Bathroom: 4.11m x 2.26mFrosted double glazed window to rear. Low level WC. Vanity wash hand basin. Panelled bath. Shower cubicle. Radiator. Part tiled walls. Vinyl flooring.
