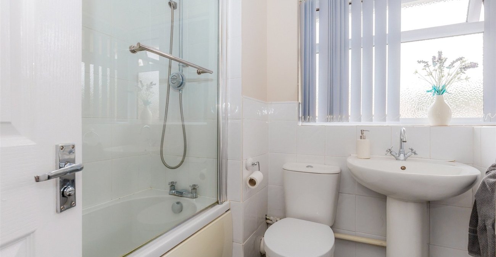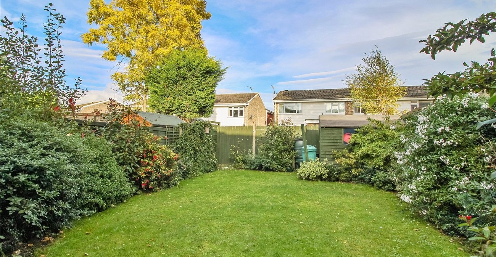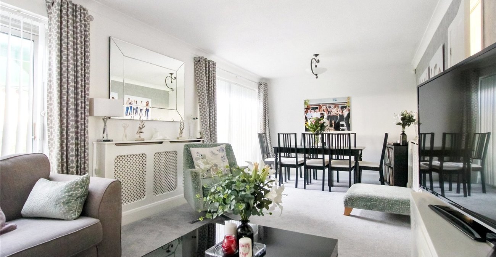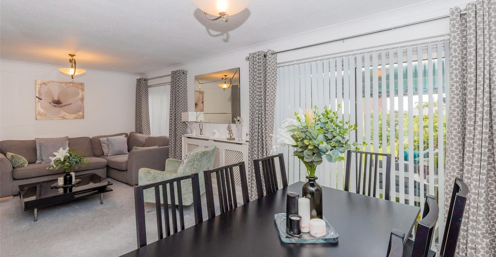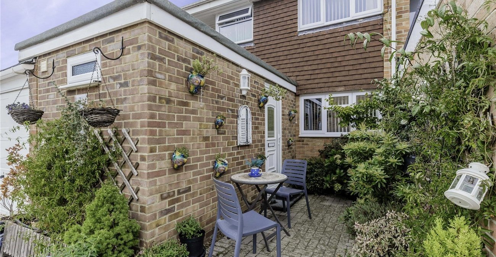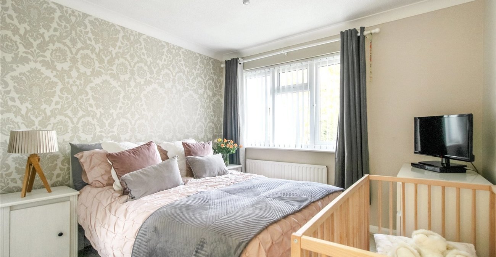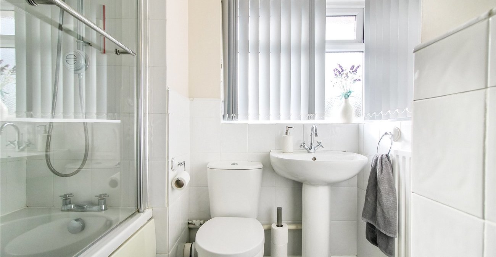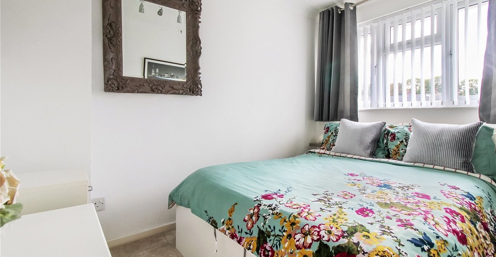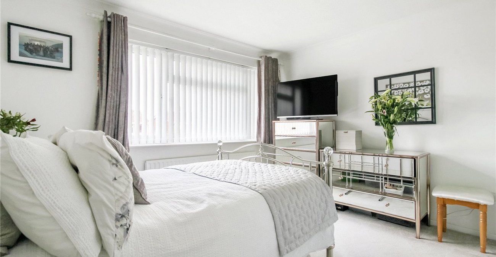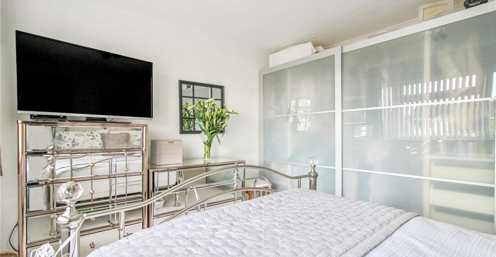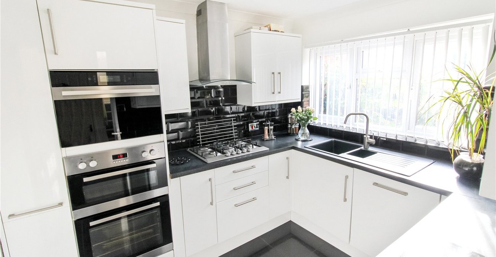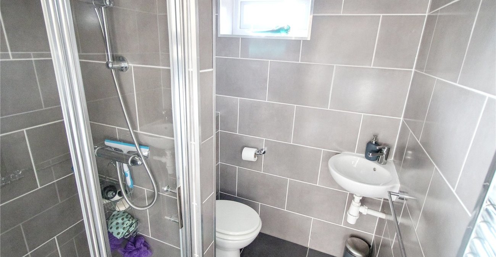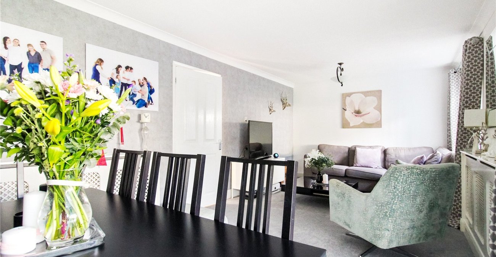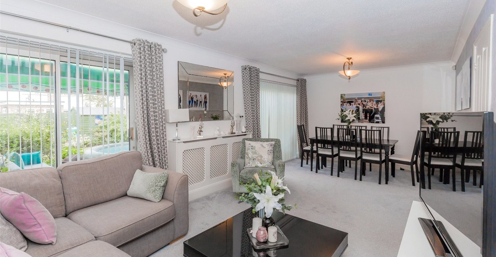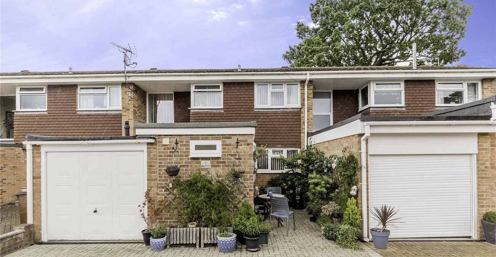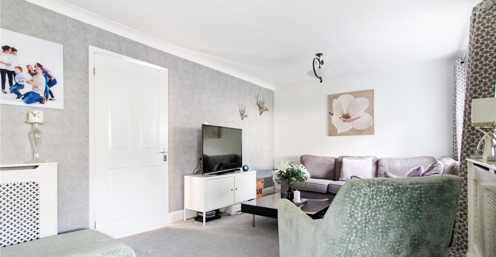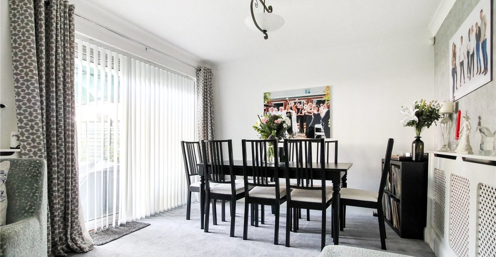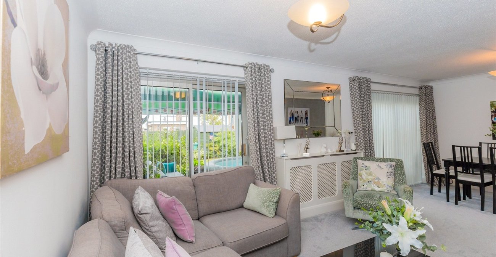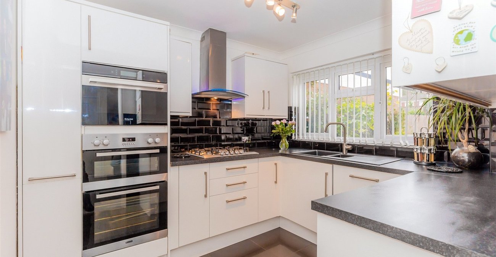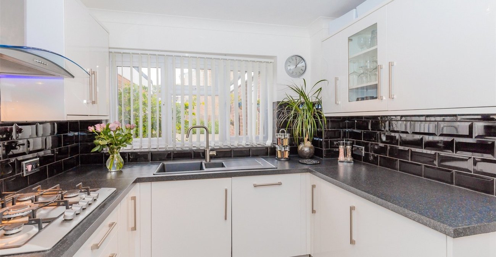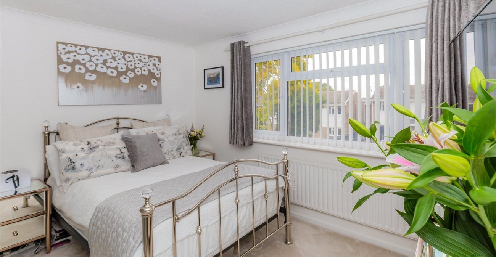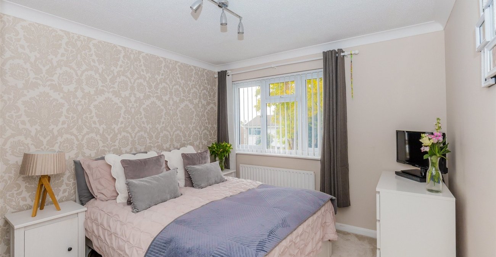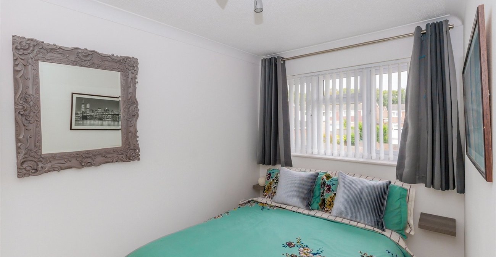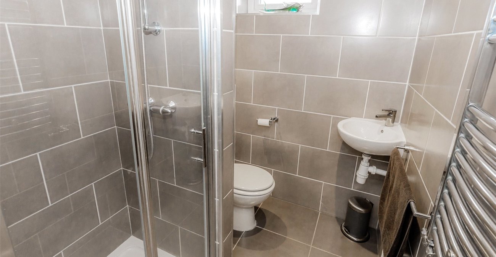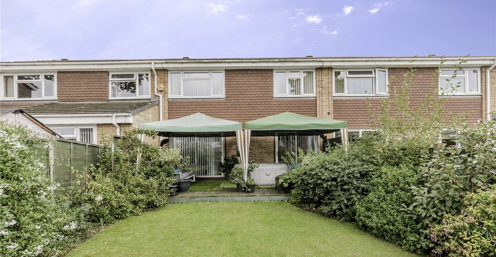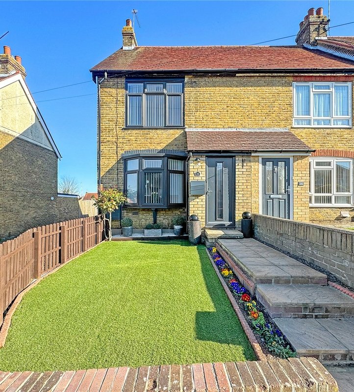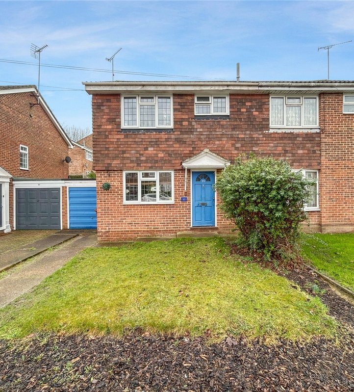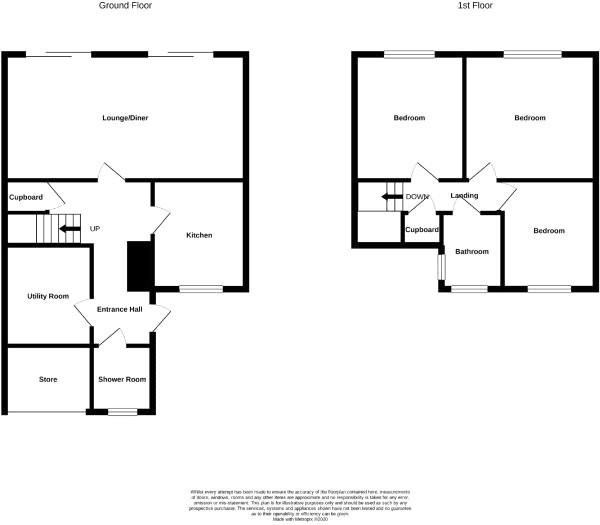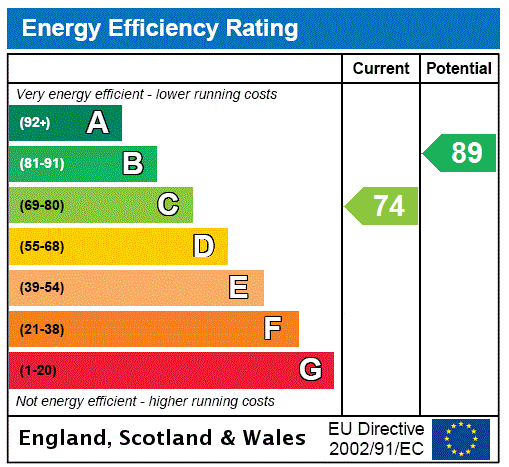
Property Description
Be the first view this bright, airy and modern three bed terrace property in the heart of Parkwood. Perfect for a growing family with local shops. excellent schools and great motorway links close by.
The property offers plenty of space including a fully modern fitted kitchen, large lounge dining room with sliding doors leading to the garden, separate utility room and downstairs shower room.
Upstairs is neutrally decorated throughout and boasts space with three amazing sized bedrooms with additional family bathroom.
An enclosed family garden is situated to the rear of the property, the garden is very well presented.
The front of the property boasts a garage and drive.
Sellers Comments -
"Clavell close, in my opinion, is the best road in Parkwood. It is within 3 roads of the motorway which links with Dover and London, yet the motorway cannot be heard at any time of day or night.
The road itself is very attractive being totally block paved. It has a big open block paved area which makes it very spacious and not heavy with houses.
What you believe are houses by sight are actually one bedroomed maisonettes with allocated parking spaces in various areas. Each
maisonette has only one person living in it so has very few cars and therefore lots of space for parking.
Clavell Close is extremely quiet and very well kept with no communal garage areas. Each residence has a drive or allocated parking so is extremely tidy in appearance."
- Modern decor throughout
- Integral garage
- Driveway to Front
- Within catchment to Parkwood Schools
- 1.1 mile of Hempstead Valley Shopping centre
- Downstairs shower room
- Viewing Highly Recommended!
Rooms
Entrance Hall 4.046m x 5.217mDouble glazed door to side. Storage cupboard. Carpet and laminate flooring. Radiator.
Shower Room 1.677m x 1.839mDouble glazed window to front. Low level WC. Wall mounted wash hand basin. Shower unit with shower over. Heated towel rail. Tiled walls and flooring.
Utility Room 2.789m x 2.754Range of base units with worksurface. Space for utilities. Wall mounted boiler. Consumer unit. Laminate flooring.
Kitchen 3.073m x 2.591mDouble glazed window to front. Range or wall and base units with worksurface over. Tiled splash back. Sink. Integrated ovens and Microwave/Convection Oven. Laminate flooring.
Lounge/Dining Room 7.710m x 3.263Two double glazed windows to rear. Carpet. Two radiators.
Landing 3.986m x 0.855mStorage cupboard. Carpet.
Master Bedroom 3.633m x 3.493Double glazed window to rear. Carpet. Radiator.
Bedroom Two 3.497m x 2.984mDouble glazed window to rear. Carpet. Radiator.
Bedroom Three 3.630m x 2.714mDouble glazed window to front. Carpet. Radiator.
Family BathroomDouble glazed window to front and side. Bath with shower over. Low level WC. Wash hand basin. Tiled walls and flooring. Radiator.
Rear GardenGrass area. Timber shed. Rear access.
GarageUp and over door.
ParkingDriveway to front for 2-3 cars.
