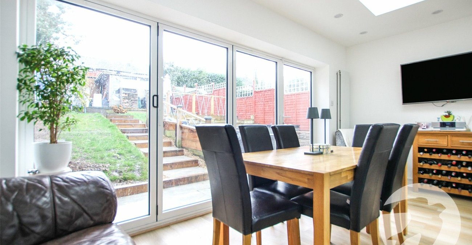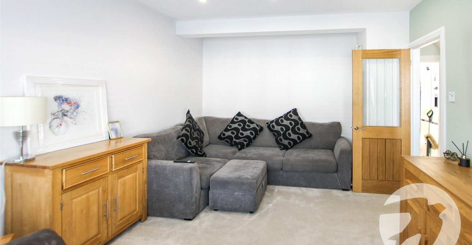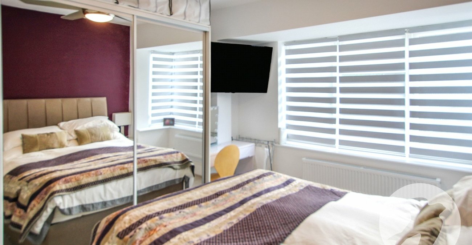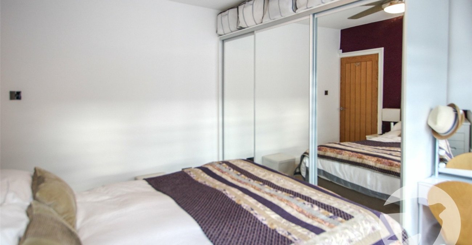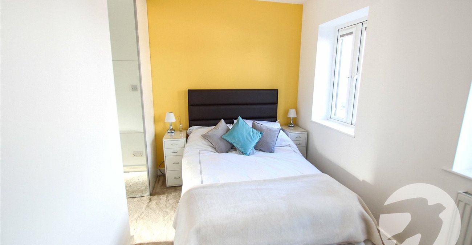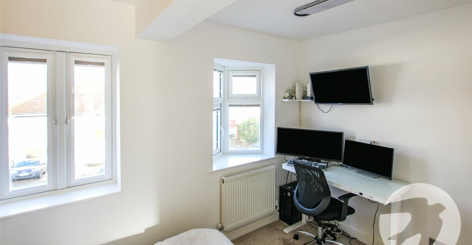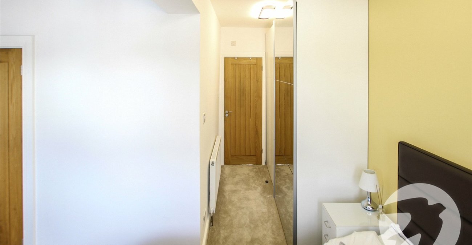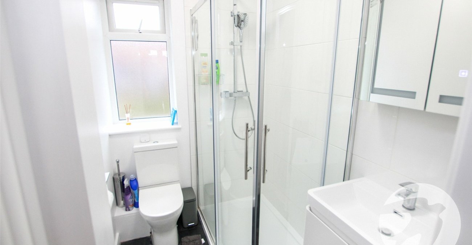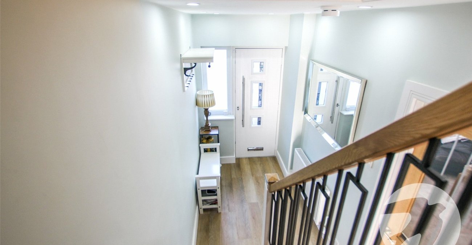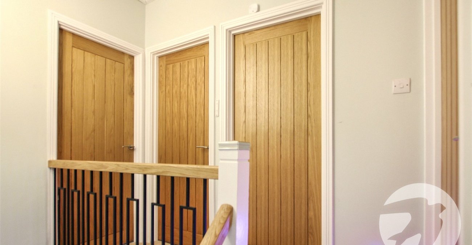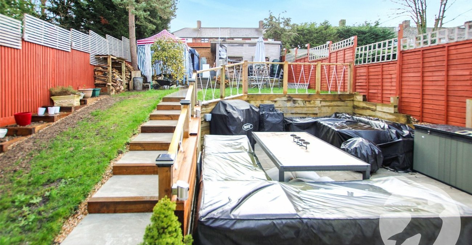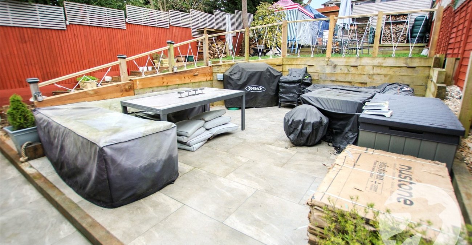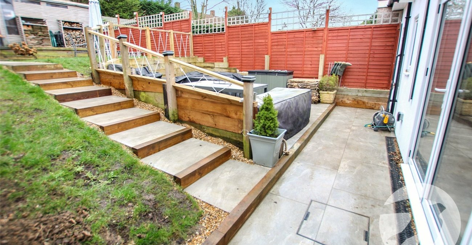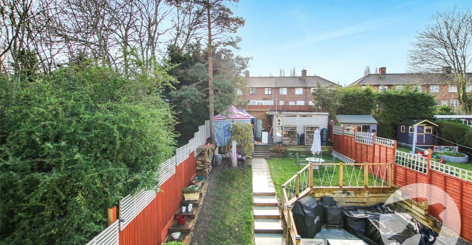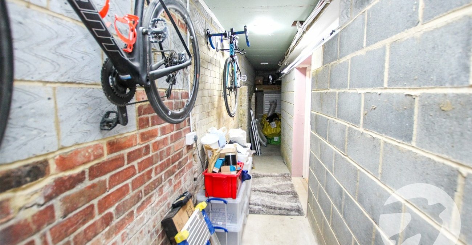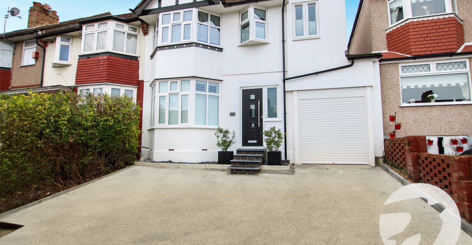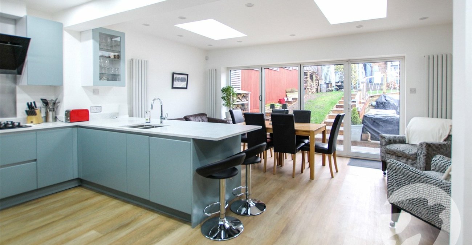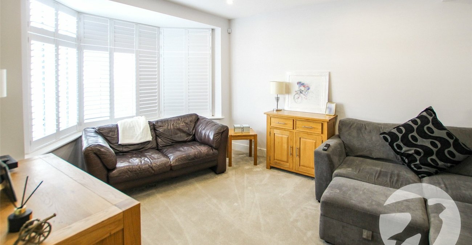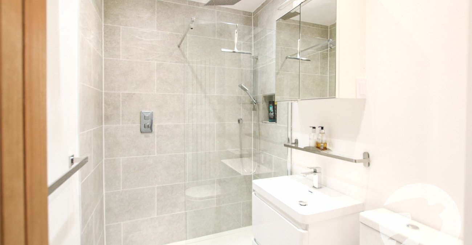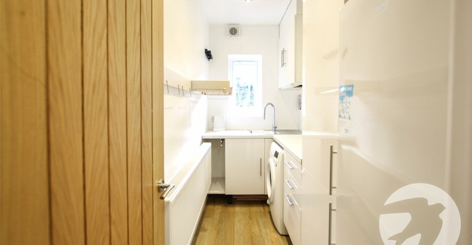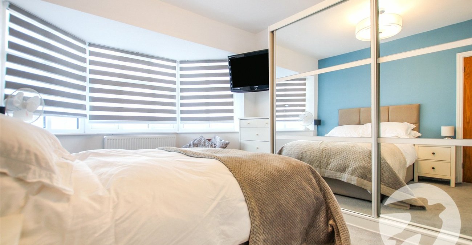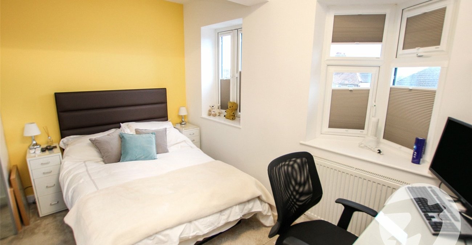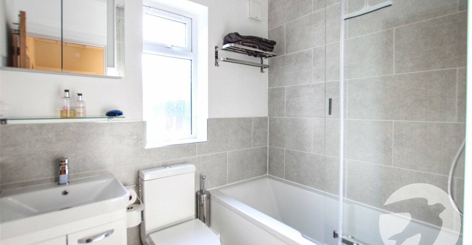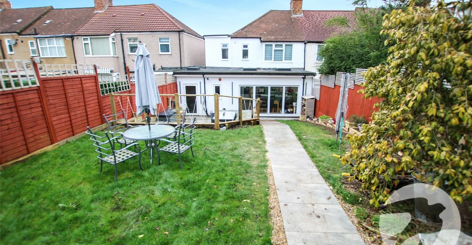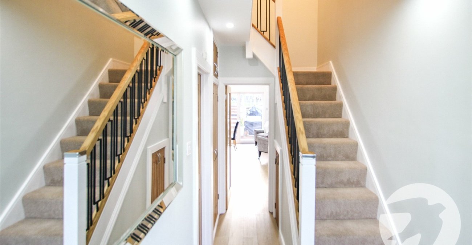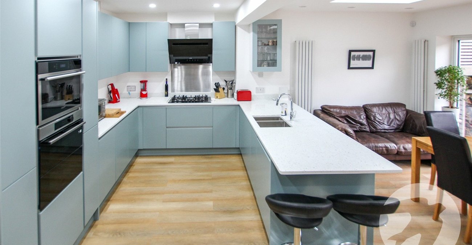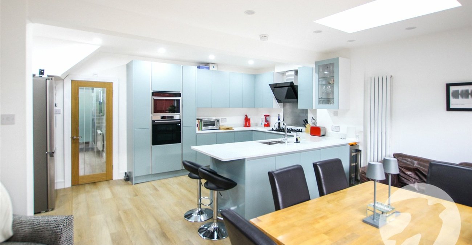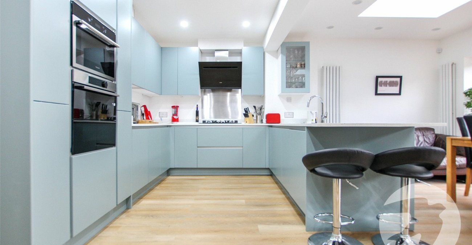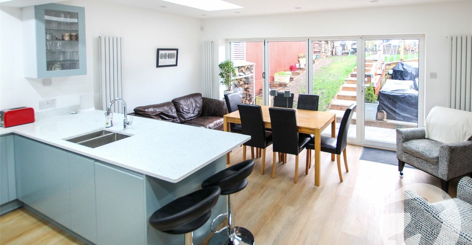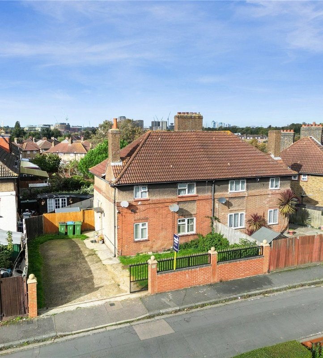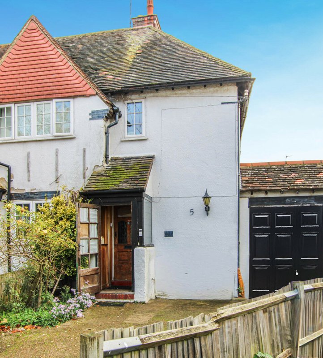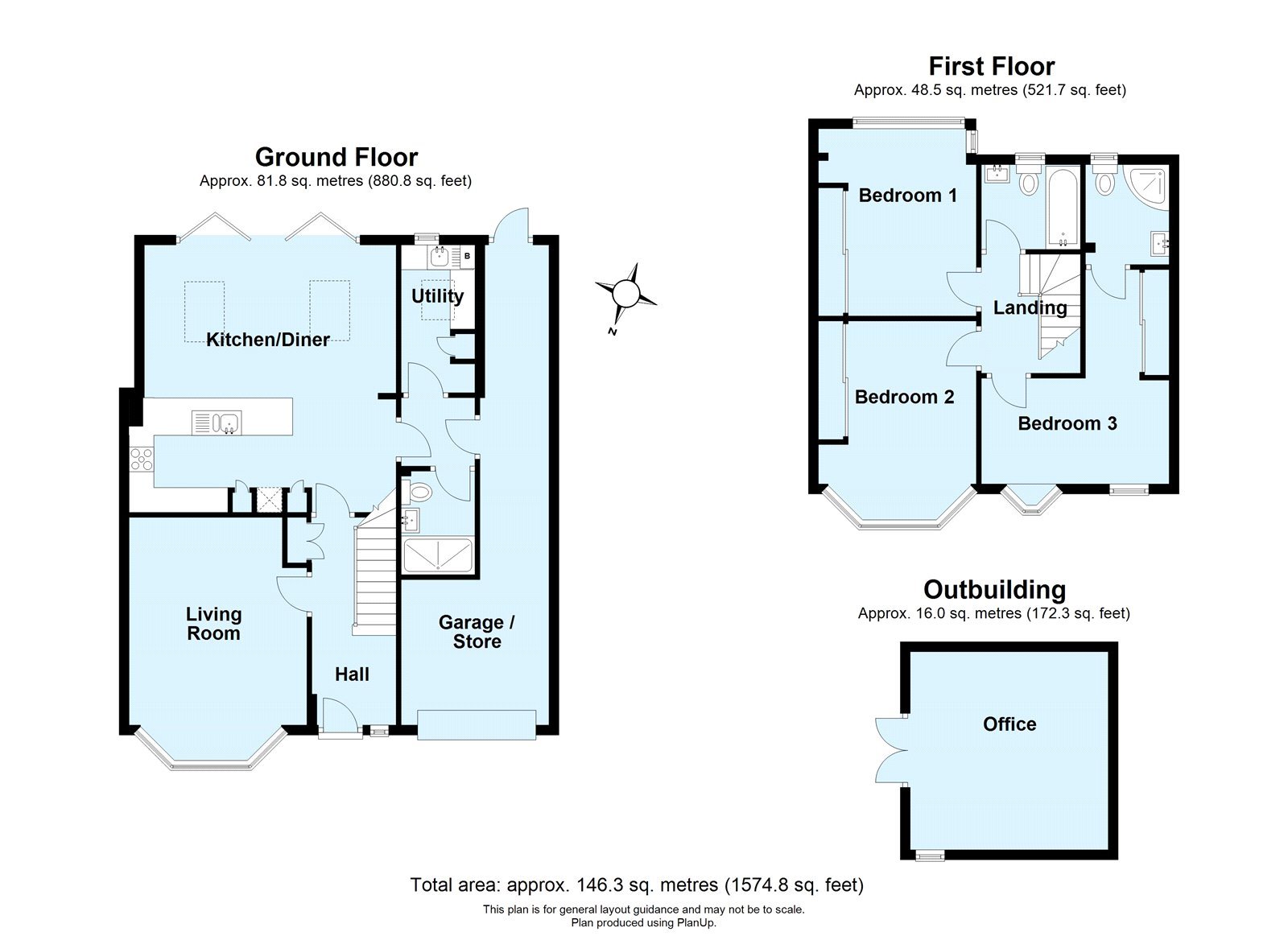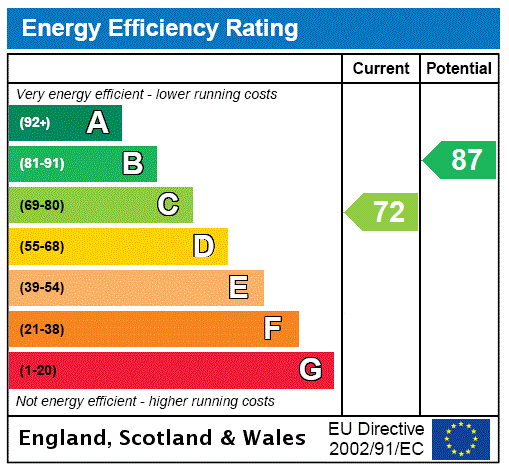
Property Description
*** GUIDE PRICE £610,000 - £645,000***
Nestled in a popular location this semi-detached house offers an ideal blend of modern convenience and traditional charm. Boasting three well-proportioned bedrooms, a ground floor shower room, plus first floor family bathroom and en-suite shower room along with a fantastic kitchen/diner with bi-folding doors leading to the garden, this property is perfect for families or professionals seeking a comfortable living space.
The inviting garden provides a serene outdoor retreat, while the off-street parking and garage offer practicality and convenience. This property presents a fantastic opportunity for those looking to secure a new home without delay.
Situated in a convenient location with excellent transport links and amenities nearby, this property is sure to attract keen interest. Don't miss out on the chance to make this delightful house your new home.
Contact us today to arrange a viewing and seize this fantastic opportunity.
- Three double bedrooms
- En-suite
- Extended kitchen/diner
- Utility room
- Ground floor shower room
- A must view
Rooms
Entrance HallComposite door to front with sidelight, radiator, wood laminate flooring, large built in cupboard, understairs storage cupboard
Lounge 4.83m x 3.4mDouble glazed bay window to front, decorative vertical radiator, inset spotlights
Kitchen/Diner 5.82m x 5.05mDouble glazed bi-folding doors to rear, sky light, range of wall and base units with resin work surfaces, on and a half bowl stainless steel sink with mixer tap, integrated oven, integrated microwave, five ring gas hob, Bosch cooker hood, integrated dishwasher, two decorative vertical radiators, wood laminate flooring, door to lobby
LobbyDoor to utility room, door to shower room, door to garage
Utility Room 3.23m x 1.37mDouble glazed window to rear, radiator, wall and base units, built in full height cupboard, stainless steel sink unit with mixer tap, cupboard housing Worcester boiler, wood laminate flooring
Ground Floor Shower RoomLarge walk in shower cubicle with integrated shower head and attachment, vanity wash hand basin, low level wc, decorative vertical radiator, part tiled walls, vinyl flooring, loft hatch
LandingCarpet, loft hatch
Bedroom 1 4.04m x 3.33mDouble glazed bay window to front, radiator, built in mirrored wardrobes
Bedroom 2 3.78m x 3.33mDouble glazed window to rear, radiator, built in mirrored wardrobes, ceiling fan
Bedroom 3 3.66m x 2.08mto widest point. Double glazed window to front, double glazed oriel bay window to front, two radiators, door to en-suite
En-suite Shower RoomDouble glazed window to rear, shower cubicle, vanity wash hand basin, low level wc, vertical radiator, part tiled walls, vinyl flooring
BathroomDouble glazed window to rear, panelled bath with glass screen, shower head above and attachment, low level wc, vanity wash hand basin, decorative vertical radiator, part tiled walls, vinyl flooring
GardenIndian Portland stone paved patio area, steps up to lawn area, outdoor kitchen/barbecue area, decking area, shed, studio/outhouse
GarageRoller door to front, leading to side walk way/storage area, UPVC double glazed door to garden
ParkingOff street parking to front
