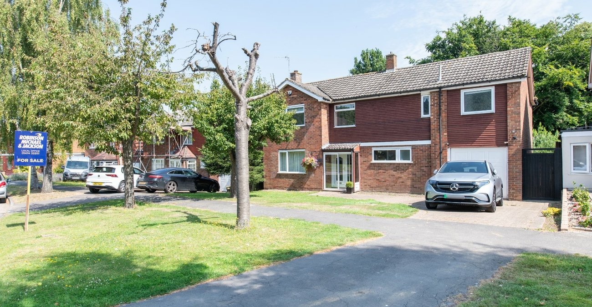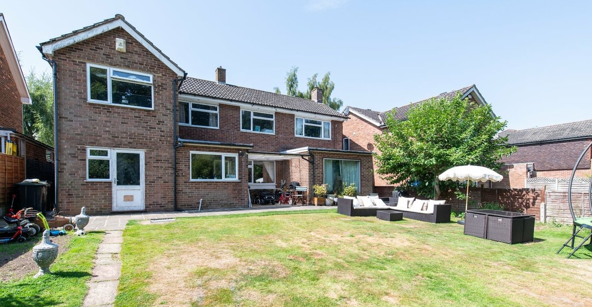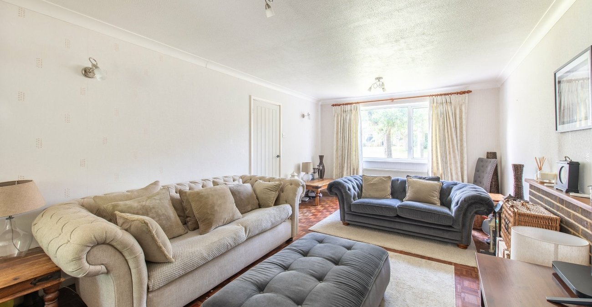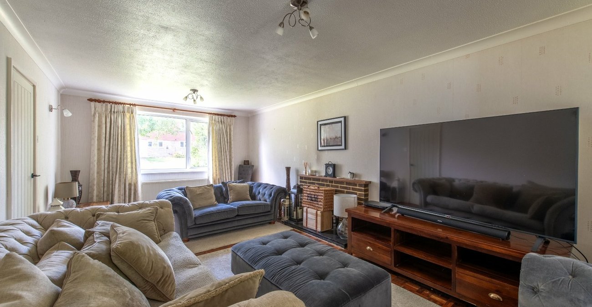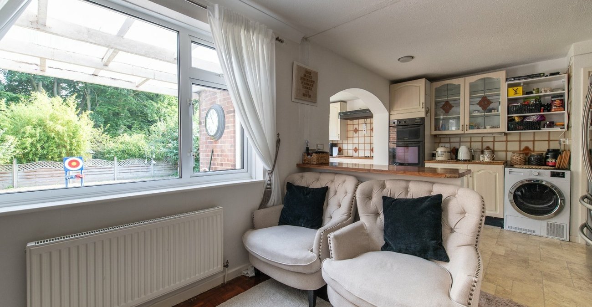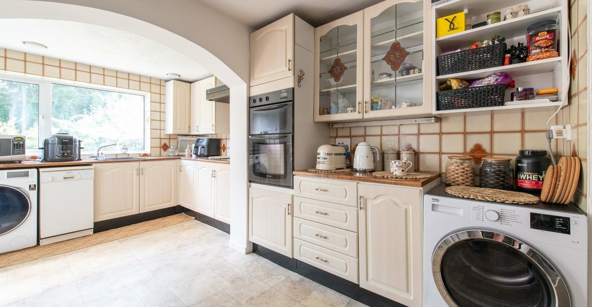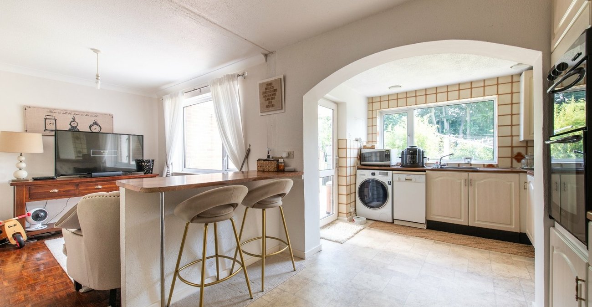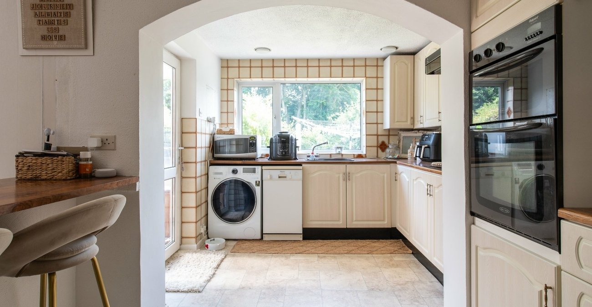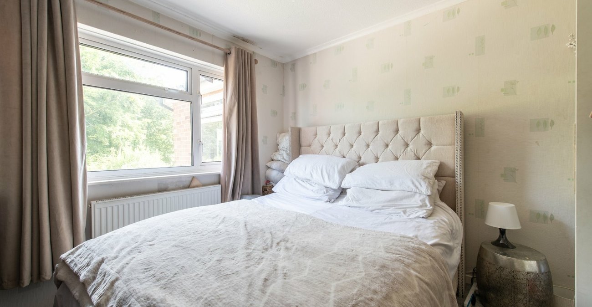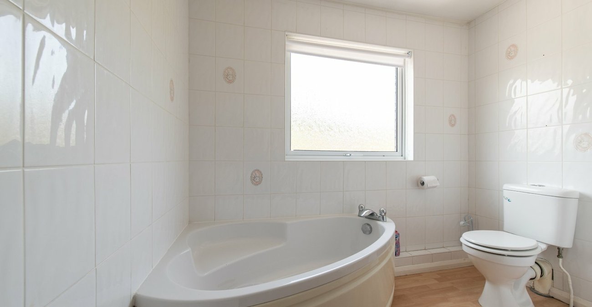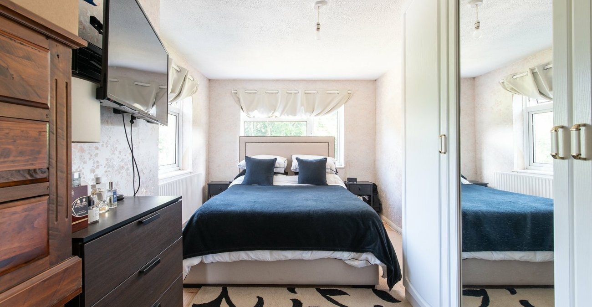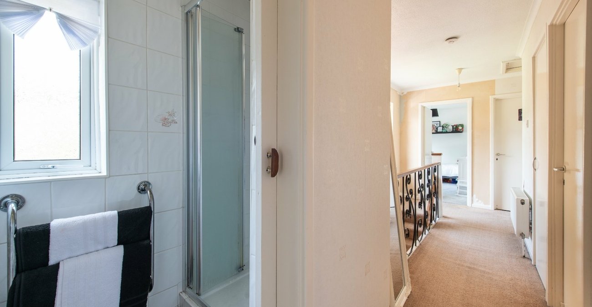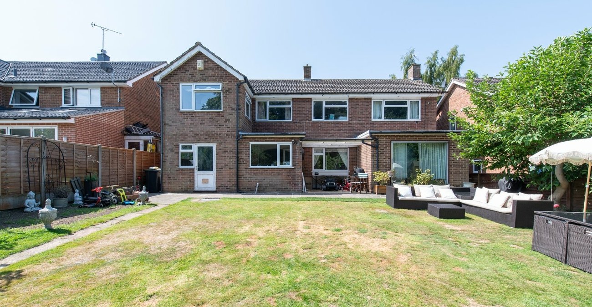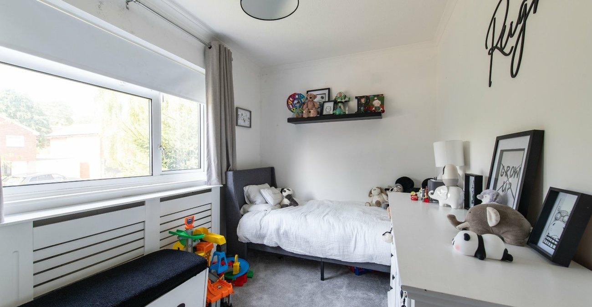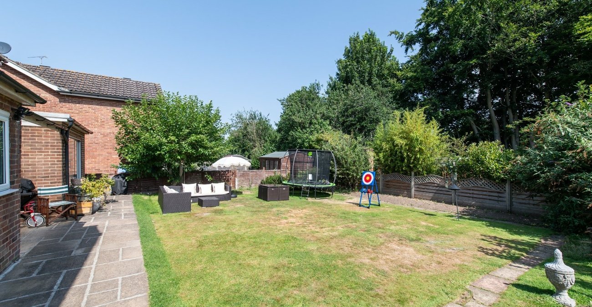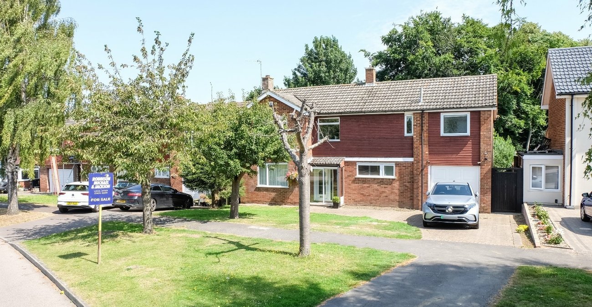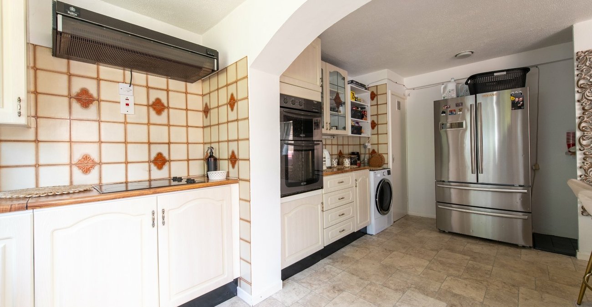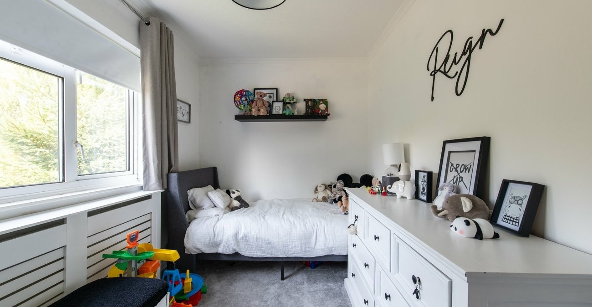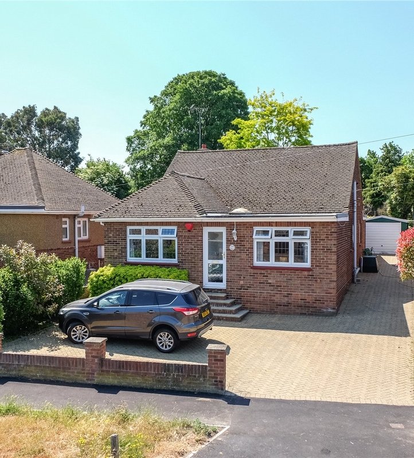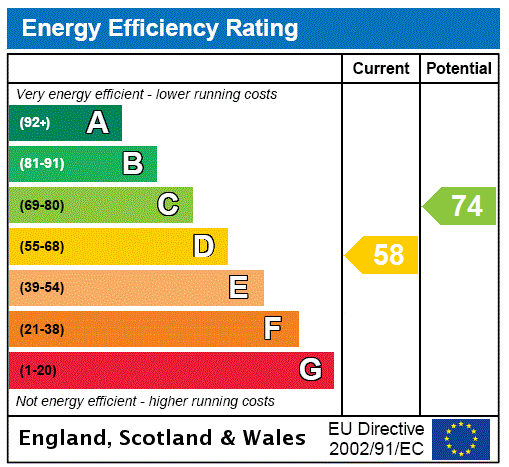
Property Description
Guide Price £650,000 - £700,000.
Situated in one of Shorne villages most desirable cul-de-sacs is this FIVE BEDROOM DETACHED FAMILY HOUSE which are rarely available and highly sought after. The accommodation comprises ENTRANCE PORCH and ENTRANCE HALL, 27'9 THROUGH LOUNGE/DINER, BREAKFAST ROOM open plan to an 18'0 x 8' FITTED KITCHEN and GROUND FLOOR CLOAKROOM. On the first floor are FIVE BEDROOMS and FOUR PIECE BATHROOM and SEPARATE WC. There are WELL MAINTAINED LAWNED GARDENS to front and rear and a 26'1 X 8'8 INTEGRAL DOUBLE LENGTH GARAGE via OWN BLOCK PAVED DRIVEWAY. Offered with the benefit of NO FORWARD CHAIN. Call today to reserve your viewing slot.
- Entrance Porch & Hall
- Ground Floor Cloakroom
- Two Reception Rooms
- 18' Fitted Kitchen
- Five Bedrooms
- First Floor Bathroom
- Garage and Drive
- No Chain Involved
- Viewing Recommended
Rooms
Porch:Double glazed sliding door to front. Doors to:-
Entrance Hall:Frosted double glazed entrance door into hallway. Parquet flooring. Under-stairs built-in storage cupboard. Radiator. Door to inner lobby.
Lounge: 8.46m x 3.56mDouble glazed window to front. Double glazed sliding patio door to garden. Parquet flooring. Radiator.
Dining Room: 3.48m x 2.44mDouble glazed window to rear. Coved ceiling. Radiator. Parquet flooring. Opening to kitchen.
Kitchen: 5.49m x 2.44mDouble glazed window to rear. Fitted wall and base units with roll top work surface over. 1 1/2 bowl sink and drainer unit with mixer tap. Built-in double oven and hob with extractor hood over. Display cabinets. Breakfast bar. Built-in larder cupboard. Vinyl flooring.
Inner Lobby:Door to garden. Door to ground floor cloakroom.
Cloakroom:Frosted double glazed window to front. Low level w.c. Pedestal wash hand basin. Tiled walls. Tiled flooring.
First Floor Landing: 5.97m LongDouble glazed window to front. Built-in airing cupboard housing hot water cylinder. Built-in storage cupboard. Two loft accesses. Radiator. Carpet. Doors to:-
Bedroom 1: 4.95m x 2.82mDouble glazed window to rear. Double glazed window to side. Radiator. Carpet. Built-in wardrobe cupboard.
Bedroom 2: 3.07m x 3.05mDouble glazed window to rear. Radiator. Carpet.
Bedroom 3: 3.6m x 3.6mDouble glazed window to rear. Radiator. Carpet.
Bedroom 4: 2.95m x 2.5mDouble glazed window to rear. Radiator. Carpet.
Bedroom 5: 3.58m x 2mDouble glazed window to front. Radiator. Carpet.
Bathroom: 2.46m x 2.62m (Max)Frosted double glazed window to rear. Suite comprising corner bath. Pedestal wash hand basin. Low level w.c. Bidet. Laminate wood flooring. Inset spotlights.
Shower Room: 1.9m x 1mFrosted double glazed window to front. Suite comprising Tiled shower cubicle. Wash hand basin with cupboard below. Low level w.c.
