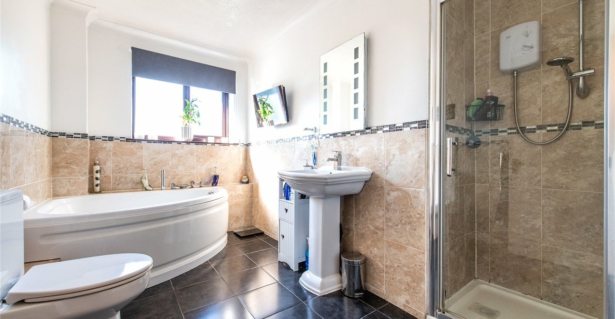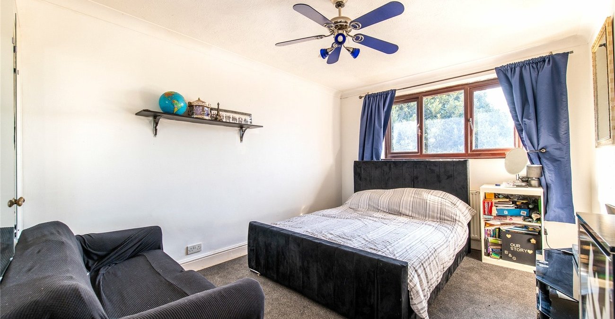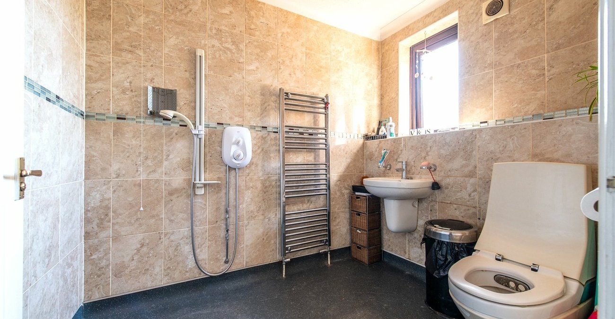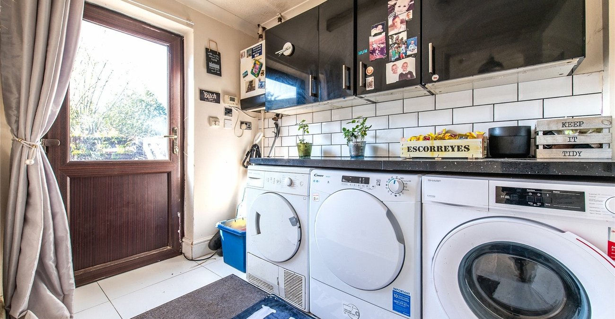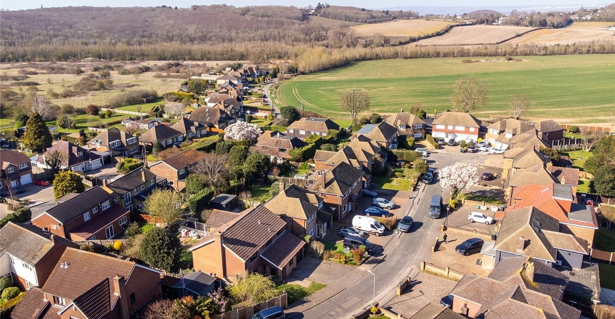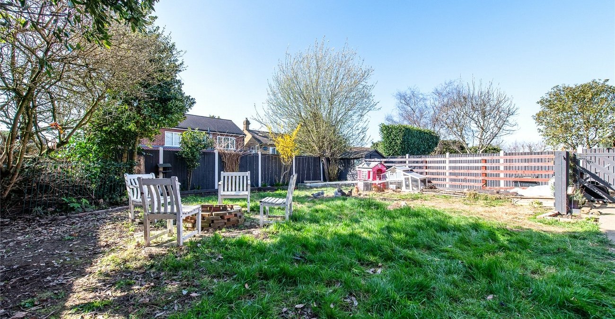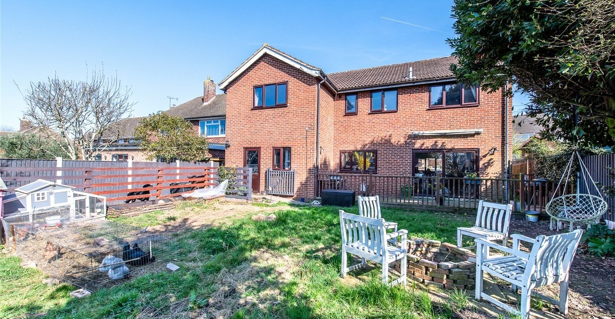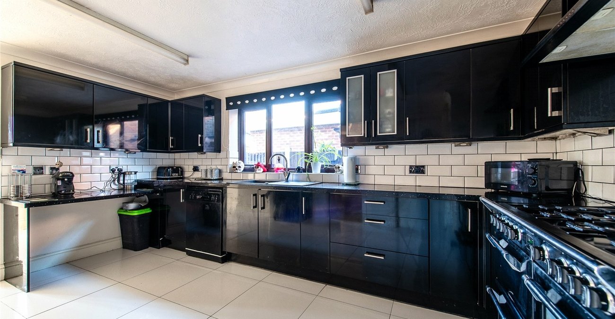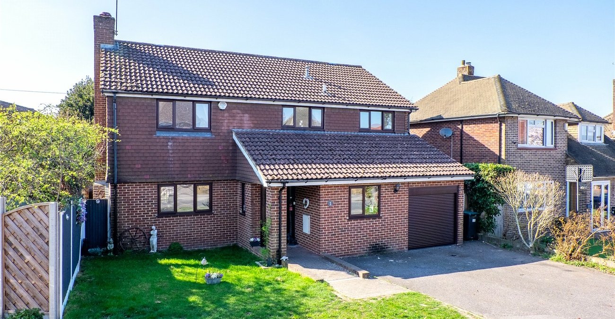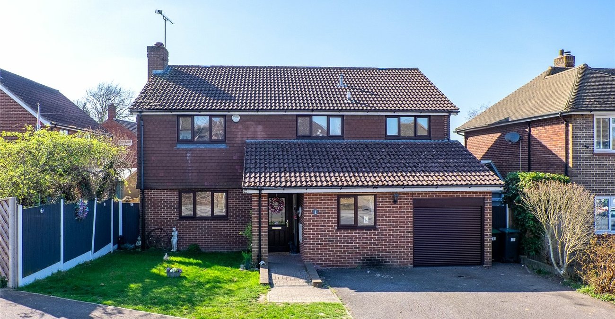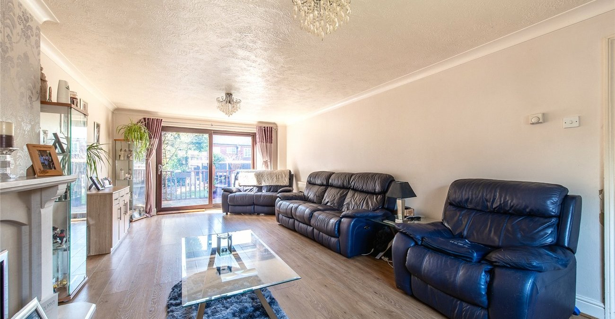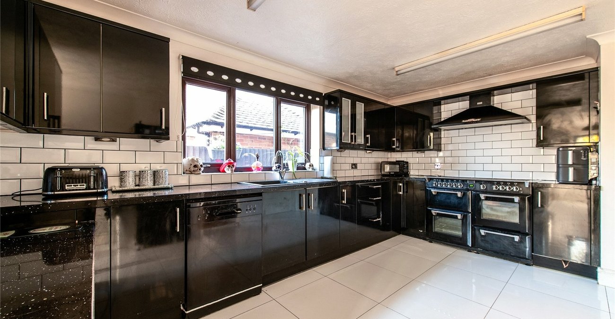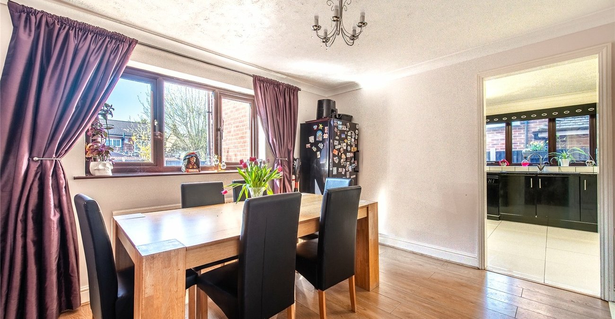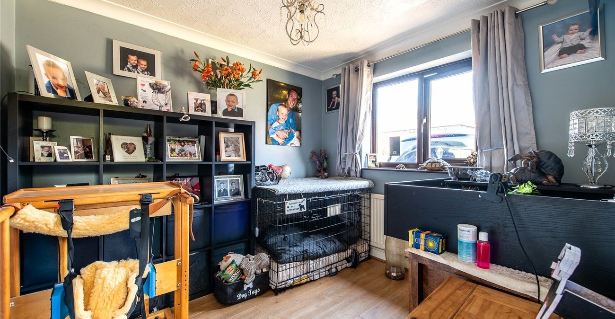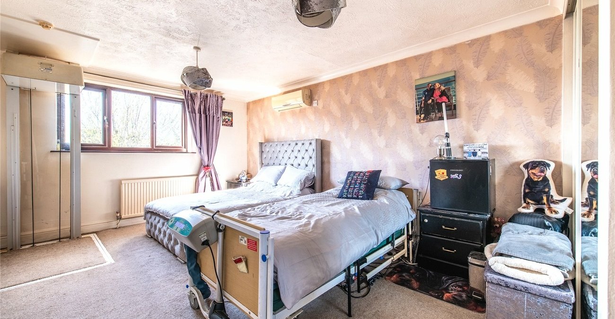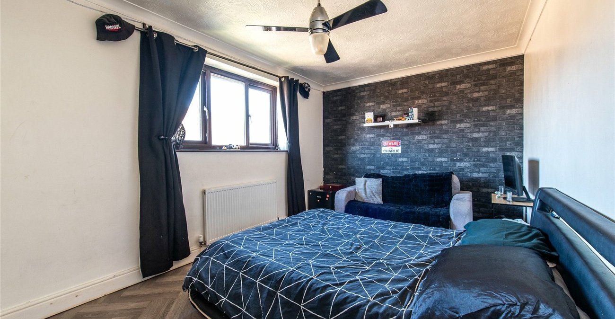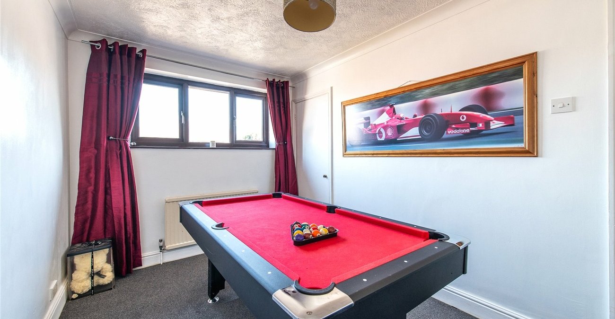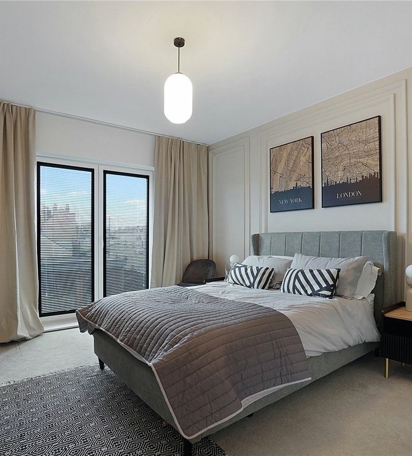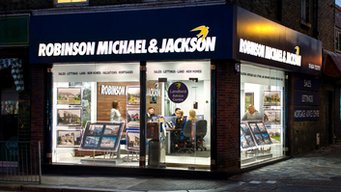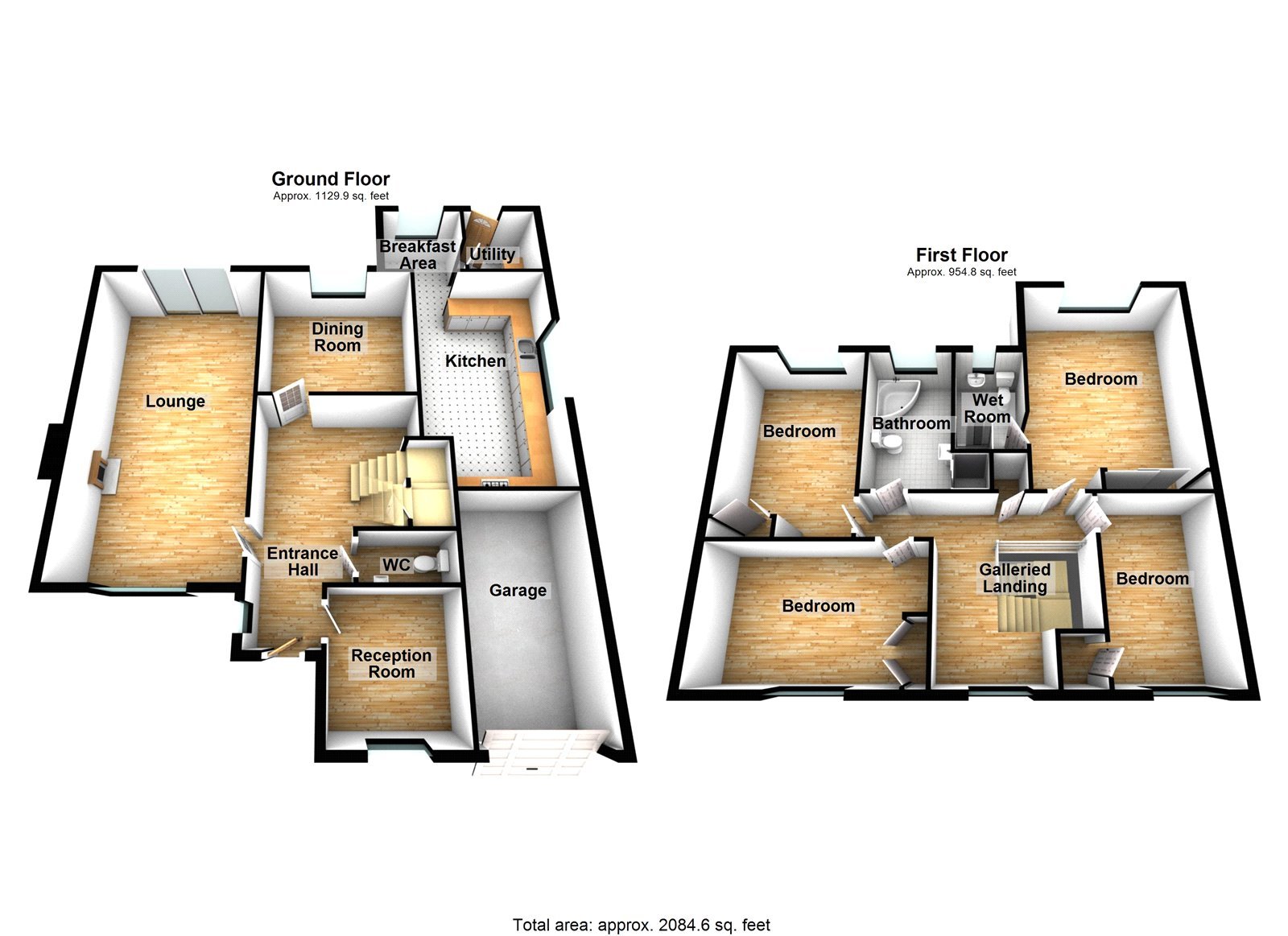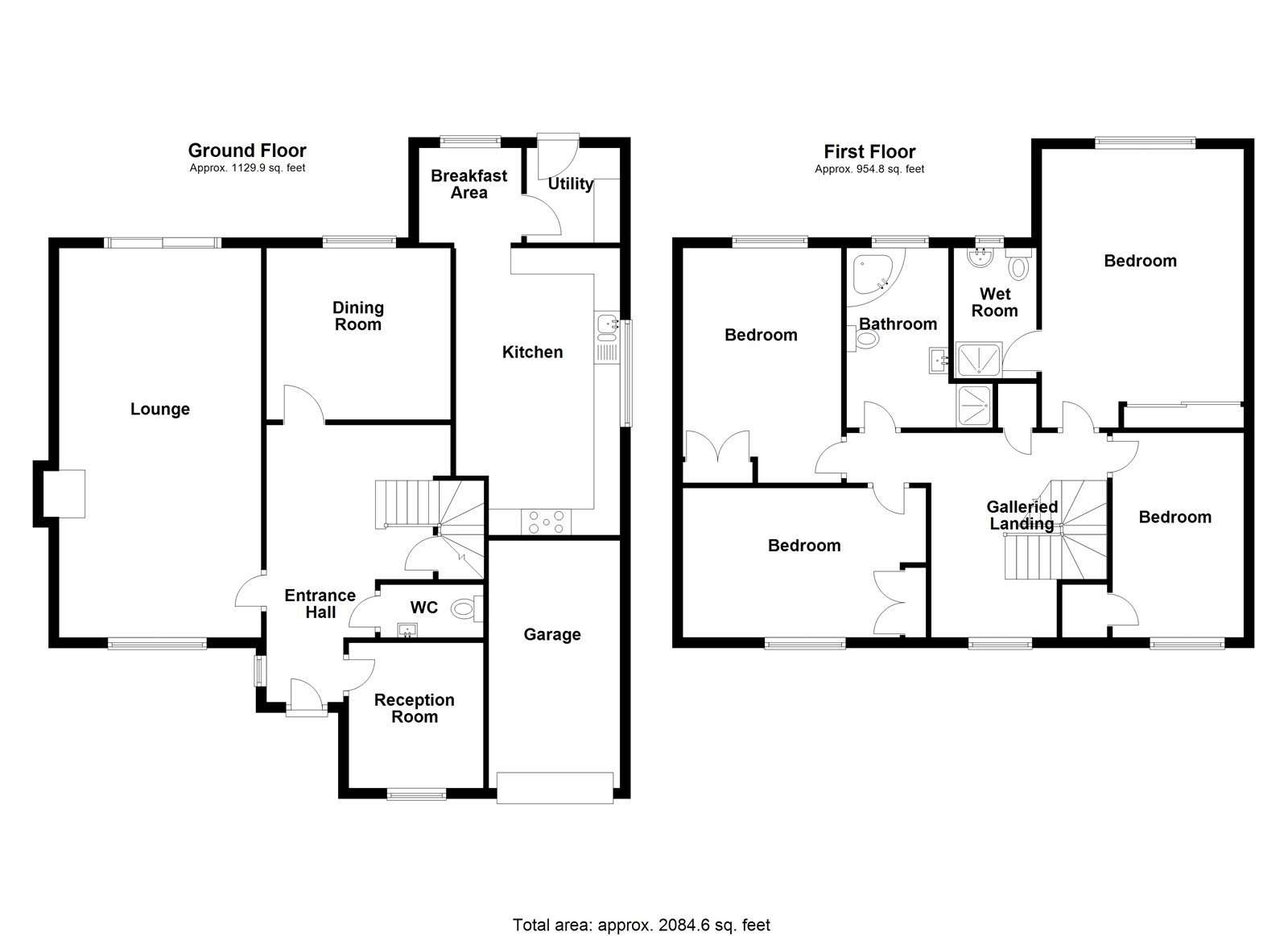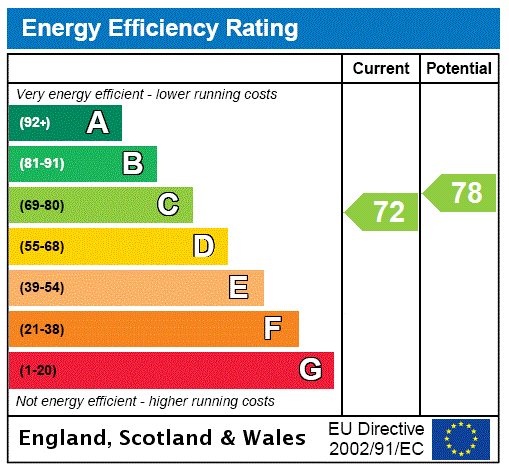
Property Description
GUIDE PRICE £700,000-£750,000!!
Spacious Four-Bedroom Home in Sought-After Colewood Drive, Higham
Located in a highly sought-after cul-de-sac, this impressive four-bedroom detached home offers approximately 2,084 sq. ft. of well-designed living space, perfect for families or those seeking accessibility features. With off-street parking, a garage, and easy access to the A2/M2, this property provides both convenience and comfort in a desirable village setting.
The ground floor boasts a spacious lounge, a separate dining room, a well-equipped kitchen, and a utility room for added convenience. A standout feature of this home is the integrated lift, suitable for a wheelchair, which provides direct access from the kitchen to the master bedroom, ensuring accessibility for all.
Upstairs, there are four generous double bedrooms, including a master bedroom with en-suite, along with a stylish family bathroom.
Externally, the property benefits from off-street parking, a garage, and a well-maintained rear garden, perfect for relaxing or entertaining.
Situated close to local amenities, schools, and countryside walks, this home combines practicality, space, and a fantastic location.
Viewing is highly recommended—contact us today!
- Sought after cul-de-sac
- Approximately 2084 square feet
- Off street parking
- Garage
- Easy access to A2/M2
- Four double bedrooms
- Two bathrooms
Rooms
Hall 5.28m x 3.48mLaminate flooring, radiator, stairs to first floor, under stairs cupboard, double glazed entrance door, coved ceiling.
Ground floor w/c 1.88m x 0.81mLoungeLaminate flooring, radiator, feature fireplace, double glazed sliding doors to rear leading to rear garden, double glazed window to front, coved ceiling.
Dining Room 3.5m x 3.56mLaminate flooring, radiator, double glazed window to front, coved ceiling.
Study/Office 2.92m x 2.54mLaminate flooring, radiator, double glazed window to front, coved ceiling.
Kitchen 4.67m x 3.12mTiled flooring, wall to base units with roll top work surface over , sink drainer with mixer tap, oven, hob with tiled splash back & extractor fan, space for appliances, double glazed window to side, coved ceiling.
Utility Room 2.54m x 1.7mTiled flooring, wall to base units with roll top work surface over, with tiled splash back space for appliances, double glazed door to rear, coved ceiling.
Landing 3.89m x 3.56mCarpet, loft access, double glazed window to front.
Bedroom One 5.7m x 3.84mCarpet, radiator, double glazed window to rear, built in wardrobes, coved ceiling.
Ensuite Bathroom 2.51m x 2mVinyl flooring, low level w/c, wall mounted basin with mixer tap, electric shower, wall mounted towel rail, fully tiled walls, extractor fan.
Bedroom Two 4.65m x 2.87mLuxury vinyl flooring, radiator, double glazed window to front, coved ceiling.
Bedroom Three 4.75m x 2.97mCarpet, radiator, double glazed window to rear, coved ceiling.
Bedroom Four 3.86m x 2.5mCarpet , radiator, double glazed window to rear.
Bathroom 3.43m x 1.93mTiled flooring , low level w/c, pannelled bath with mixer tap, basin with mixer tap, shower cubicle, partly tiled walls, double glazed window to rear, coved ceiling.
Rear gardenGrass laid to lawn , decking area, side access.
GarageUp and over door.
