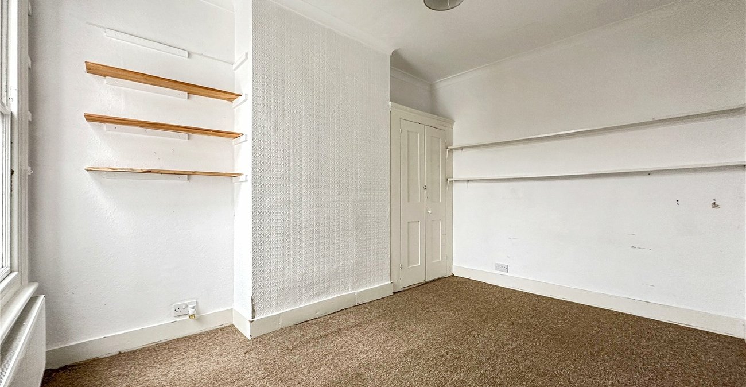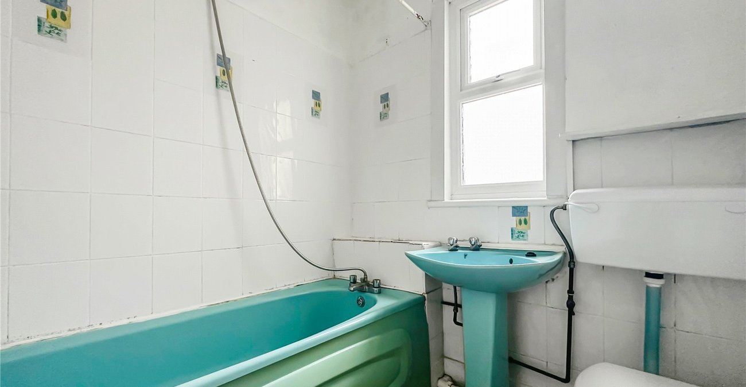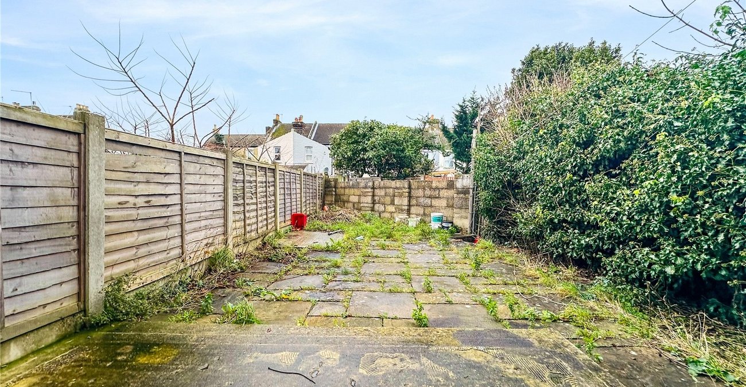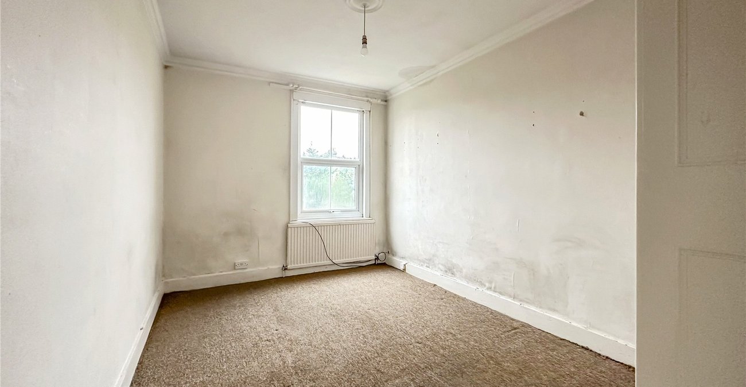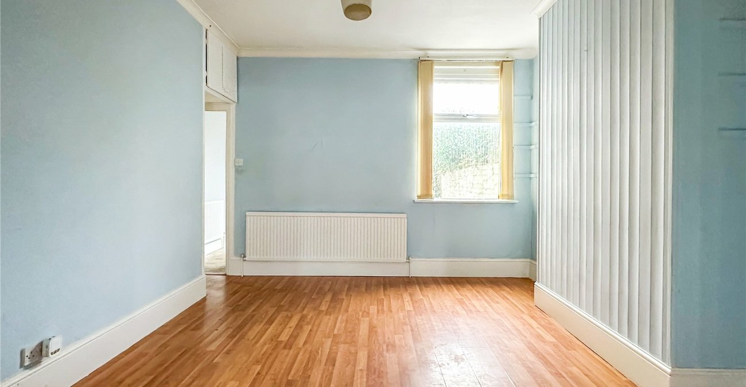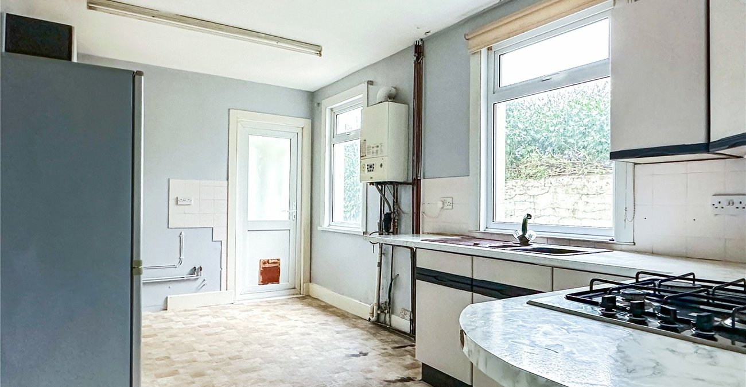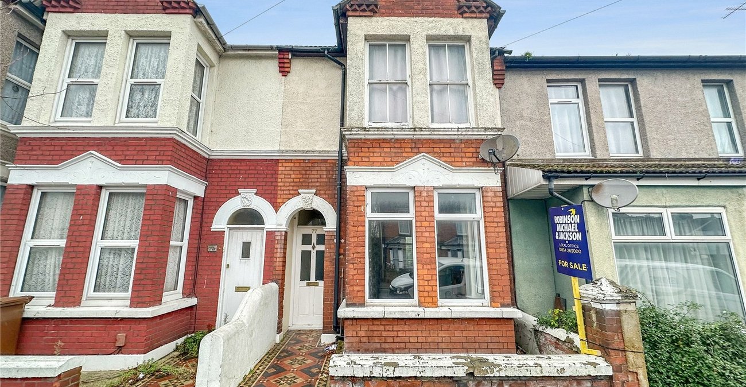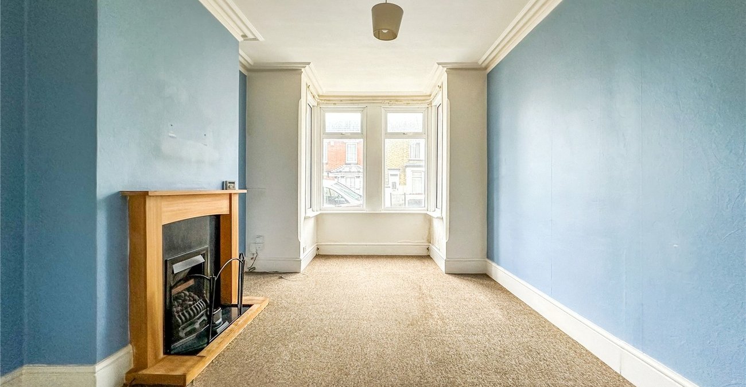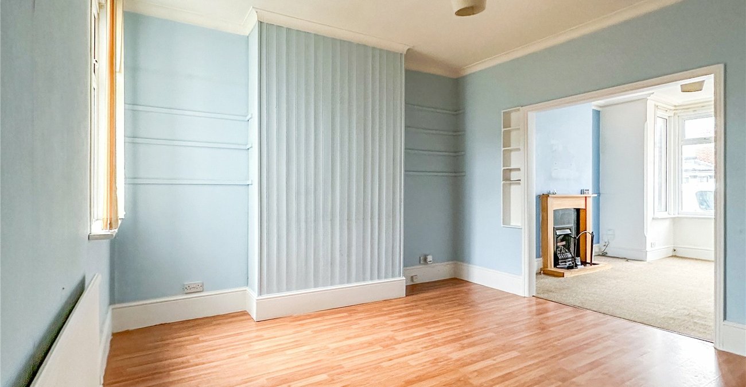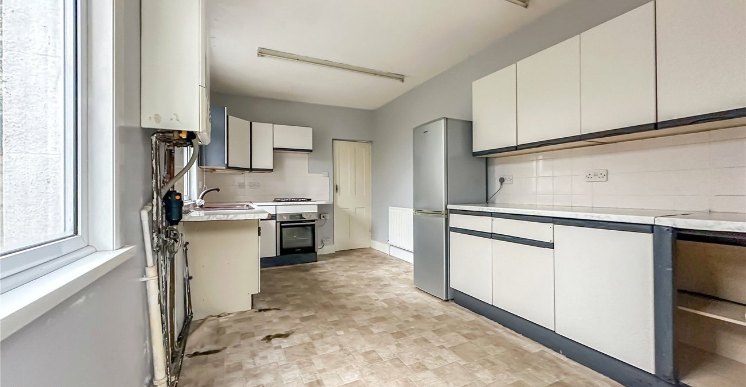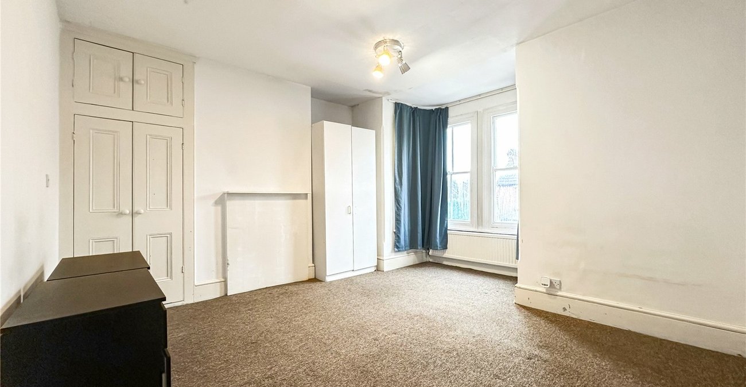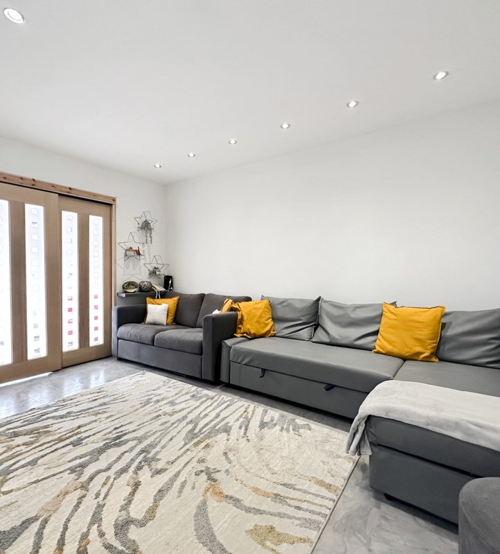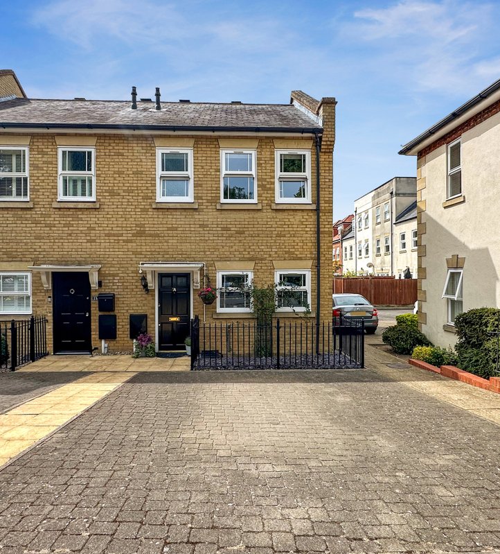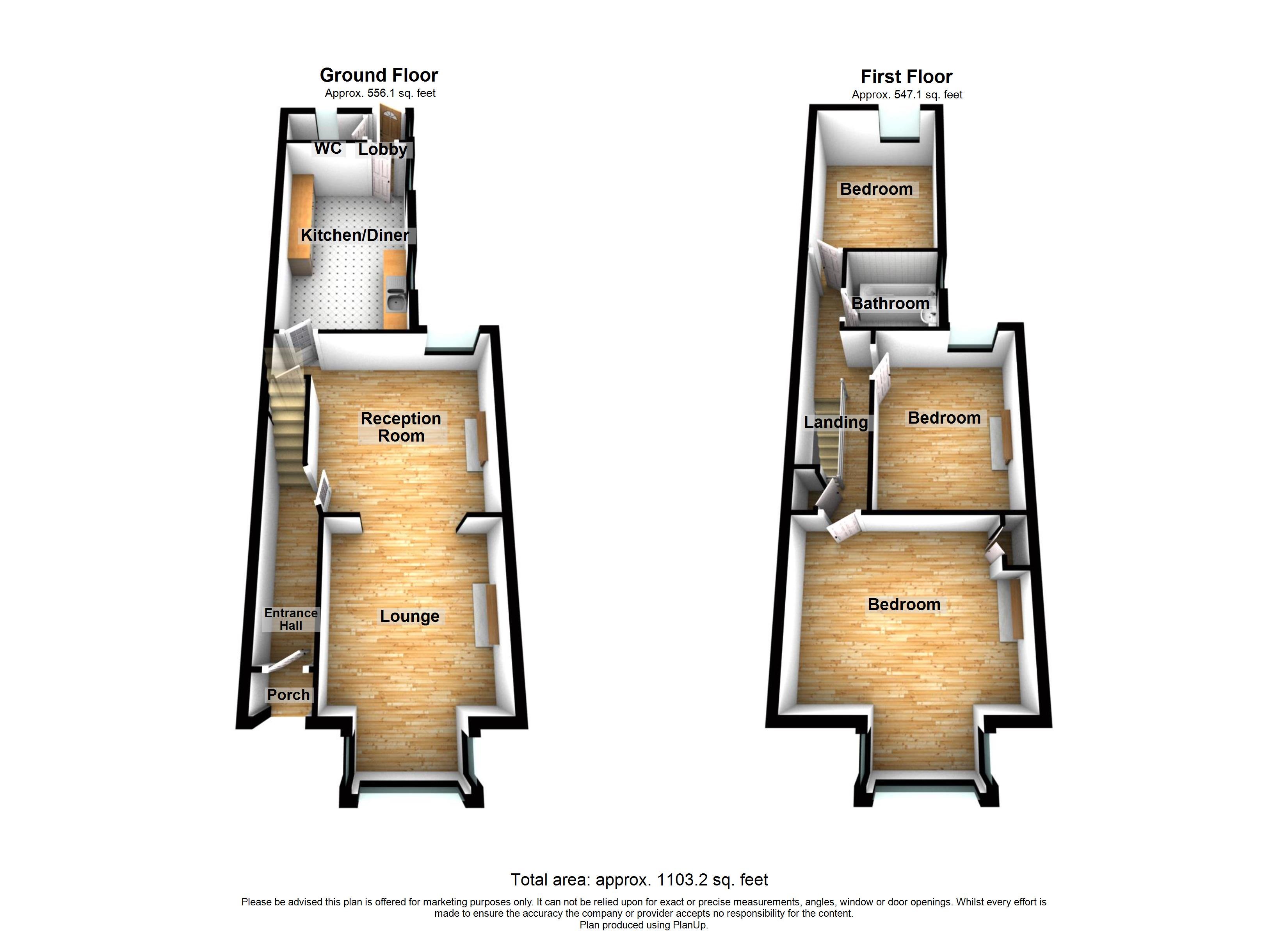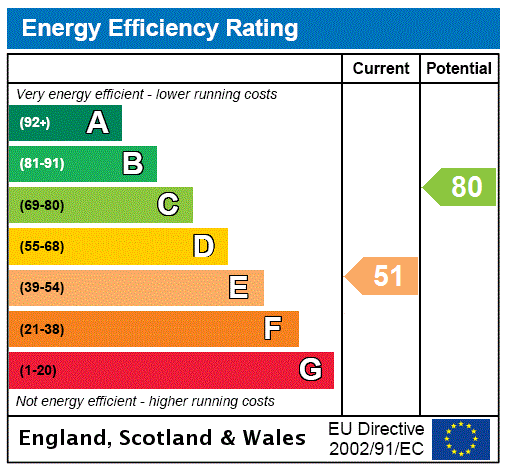
Property Description
Guide Price - £290,000 - £300,000
Nestled on the charming College Avenue in Gillingham, this elegant Edwardian terrace house boasts three spacious bedrooms and encompasses 1,103.2 square feet of living space. Ideally situated just 0.5 miles from Gillingham Train Station and within walking distance to the local hospital, this property offers both convenience and comfort. Featuring high ceilings that enhance its historical charm, the home is perfect for a large family or those seeking generous living areas. With an upstairs bathroom, downstairs WC, no onward chain, and potential for conversion to an HMO (subject to consents), this residence provides a versatile and inviting living environment. In need of renovation.
- 1103.2 Square Feet
- 0.5 Miles to Gillingham Train Station
- Walking Distance to Medway Hospital
- High Ceilings
- Ideal for Large Families
- Upstairs Bathroom and Downstairs Toilet
- On Street Permit Parking
- No Chain!
Rooms
Entrance Hallway 3.56m x 0.81mDoor to front. Stairs to first floor. Laminate flooring. Radiator.
Cloakroom 2.36m x 1.4mSingle glazed window to side. Low level WC. Vinyl flooring.
Lounge 4.45m x 3.25mDouble glazed bay window to front. Gas fire & surround. Carpet.
Dining Room 3.84m x 3.56mDouble glazed window to rear. Laminate flooring. Radiator.
Kitchen 4.95m x 2.74mTwo double glazed windows to side. Double glazed door to rear. Range of wall and base units with worksurface over. Oven and gas hob. Space for appliances. Wall mounted boiler. Vinyl flooring.
Landing 6m x 1.37mLoft access. Storage cupboard. Carpet.
Bedroom One 4.78m x 4.47mDouble glazed bay window to front. Carpet. Radiator.
Bedroom Two 3.73m x 2.9mSingle glazed window to rear. Fitted storage cupboard. Carpet. Radiator.
Bedroom Three 4.06m x 2.77mDouble glazed window to rear. Fitted storage cupboard. Carpet. Radiator.
Bathroom 1.85m x 1.83mDouble glazed window to side. Low level WC. Pedestal wash hand basin. Bath. Vinyl flooring. Radiator.
Other 1.52m x 0.91mDouble glazed window to side. Double glazed door to rear. Tiled flooring.
Rear Garden Approx 40ftWest Facing. Patio.
