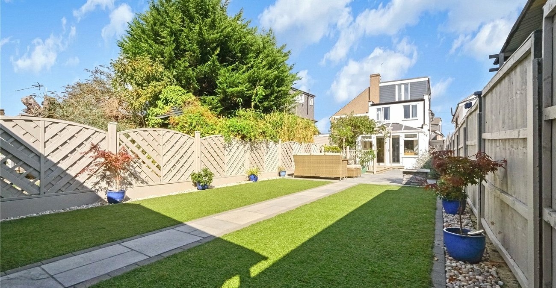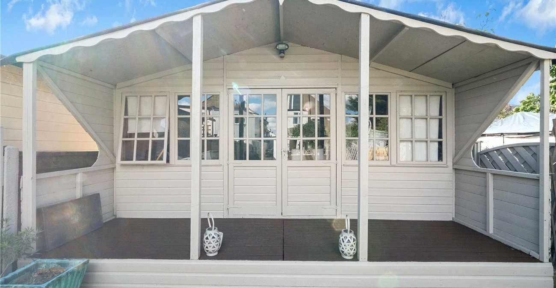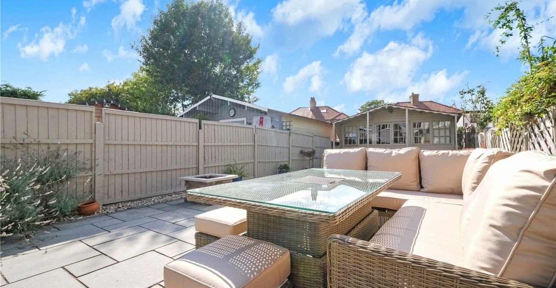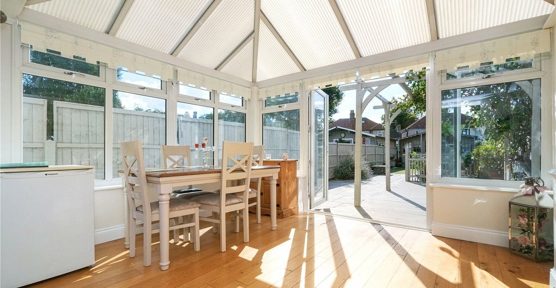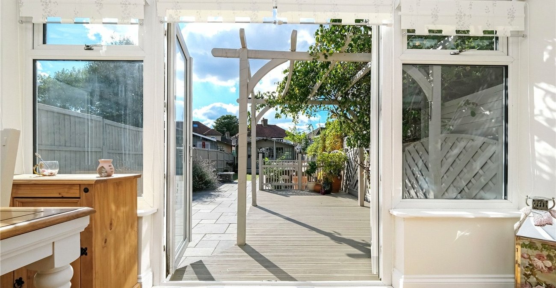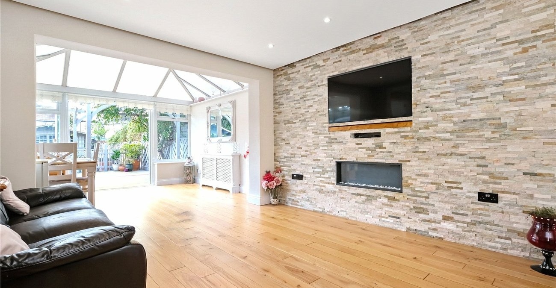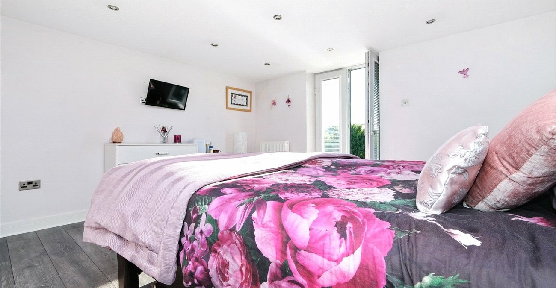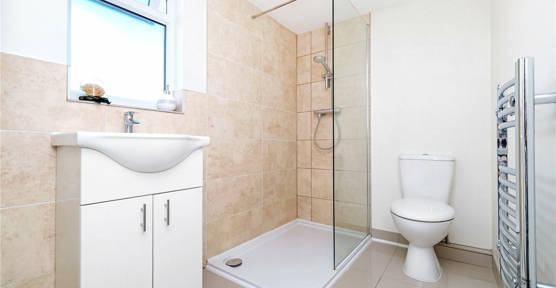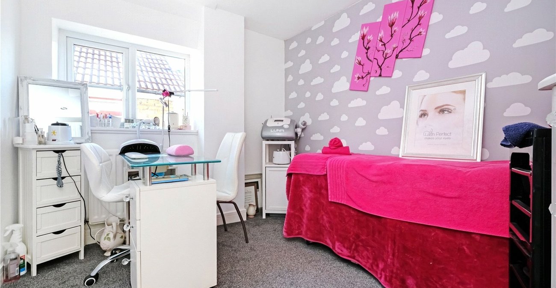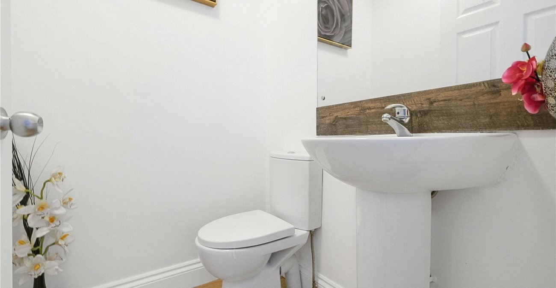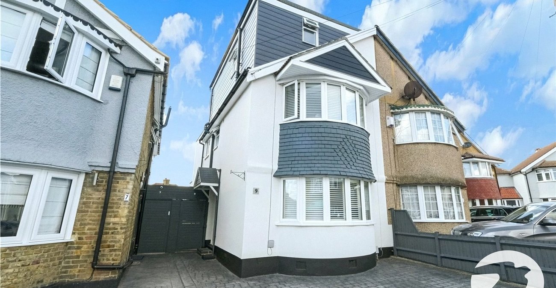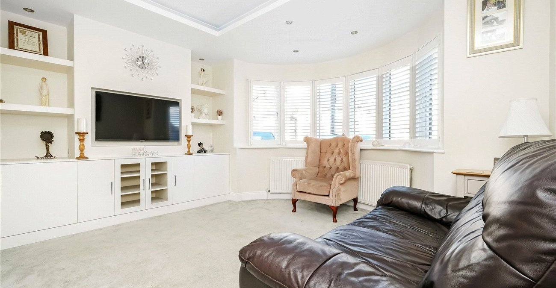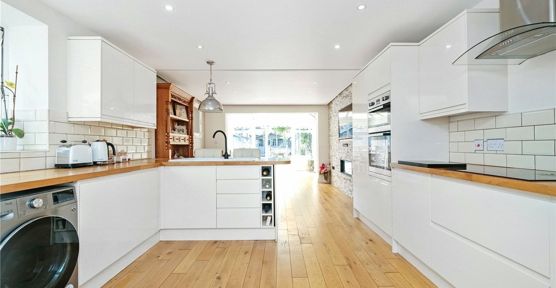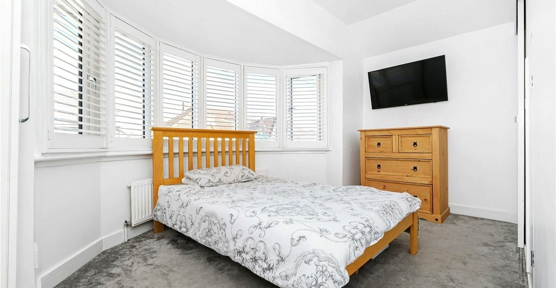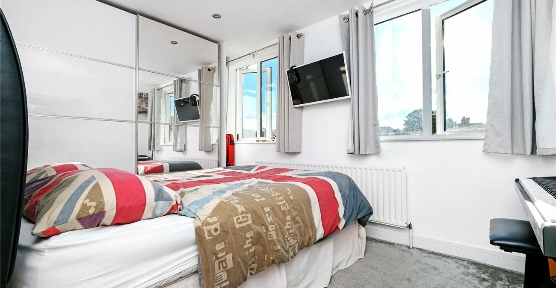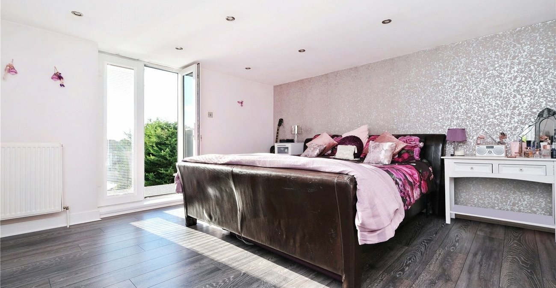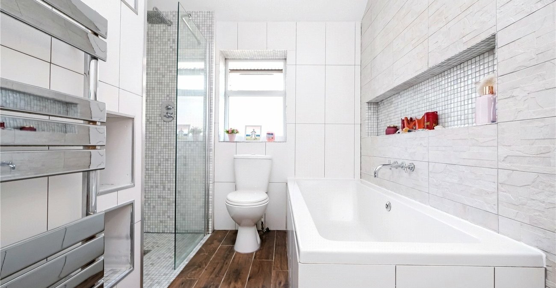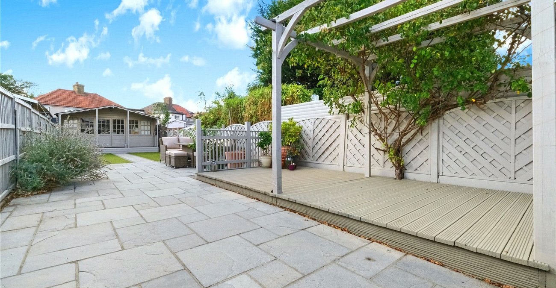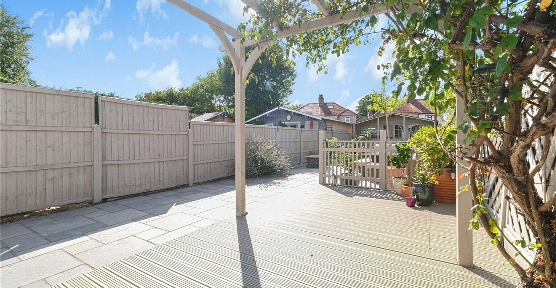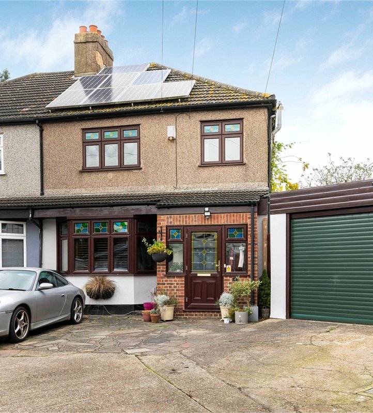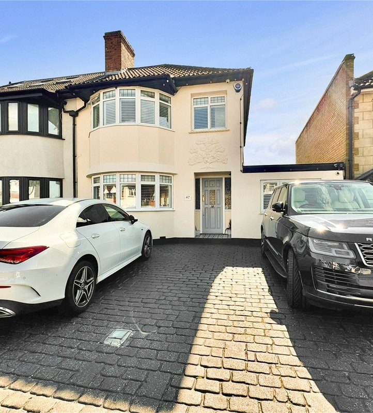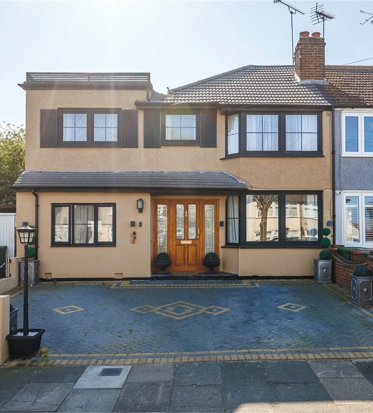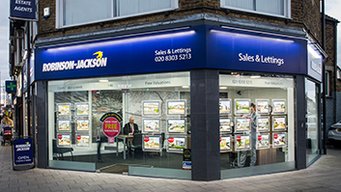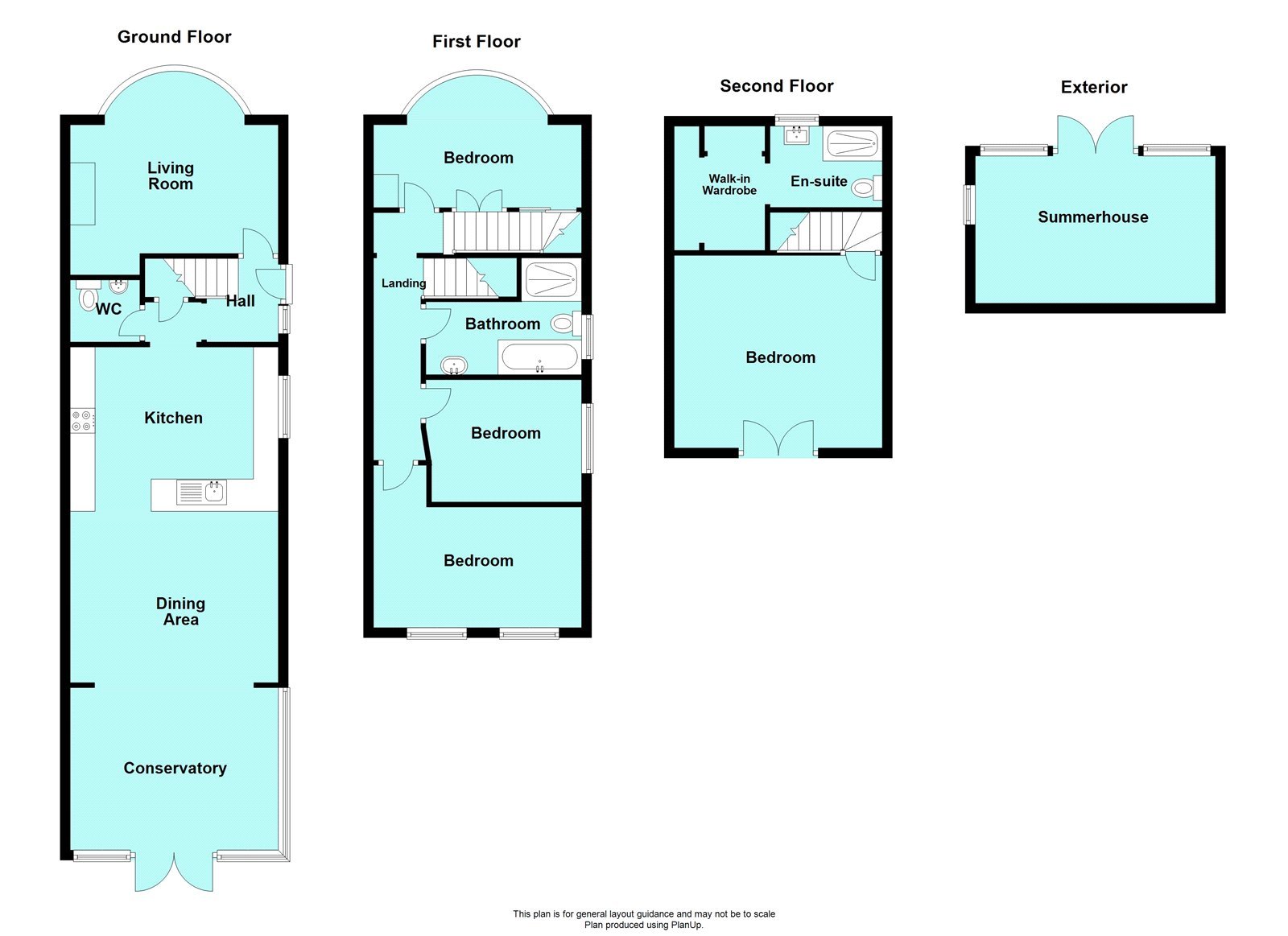
Property Description
A stunning extended four bedroom 'Stevens' style semi-detached family home. Conveniently located for Stevens Park, local schools, shops and transport links.
*13ft Lounge*
*22ft Kitchen/Diner*
*12ft Conservatory*
*Double Glazing & Central Heating*
*Landscaped Rear Garden*
*Off Street Parking*
- 13ft Lounge
- 22ft Kitchen/Diner
- 12ft Conservatory
- Double Glazing & Central Heating
- Landscaped Rear Garden
- Off Street Parking
Rooms
Entrance Hall:Double glazed door to side, double glazed window to side and wooden flooring.
Ground Floor WC:Fitted with a two piece suite comprising of pedestal wash hand basin, low level wc and solid wood flooring.
Lounge: 4.04m x 4.24mDouble glazed bay window to front, shutter style blinds and carpet as fitted.
Kitchen/Diner: 3.84m x 3.38mFitted with a modern range of wall and base units with contrasting work surfaces. Integrated oven, hob, filter hood and fridge freezer. Localised tiled walls and solid wood flooring. Open to conservatory.
Conservatory: 3.84m x 3.38mDouble glazed windows to side, double glazed windows to rear, solid wood flooring and double glazed double doors to rear.
Landing:Carpet as fitted and stairs to loft conversion.
Bedroom 2: 4.24m x 2.77mDouble glazed bay window to front, shutter style blinds, built in wardrobe, built in storage and carpet as fitted.
Bedroom 3: 4m x 2.41mDouble glazed windows to rear and carpet as fitted.
Bedroom 4: 2.77m x 2.44mDouble glazed window to side and carpet as fitted.
Bathroom:Fitted with a four piece suite comprising of vanity wash hand basin, low level wc, tiled sided bath and separate walk in shower cubicle. Chrome style heated towel rail, tiled walls, tiled flooring and double glazed window to side.
Loft ConversionBedroom 1: 4.11m x 3.84m
Double glazed french doors to rear, walk in wardrobe and wood style laminate flooring.
En Suite Shower Room:Fitted with a three piece suite comprising of vanity wash hand basin, low level wc and separate walk in shower cubicle. Chrome style heated towel rail, part tiled walls, tiled flooring and double glazed window to front.
Garden:Artificial lawn with patio area and decking. Gate to side.
Summer House:Summer house to rear.
Parking:Driveway providing off street parking.
