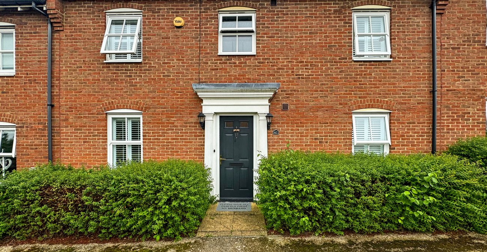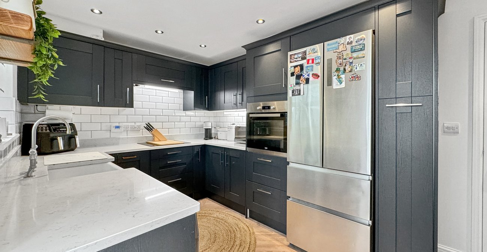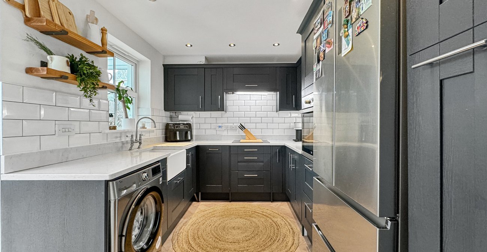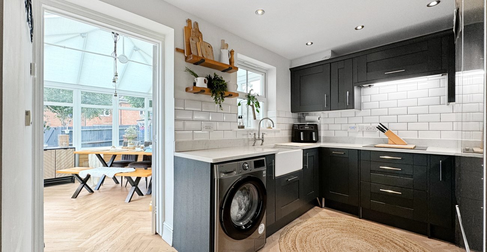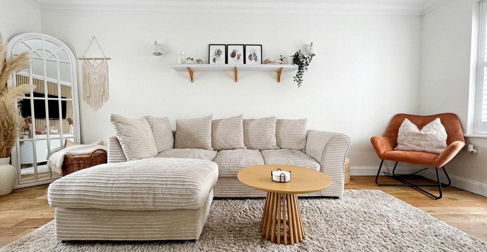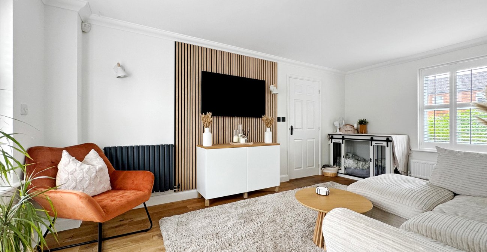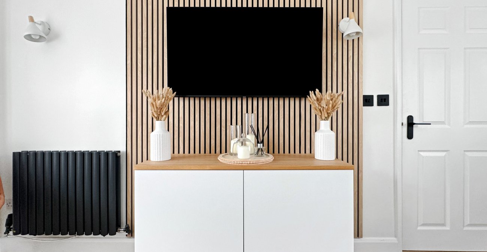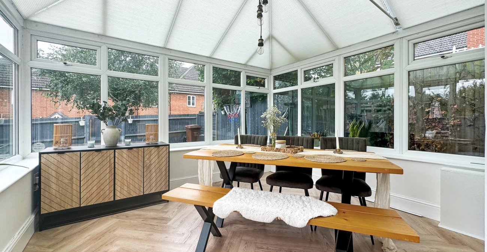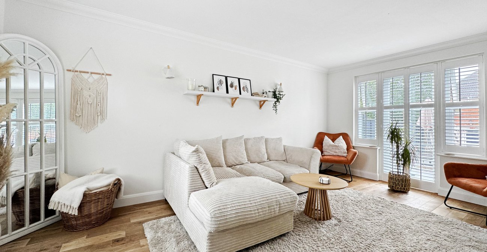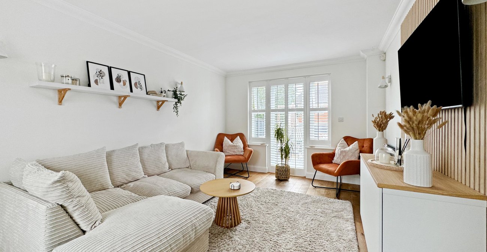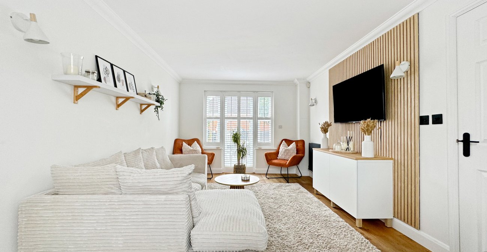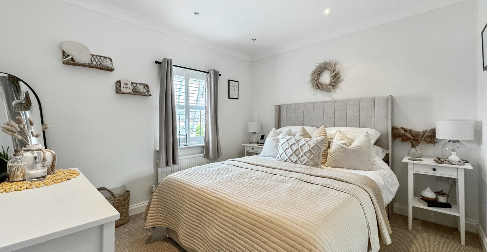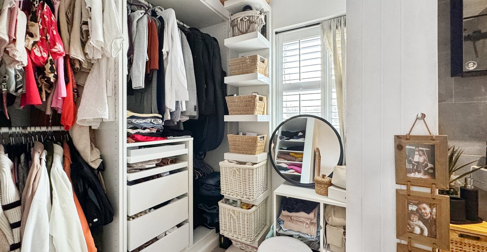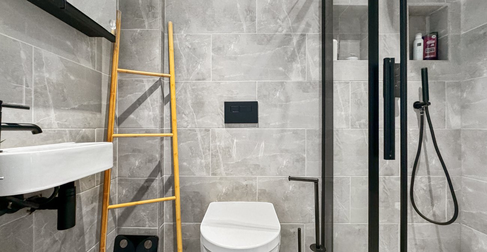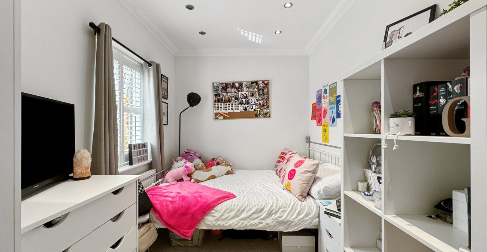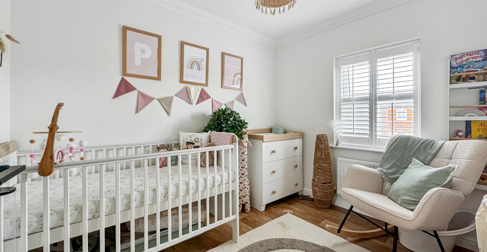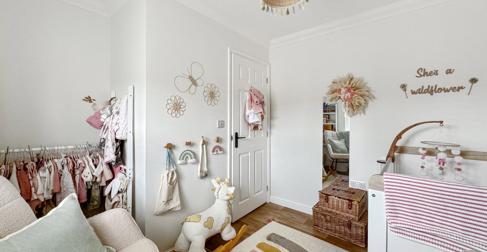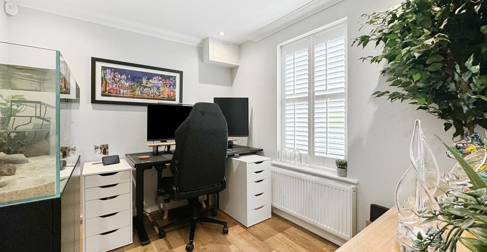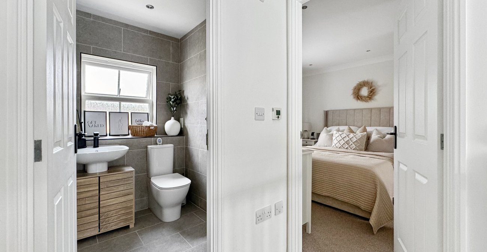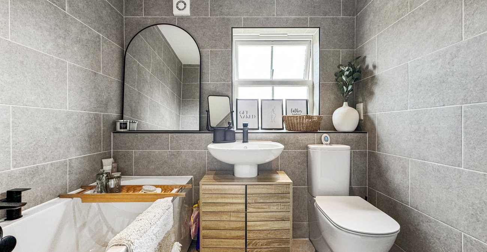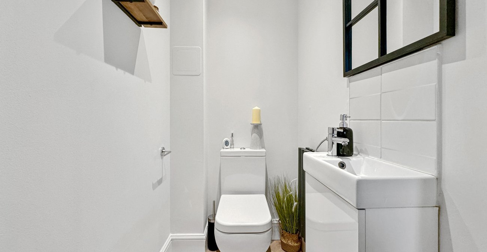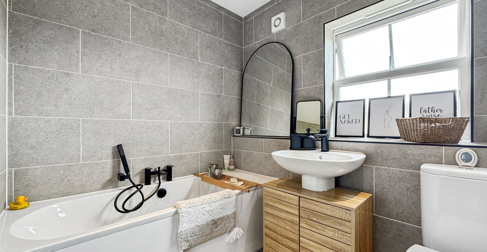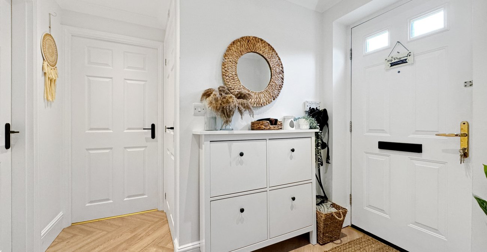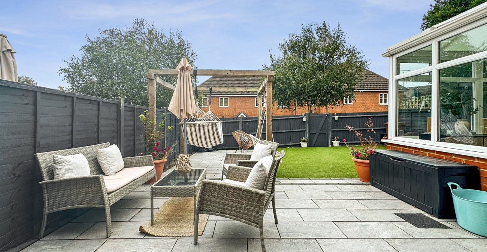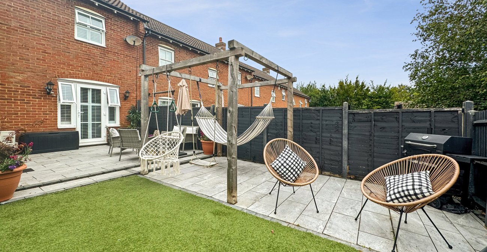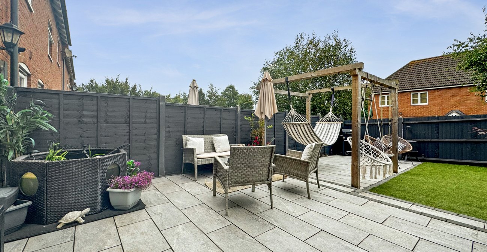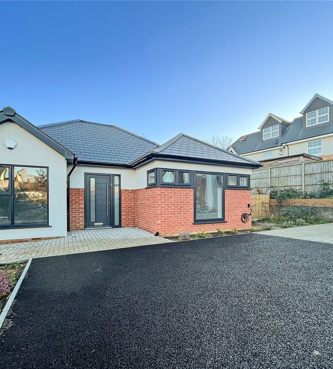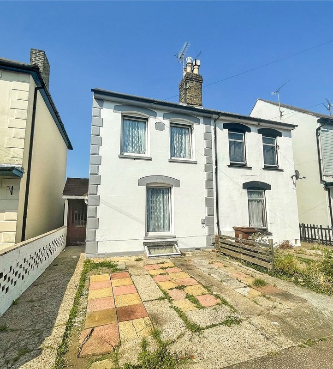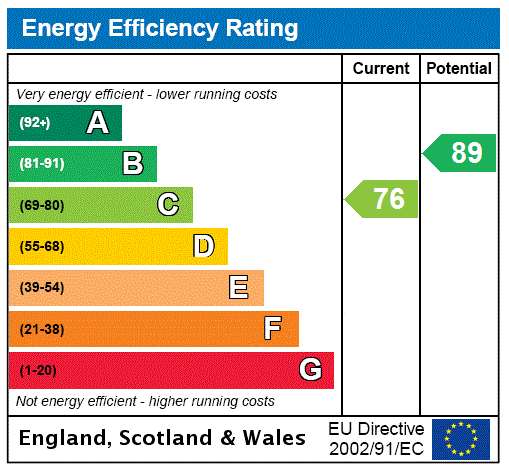
Property Description
Guide Price - £375,000 - £400,000
Welcome to this stunning 4-bedroom terraced property located on Conqueror Drive in Gillingham. This beautiful home offers a complete forward chain, ensuring a smooth and hassle-free purchase process for the new owners.
Upon entering, you'll be captivated by the spacious and well-designed interior, perfect for modern family living. The property boasts a generously sized living area that seamlessly flows into the dining space, making it ideal for entertaining guests or enjoying quality time with family.
The kitchen is a chef's dream, featuring contemporary fittings and ample storage space. The four bedrooms are well-proportioned, providing comfortable and private spaces for each member of the family. The master bedroom, in particular, offers a serene retreat with plenty of natural light.
One of the highlights of this property is the landscaped garden with rear access. This outdoor space is perfect for gardening enthusiasts, outdoor dining, or simply relaxing in a tranquil setting. Additionally, the property includes a garage and parking to the rear, providing secure and convenient parking options.
Families will appreciate the excellent local schools, ensuring top-notch education for children of all ages. The on-site children's play area adds an extra layer of convenience and fun for families with young kids.
The location is superb, with Gillingham Train Station just 1.4 miles away, making commuting easy and convenient.
Don't miss out on the opportunity to make this stunning property your new home. With its excellent features, prime location, and complete forward chain, it won't stay on the market for long. Contact us today to arrange a viewing and experience the charm and elegance of this beautiful home on Conqueror Drive.
- Complete Forward Chain!
- 6 Monthly Service Charge - £125
- 1179.7 Square Feet
- Stunning property
- Garage and Parking to Rear
- Landscaped Garden with Rear Access
- Excellent Local Schools
- On Site Children’s Play Area
- 1.4 Miles to Gillingham Train Station
Rooms
Entrance Hall 2.65m x 2.49mDouble glazed door to front. Herringbone flooring. Radiator.
Cloakroom 1.38m x 1.04mLow level WC. Vanity wash hand basin. Parquet Herringbone flooring. Radiator.
Lounge 5.14m x 3.13mDouble glazed door to rear. Double glazed window to side. Panelled media wall. Wood panelled flooring.
Conservatory 4.00m x 3.79mFully double glazed. Double glazed door to side. Fitted roof blinds. Air con unit. Herringbone parquet flooring.
Kitchen 4.29m x 2.50mDouble glazed window to rear. Range of wall and base units with marble worktops over. Butler sink. Understairs larder cupboard. Electric oven with induction hob. Herringbone parquet flooring.
Bedroom Four / Study 2.80m x 2.41mDouble glazed window to front. Wooden panelled flooring. Radiator.
Landing 3.00m x 3.15mCupboard housing boiler.
Bedroom One 3.22m x 2.87mDouble glazed window to front. Shutter blinds. Carpet. Radiator.
Ensuite 2.12m x 1.00mLow level WC. Wall mounted sink. Rainfall shower. Tiled walls and flooring.
Dressing Room 2.27m x 1.77mDouble glazed window to side. Built in storage. Carpet.
Bedroom Two 3.39m x 2.16mDouble glazed window to rear. Carpet. Radiator.
Bedroom Three 3.03m x 2.91mDouble glazed window to front. Laminate flooring. Radiator.
Bathroom 2.15m x 2.03mDouble glazed window to front. Low level WC. Bath with shower attachments. Vanity wash hand basin. Heated towel rail. Tiled flooring.
Rear GardenSlabbed patio area. Rear access to parking and garage. Pergola with hammock and seating. Artificial lawn.
