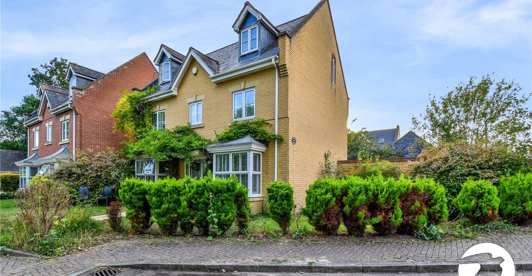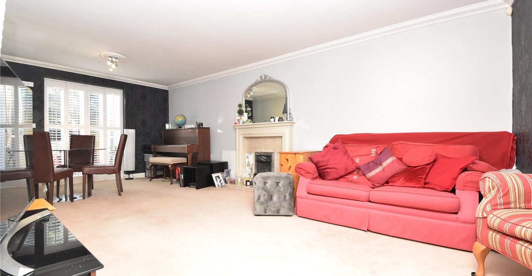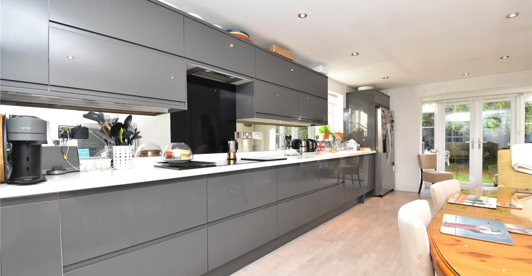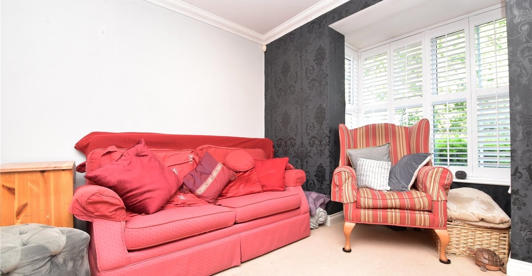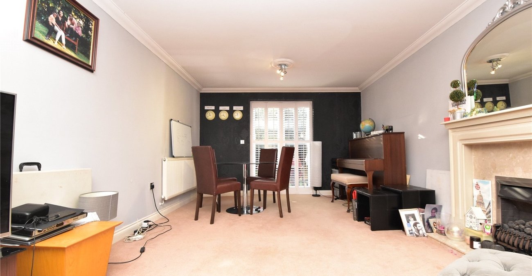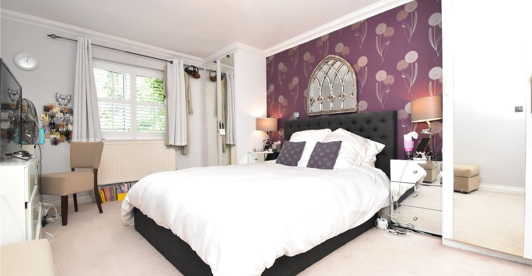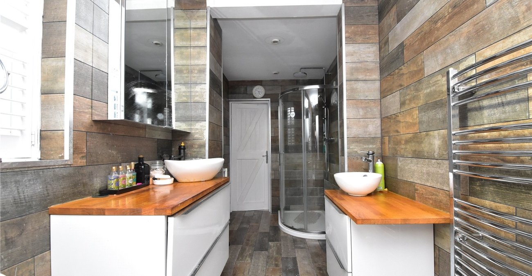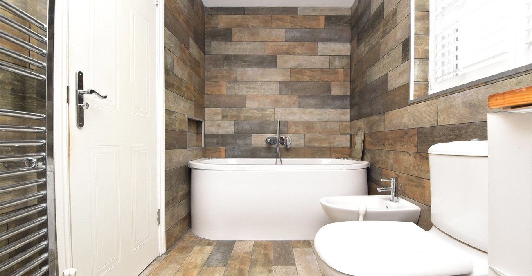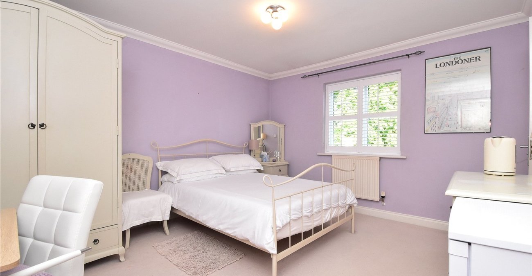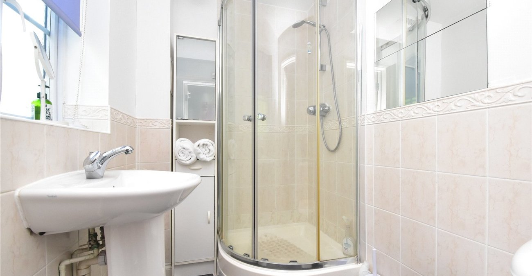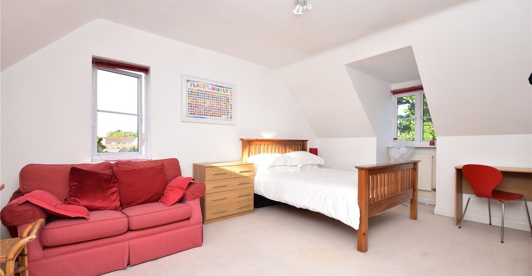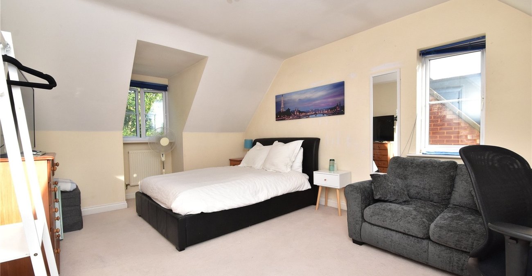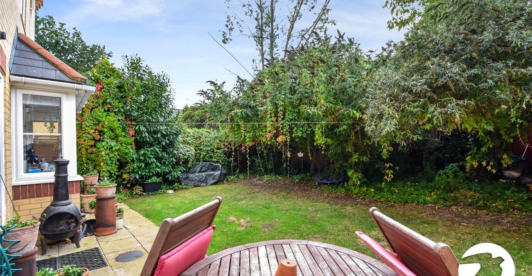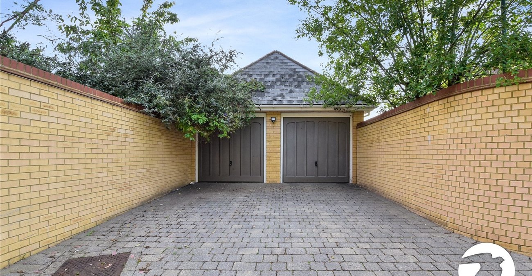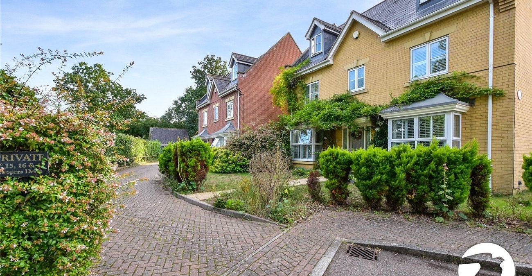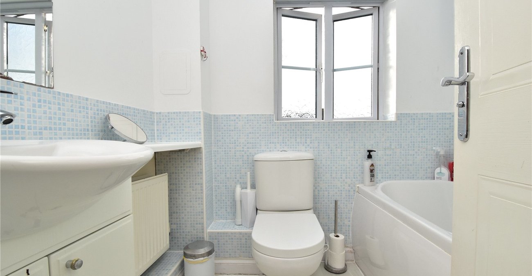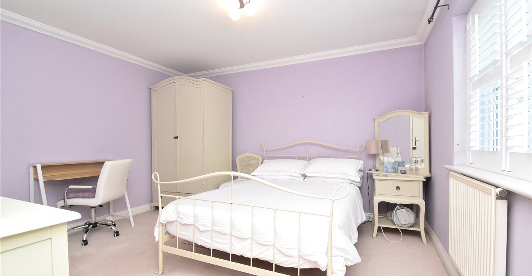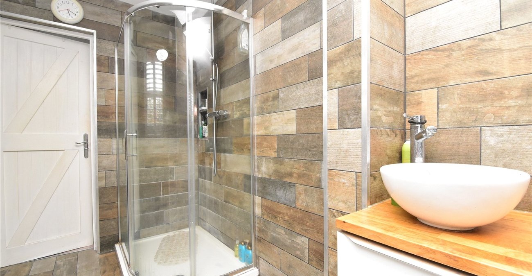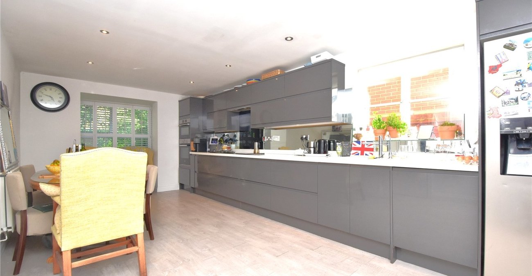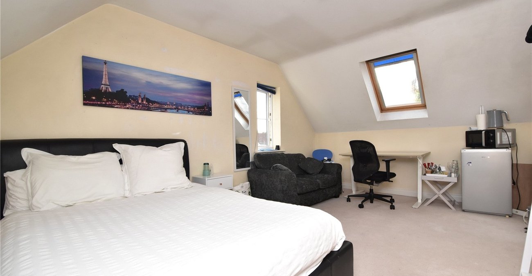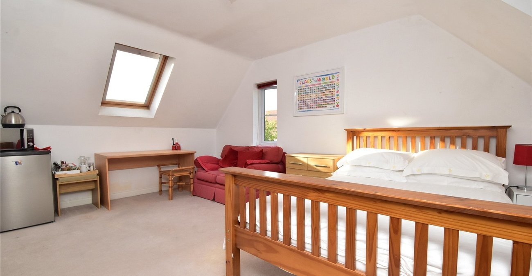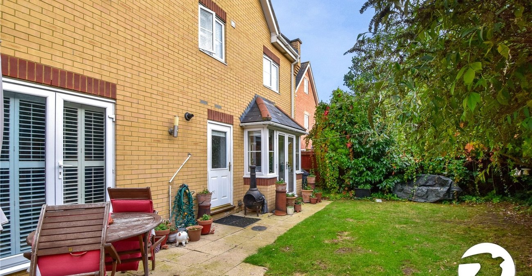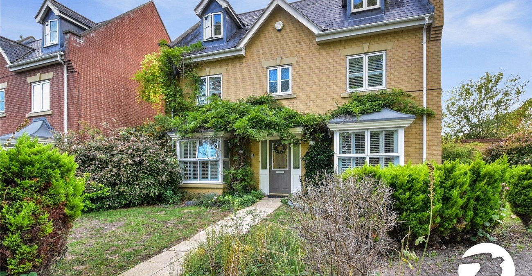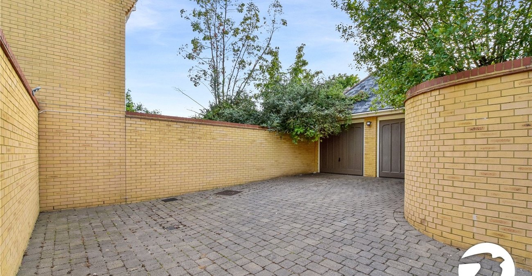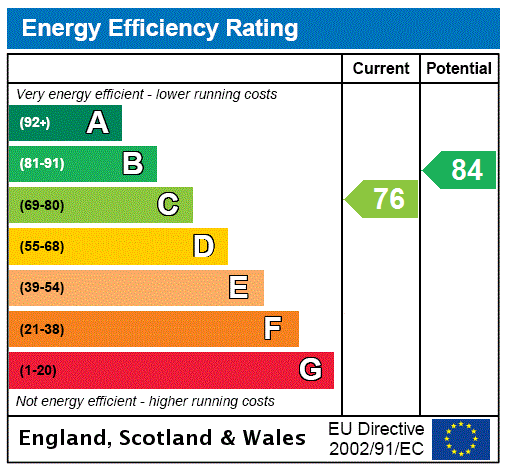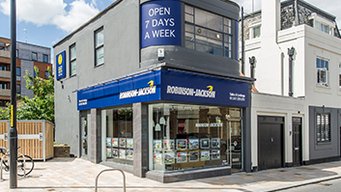Property Information
Ref: DAR230561Property Description
Guide Price £950,000-£1,000,000 Robinson Jackson are pleased to offer this imposing detached double fronted home set on a corner plot directly overlooking the Pocket Park on the much sought after Bexley Park. The house has been further enhanced internally with notable features such as the fabulous modern kitchen diner spanning front to rear with double doors to rear patio and garden, adjacent reception room also enjoying direct garden access. The upper floors house four double bedrooms, one En-suite and a jack and jill bathroom plus further bathroom on the top floor.
Externally, there is the benefit of a double garage with remote controlled up an over doors and a West facing rear garden stocked with mature trees, and an array of plants and flowers.
A well-presented residence that is ideal for those wanting to be located within reach of the sought after Bexley, Dartford and Wilmington Grammar Schools.
Bexley BR station is within 1.7miles, M25 is easily accessible via the nearby A2 and Greater London Transport links are available for local travel destinations.
- Detached Family Residence
- Overlooking the Pocket Park
- Catchment to Sought After Grammar & Primary Schools
- Detached Double Garage
- Ample Parking
- Four Double Bedrooms
- Three Bathrooms
Rooms
Entrance HallDoor and window to front. Radiator. Laminate flooring.
Ground Floor WcLow level Wc. Wash hand basin. Radiator. Tiled flooring.
Lounge 6.53m x 3.53mDouble glazed window to front. Double glazed French doors to rear. Radiator. Carpet.
Kitchen Diner 6.5m x 3.25mDouble glazed windows to front, rear and side. Double glazed French doors to rear. Range of wall and base units with complementary worksurfaces over incorporating sink drainer. Integrated double oven, hob and extractor hood. Space for fridge freezer. Radiator. Laminate flooring.
Utility RoomDoor to garden. Range of wall and base units with complementary worksurfaces over incorporating stainless steel sink drainer. Plumbed for washing machine. Cupboard housing boiler. Radiator. Tiled flooring.
Bedroom One 4.72m x 3.23mDouble glazed window to front. Radiator. Carpet.
En-Suite 5.4m x 1.65mDouble glazed windows to rear. Low level Wc. Bidet. Panelled Jacuzzi Bath. Shower cubicle. Two wash hand basins. Tiled walls. Tiled flooring.
Bedroom Two 3.84m x 3.53mDouble glazed window to front. Radiator. Carpet.
En-SuiteDouble glazed window to front. Low level Wc. Pedestal wash hand basin. Shower cubicle. Part tiled walls. Tiled flooring.
Bedroom Five/Study 2.7m x 2.6mDouble glazed window to rear. Radiator. Fitted wardrobes. Carpet.
LandingLoft access. Carpet.
Bedroom Three 4.95m x 3.6mDouble glazed windows to side rear and front. Radiator. Carpet.
Bedroom Four 4.95m x 3.33mDouble glazed windows to rear side and front. Radiator. Carpet.
BathroomFrosted double glazed window to rear. Low level Wc. Vanity wash hand. Panelled Bath with shower attachment. Part tiled walls. Vinyl flooring.
Double Garage 5.38m x 2.57mTwo electric up and over door. Power and lighting.
ParkingBrick laid driveway for upto three cars.
