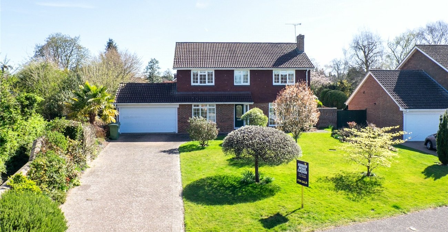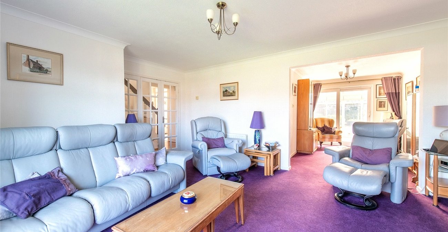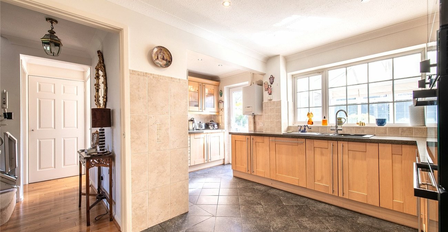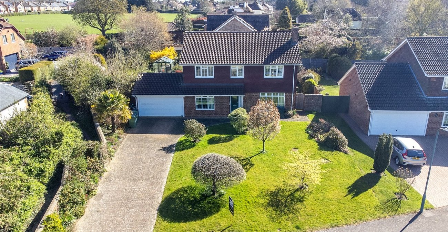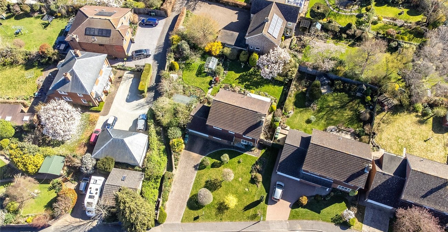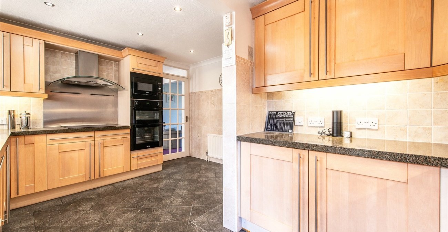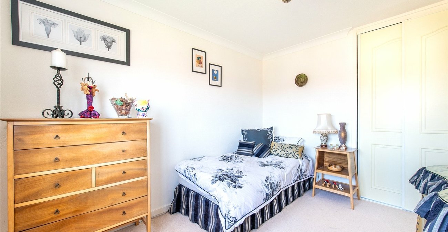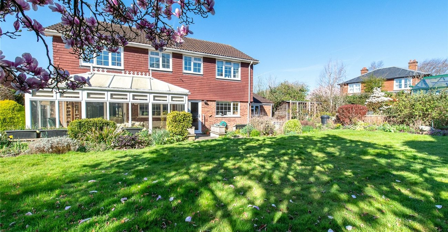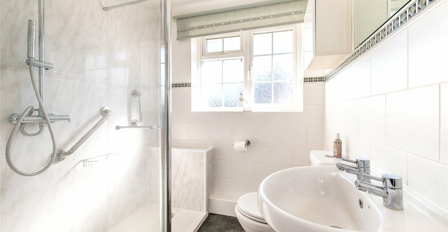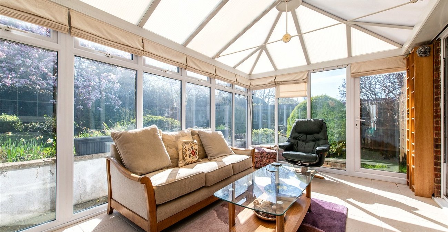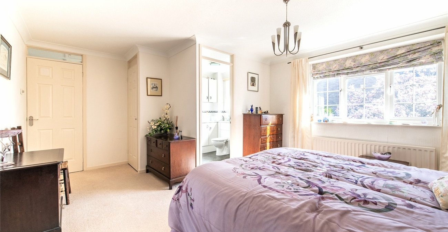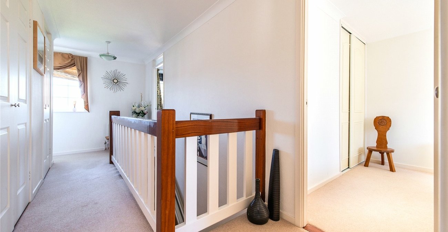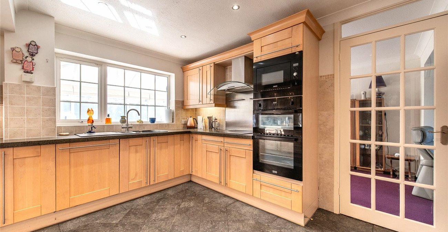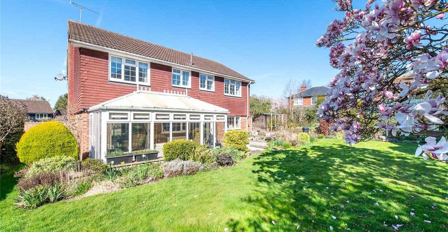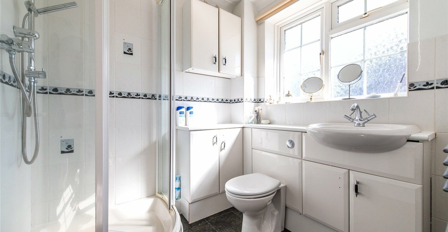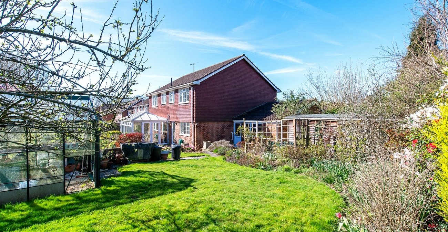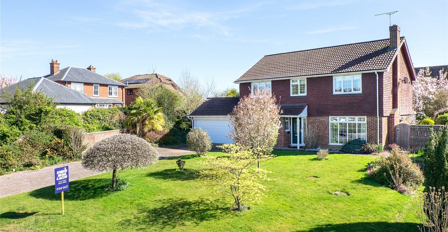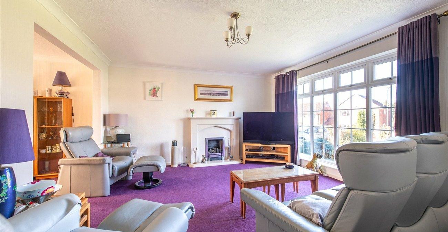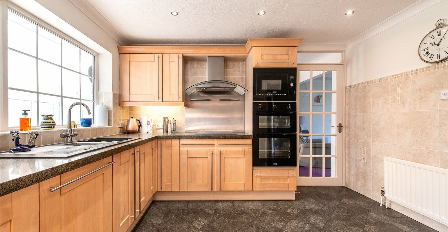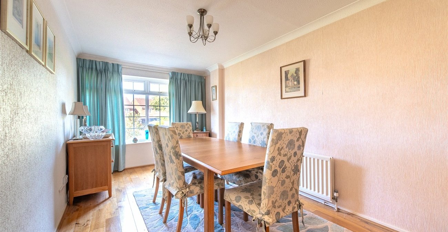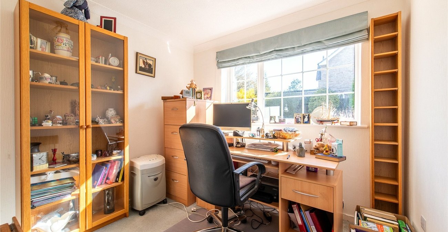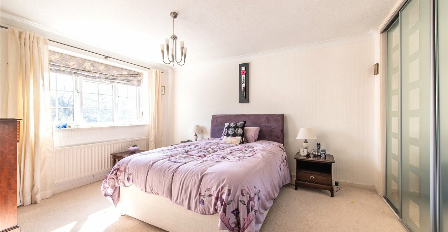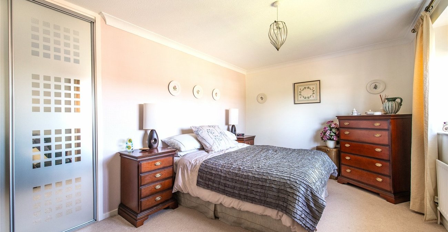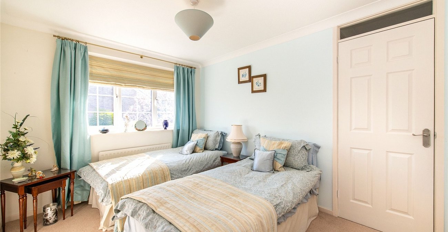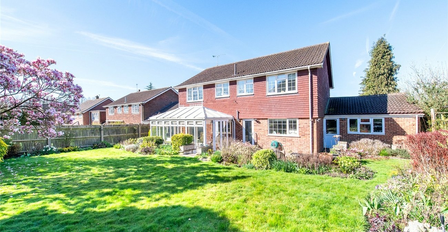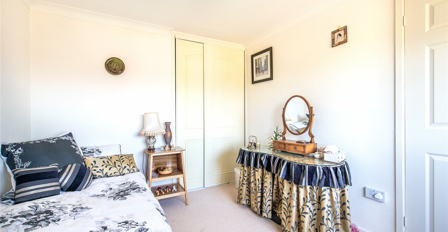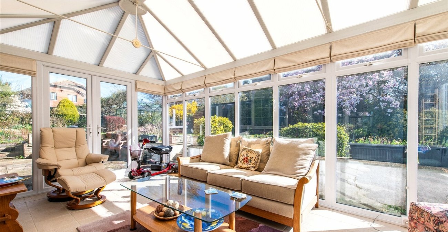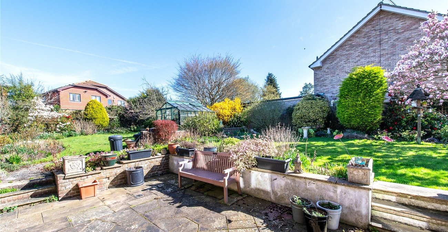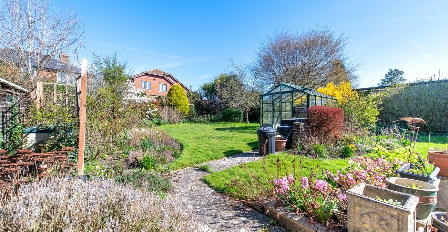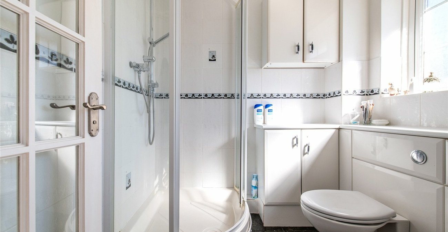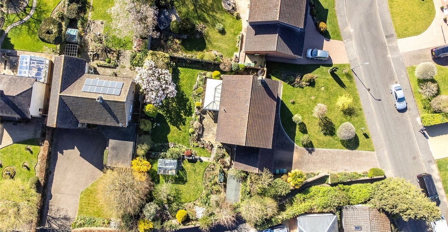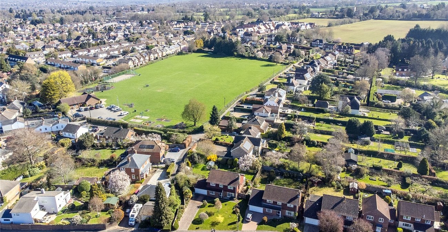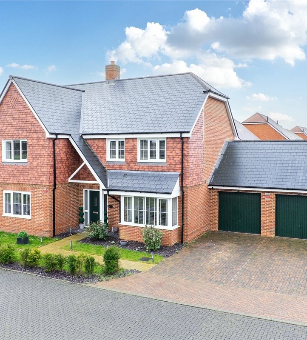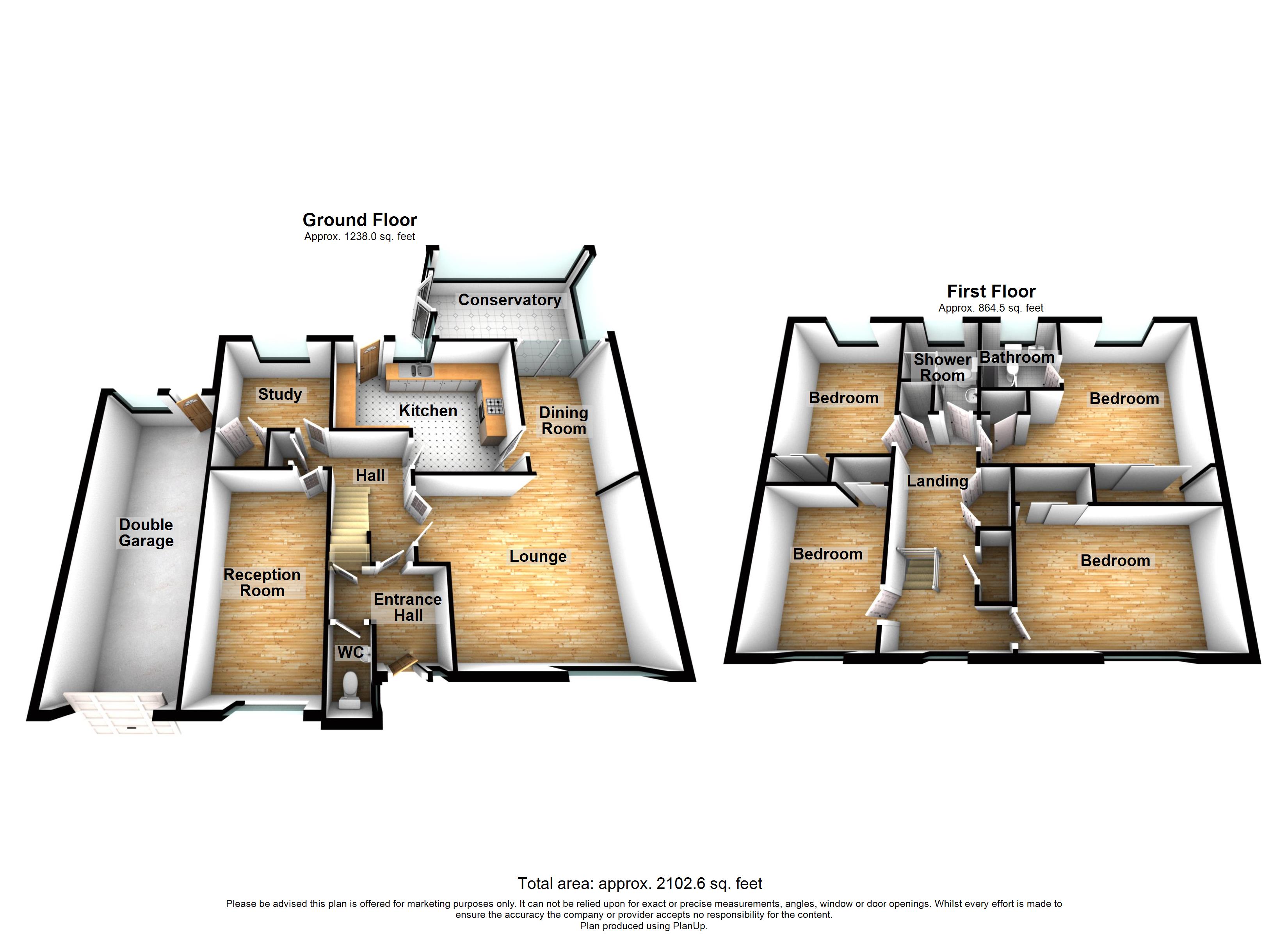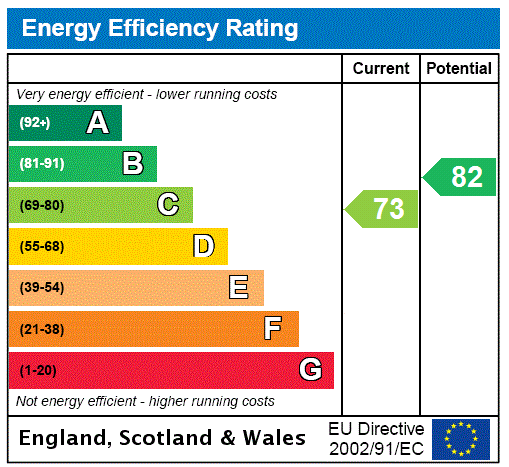
Property Description
Nestled within a popular cul-de-sac in the desirable village of Loose, this impressive four-bedroom detached house presents an exceptional opportunity for discerning buyers. Situated on a substantial plot, the property boasts a high degree of privacy, making it an ideal haven for families and those who appreciate outdoor living.
The property further benefits from a substantial driveway providing ample off-road parking for multiple vehicles, leading to a convenient double garage.
Internally, the well-proportioned layout offers a comfortable and versatile living space. The ground floor features a welcoming entrance hall leading to a spacious lounge, a separate dining room perfect for entertaining, and a well-appointed kitchen. Additional ground floor accommodation includes a study, offering an ideal space for home working or quiet reflection, a practical WC, and a charming conservatory that seamlessly connects the indoor and outdoor spaces.
Ascending to the first floor, you will find four well-sized bedrooms, providing ample space for a growing family. The first floor also hosts a modern shower bathroom room, catering to the needs of a busy household.
This exceptional property is offered to the market chain free, streamlining the purchasing process and offering a swift move-in opportunity.
Adding to its appeal, the property is conveniently located within a short walk of the highly regarded Loose Primary School, making it an excellent choice for families with young children. Local shops are also within easy reach, providing everyday amenities at your doorstep.
This four-bedroom detached house truly offers a wonderful lifestyle opportunity in a prime Loose location.
- Four bedroom detached house
- Driveway for multiple vehicles
- Situated on a substantial plot
- Chain free
- Cul-de-sac location
- Short walk to sought after Loose Primary School & local shops
Rooms
Entrance HallWindow to front, door
HallStorage cupboard, stairs, door, understair cupboard
Lounge 5.23m x 4.2mWindow to front, double door, door
Dining Room 3.63m x 2.5mPatio door to Conservatory, open plan, door
Kitchen 4.57m x 3.63mWindow to rear, door, integrated hob & oven
Study 2.74m x 2.5mWindow to rear, double door, door
Reception Room 5.08m x 2.74mWindow to front, door
ConservatoryThree windows to side, window to rear, double door, door
Double GarageWindow to rear, Up and over door, door
LandingWindow to front, double door for storage cupboard, door to another storage cupboard
Bedroom 1 5.3m x 3.89mWindow to rear, Storage cupboard, door, double bedroom
En-SuiteWindow to rear, Storage cupboard, door, walk in shower, basin, WC
Bedroom 2 4.55m x 3.02mWindow to front, sliding door, door, double bedroom
Bedroom 3 3.63m x 2.74mWindow to rear, door, double bedroom
Bedroom 4 3.5m x 2.74mWindow to front, sliding door, door, double bedroom
BathroomWindow to rear, door, walk in shower, basin, WC
