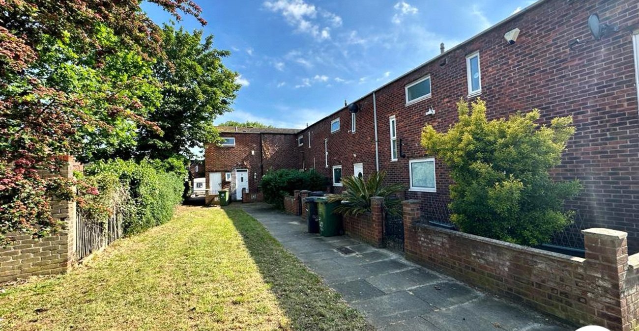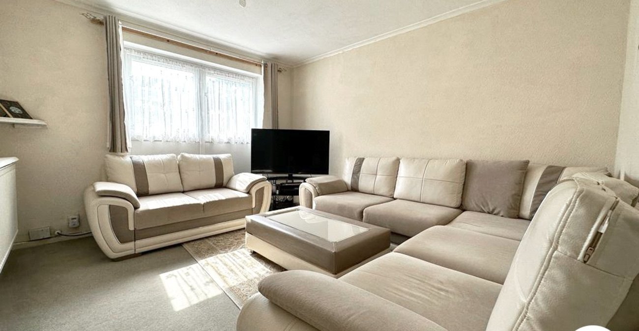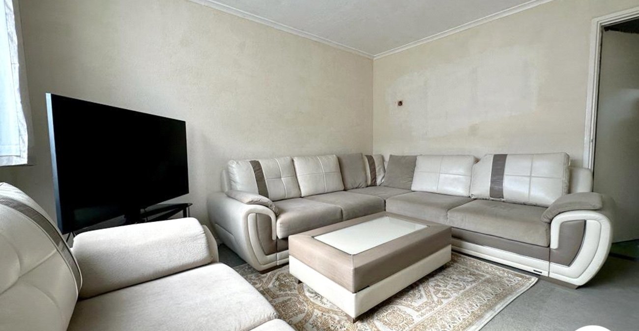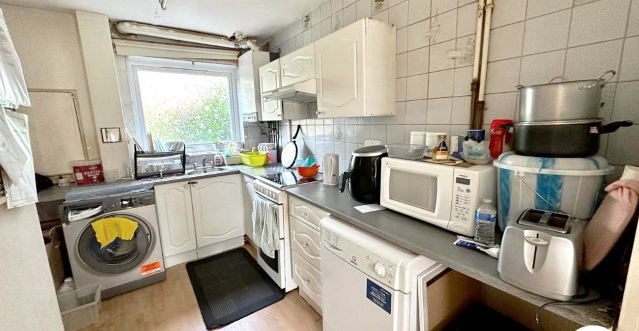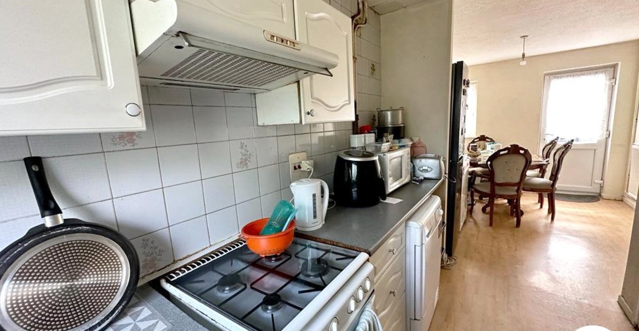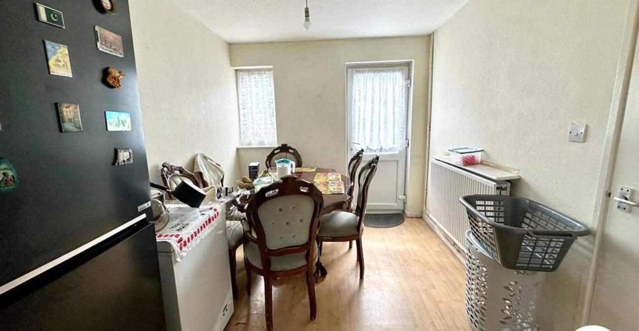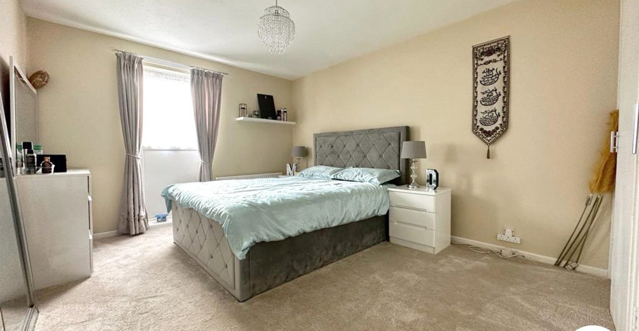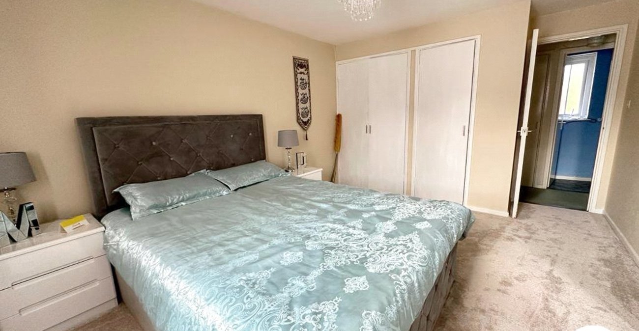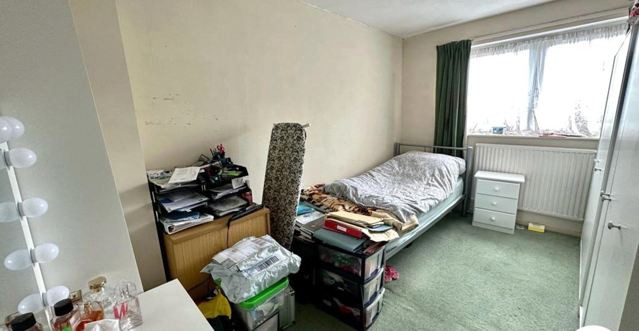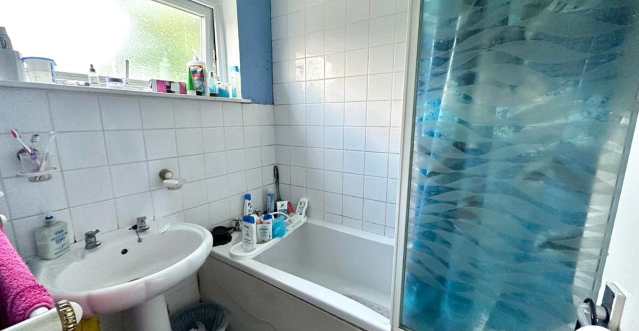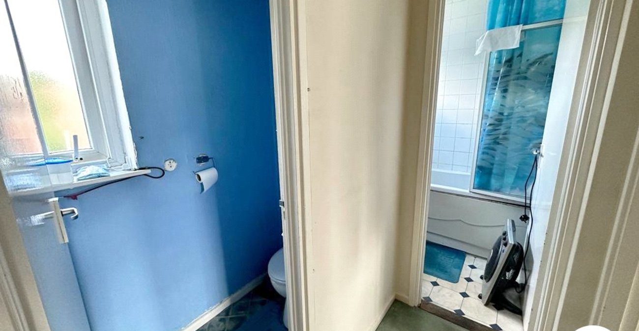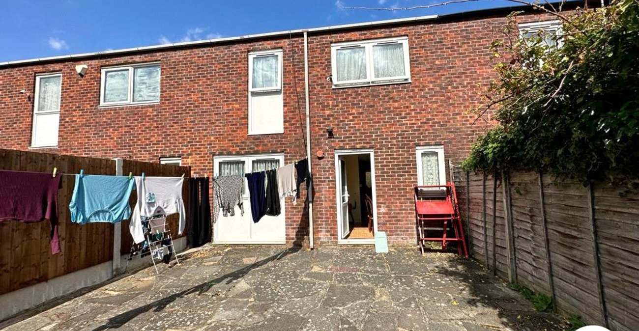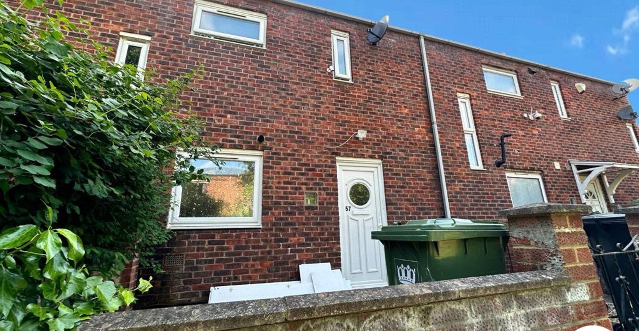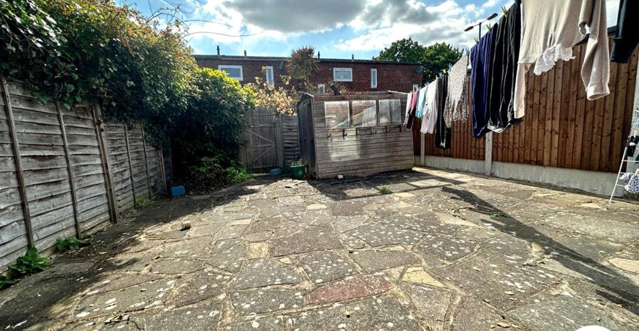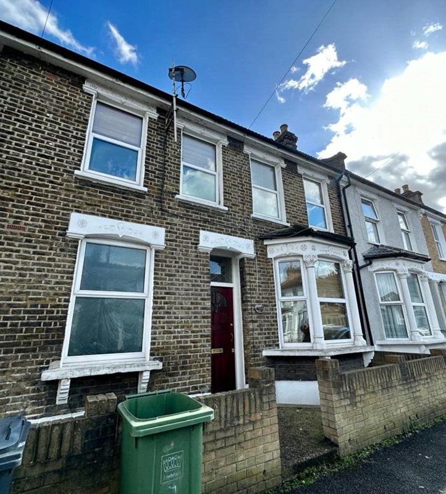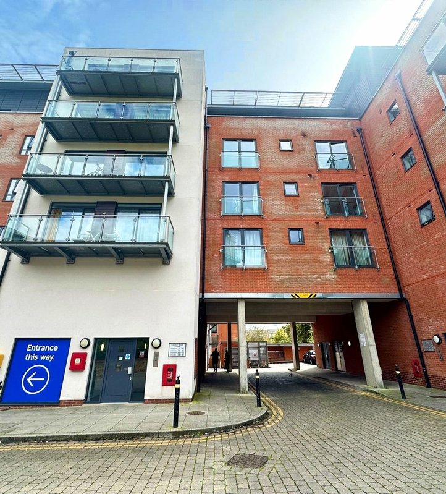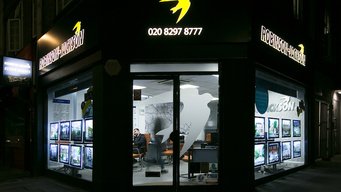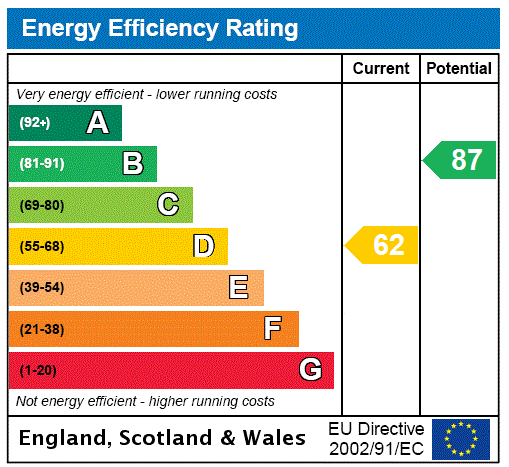
Property Description
Spacious two double bedroom house located in a quiet residential street close to excellent transport links from Hither Green station and the pretty Manor House gardens, requires some cosmetic upgrading. This lovely starter home briefly comprises a good size reception, through kitchen diner with direct access to private rear garden, the first floor offers two double bedrooms and bathroom with separate WC.
NO ONWARD CHAIN.
LOCATION
The property is located in the ever-popular leafy Hither Green area famous for its outstanding primary schools and excellent transport links. Served by three main train lines the area is popular with commuters as journeys to Central London take as little as 10 minutes. Access to Canary Wharf/Bank (via the DLR) is available via Lewisham Station, which can be reached by train in 4 minutes. The property is a stone throw away from two superb green areas - Manor House Gardens and Mountsfield Park - one of London’s best open spaces and home of the annual People’s Day.
ADDITIONAL INFORMATION
Local Authority: London Borough of Lewisham
Council Tax: Band C (£1,811.54 pa)
EPC Rating: D
Electric Supply: Yes
Water Supply: Yes
Heating Supply: Yes, Ges central heating
Sewerage: Drainage to public sewer
Flood Risk: very low risk of surface water flooding and very low risk of flooding from rivers and the sea
Available Broadbands: Standard, superfast and ultrafast available
Networks: Virgin Media, Openreach, Hyperoptic
Likely Mobile Signal: Vodafone
Parking: Residents’ car park
Nearest Train Stations: Hither Green Rail Station 0.41 km, Lee Rail Station 1.12 km and Blackheath Rail Station 1.27 km
- Two bedroom house
- Kitchen/dining room with direct access to private rear garden
- Spacious reception room
- Walking distance to Hither Green Station
- Close to local amenities, schools and parks
- CHAIN FREE
- Total floor area: 82m²= 883ft² (guidance only)
Rooms
Interior ENTRANCE HALL:Entrance door, stairs to first floor,
RECEPTION ROOM: 3.8m x 3.25mDouble glazed window to rear, door to dining room, fully fitted carpet, covings, radiator.
KITCHEN/DINING ROOM: 6.76m x 3.28mDouble glazed window to front and rear, double glazed door to rear garden, range of wall and base units, plumbed for washing machine and tumble dryer, space for free standing cooker, wall mounted boiler, stainless steel sink unit with mixer tap, space for fridge freezer, laminate floor, double panel radiator, access to reception room.
LANDING:Fully fitted carpet, fully fitted carpet, loft access, access to bedrooms, bathroom and WC.
BEDROOM 1: 4.75m x 3.25mDouble glazed window to rear, fully fitted carpet, built in wardrobes, radiator.
BEDROOM 2: 4.75m x 2.57mDouble glazed window to rear, built in wardrobe, fully fitted carpet, radiator.
BATHROOM: 1.68m x 1.45mDouble glazed frosted window to front, panel enclosed bath with shower attachment and glass shower screen, pedestal wash handbasin, partly tiled walls and fully tiled floor, radiator.
WC: 1.57m x 0.76mDouble glazed frosted window to front, low level w.c., vinyl floor.
