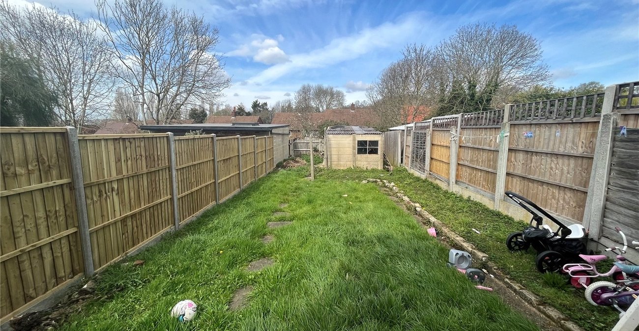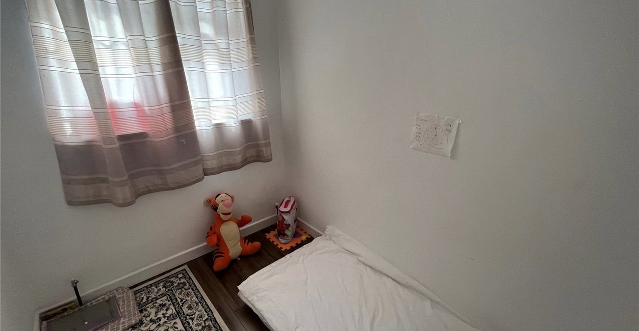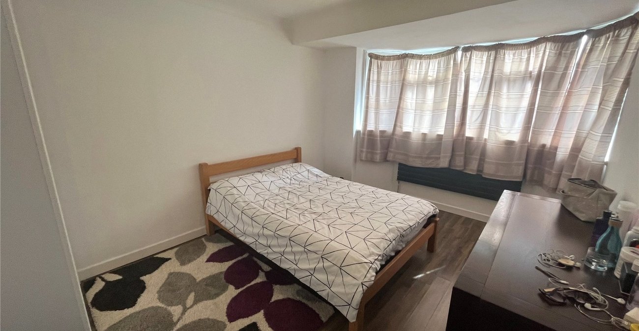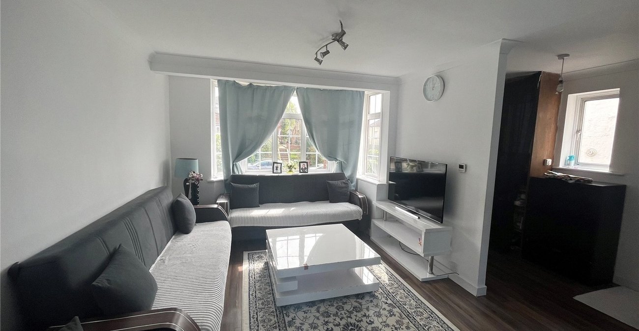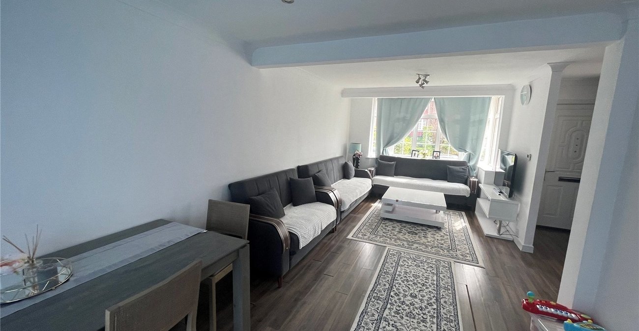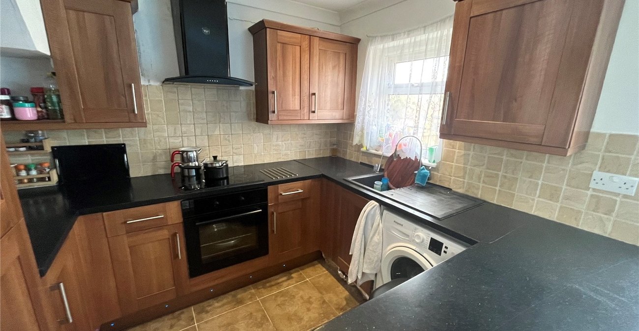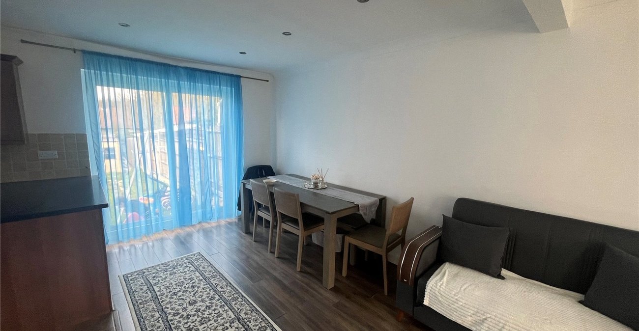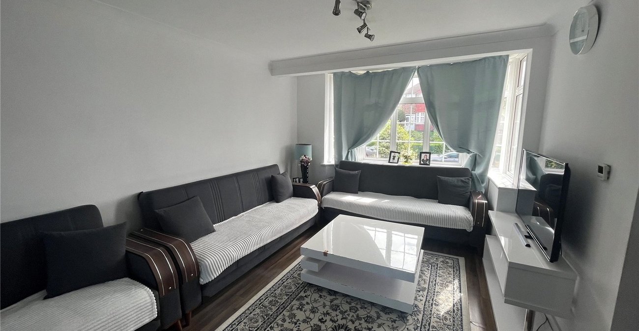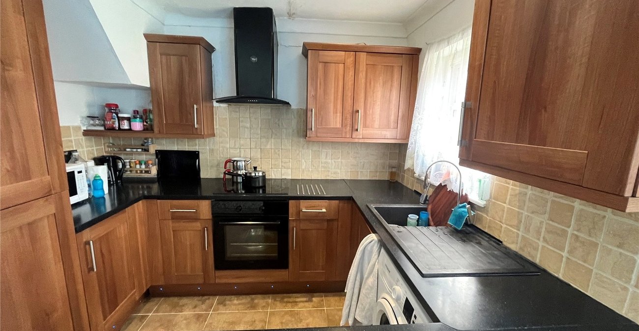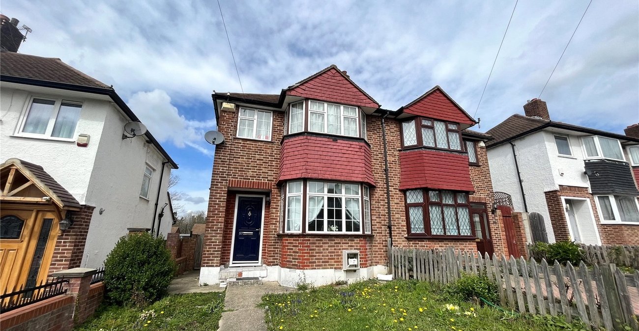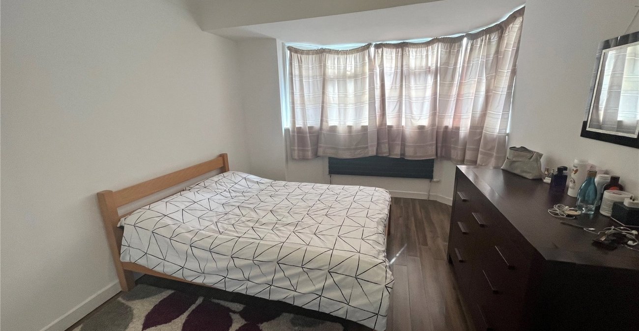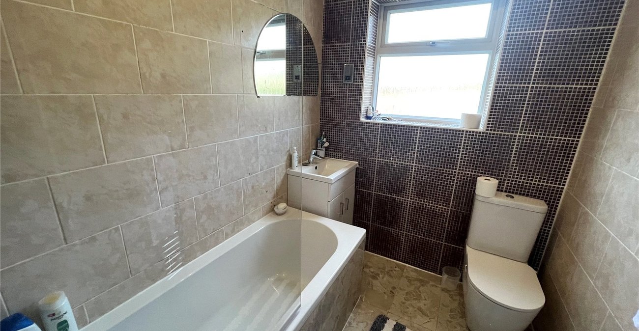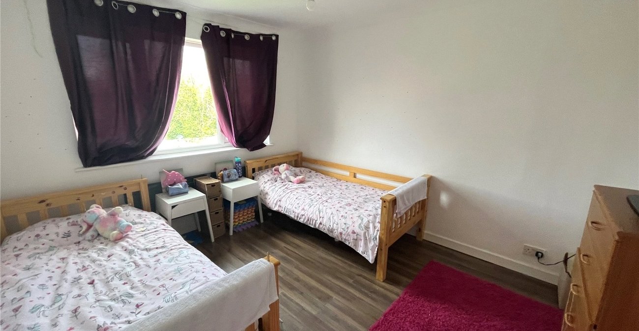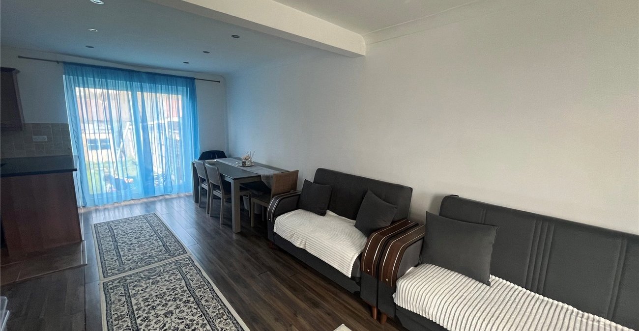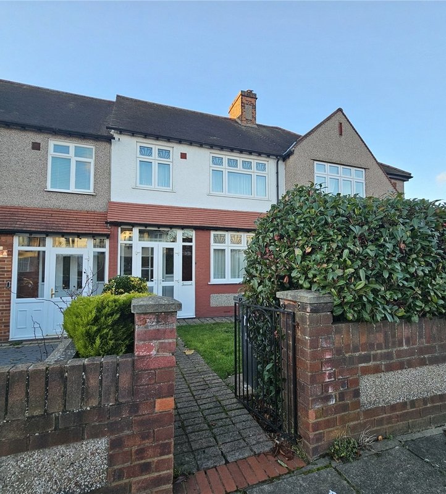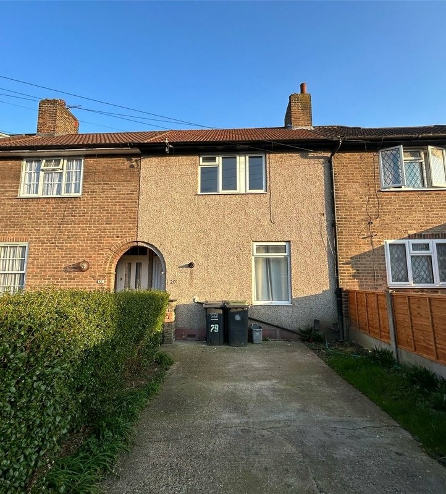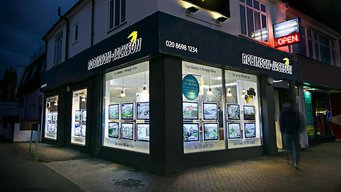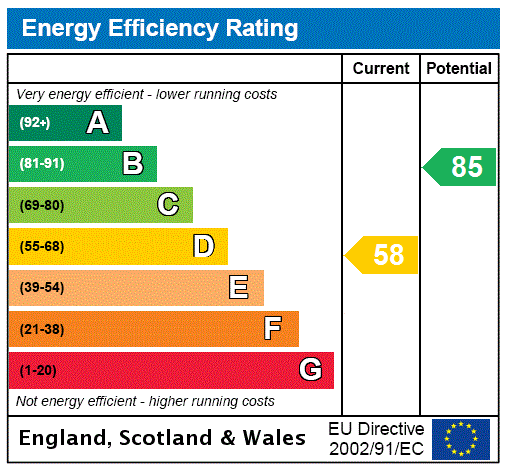
Property Description
A 1930's built semi-detached house located in a popular residential road in easy access of Beckenham Hill/Bellingham stations, shops and schools making it a great family home.
Benefitting from 26' through lounge, 70' rear garden and three good sized bedrooms.
The property is being sold with no onward chain.
Call now to view.
LOCATION
Bromley is one of Greater London’s largest boroughs and it is also one of the greenest. Bromley itself is a self-sufficient town with an impressive shopping centre, a theatre, two mainline train stations, a recently upgraded leisure centre and a grammar school. There’s also a regeneration plan across Bromley with a new hotel, a nine-screen cinema, new apartments, 25,000 square feet of café and restaurant space, improved parking and new public realm areas in the planning.
OTHER INFORMATION
Local Authority: London Borough of Lewisham
Council Tax: Band D (£1,817 pa)
- Semi Detached
- Three Bedrooms
- Open Plan Living Accommodation
- 71' Garden
- Close to Beckenham Hill Station and Beckenham Place Park
- No Onward Chain
Rooms
Entrance HallUPVC entrance door, double glazed window to side, radiator, wood laminate flooring, opening leading into through lounge.
Through Lounge 8.03m max x 3.2m maxDouble glazed bay window to front, radiator, wood laminate flooring, double glazed sliding door to rear garden, spotlights, open to kitchen.
Kitchen 2.82m3max x 1.93m4maxDouble glazed window to rear, range of wall and base units with work surface over, oven, four ring electric hob and extractor fab to remain, one bowl composite sink with mixer tap, integrated fridge/freezer, plumbing for washing machine, tiled flooring, tiled splash back, spotlights.
LandingWindow to side, stairs to first floor landing, doors to all rooms.
Bedroom 1 4.2m x 3.07mDouble glazed bay window to front, radiator, wood laminate flooring, coved ceiling.
Bedroom 2 3.66m x 3.1mDouble glazed window to rear, radiator, wood laminate flooring, coved ceiling.
Bedroom 3 1.8m max x 2.64m maxDouble glazed window to front, wood laminate flooring, coved ceiling.
Bathroom 2.13m x 1.75mOpaque double glazed window to rear, three piece suite comprising of tiled panelled bath with mixer tap and shower over, inset wash hand basin with vanity unit under and low level w.c., heated towel rail, tiled walls, tiled flooring.
Rear Garden 22.56mMainly laid to lawn, path to rear, garage at rear.
