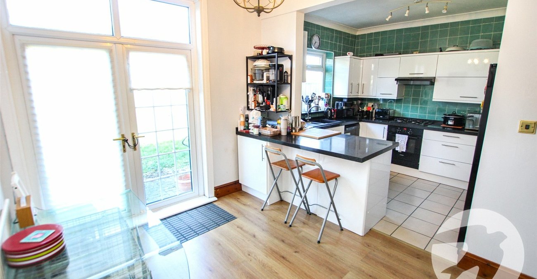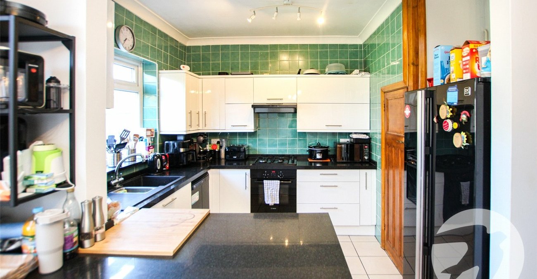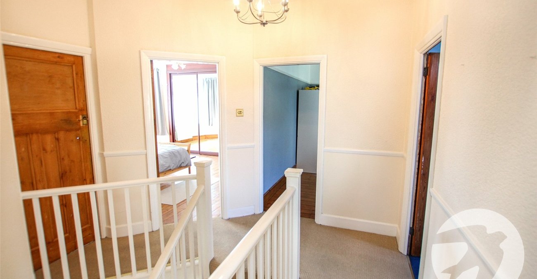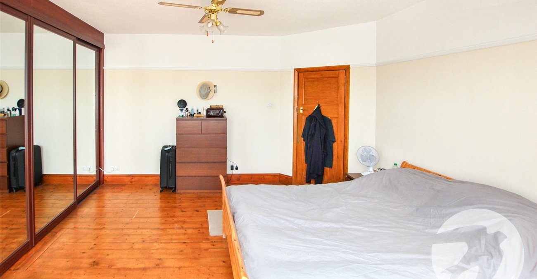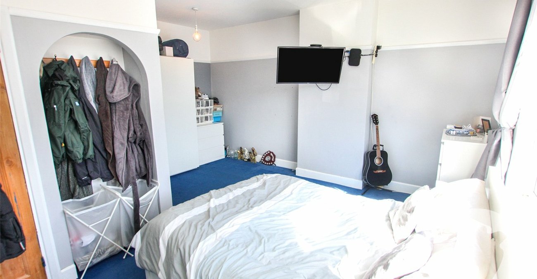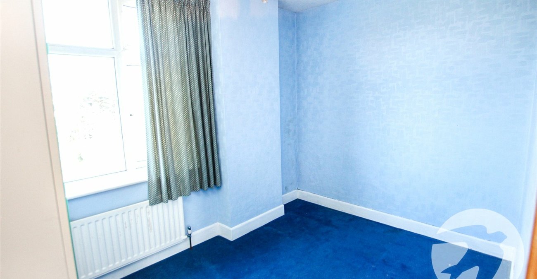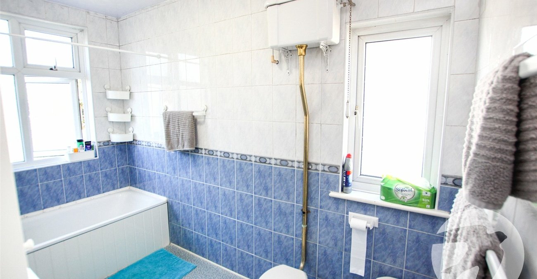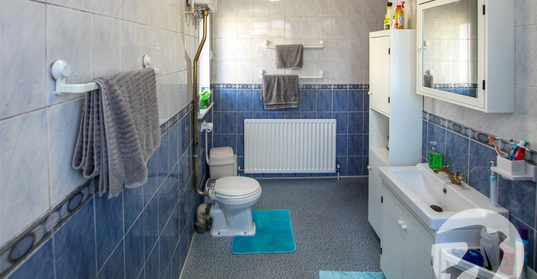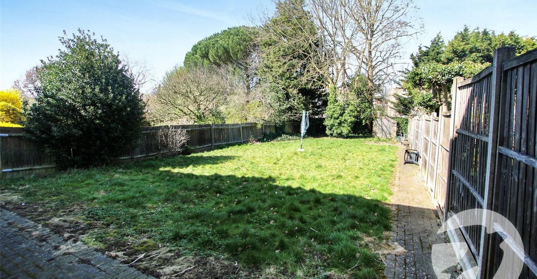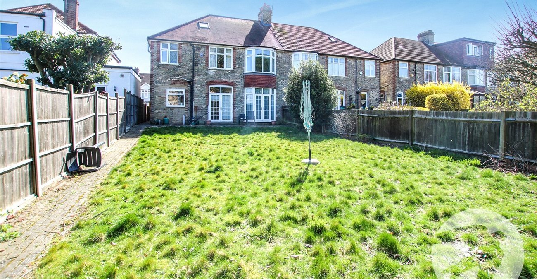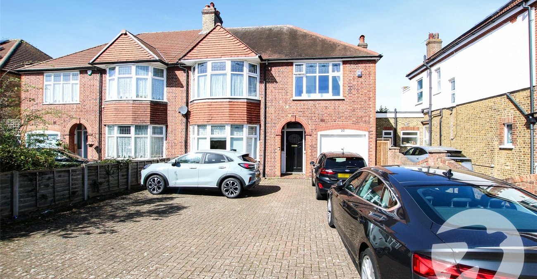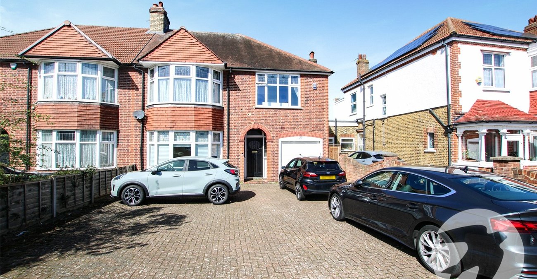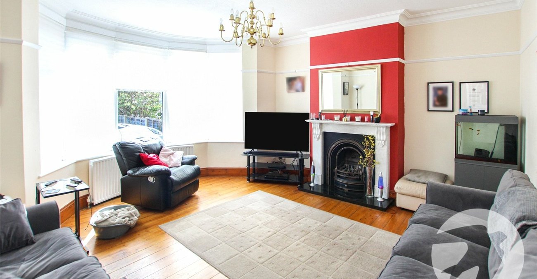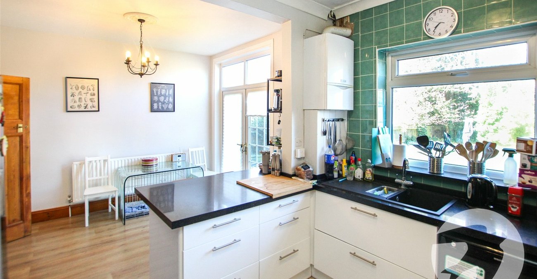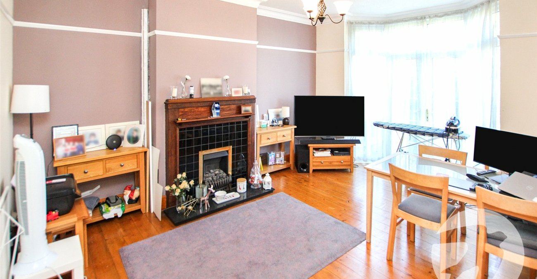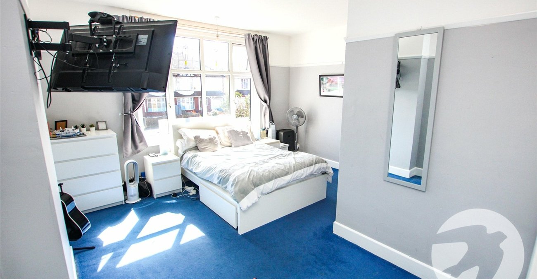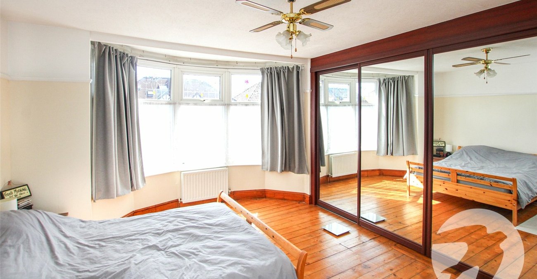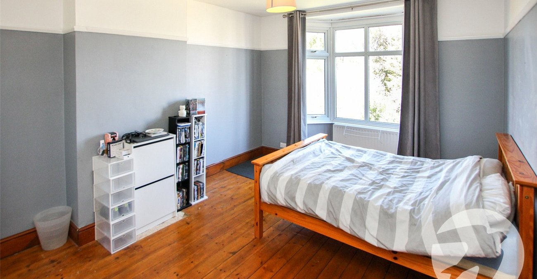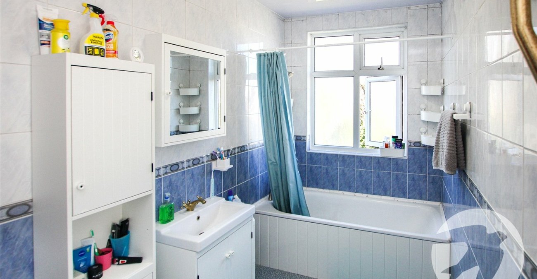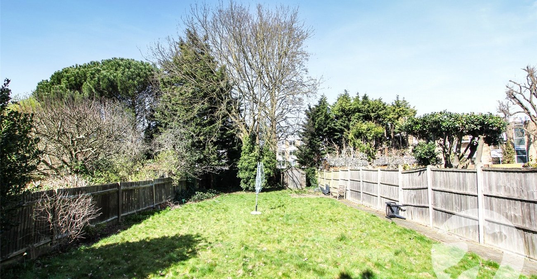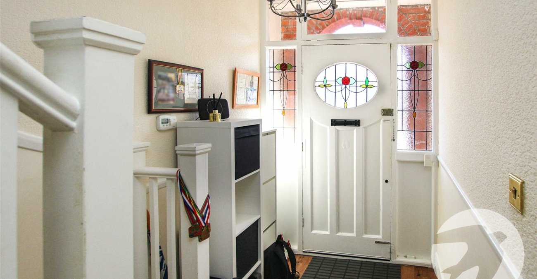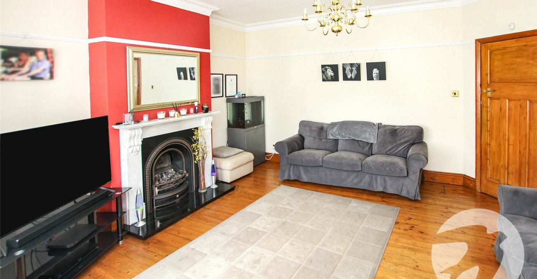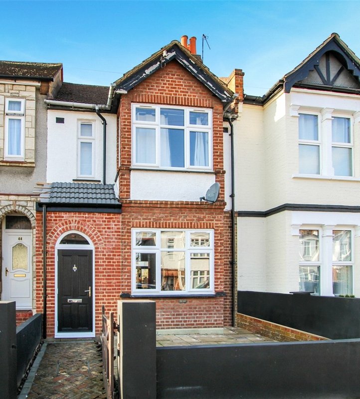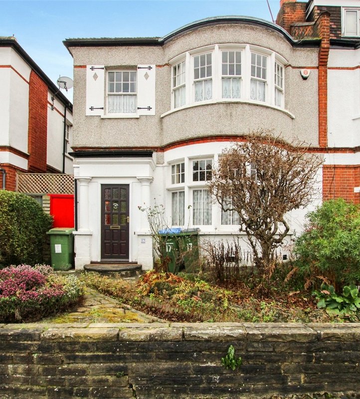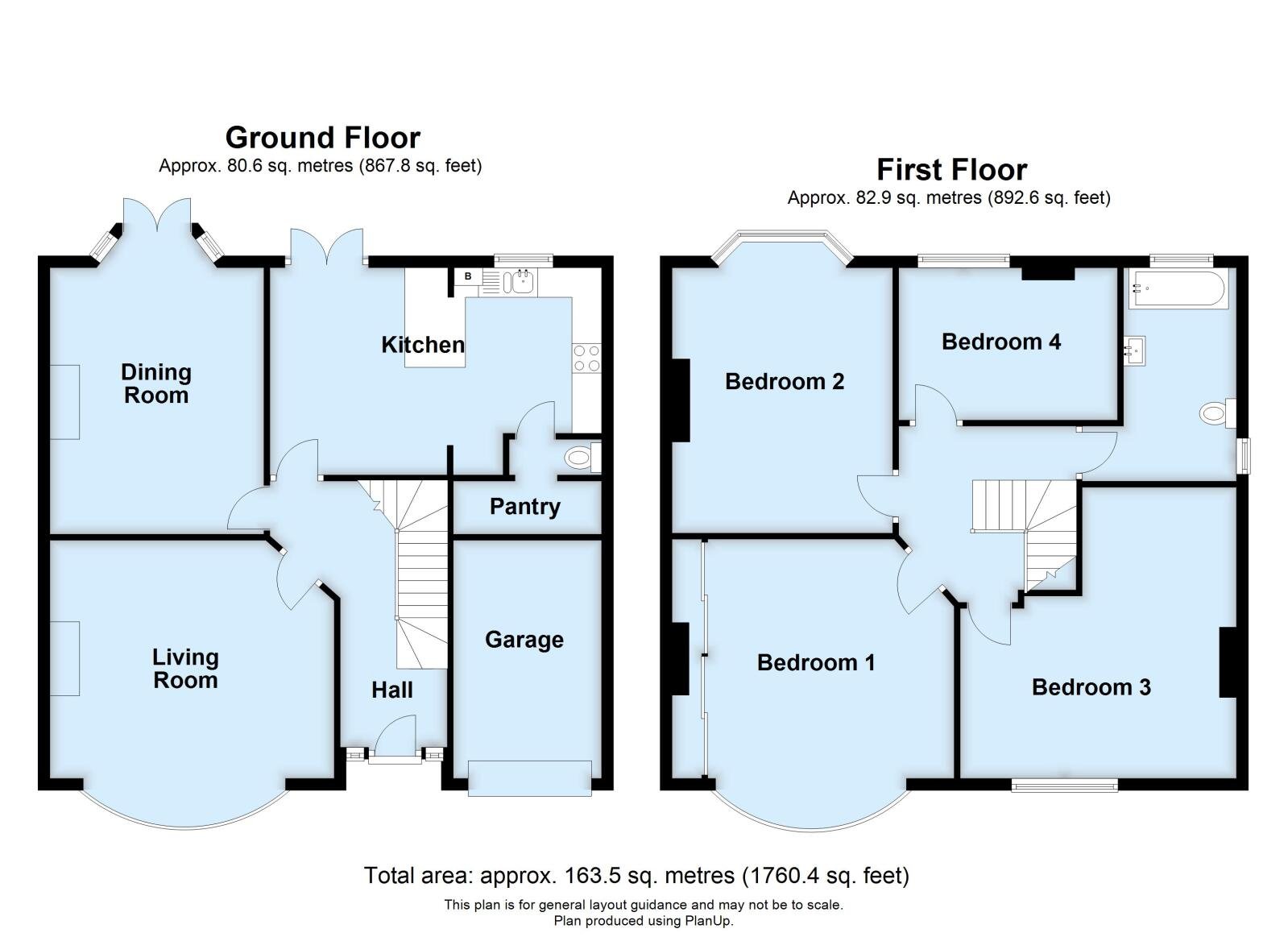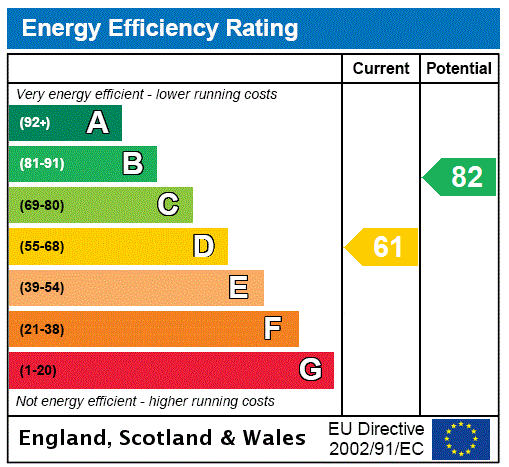
Property Description
Welcome to this charming semi-detached house located in a popular location. Boasting four double bedrooms, this property offers ample space for a growing family. The modern kitchen/diner is perfect for cooking up delicious meals, while the further two reception rooms provide relaxing spaces to unwind. Outside, the property features a well-maintained garden, ideal for enjoying outdoor activities or hosting gatherings. With off-street parking and a garage, convenience is at your doorstep.
Situated in a convenient location, this property is close to local amenities, schools, Mottingham mainline station and transport links, making it an ideal choice for families or professionals looking for a comfortable and convenient lifestyle.
Don't miss out on the opportunity to make this lovely house your new home. Contact us today to arrange a viewing and experience all that this property has to offer.
- Four double bedrooms
- Two reception rooms
- 18'3 x 11'5 Kitchen/diner
- Large driveway
- Garage
- A must view
Rooms
Entrance HallWooden door to front with stained glass sidelights, radiator, understairs cupboard, wood, dado rail, wood laminate flooring
Lounge 5.13m x 4.75mDouble glazed bay window to front , radiator, stripped floorboards, picture rail, decorative coving, ceiling rose, cast iron style feature fireplace
Dining Room 5.1m x 3.68mDouble glazed bay french doors to rear with sidelights, radiator, stripped floorboards, feature fireplace, picture rail, ceiling rose
Kitchen/diner 5.56m x 3.48mDouble glazed french doors to rear, double glazed window to rear, wall and base units, one and a half bowl sink with mixer tap, integrated oven, four ring gas hob, space for dishwasher, radiator, breakfast bar, tiled floor, part tiled walls, wood laminate flooring, door to wc and utility area
Ground floor WCDouble glazed window to side, low level wc, access to utility area
Utility AreaPlumbing for washing machine, space for tumble dryer
LandingDado rail, loft hatch
Bedroom 1 5.18m x 3.38mto widest point. Double glazed window to front, radiator, built in mirrored wardrobes, stripped floorboards, picture rail, ceiling fan
Bedroom 2 4.5m x 4.98mto widest point. Double glazed window to front, radiator, picture rail
Bedroom 3 3.94m x 5.2minto bay. Double glazed bay window to rear, radiator, stripped floorboards, picture rail
Bedroom 4 3.66m x 2.77mDouble glazed window to rear, radiator
BathroomDouble glazed windows to side and rear, panelled bath with shower attachment, vanity wash hand basin, high flush wc, part tiled walls
GardenApprox 80'. Mainly laid to lawn, patio area, shed
Off street parkingBlock paved driveway for several cars
GarageTo side with up and over door
