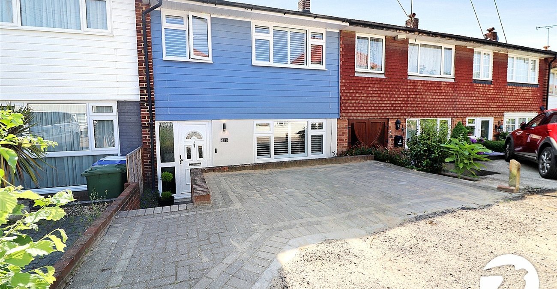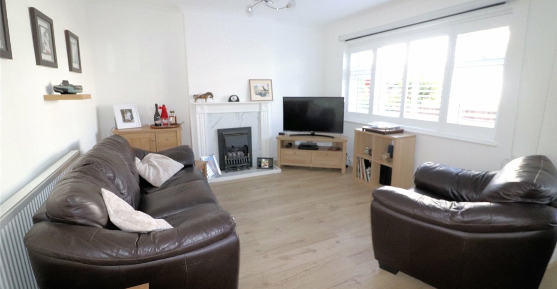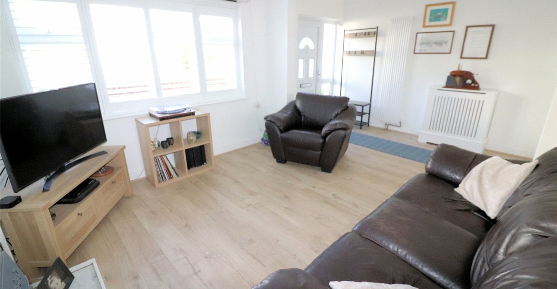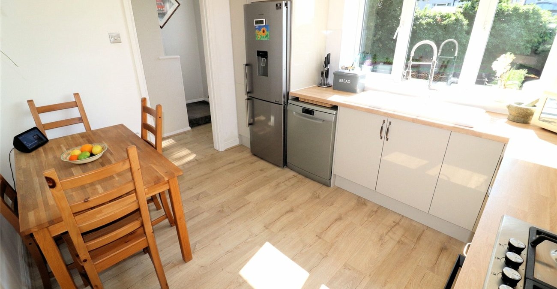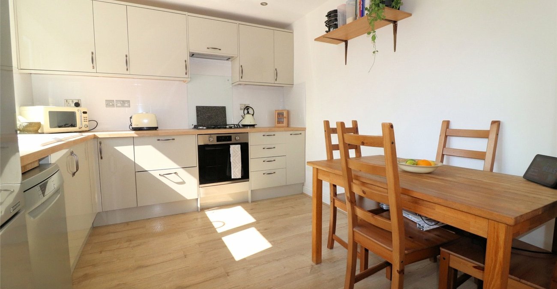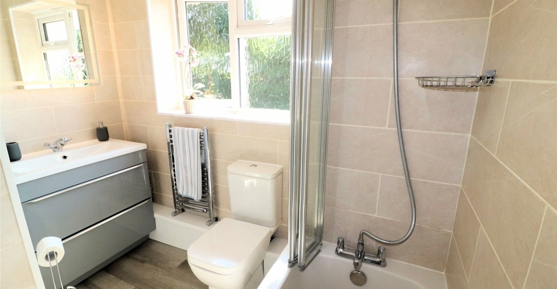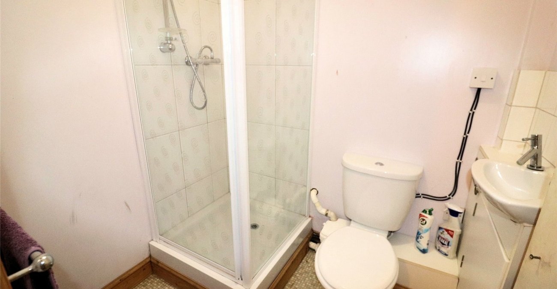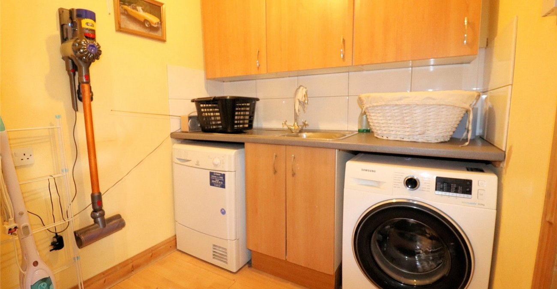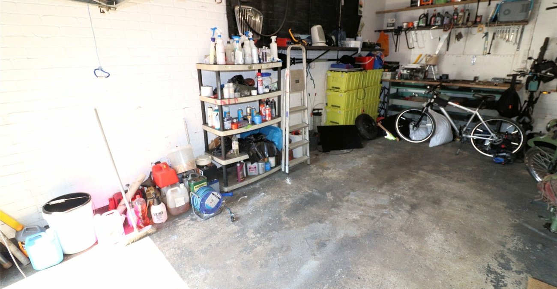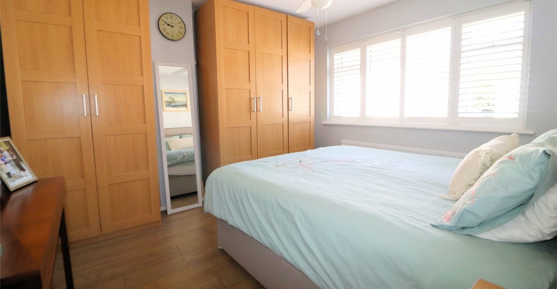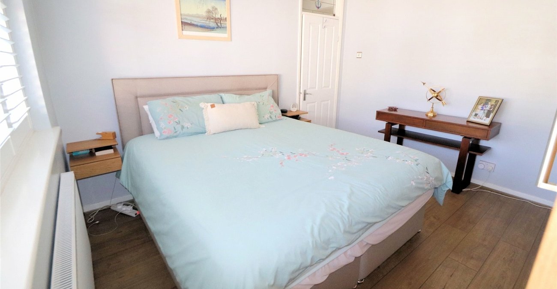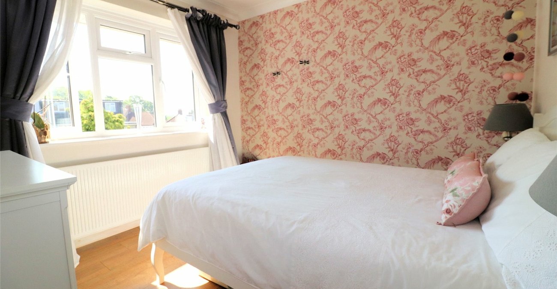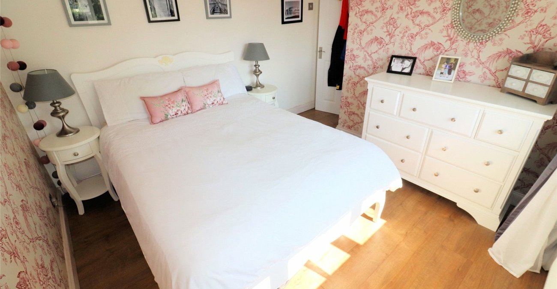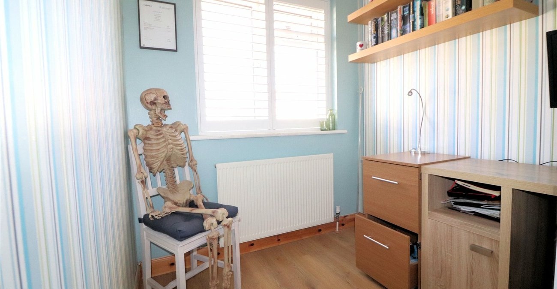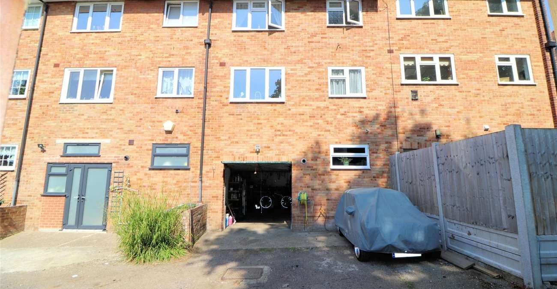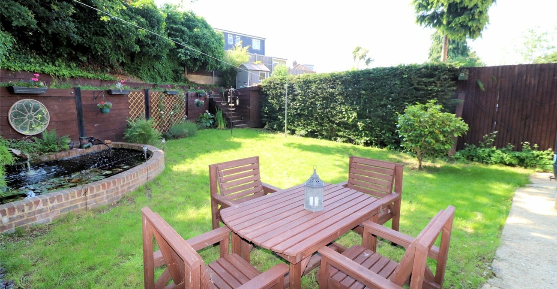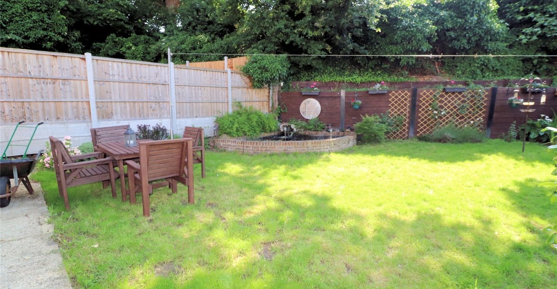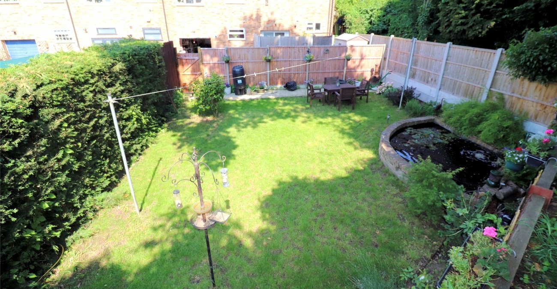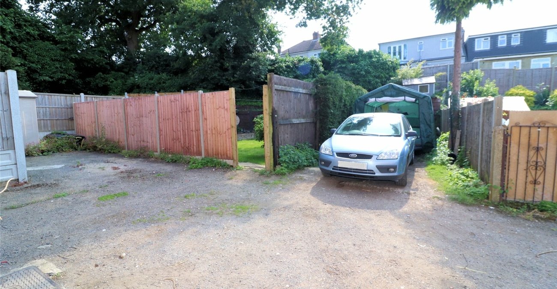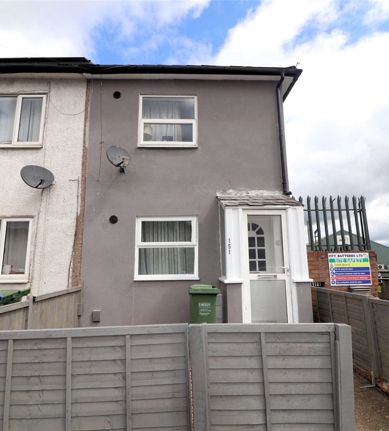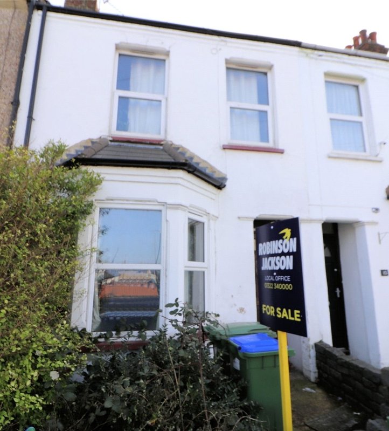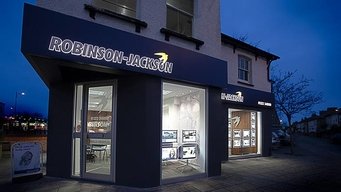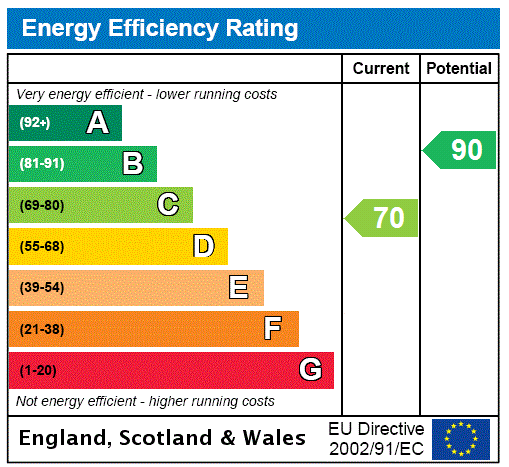
Property Description
** GUIDE PRICE £400,000 - £425,000 ** Offered with NO ONWARD CHAIN, situated in a SOUGHT AFTER CUL DE SAC is this beautifully presented THREE BEDROOM home with an additional floor offering potential to increase accommodation. This IMPRESSIVE ACCOMMODATION needs to be viewed to fully appreciate the size and quality on offer. Some of the houses many benefits include - OFF STREET PARKING at front and rear, MODERN KITCHEN DINER, integral garage with utility & shower room. This is NOT ONE TO BE MISSED, YOUR EARLIEST VIEWING COMES HIGHLY RECOMENDED.
- Parking for 2 vehicles to the front and additional parking to the rear
- Quiet cul-de-sac location
- Integral garage with shower room
- Close to Barnehurst station
- Excellent condition throughout
- Versatile accommodation over 3 floors
Rooms
Lounge 5.33m x 3.56mPart glazed UPVC entrance door. Two double glazed windows to front with shutters. Feature fireplace. Two radiators. Laminate flooring. Stairs leading to lower ground floor.
Inner hallwayDouble glazed window to rear. Stairs leading to first floor.
Kitchen/Diner 3.38m x 2.9mDouble glazed window to rear. Range of wall and base units with work surfaces over. Integrated oven and four point gas hob. Laminate flooring. Spotlights.
Utility Room 1.93m x 1.83mWall and base unit with work surface over. Stainless steel sink unit with mixer tap. Plumbing for washing machine. Laminate flooring.
Shower Room 1.83m x 1.45mWalk in shower unit with mixer shower, tiled walls and glass door. Wash hand basin with vanity unit under. Low level wc. Vinyl flooring.
First Floor LandingAccess to loft. Carpet.
Bedroom 1 3.58m x 3.38mDouble glazed window with shutters to front Radiator. Laminate flooring.
Bedroom 2 2.92m x 2.8mDouble glazed window to rear. Radiator. Laminate flooring.
Bedroom 3 2.29m x 1.85mDouble glazed windows with shutters to front. Radiator. Laminate flooring. Fanlight.
Bathroom 2.44m x 2m Narrowing to 1.07mOpaque double glazed window to rear. Three piece suite comprising: Panelled bath with mixer tap and shower attachment over. wash hand basin and low level wc. Heated towel rail. Wall mounted mirror. Laminate flooring. Tiled walls. Spotlights.
Rear Garden 12.2m x 9.83mPond with water feature. Storage shed. Mainly laid to lawn with a range of plants and trees to boarder. Hard standing for additional off street parking.
Garage 6.63m x 3.4mIntegral garage with power and light.
ParkingBlocked paved driveway to the front for two vehicles and additional parking to the rear.
