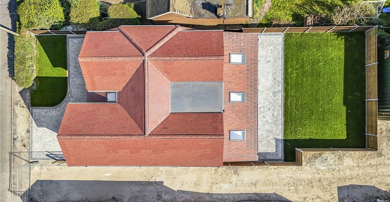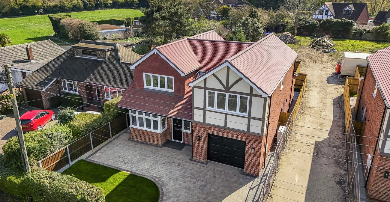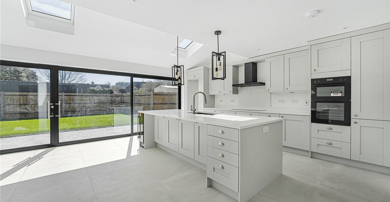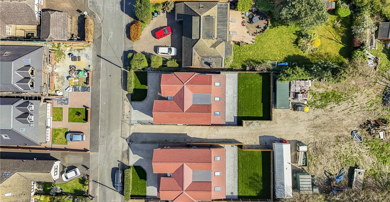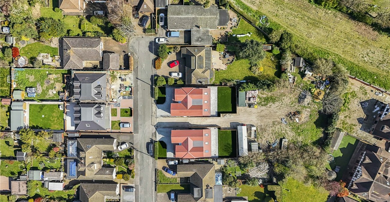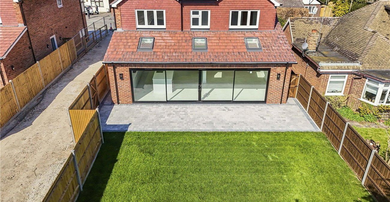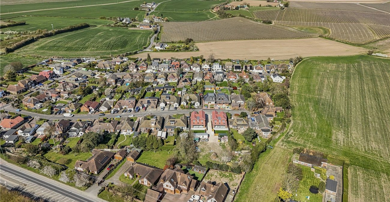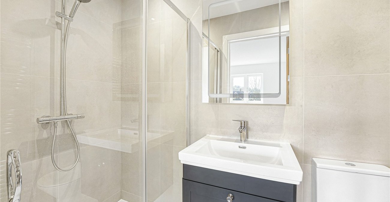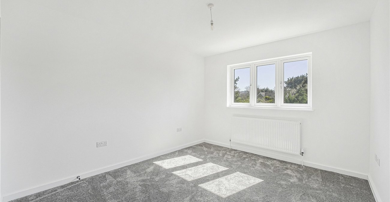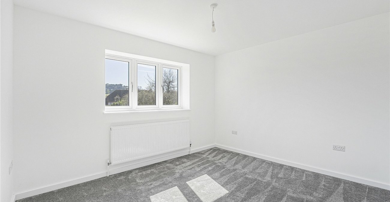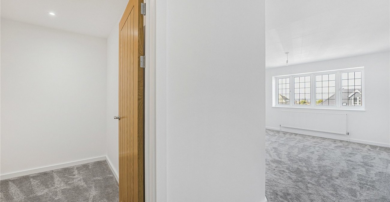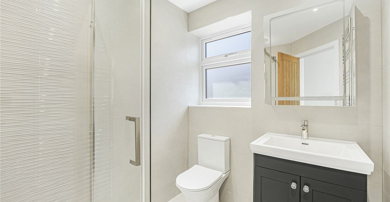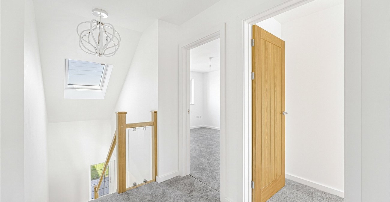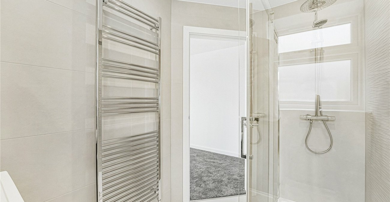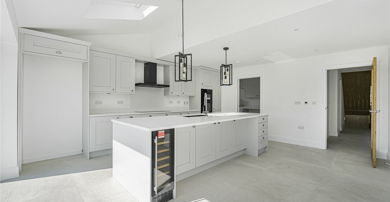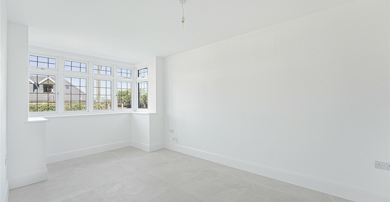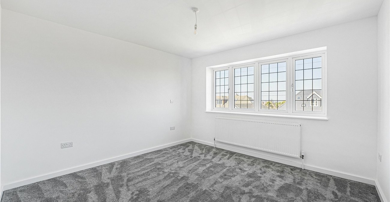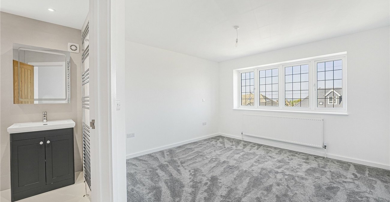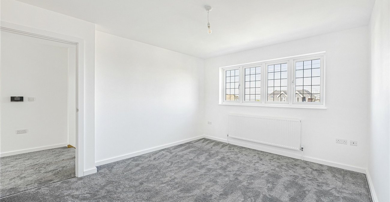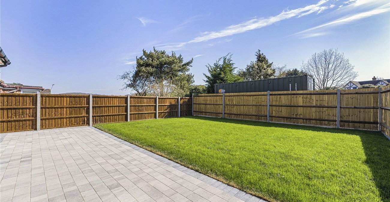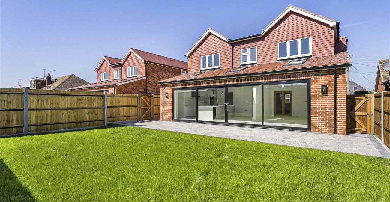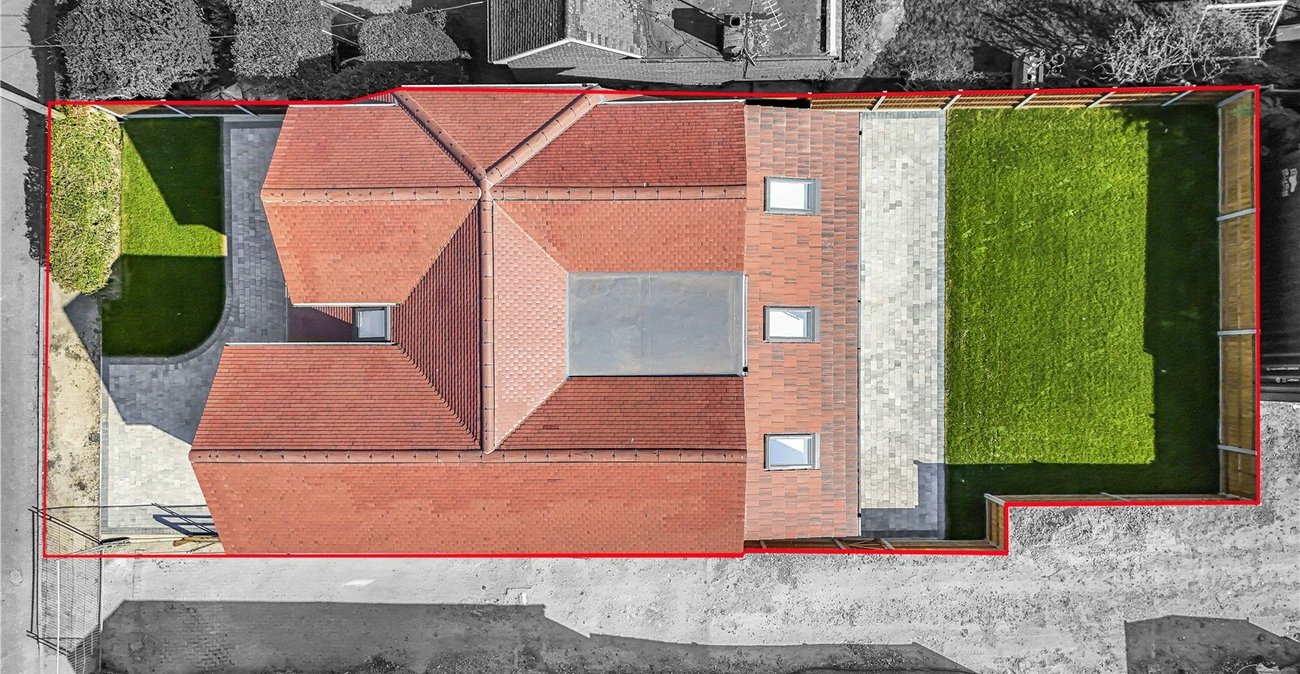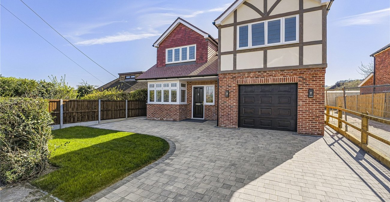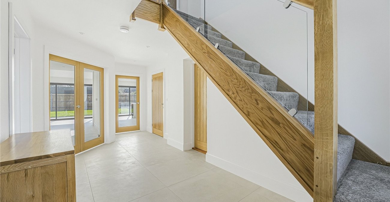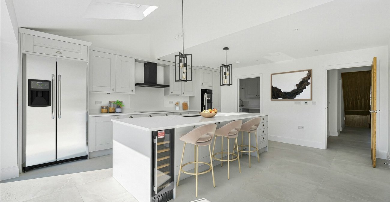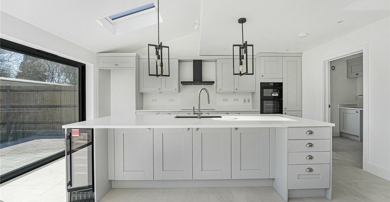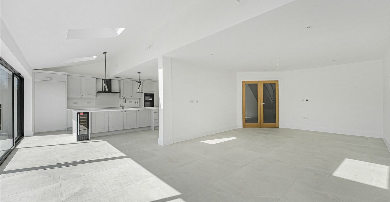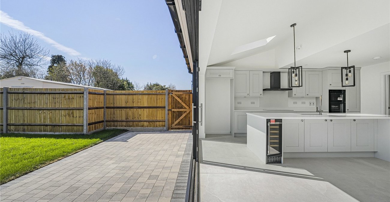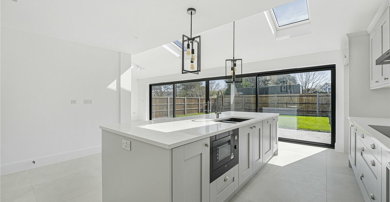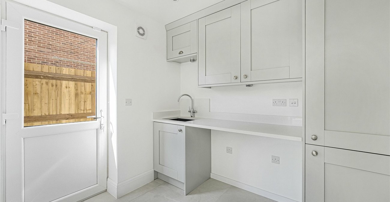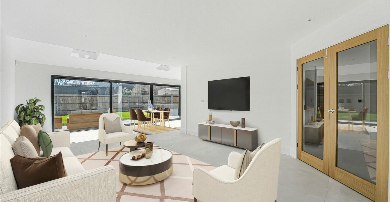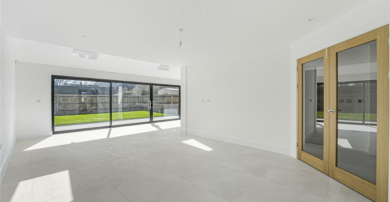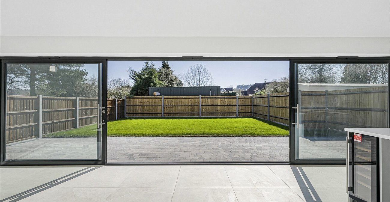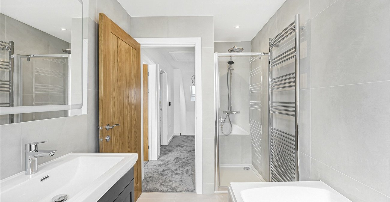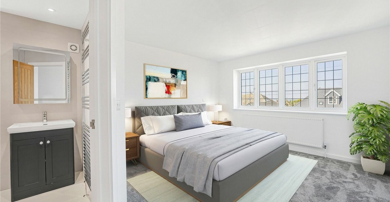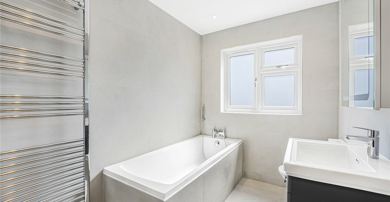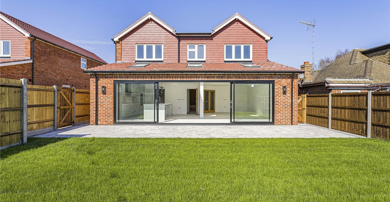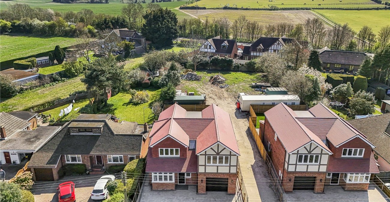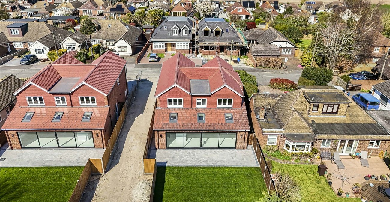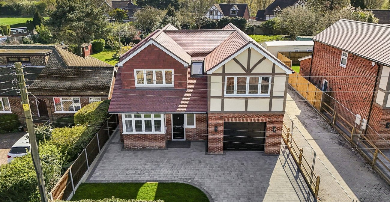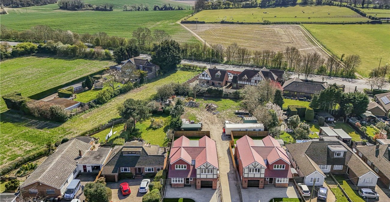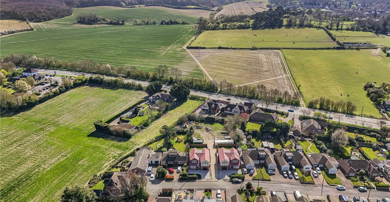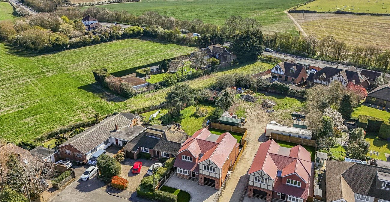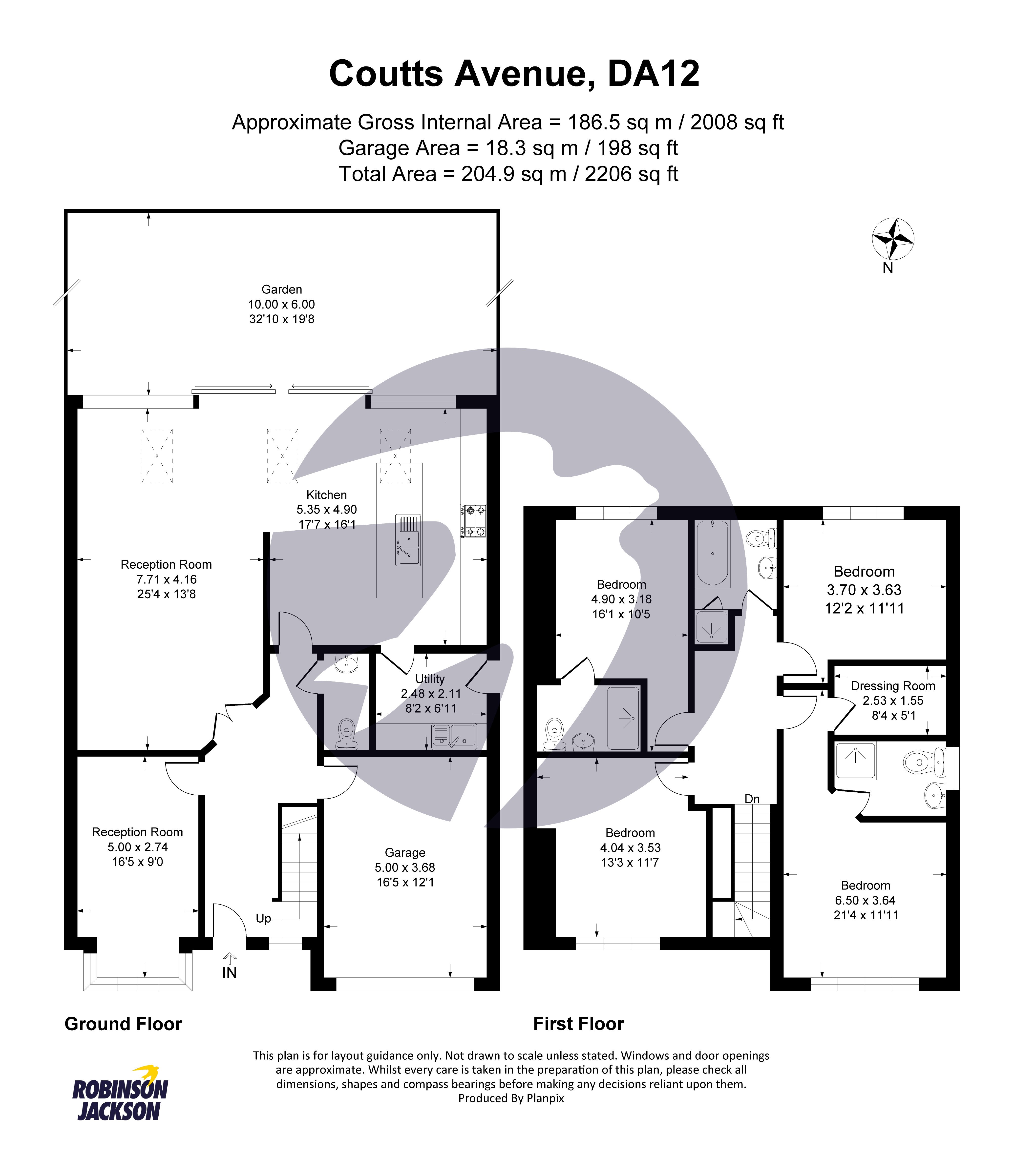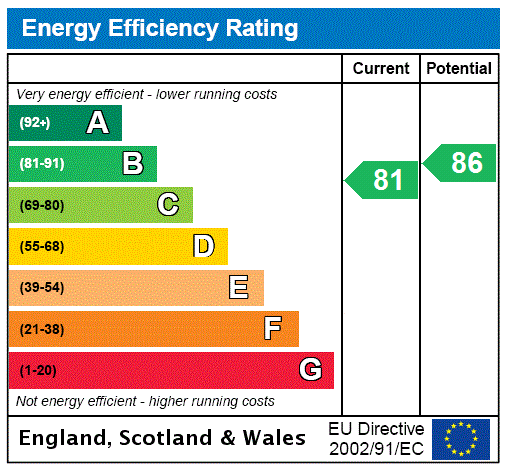
Property Description
Rarely Available, Newly Built 4-Bedroom Detached Family Home in Lower Shorne
Nestled in the sought-after residential village of Lower Shorne, this exceptional, newly built four-bedroom detached residence has been constructed to the highest standards.
From first glance, the property boasts outstanding curb appeal, featuring an attractive exterior, a spacious driveway, and an integral garage. Thoughtful details, such as inset spotlights on the exterior porch, add warmth and elegance to the entrance.
Ground Floor
Stepping inside, you're welcomed by a bright and airy entrance hall (21'02" x 8'00") with vaulted ceilings and an abundance of natural light. From here, you’ll find:
A separate lounge to the front
A ground floor cloakroom
Internal access to the garage
A stunning open-plan kitchen, dining, and living area (25'03" x 25'04")
The bespoke kitchen is a standout feature, equipped with premium AEG appliances, a central island with breakfast bar seating, a built-in wine cooler, and stylish pendant lighting. Designed for both functionality and style, it seamlessly connects to the expansive living space, which overlooks the south-facing rear garden through wall-to-wall bi-folding doors. This incredible indoor-outdoor flow creates the perfect setting for entertaining—particularly in the summer months.
First Floor
Upstairs, you’ll find four generously sized double bedrooms and a beautifully designed four-piece family bathroom. The master suite (21'00" x 11'11") boasts its own dressing room and a luxurious ensuite shower room, while Bedroom 2 also benefits from a private ensuite.
This stunning family home truly needs to be seen to be fully appreciated. Early viewing is highly recommended!
- New Build Property - Very High Standard
- Desired Village and Cul-De-Sac Location
- Integral Garage and Driveway
- No Forward Chain
- Utility Room and Ground Floor Cloakroom
- Open Plan Living Space
- AEG Appliances in the Kitchen
- Air Source Heat Pump
Rooms
Hallway 6.45m x 2.44mTiled floor. Spotlights. Stairs to first floor. Glass staircase. Door to garage.
Ground Floor WC 1.85m x 1mTiled floor. Low level WC. Vanity sink unit with storage under. Spotlights.
Lounge 4.98m x 2.72mTiled floor with under floor heaating. Double glazed box window to front.
Kitchen/ Open Plan Living 7.7m x 7.72mTiled floor with under floor heating. Bifolding doors to rear. 3 x Double glazed skylights to rear. Spotlights. Wall and base level units with granite worksurfaces over. Integrated ceramic hob with extractor fan over and double oven. Space for fridge/ freezer. Central island with granite worksurface, sink with mixer tap and integrated microwave and dishwasher. Breakfast bar seating area. Pendant lighting above island. Integrated wine cooler.
Utility Room 2.46m x 2.08mTiled floor with under floor heating. Double glazed door to side. Wall and base level units with granite worksurfaces over. Integrated fridge/ freezer. Space for appliances. Spotlights.
Landing 6.4m x 1.88mCarpet. Double glazed velux window to front.
Master Bedroom 6.55m x 3.63mCarpet. Pendant light and 1 x spotlight. Double glazed window to front. Radiator to front.
En Suite to Master 1.75m x 2.5mTiled floor and walls. Heated towel rail to front. Double glazed frosted window to side. Low level WC. Vanity sink unit with storage under and wall mounted vanity mirror. Glass shower cubicle with waterfall shower over. Spotlights.
Dressing Room 2.51m x 1.52mCarpet. Spotlights.
2nd Bedroom 4.9m x 3.18mCarpet. Double glazed window to rear. Radiator to rear.
2nd En Suite 2.36m x 1.17mTiled floor and walls. Heated towel rail to side. Low level WC. Vanity sink unit with storage under. Vanity mirror. Shower cubicle with tiled surround.
3rd Bedroom 4.01m x 3.78mCarpet. Double glazed window to front. Radiator to front.
4th Bedroom 3.68m x 3.6mCarpet. Double glazed window to rear. Radiator to rear.
Bathroom 3.4m x 1.88mTiled floor and walls. Double glazed frosted window to rear. Heated towel rail to side. Spotlights. Low level WC. Vanity sink unit with storage under. Wall mounted vanity mirror. Panelled bath with shower over. Shower cubicle with tiled surround.
