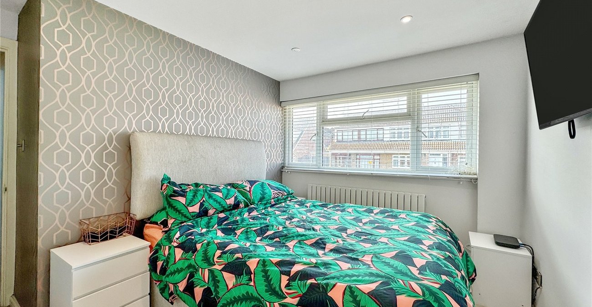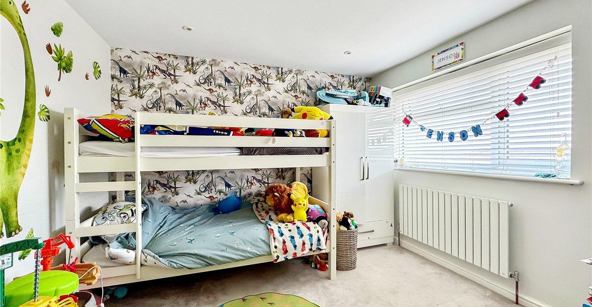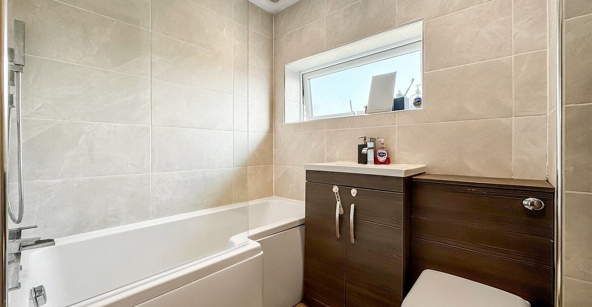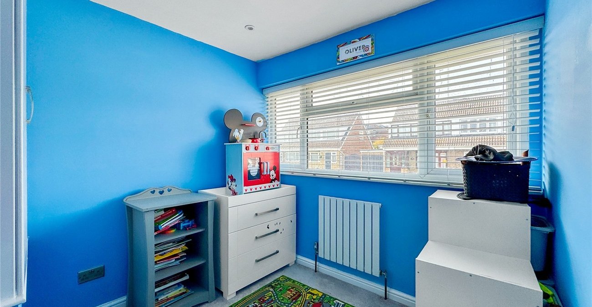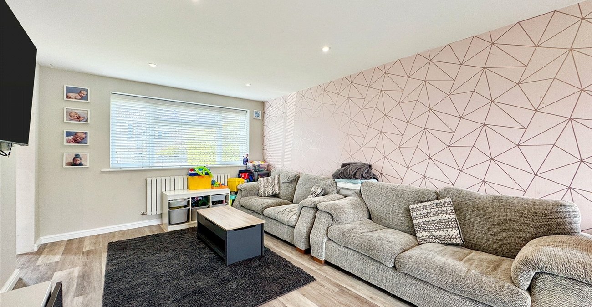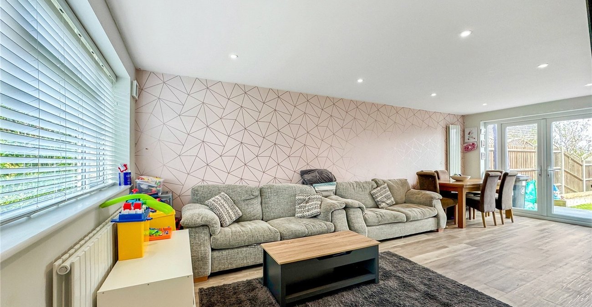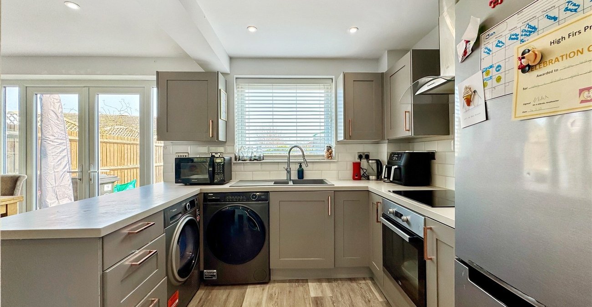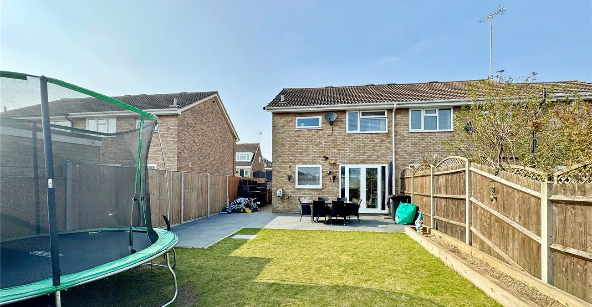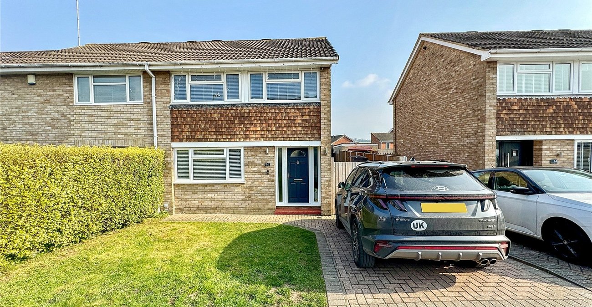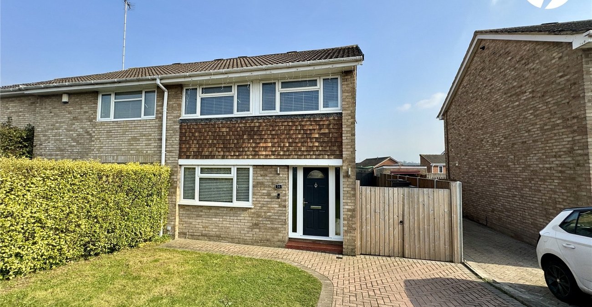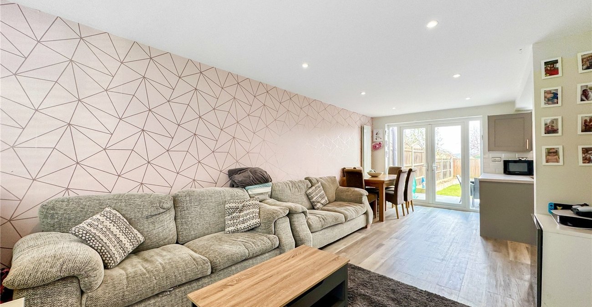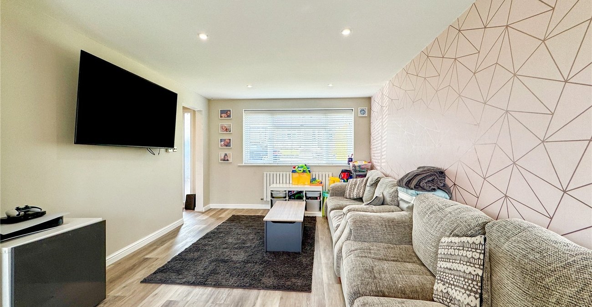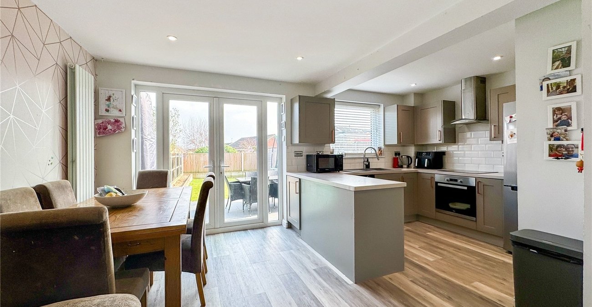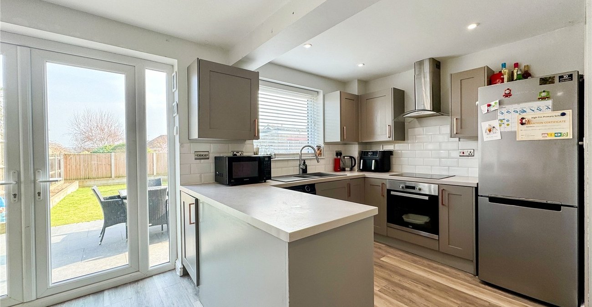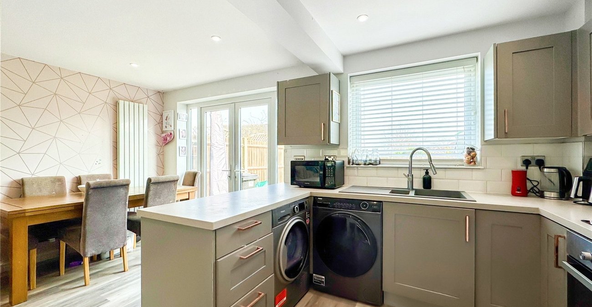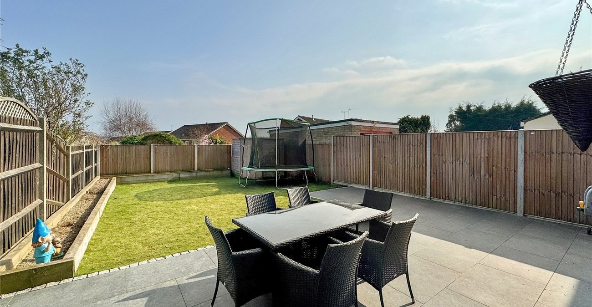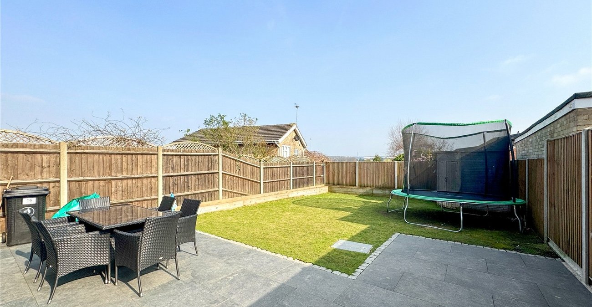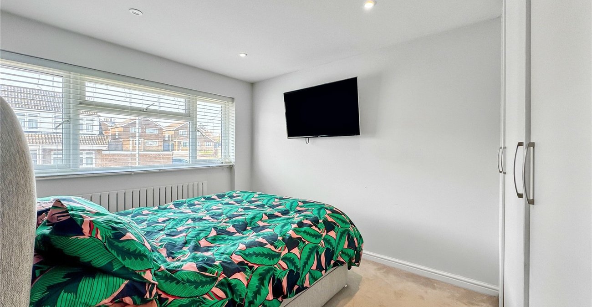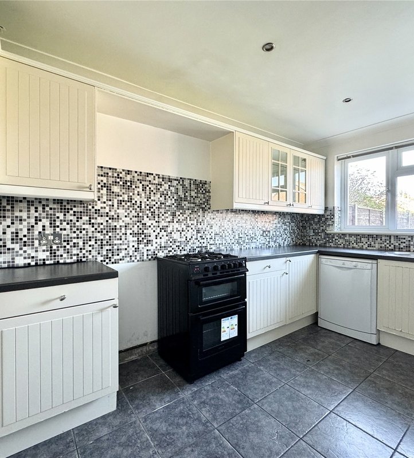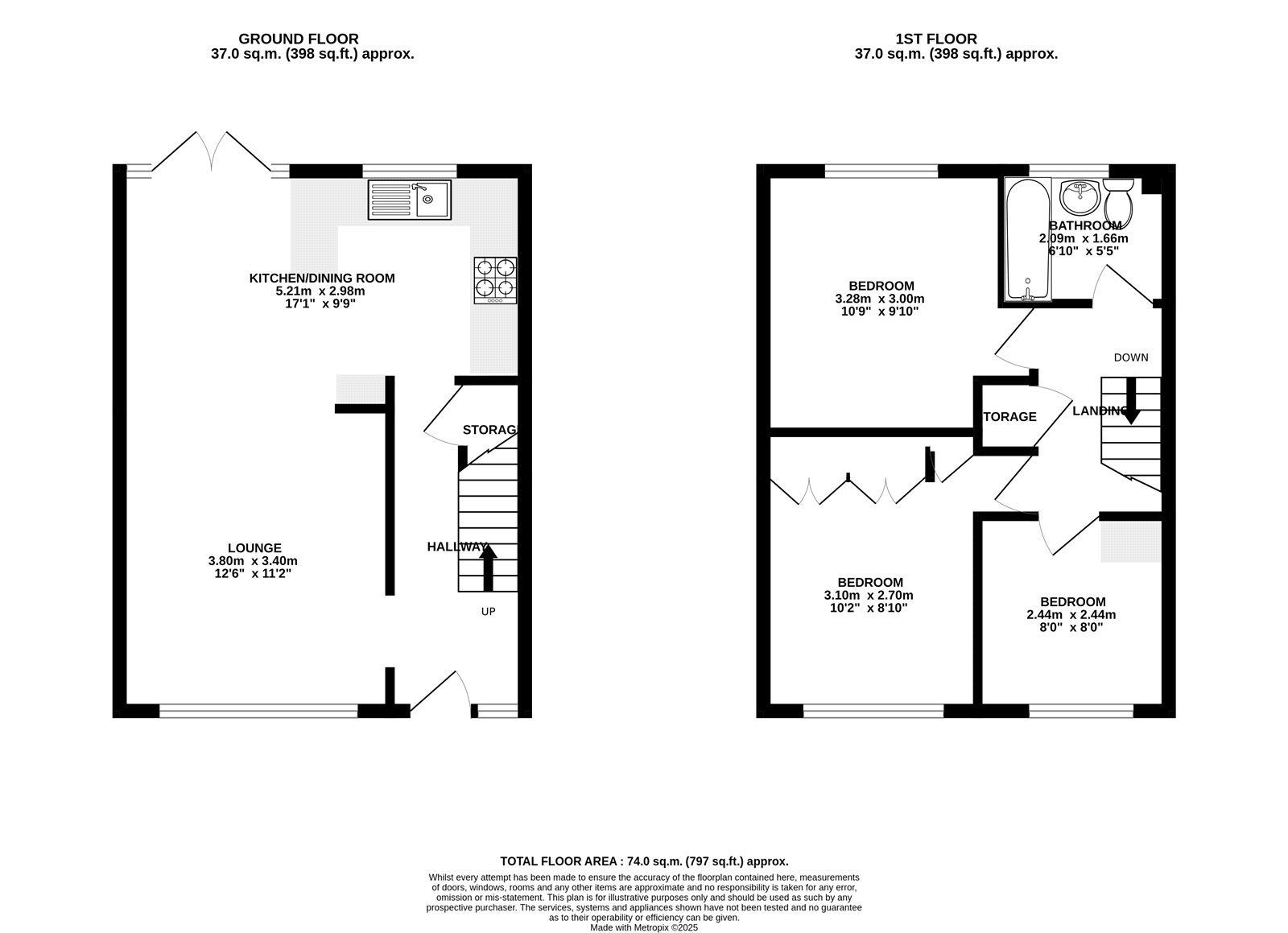
Property Description
Guide Price £450,000 to £475,000
Located just a 0.2 mile walk to Swanley station with its fast services to London Bridge, Charing Cross, Victoria and Blackfriars and the same distance to well regarded High Firs primary school is this fantastic family home. Offering to the ground floor a great open plan space with entrance hall open to lounge which in turn is open to a well appointed kitchen/dining room. Upstairs you will find 3 bedrooms, the master boasting fitted wardrobes and a modern bathroom with contemporary suite. Outside is a fantastic easy to maintain rear garden and off street parking to the front. If you are looking for a bright family home with easy amenity close by, look no further.
- High Firs/Pinks Hill Development
- 3 Bedrooms
- Open Plan Ground Floor
- Off Street Parking
- 0.2 Miles Walk to Station
- 0.2 Miles Walk to High Firs Primary School
Rooms
Entrance HallDouble glazed entrance door to front with matching sidelights to front. Access to lounge, kitchen/dining room and stairs to first floor. Under stairs storage cupboard. Radiator.
Sitting / Dining Room 3.8m x 3.4mDouble glazed window to front. Open to Kitchen/Dining Room. Radiator.
Kitchen/Dining Room 5.21m x 2.98mDouble glazed French doors and window to rear. Range of matching wall and base cabinets with countertop over with sink/drainer and separately hob inset. Integrated oven. Space for washing machine, tumble dryer and fridge/freezer. Open to lounge. Radiator.
LandingAccess to bedrooms, bathroom and loft. Airing cupboard.
Bedroom One 3.1m x 2.7mto wardrobes Double glazed window to front. Fitted wardrobes. Radiator.
Bedroom Two 3.28m x 3.0mDouble glazed window to rear. Radiator.
Bedroom ThreeDouble glazed window to front. Radiator.
Bathroom 2.09m x 1.66mOpaque double glazed window to rear. Enclosed panelled shower bath with glass screen and shower over. Vanity wash basin and low level wc. Heated towel rail.
