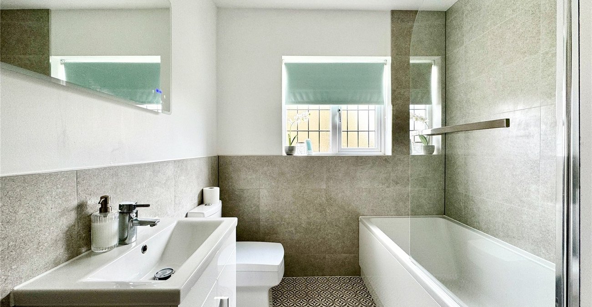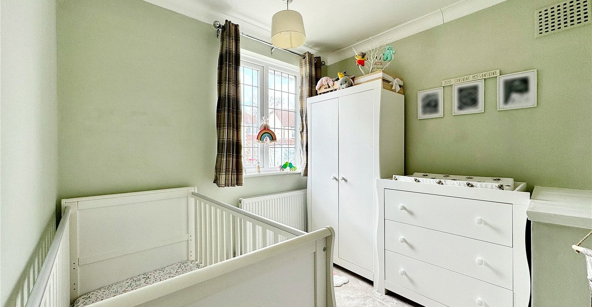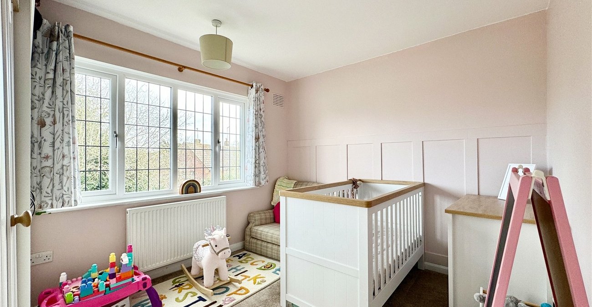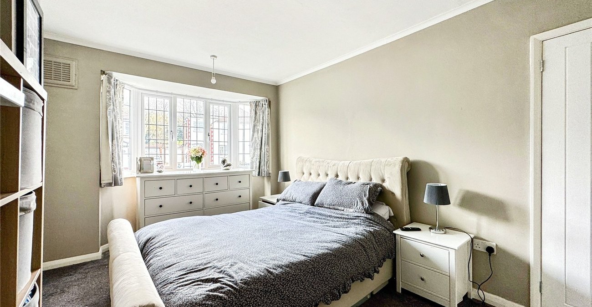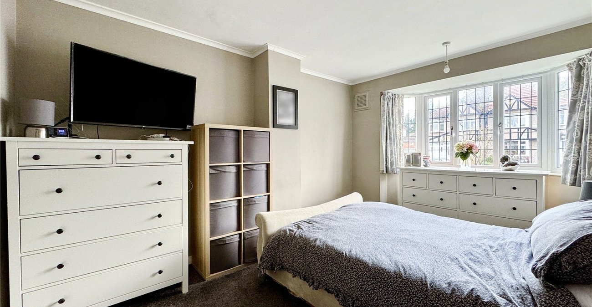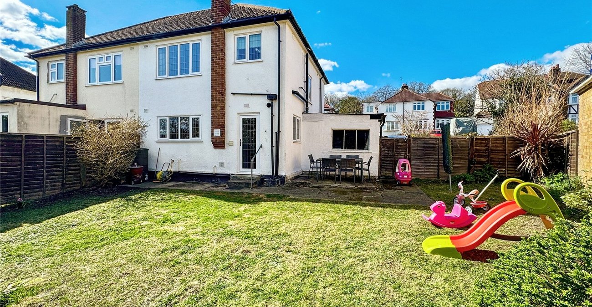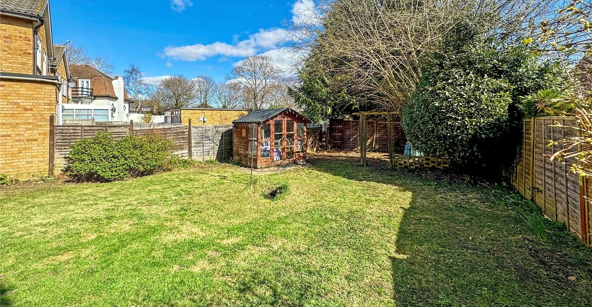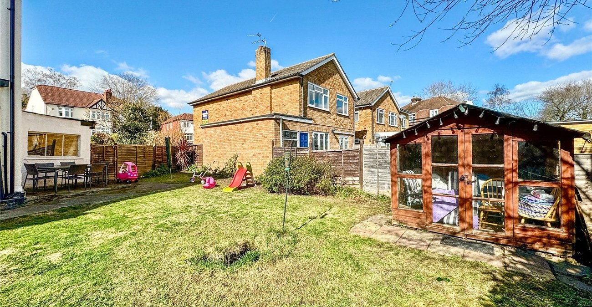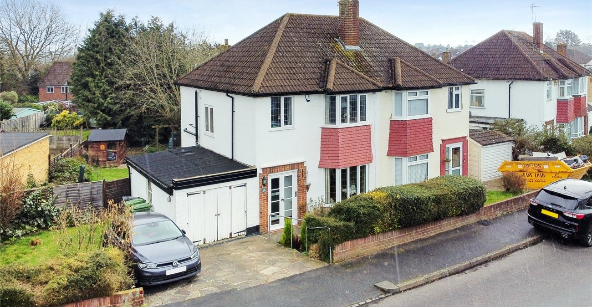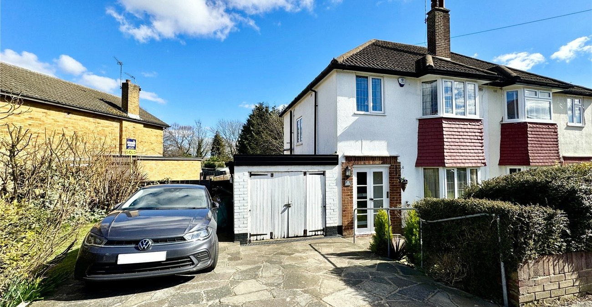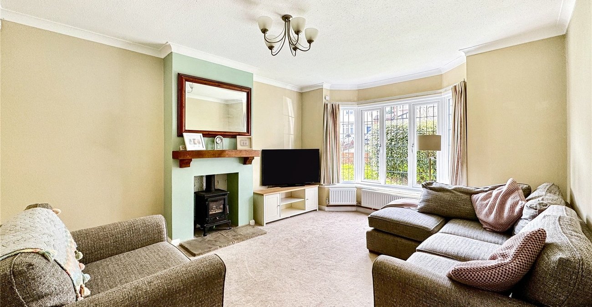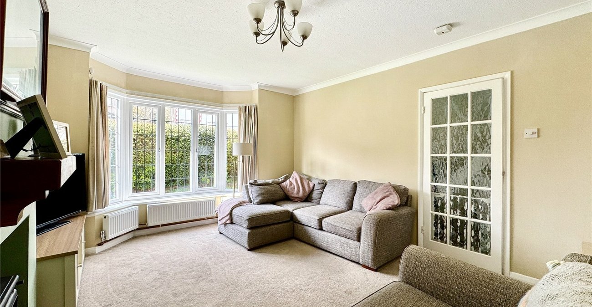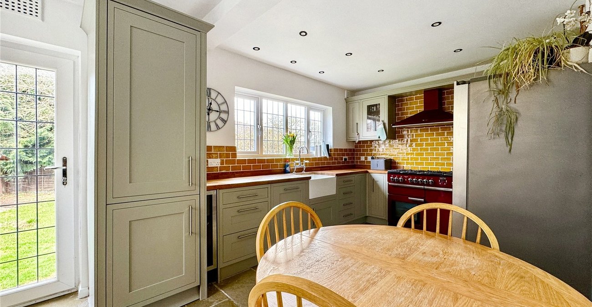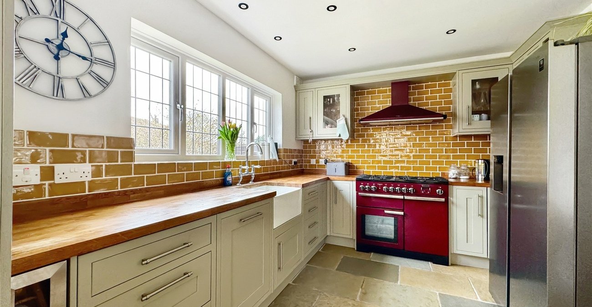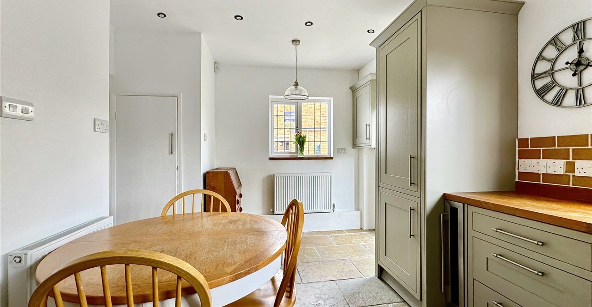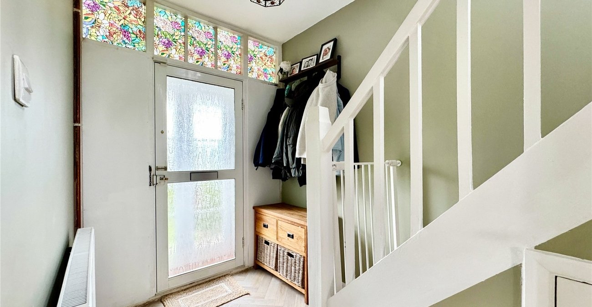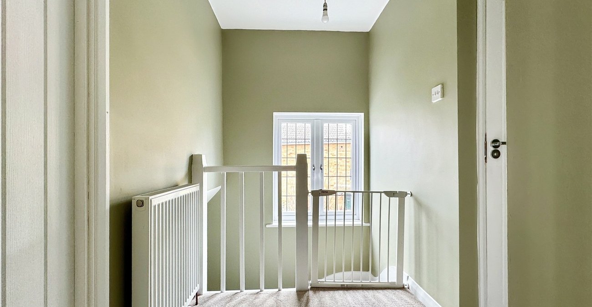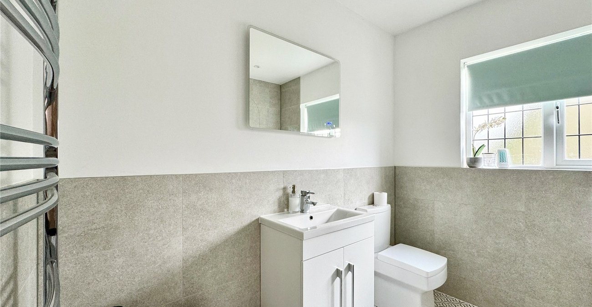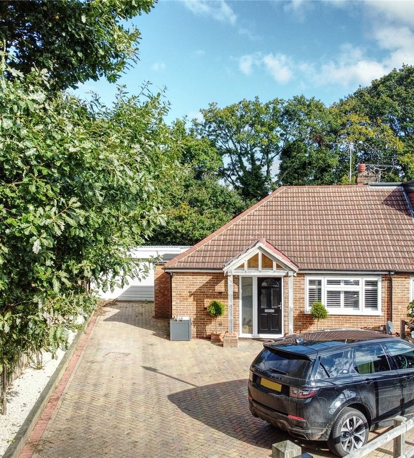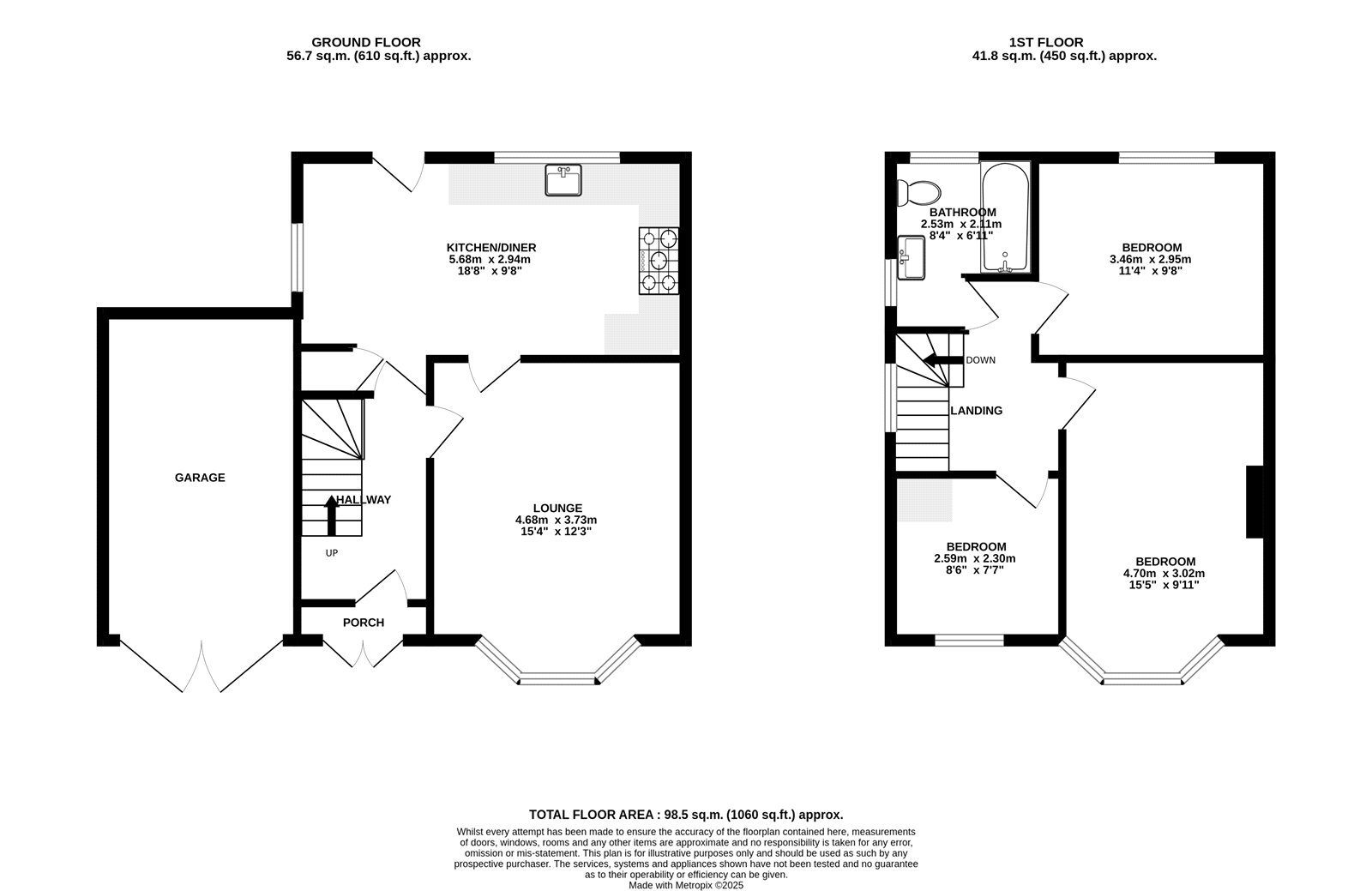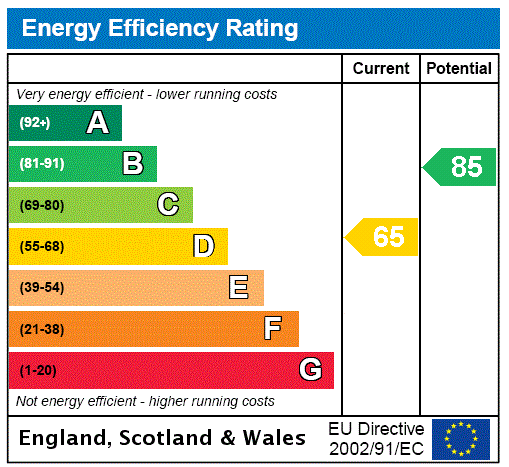
Property Description
Guide Price £475,000 - £500,000
Located in a quiet crescent within reasonable walking distance to Swanley Station which offers swift services to London Bridge, Charing Cross, Victoria and Blackfriars is this fantastic family home. Having been updated by the current owners with complete electrical rewire, updated windows, kitchen, boiler and more, it now offers the comforts of home. The property itself offers 3 great size bedrooms and family bathroom to the first floor. Whilst to the ground floor are a perfectly proportioned lounge with double doors to a well equipped kitchen/dining room. Outside is an ample plot offering a choice of side or rear garden, off street parking and a dry and usable garage. Internal viewing recommended to see the attention to detail and heart that has created this most welcoming of homes.
- 3 Bedrooms
- Separate Lounge
- Kitchen/Dining Room
- Off Street Parking
- Garage
- Recently Redecorated
- Comprehensive List of Refurbishment
- Development Potential Remaining
Rooms
Entrance Porch Entrance HallProviding access to lounge, kitchen/diner and stairs to first floor. Radiator.
Lounge 4.68m x 3.73mDouble glazed bay window to front. Feature fireplace with multifuel burner/stove inset. Radiator. Door to kitchen/dining room.
Kitchen/Dining Room 5.68m x 2.94mDouble glazed windows to rear and side and door to rear. Range of matching wall and base cabinets with countertop over with inset 'butler' style sink. Space for 'American' fridge/freezer, and Range style cooker. Integrated wine cooler, washing machine and dishwasher. Pantry cupboard. Radiator. Door to lounge.
First Floor landingDouble glazed window to side. Access to bedrooms and family bathroom.
Bedroom One 4.7m x 3.02mDouble glazed bay window to front. Radiator.
Bedroom Two 3.46m x 2.95mDouble glazed window to rear. Radiator
Bedroom Three 2.59m x 2.3mDouble glazed window to front. Radiator.
Bathroom 2.53m x 2.11mOpaque double glazed windows to rear and side. Enclosed panelled bath with shower over and glass screen. Vanity wash basin. Low level wc. Heated towel rail.
