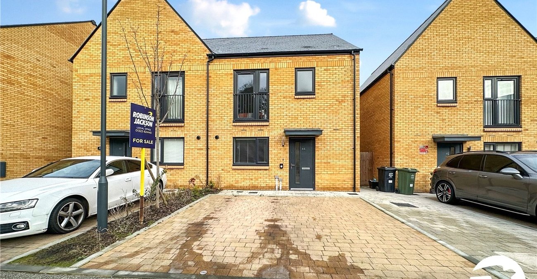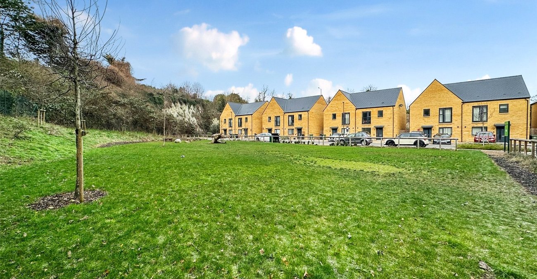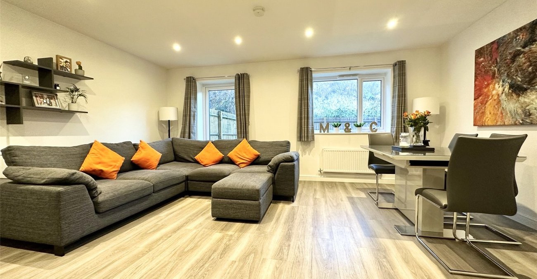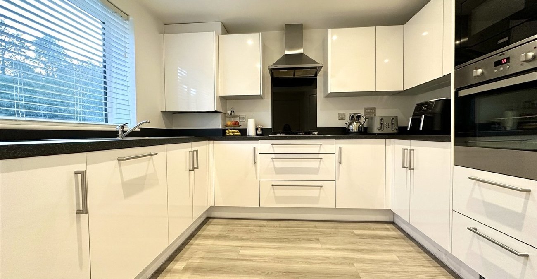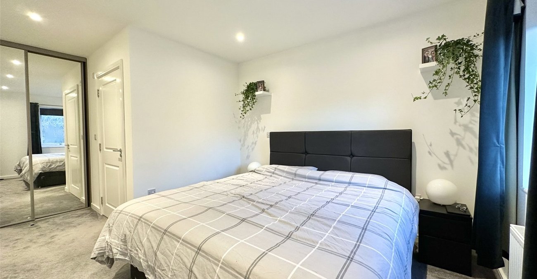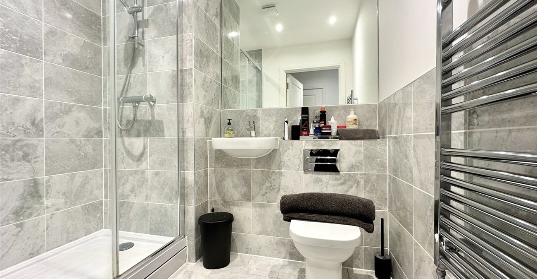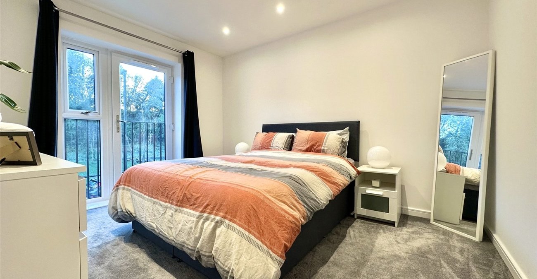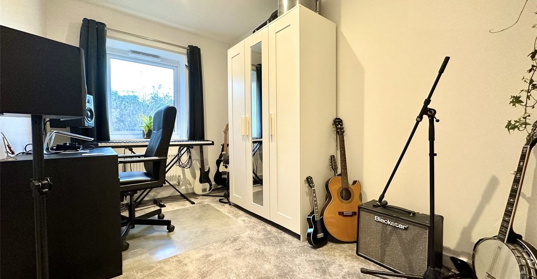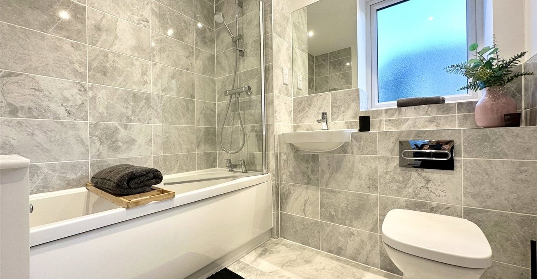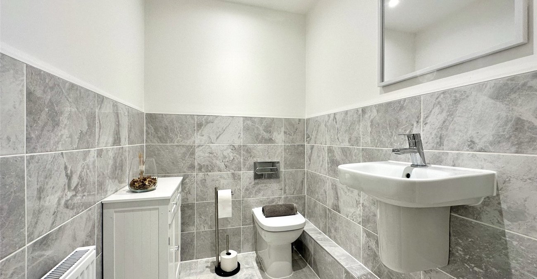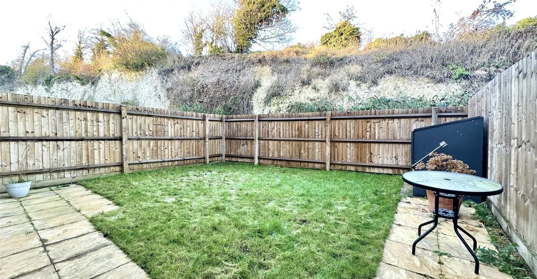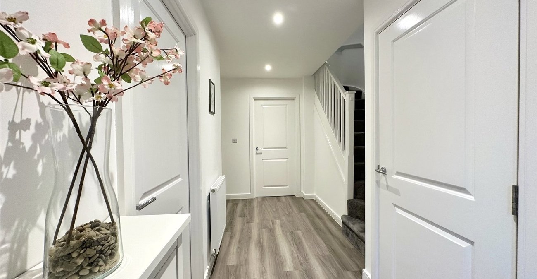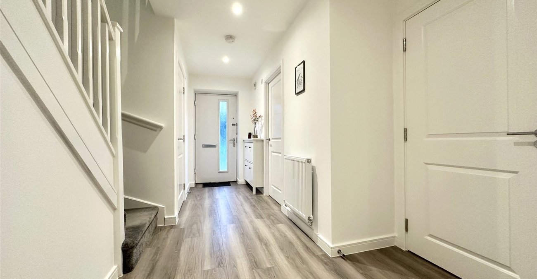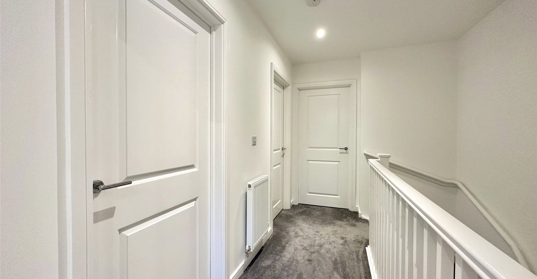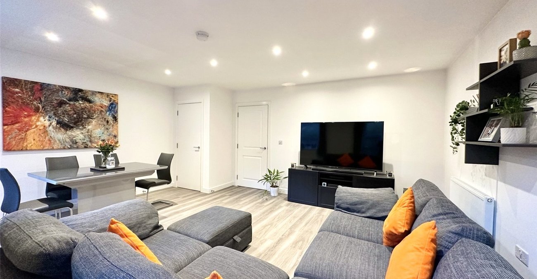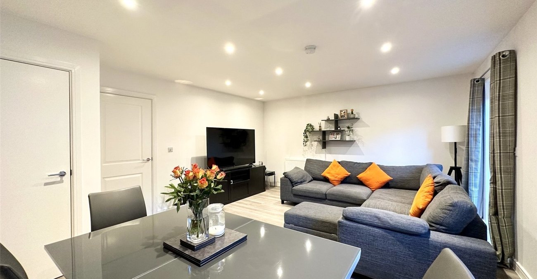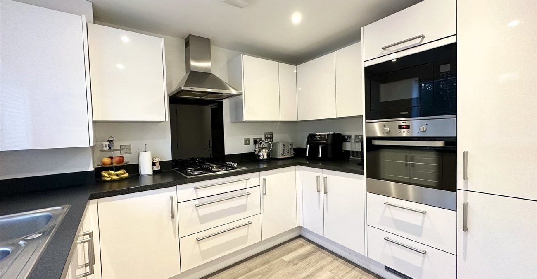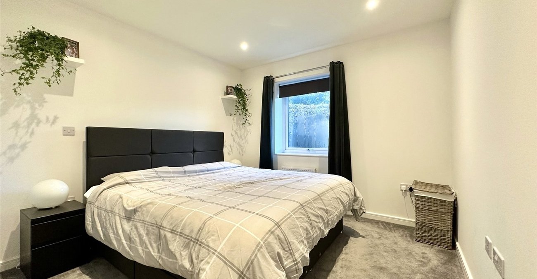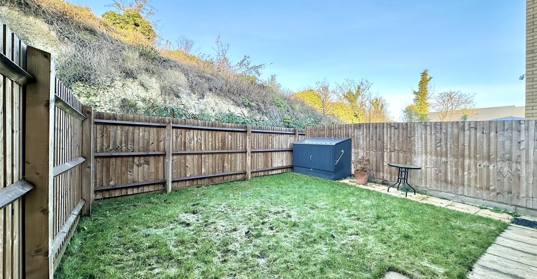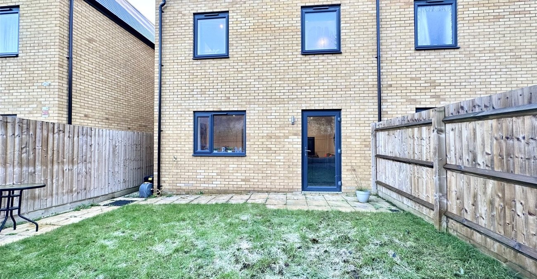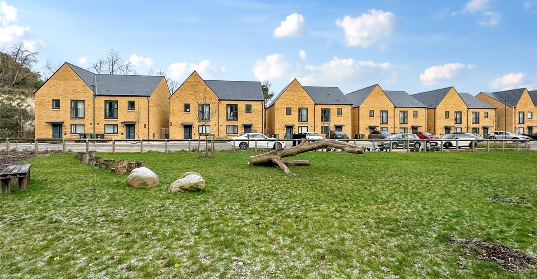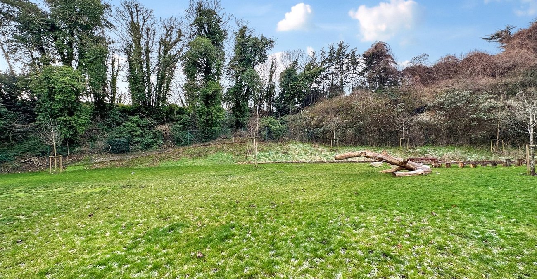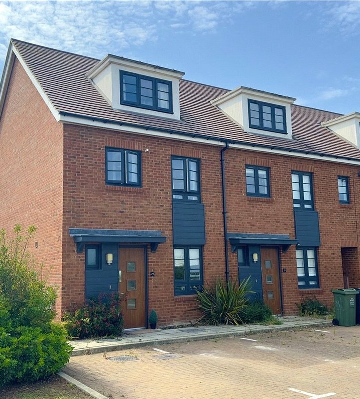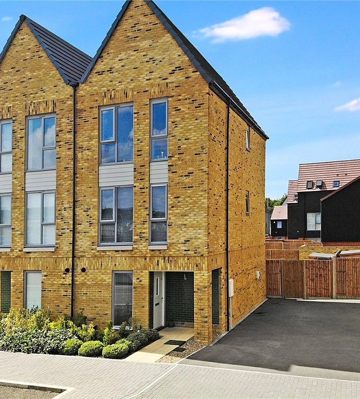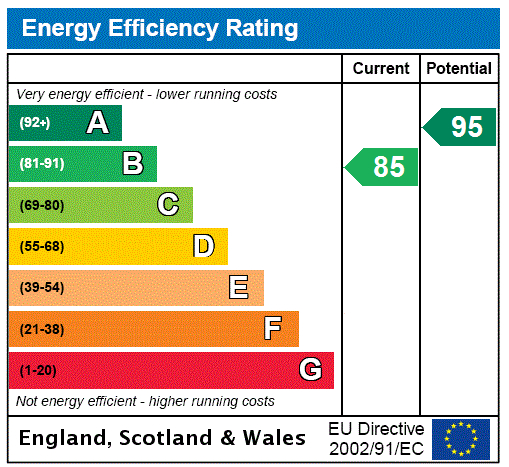
Property Description
We are delighted to present this modern semi-detached house located in Greenhithe. With three bedrooms, this property offers ample space for a growing family or those seeking additional room for a home office. The house boasts a bright and inviting atmosphere, thanks to an abundance of natural light that floods through the windows. The modern design and stylish finishes create a contemporary feel throughout the property.
Situated in a quiet location, this home ensures a peaceful and tranquil living environment. The garden and patio area provide the perfect space for outdoor entertainment or relaxation. Additionally, there are two parking spaces to the front with an electric charging point, providing convenience for homeowners and their guests.
Furthermore, the property benefits from a ground floor cloakroom, adding to its practicality. This fantastic home is conveniently located, within easy reach of Ebbsfleet International station, Bluewater and A2/M25 motorways.
We are delighted to present this modern semi-detached house located in the heart of a charming town. With three bedrooms, this property offers ample space for a growing family or those seeking additional room for a home office. The house boasts a bright and inviting atmosphere, thanks to an abundance of natural light that floods through the windows. The modern design and stylish finishes create a contemporary feel throughout the property.
Situated in a quiet location, this home ensures a peaceful and tranquil living environment. The garden and patio area provide the perfect space for outdoor entertainment or relaxation. Additionally, off-street parking is available, providing convenience for homeowners and their guests.
Furthermore, the property benefits from a ground floor cloakroom, adding to its practicality. This fantastic home is conveniently located, with amenities such as shops, schools, and transport links all within easy reach.
- Bellway 2021 Build
- 18' Open Plan Living Dining Area
- Three Bedrooms
- Semi-Detached Property
- Two Parking Spaces to Front
- Electric Charging Point
- En-Suite to Master Bedroom
Rooms
Entrance Hall:Composite entrance door. Utility cupboard, plumbed for washing machine. Radiator. Stairs to first floor. Amtico flooring.
Cloakroom: 1.75m x 1.4mLow level WC. Wash hand basin. Radiator. Part tiled walls. Amtico flooring. Extractor fan.
Lounge: 5.38m x 4.45mDouble glazed door to rear. Double glazed window to rear. Two radiators. Under stair storage cupboard. Amtico flooring.
Kitchen: 3.1m x 2.67mDouble glazed window to front. Range of matching wall and base units with complementary work surface over. Stainless steel sink. Integrated electric oven and microwave, gas hob and extractor. Integrated fridge freezer. Integrated dishwasher. Cupboard housing boiler. Amtico flooring.
Landing:Radiator. Carpet. Loft access.
Bedroom One: 4.72m x 3.15m narrowing to 3.12mDouble glazed window to rear. Built in wardrobes. Radiator. Carpet.
Ensuite: 2.18m x 1.6mLow level WC. Wash hand basin. Shower cubicle. Heated towel rail. Tiled walls and flooring. Extractor fan.
Bedroom Two: 3.76m x 3.07mDouble glazed window and door to front leading to Juliet balcony. Radiator. Carpet.
Bedroom Three: 3.56m x 2.18mDouble glazed window to rear. Radiator. Carpet.
Bathroom: 2.18m x 1.98mFrosted double glazed window to front. Low level WC. Wash hand basin. Panelled bath with shower over. Heated towel rail. Part tiled walls. Tiled flooring. Extractor fan.
