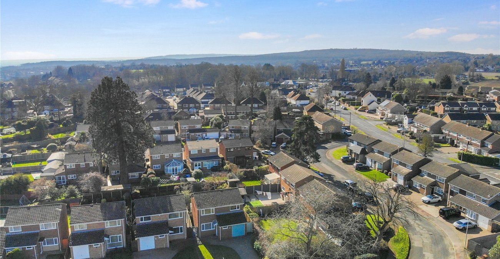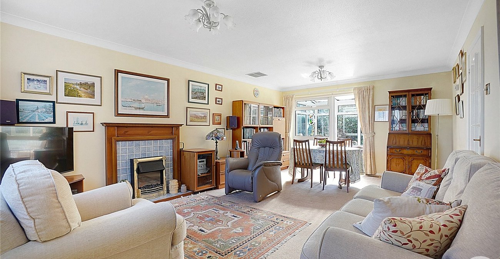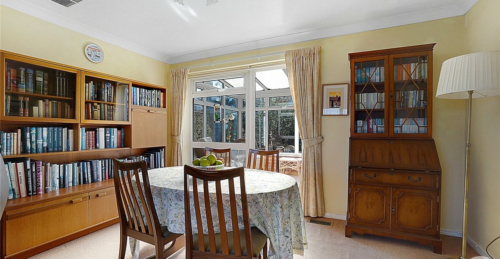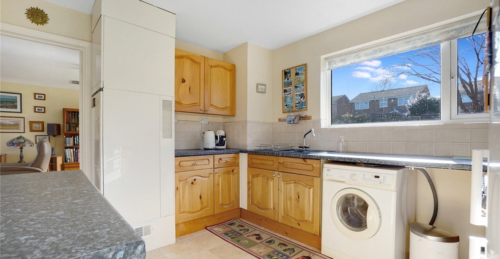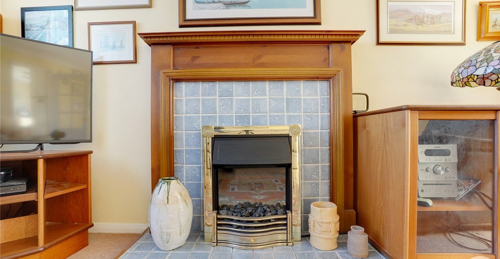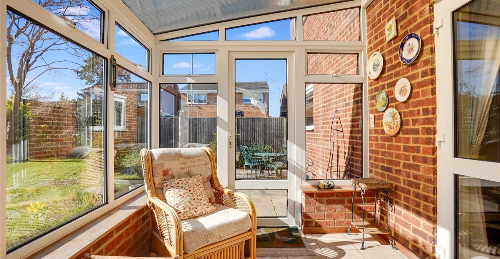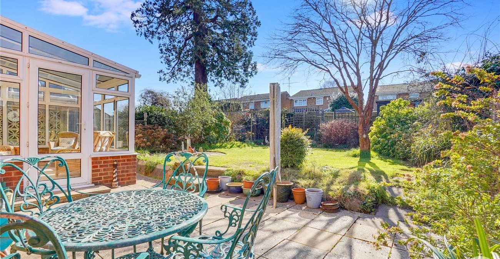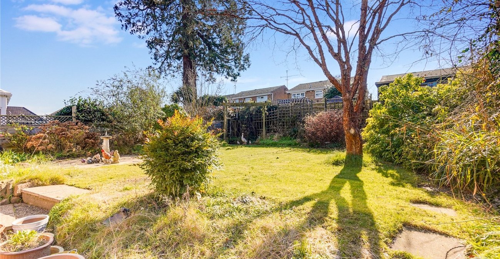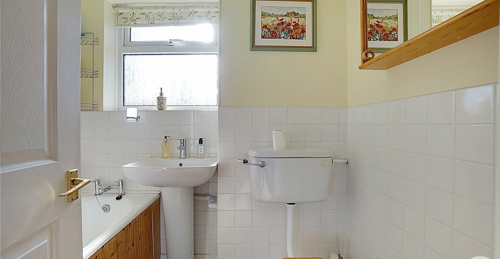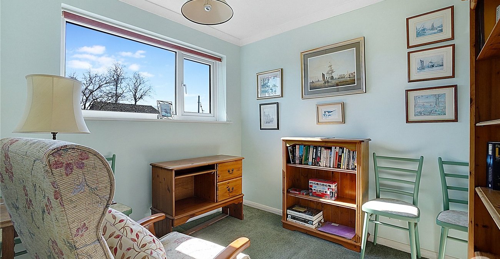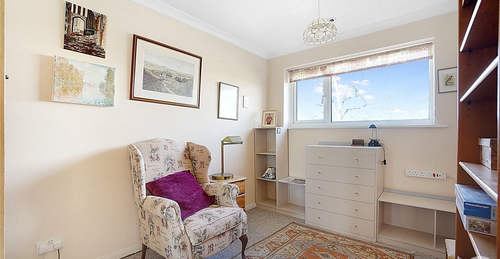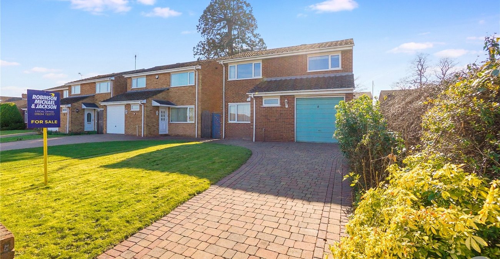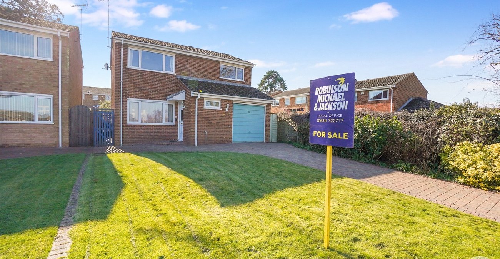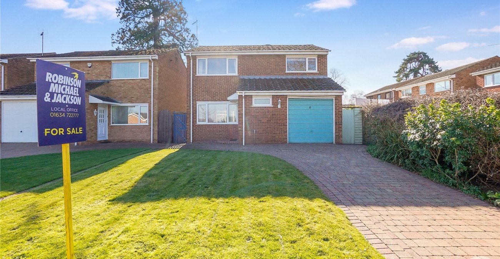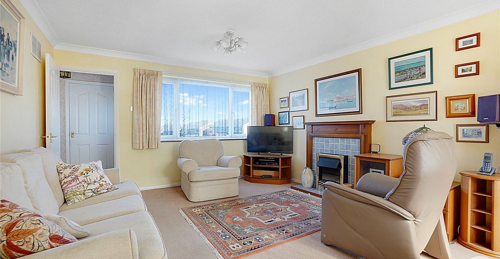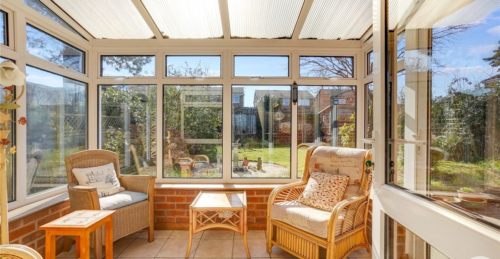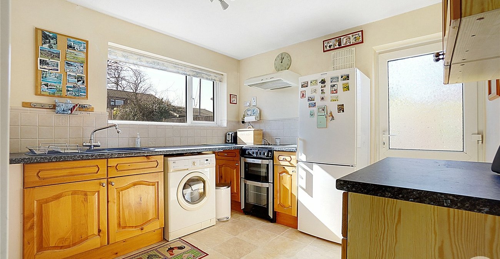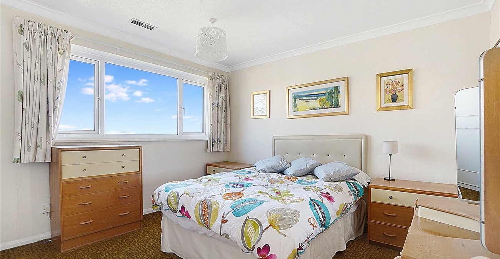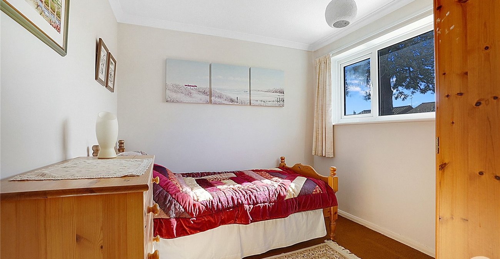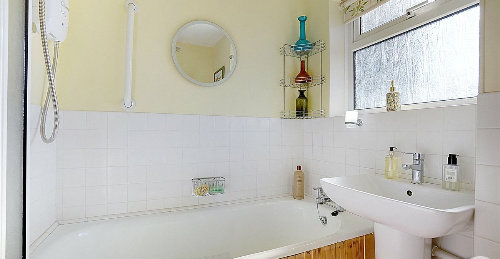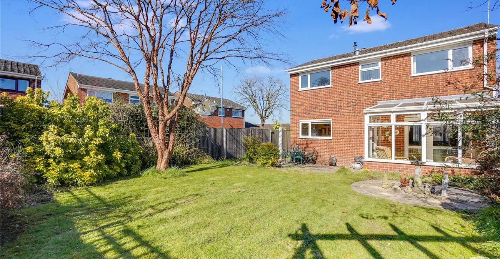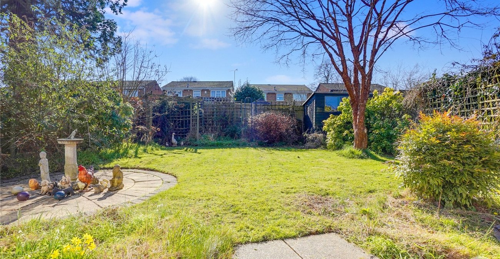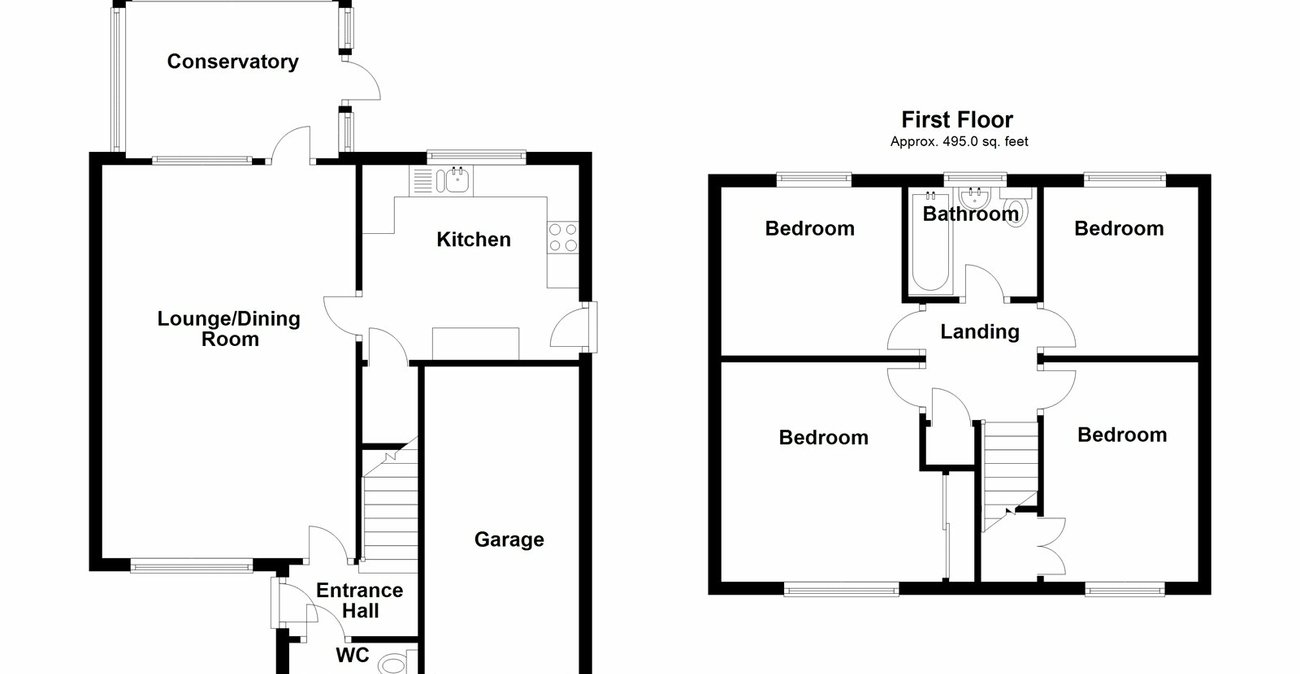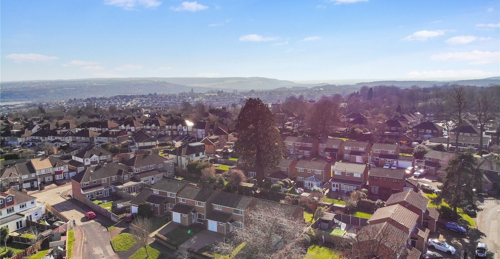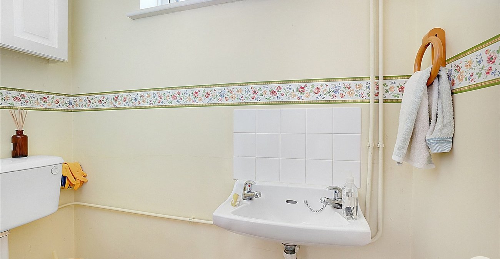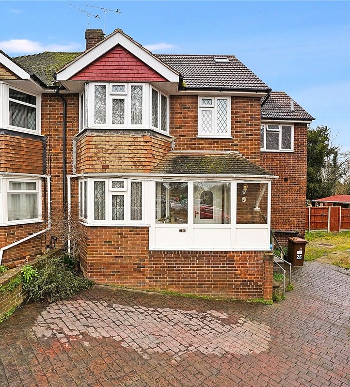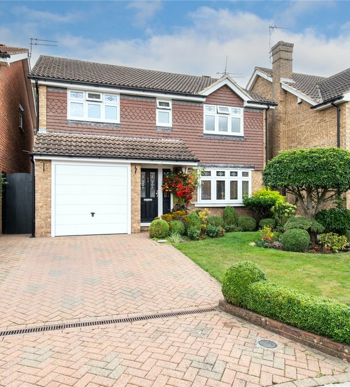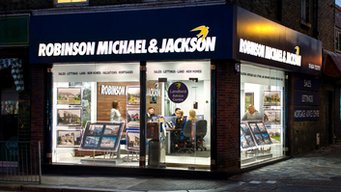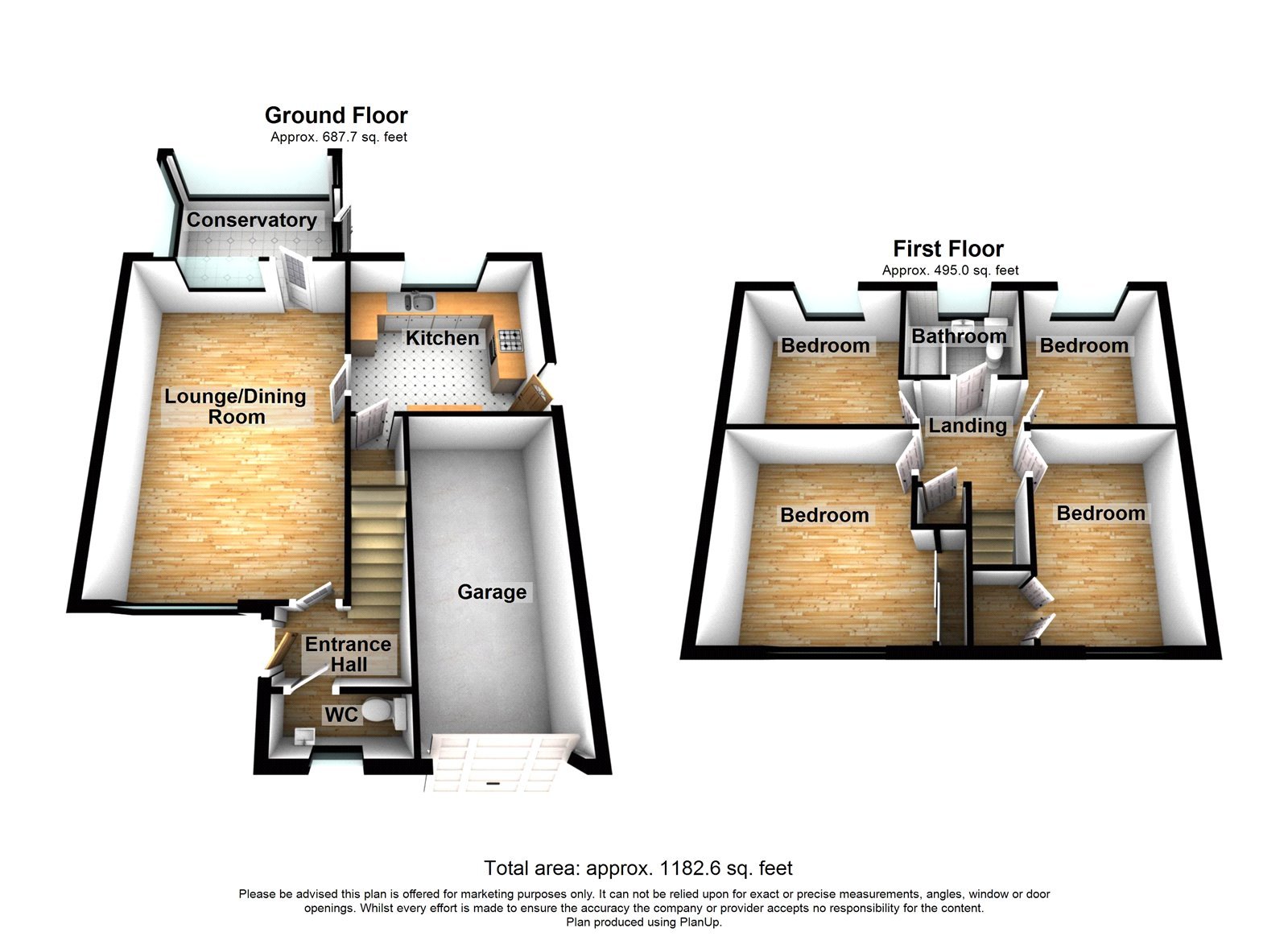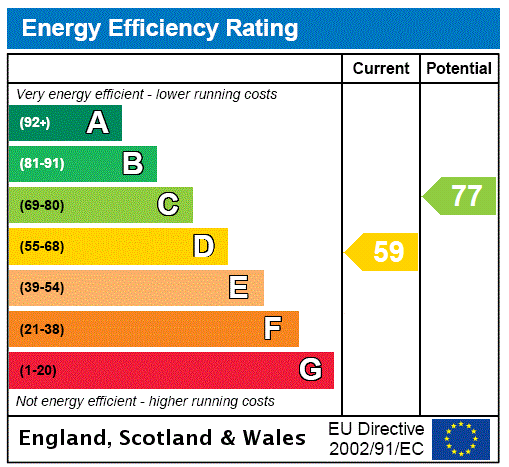
Property Description
Guide price £400,000-£450,000
Nestled in the sought-after location just off Rede Court Road, this beautiful four bedroom detached family home offers the perfect blend of convenience, comfort, and space. Situated close to motorway links and town centre, this property is ideally placed for easy access to local amenities, schools, and transport routes.
Upon entry, you are greeted by a spacious, light-filled lounge/diner perfect for both relaxing and entertaining. The well-appointed kitchen provides ample storage and worktop space, leading seamlessly to a bright and airy conservatory, offering additional living space with views of the garden. A convenient downstairs WC adds to the practicality of the home.
Upstairs, you’ll find four generously sized bedrooms, providing plenty of room for a growing family. The family bathroom is also well-proportioned.
Outside, the property boasts a garden ideal for outdoor activities, gardening, or simply unwinding. The driveway provides off-road parking, and the attached garage offers additional storage space or potential for further use.
This property is truly a rare find in a fantastic location, offering everything a family could need. Viewing is highly recommended!
- No chain
- Detached
- Garage & Driveway
- Highly sought after area
- Easy access to motorway links
- Within walking distance to Strood Academy
Rooms
Ground floor w/c 0.86m x 1.8mDouble glazed window to front, low level w/c, sink with mixer tap.
Lounge/Diner 6.12m x 3.94mCarpet, double glazed window to front, double glazed window and door to conversatory, blow heater ventilator.
Conservatory 2.64m x 3.28mTiled flooring, double glazed door to side.
Kitchen 3.6m x 3mVinyl flooring, double glazed window to rear, double glazed door to side, wall to base units with roll top work surface over, space for appliances, storage cupboard, blow heater ventilator.
Bedroom One 3.3m x 3.4mCarpet, fitted wardrobes, double glazed window to front.
Bedroom Two 2.54m x 2.44mCarpet, double glazed window to rear.
Bedroom Three 2.44m x 3.4mCarpet, double glazed window to front.
Bedroom Four 3.45m x 2.44mCarpet, double glazed window to rear.
Bathroom 1.7m x 2mVinyl flooring, low level w/c, sink basin with mixer tap, panelled bath with mixer tap with shower over, double glazed window to rear.
Rear gardenPatio, grass laid to lawn, outside tap, side access.
Garage 5.56m x 2.4mUp and over door, electric supply. Blocked paved driveway, lawn.
