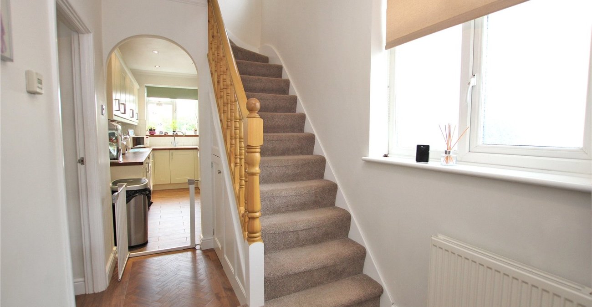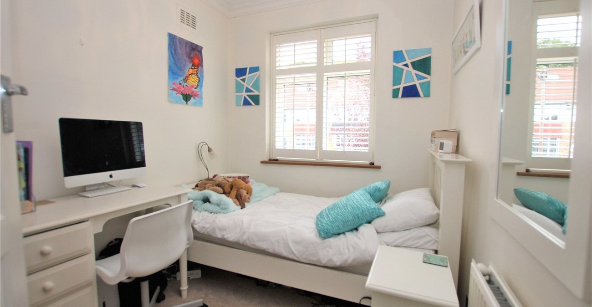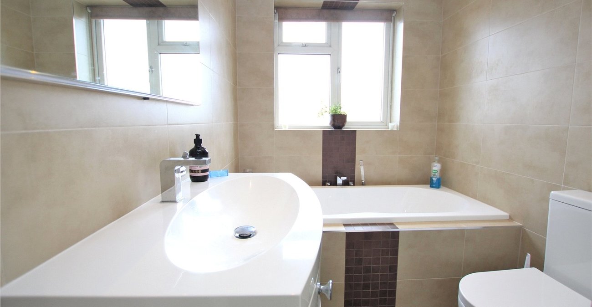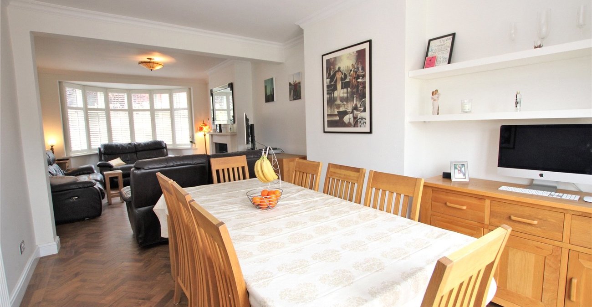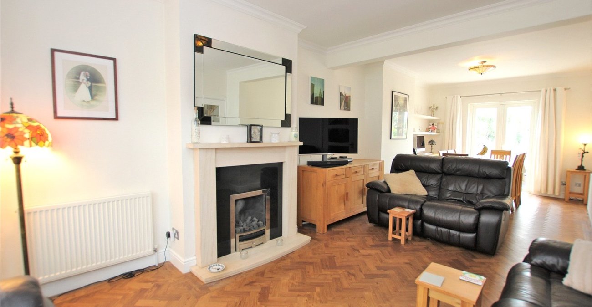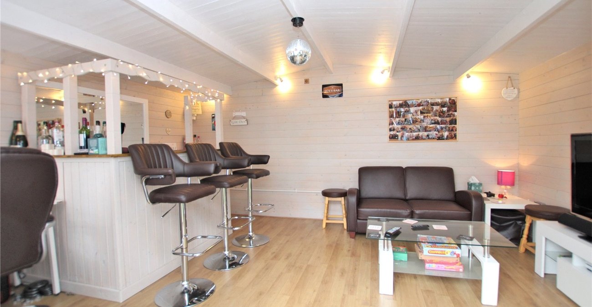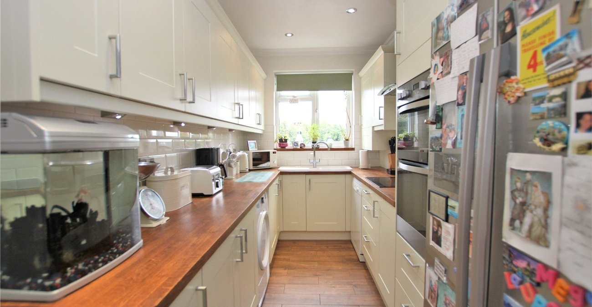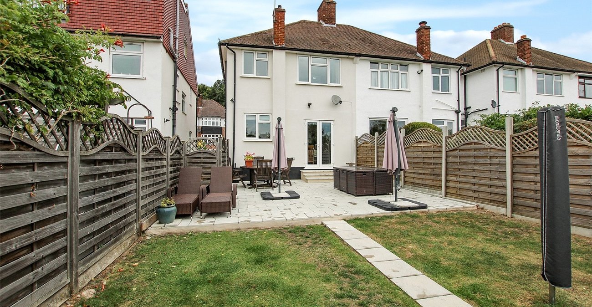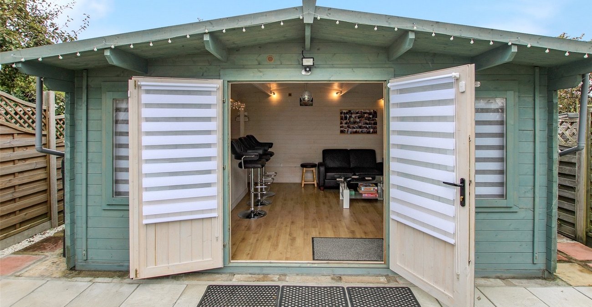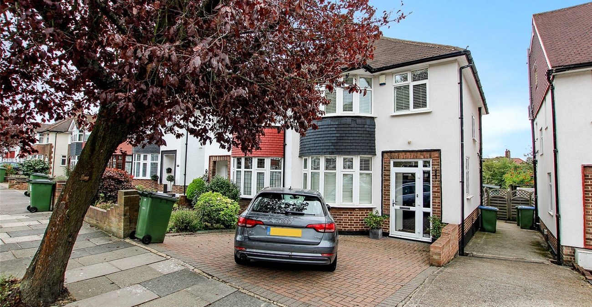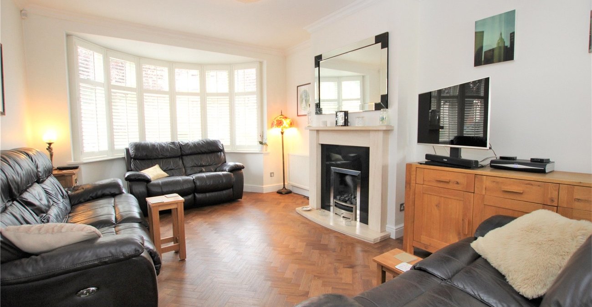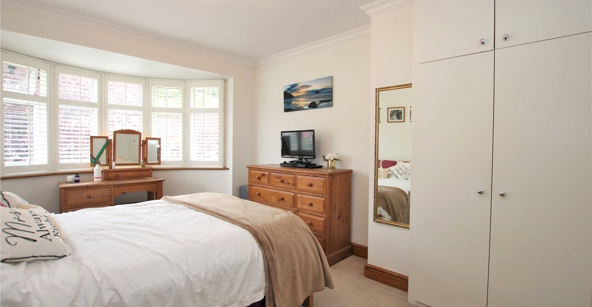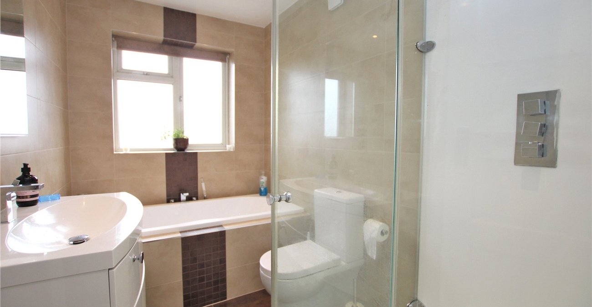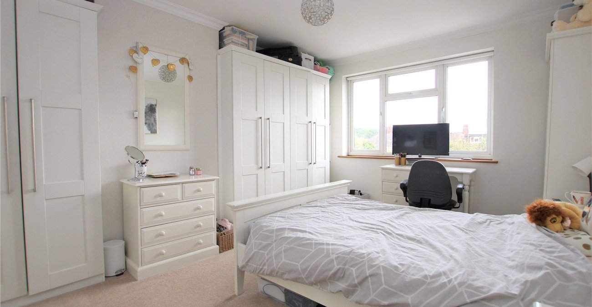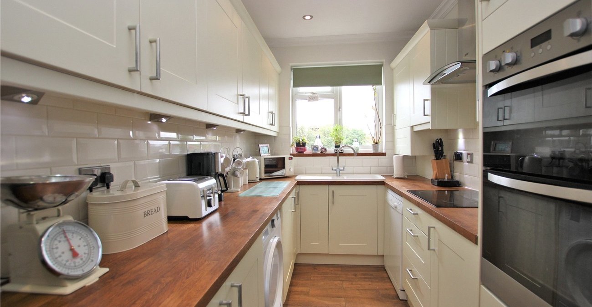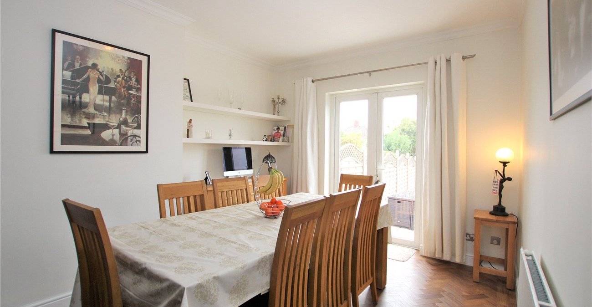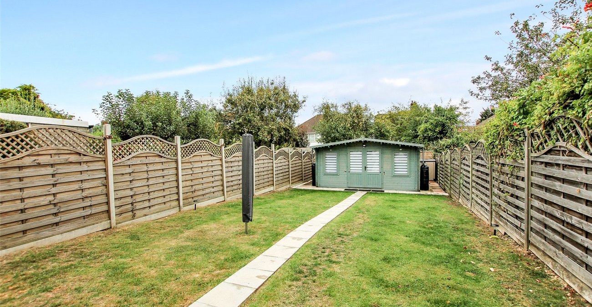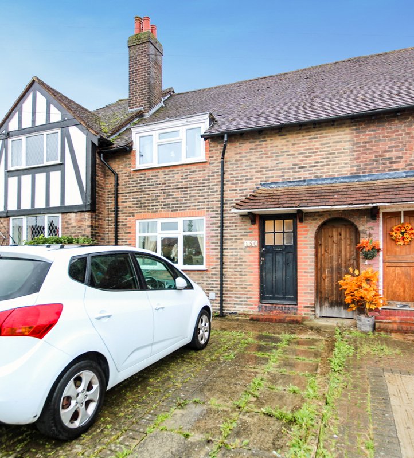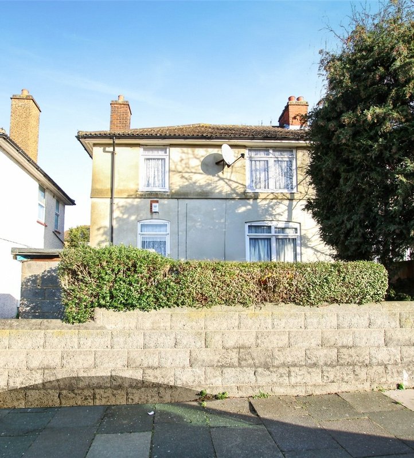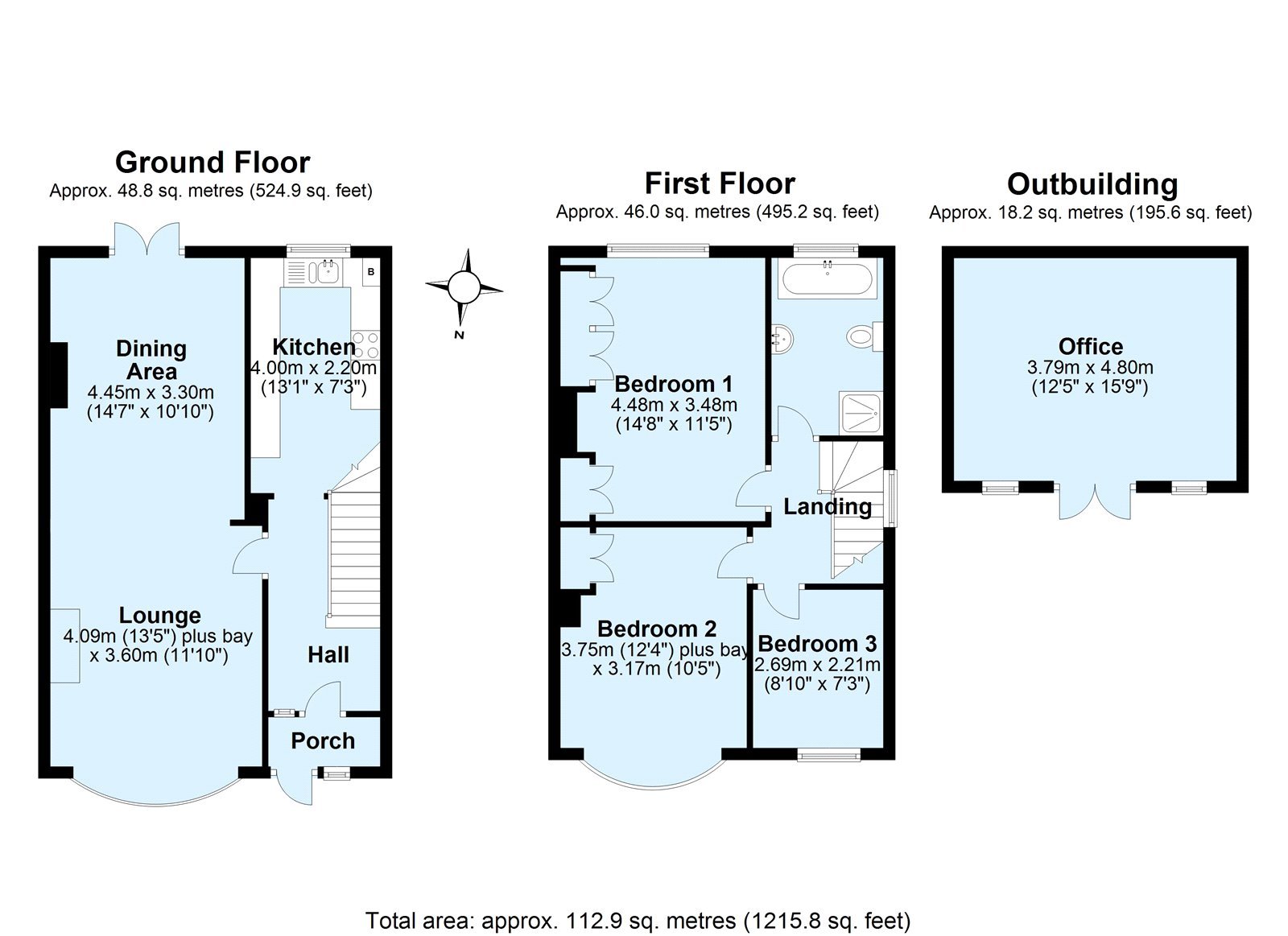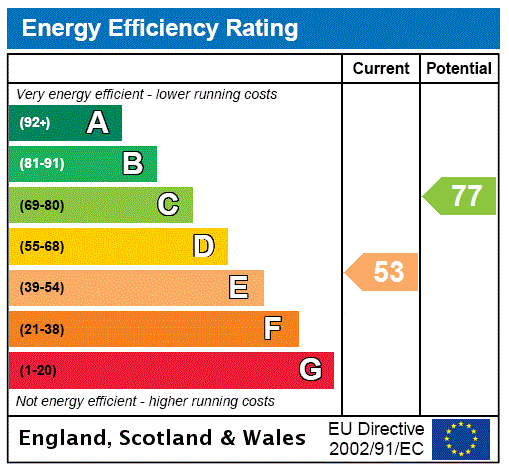
Property Description
****GUIDE PRICE £525,000 - £550,000****
A simply stunning three bedroom semi detached family home benefitting from a 30ft through lounge/dining Room, modern kitchen, four piece bathroom suite and 80ft garden and off street parking.
*30FT THROUGH LOUNGE/DINING ROOM* *MODERN FITTED KITCHEN* *FOUR PIECE BATHROOM SUITE* *APPROX 80FT REAR GARDEN* *SUMMERHOUSE/BAR* *OFF STREET PARKING*
- Through Lounge/Dining Room
- Modern Fitted Kitchen
- Four Piece Bathroom Suite
- Approx 80ft Rear Garden
- Summerhouse/Bar
- Off Street Parking
Rooms
Entrance Porch:Tiled flooring.
Entrance Hall:Under stairs storage, carpet to stairs and parquet flooring.
Lounge: 4.09m x 3.60mFeature fireplace with surround, double glazed bay window to front and French doors leading to rear garden. Parquet flooring.
Dining Room: 4.45m x 3.30mKitchen: 4.00m x 2.20mFitted with a range of modern wall and base units with complimentary wooden work surfaces. Integrated double oven, hob and filter hood. Space for appliances, part tiled walls and solid wood flooring.
Landing:Access to loft and carpet as fitted.
Bedroom 1: 4.48m x 3.48mDouble glazed window to rear, built in wardrobes and carpet as fitted.
Bedroom 2: 3.75m x 3.17mDouble glazed bay window to front, built in wardrobe and carpet as fitted.
Bedroom 3: 2.69m x 2.21mDouble glazed window to front and carpet as fitted.
Bathroom: 3.07m x 1.78mFitted with a four piece bathroom suite comprising a vanity wash hand basin, low level WC, tile sided bath and a walk in shower cubicle with rainfall shower. Tiled walls and flooring.
Rear Garden:Mainly laid to lawn with flag stone paved patio. Outside power and gate to side.
Outbuilding/Summerhouse: 3.79m x 4.80mPower and lighting, fitted bar and wood style laminate flooring.
Off Street Parking:Driveway to front for two cars.
