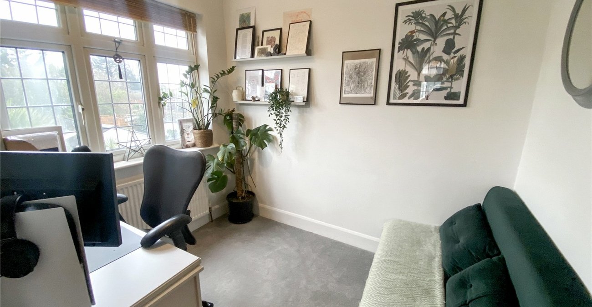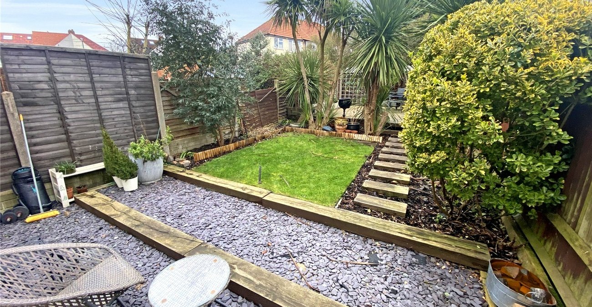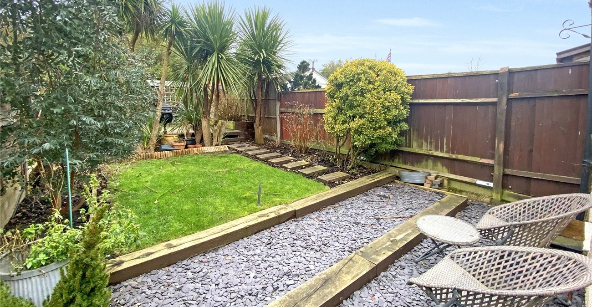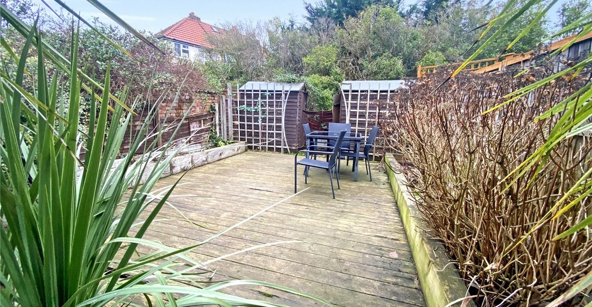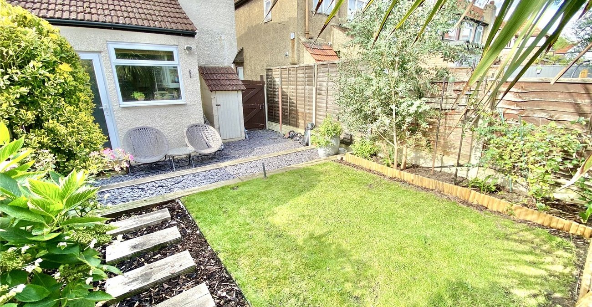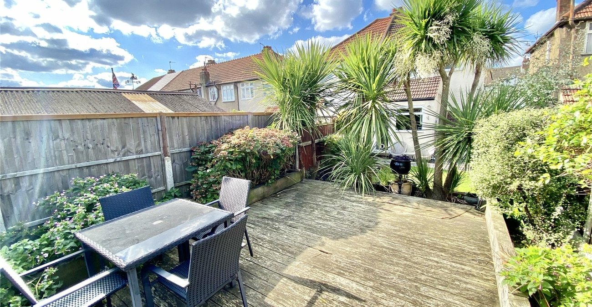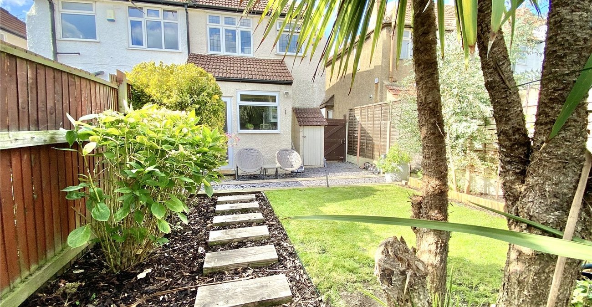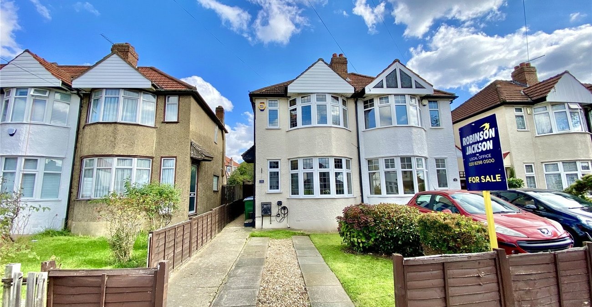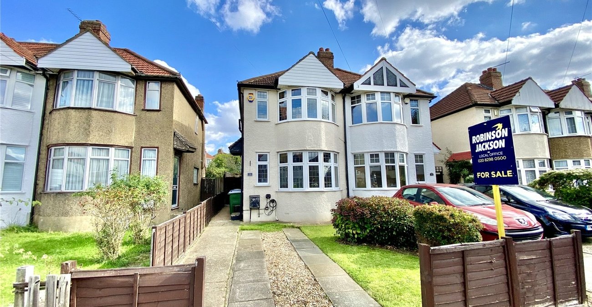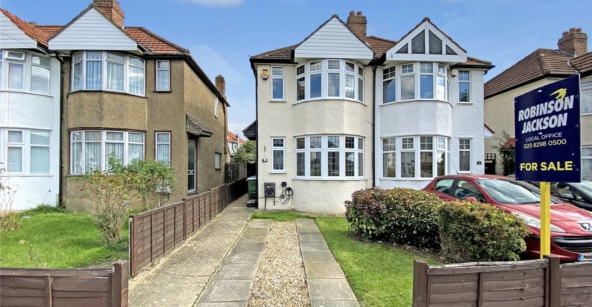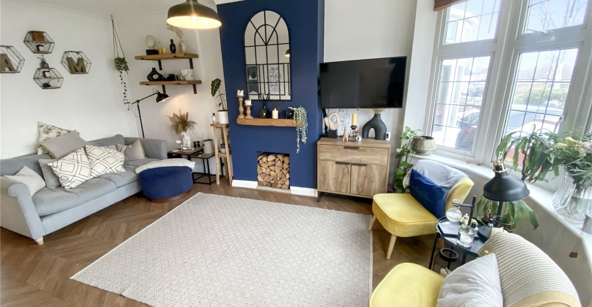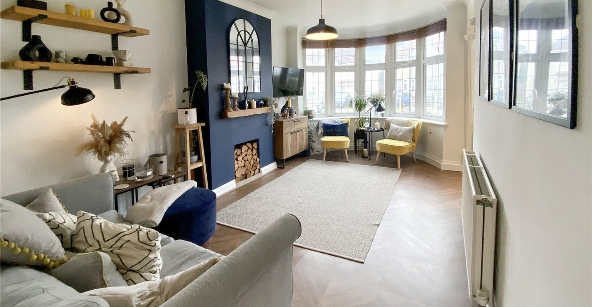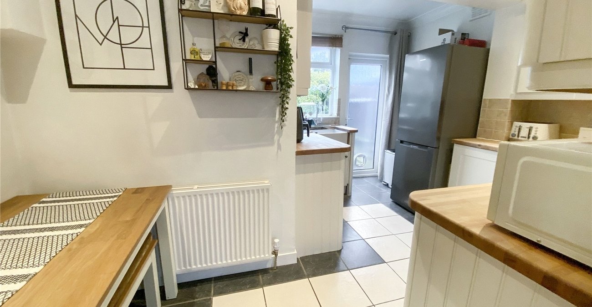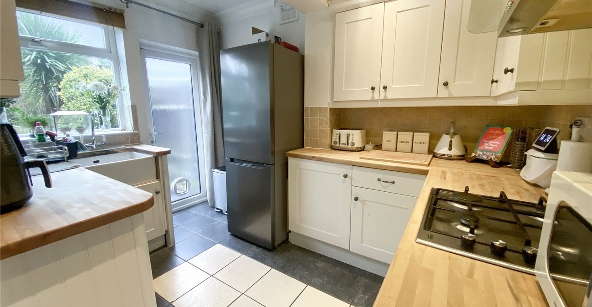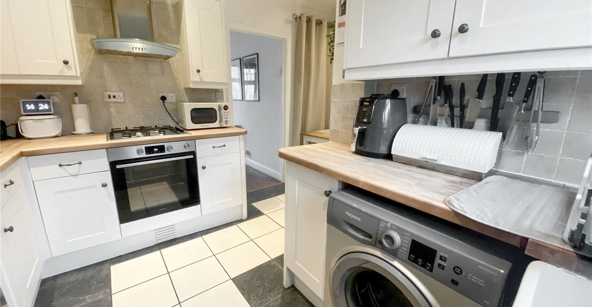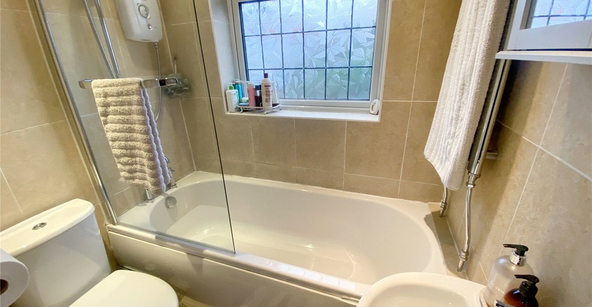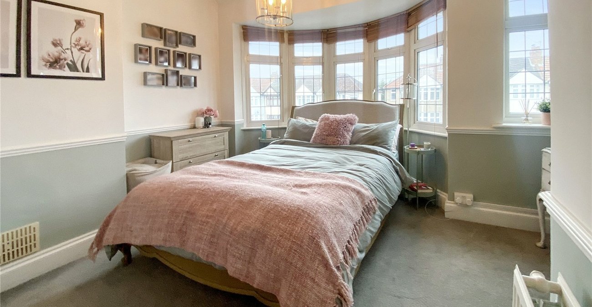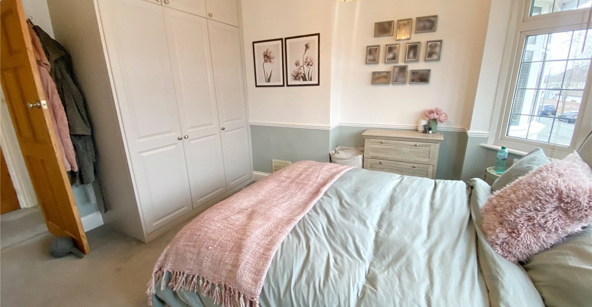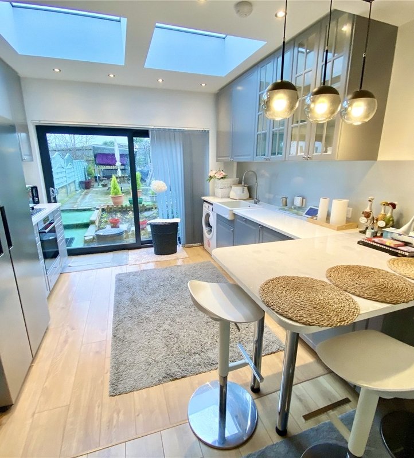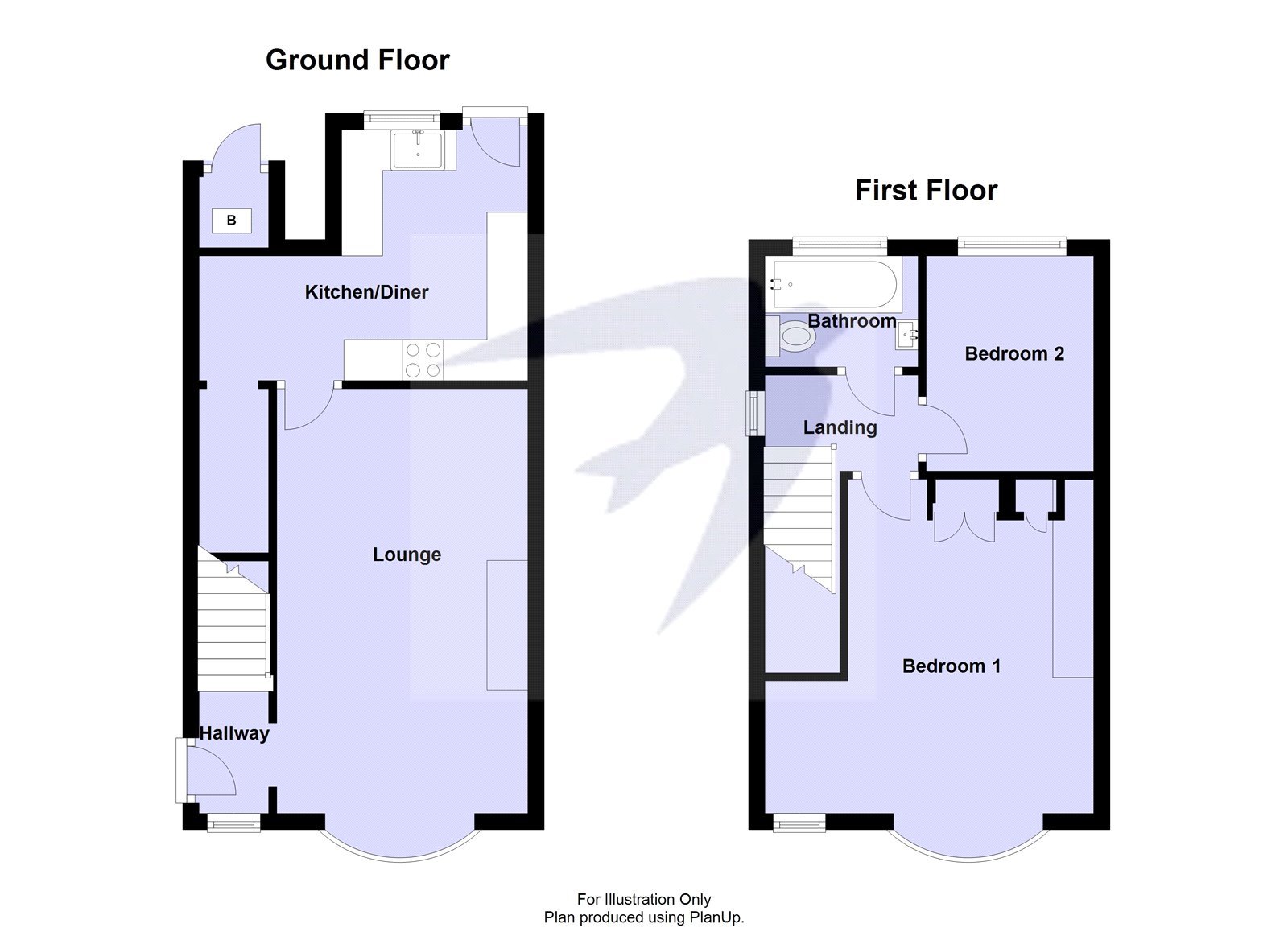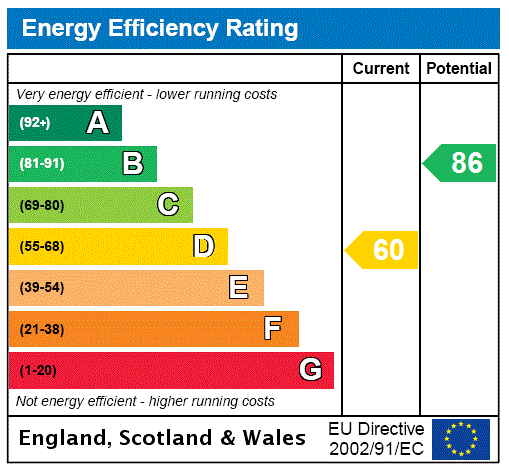
Property Description
***GUIDE PRICE £400,000-£425,000***
Welcome to this beautifully presented and charmingly extended two-bedroom semi-detached family home, nestled in the heart of Blackfen. Brimming with character and potential, this wonderful home offers the possibility of further extension (subject to planning permission), making it perfect for growing families. Ideally situated within a short stroll of Blackfen’s bustling parade of shops, trendy bars, and delightful restaurants, this home ensures everything is right on your doorstep. It’s also perfectly placed for highly regarded local schools, serene parks, and excellent bus routes with direct access to mainline stations.
Upon entering, you’ll be greeted by a spacious and inviting 17ft lounge, ideal for relaxing or entertaining. The heart of the home is undoubtedly the stunning 13ft 'L'-shaped modern kitchen diner, thoughtfully designed for both style and practicality, perfect for family meals and hosting guests.
Upstairs, there are two bedrooms and a contemporary three-piece bathroom suite, ideal for unwinding after a long day.
Outside, the property boasts off-street parking to the front and a delightful rear garden, perfect for summer evenings, with convenient side pedestrian access.
This home is truly a rare gem, offering both elegance and future potential in a highly sought-after area.
- 17Ft Lounge
- 13ft Modern Fitted Kitchen & Diner
- Three Piece Suite Bathroom
- Extended Kitchen
- Off Road Parking
- Potential to Extend (Subject to Planning Permission)
Rooms
Entrance HallDouble glazed entrance door to side, double glazed window to front, stairs to first floor, radiator, vinyl flooring.
Lounge 5.2m x 3.07mDouble glazed bay window to front, radiator, vinyl flooring tiles.
L Shape Kitchen/Diner 3.2m x 4.01m narrowing to 2.29mDouble glazed window and frosted door to rear, matching range of wall and base units incorporating cupboards and drawers with complimentary worksurface, butler style sink with mixer tap, integrated oven and hob with filter hood above, plumbed for washing machine, space for fridge/freezer, under stairs storage, radiator, part tiled walls, tiled flooring.
LandingDouble glazed window to side.
Bedroom One 4.1m x 3.96mDouble glazed bay window to front, double glazed window to front, fitted wardrobes, radiator, carpet.
Bedroom Two 2.6m x 2.06mDouble glazed window to rear, radiator, carpet.
Bathroom 1.7m x 1.3mDouble glazed frosted window to rear, panelled bath with shower over, pedestal wash hand basin, low level WC, chrome style heated towel rail, radiator, tiled walls, tiled flooring.
Rear GardenSlate patio area, mainly laid to lawn, mature trees, shrubs and bushes, decking area to rear, gate to side,
Front GardenOff street paring with electric vehicle charging point.
