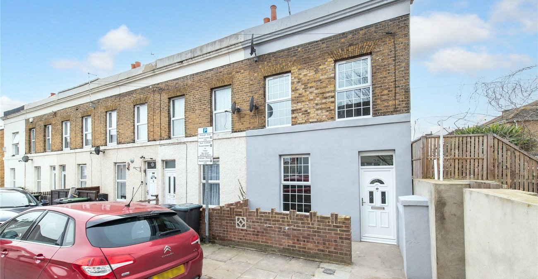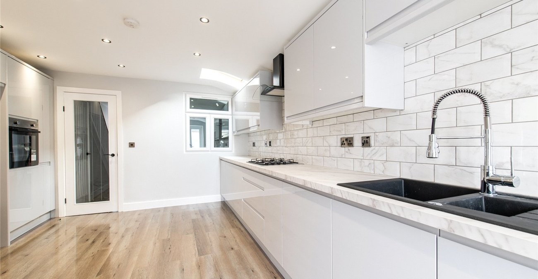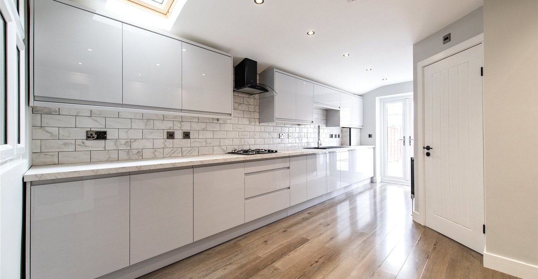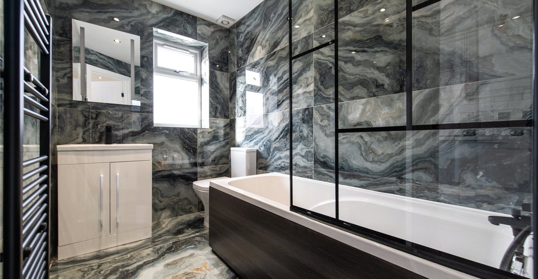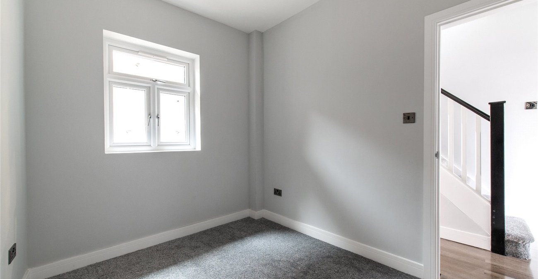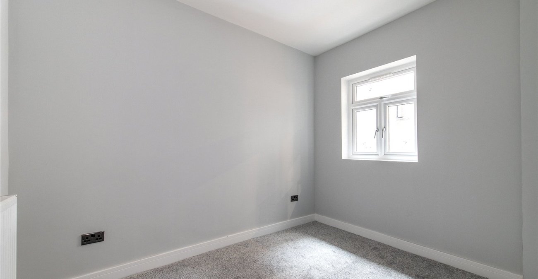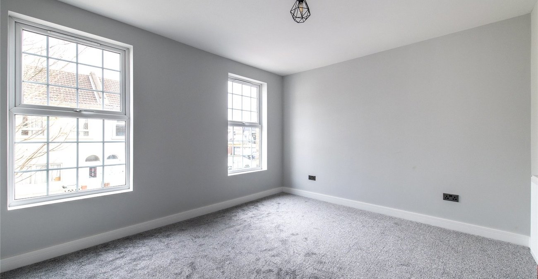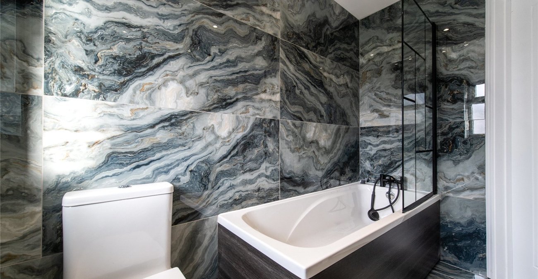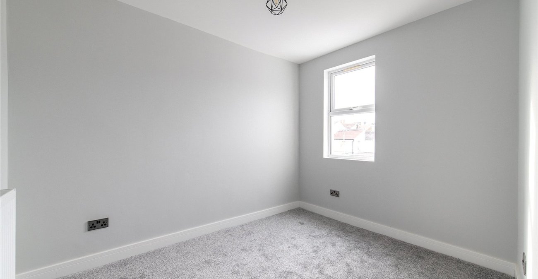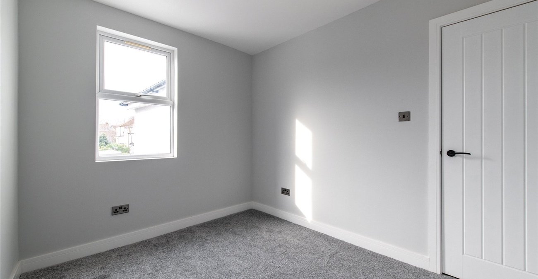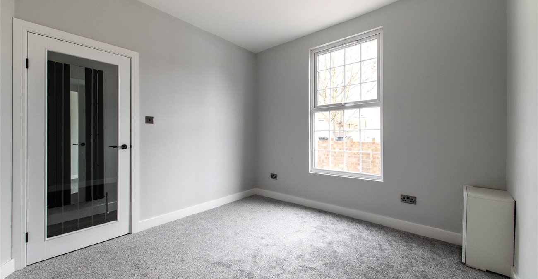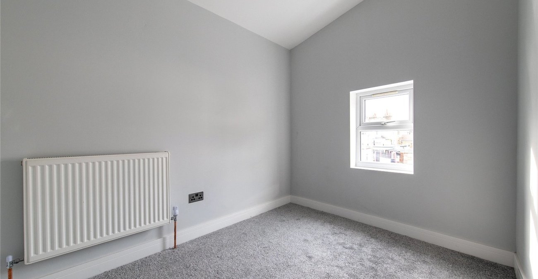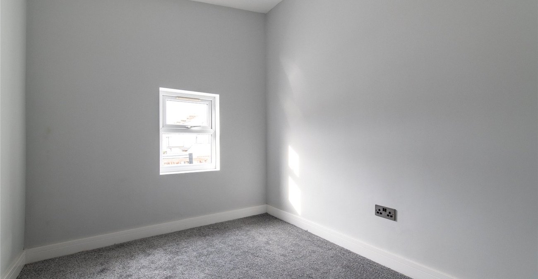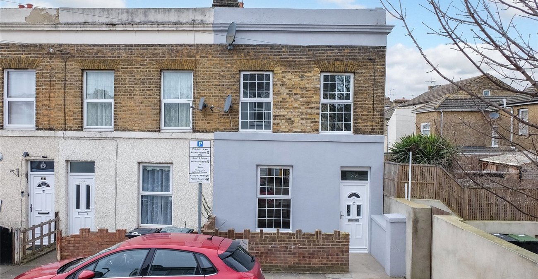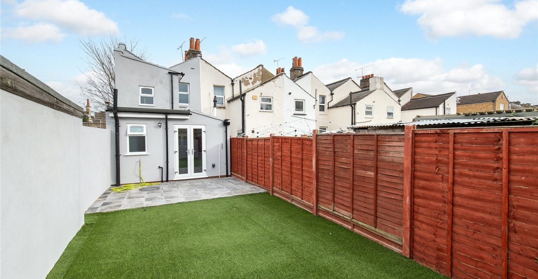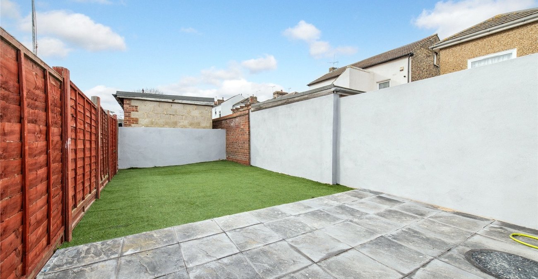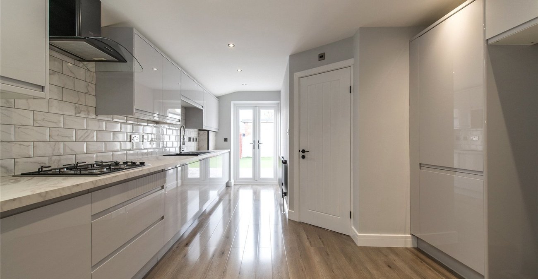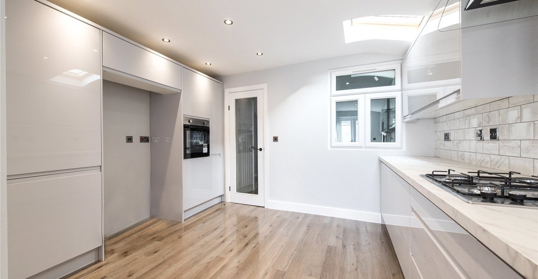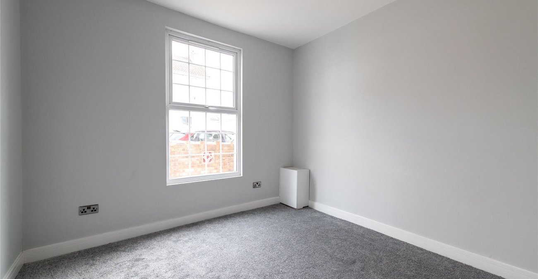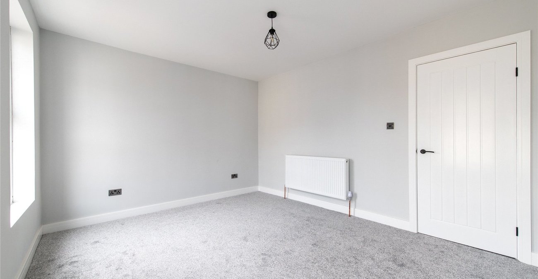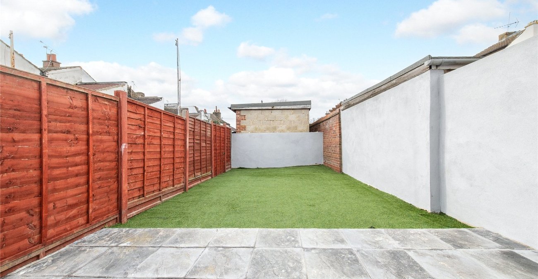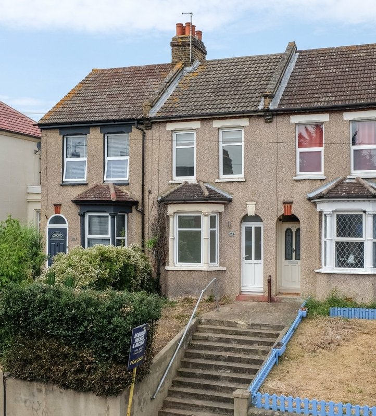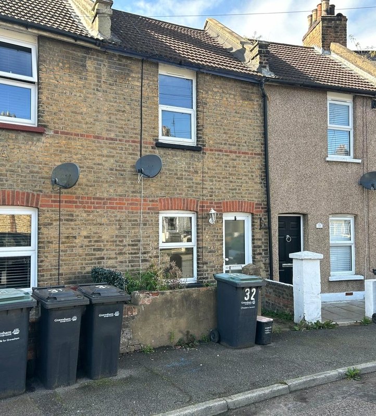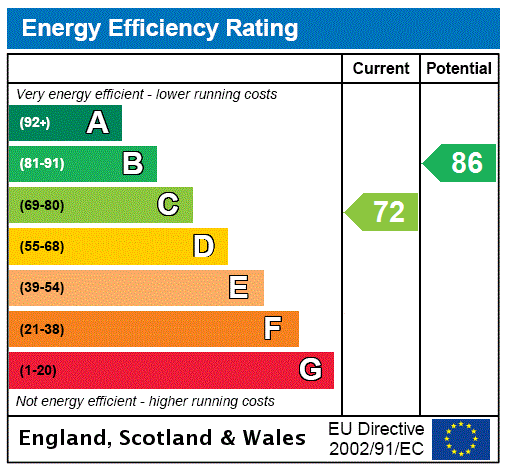
Property Description
GUIDE PRICE £325000-£350000. Located at the end of a POPULAR RESIDENTIAL ROAD within WALKING DISTANCE to GRAVESEND TOWN CENTRE and TRAIN STATION is this rarely available, IMMACULATELY PRESENTED 3 BEDROOM END OF TERRACE RESIDENCE.
The property benefits from RECENT EXTENSION and COMPLETE REFURBISHMENT throughout by the current homeowners.
Accessed via the ENTRANCE HALL, the internal accommodation is comprised of; LOUNGE, DINING ROOM, 18.05 x 12.01 STUNNING KITCHEN and GROUNDFLOOR BATHROOM.
On the first floor you will be welcomed by THREE WELL PROPORTIONED SEPARATE BEDROOMS. Cutmore Street has an approximately 30ft rear garden that is partially paved and part laid to lawn.
Sold with the benefit of NO FORWARD CHAIN, early viewing is strongly advised.
- GUIDE PRICE £300,000 - £325,000
- Recently Refurbished Throughout
- Single Storey Rear Extension
- Stunning Kitchen and Bathroom
- Three Separate Bedrooms
- No Forward Chain
- Walking Distance to Train Station
- Ideal Investment Opportunity or First Time Buy
- Low Maintenance Rear Garden
Rooms
Entrance Hall: 6.96m x 1.57mEntrance door into hallway. Radiator. Built-in cupboard housing meters. Understairs storage. Laminate flooring. Doors to:-
Lounge: 3.43m x 3.12mDouble glazed window to front. Radiator. Carpet.
Dining Room: 3.25m x 2.4mDouble glazed window to rear. Radiator. Carpet.
Kitchen: 5.61m x 3.68mDouble glazed frosted door to rear. Wall and base units with work surface over. Sink and drainer unit with mixer tap. Tiled backsplash. Integrated oven and four ring gas hob with extractor hood over. Integrated dishwasher and washing machine. Built-in cupboard housing boiler. Radiator. Laminate flooring.
GF Bathroom: 2.57m x 1.6mDouble glazed frosted window to rear. Suite comprising panelled bath. Vanity sink unit with storage under. Low level w.c. Vanity mirror. Heated towel rail. Spotlights. Tiled walls. Tiled flooring.
First Floor Landing: 3.48m x 1.42mCarpet. Access to loft (not boarded). Doors to:-
Bedroom 1: 4.11m x 3.35mTwo double glazed windows to front. Radiator. Carpet.
Bedroom 2: 3.18m x 2.57mDouble glazed window to rear. Radiator. Carpet.
Bedroom 3: 2.77m x 2.16mDouble glazed window to rear. Radiator. Carpet.
