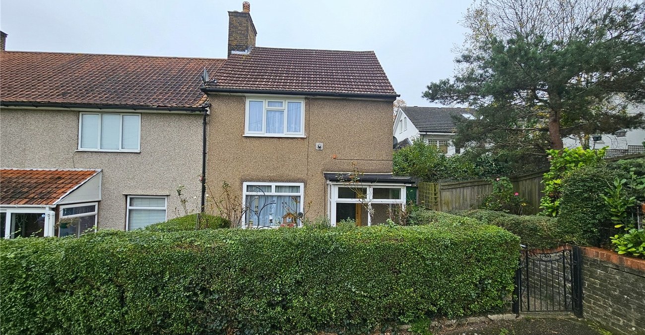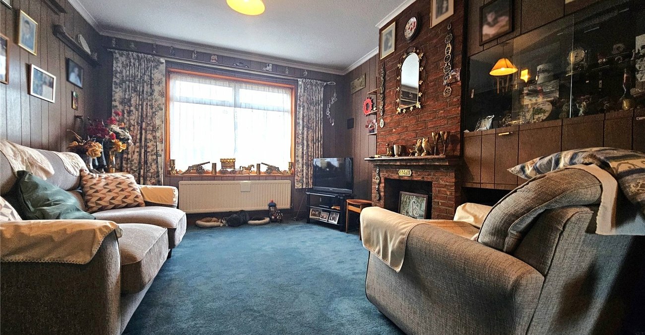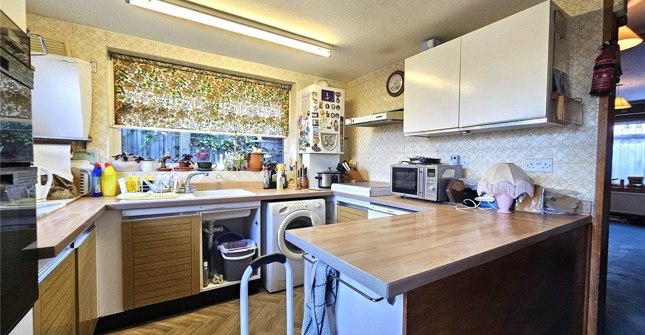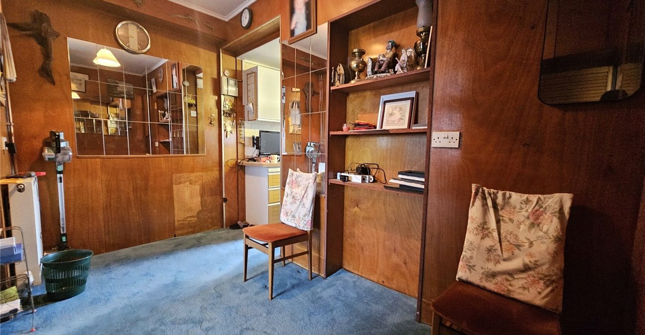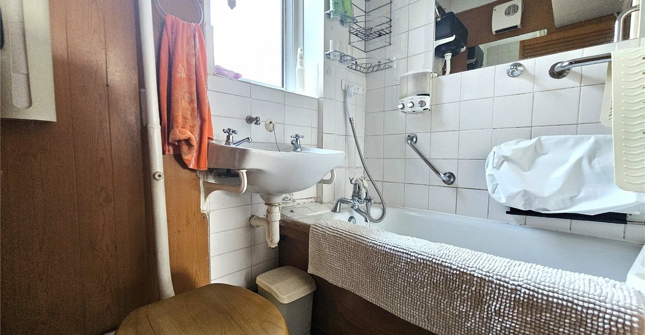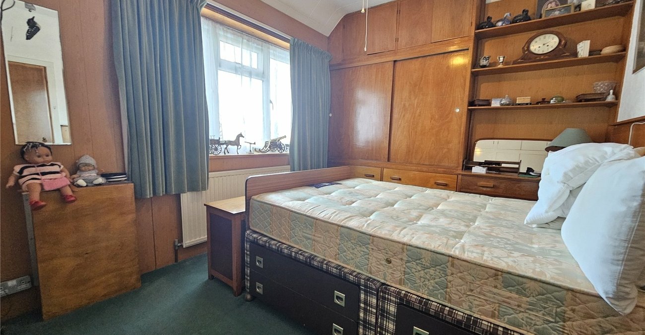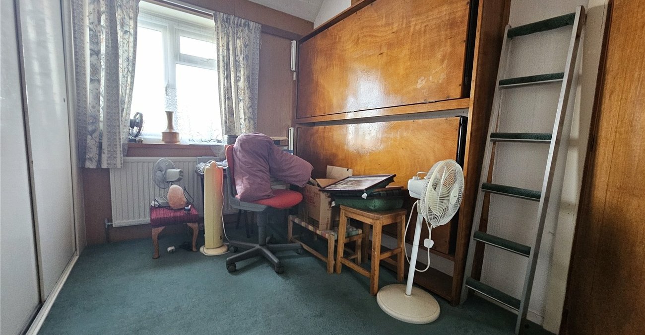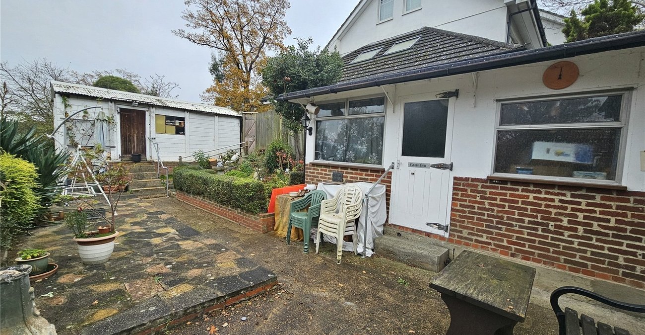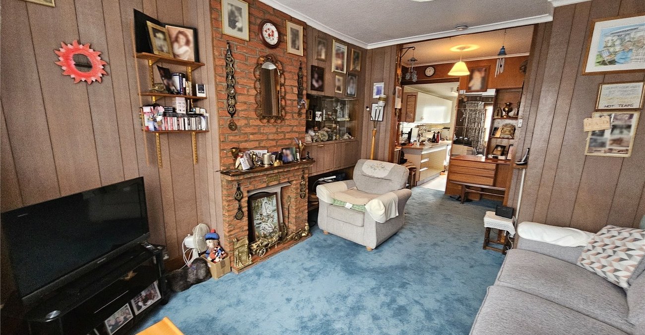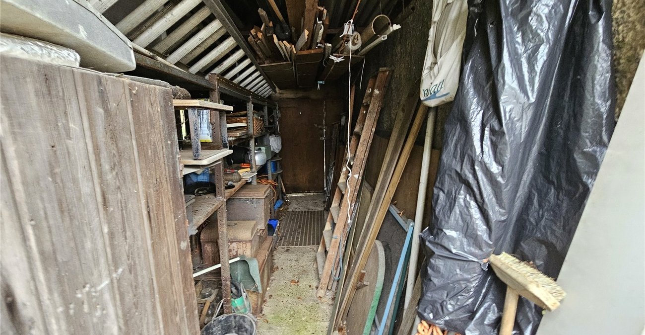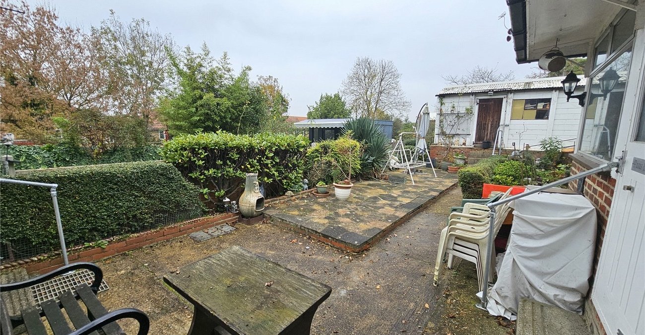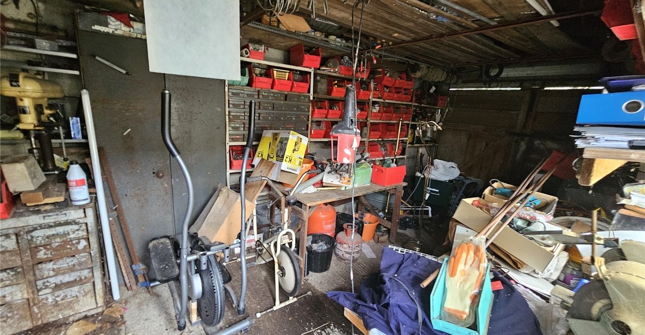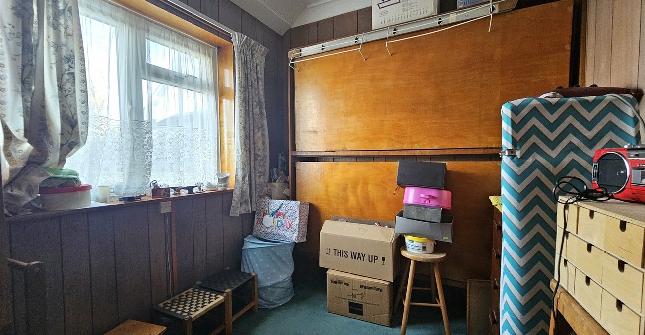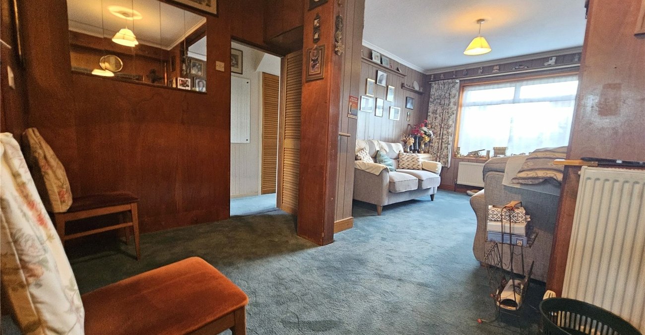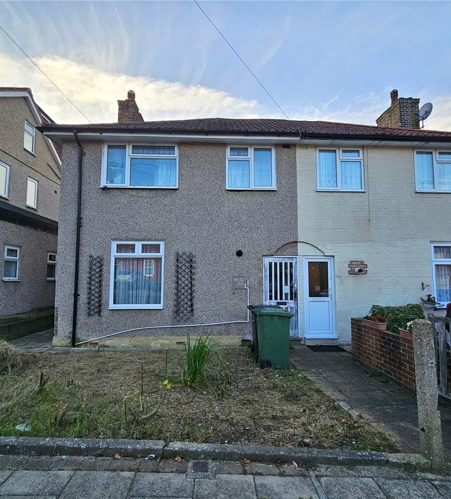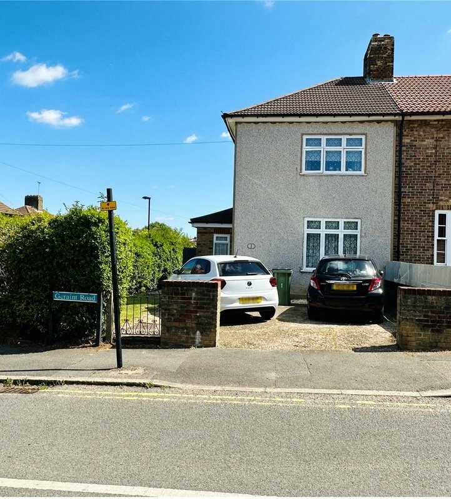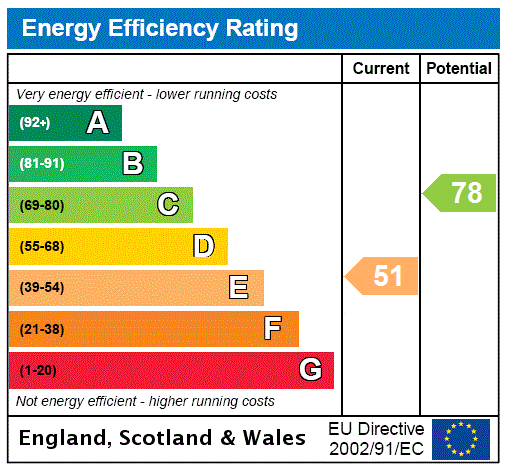
Property Description
***Guide Price: £425,000 - £450,000***
Offering this end of terrace three bedroom house in the quiet cul-de-sac Dagonet Gardens. The property comprises of two reception rooms, a downstairs bathroom, extended kitchen, large garden and three bedrooms.
Additional benefits include a garage, gated parking, and an out building in the garden.
- End of Terrace
- Three Bedrooms
- Private Garage
- Rear Garden
- No Onward Chain
Rooms
PorchDouble glazed front door, double glazed windows, wooden floor.
Entrance HallSingle glazed door, radiator, fitted carpet.
Reception Room 1 4.32m x 3.4mDouble glazed window to front, double radiator, fireplace, fitted carpet.
Reception Room 2 1.98m x 3.4mOpening to reception room 1 and kitchen, double radiator, fitted carpet.
Kitchen 3.18m x 3.78mTwo double glazed windows, range of wall and base units with wooden worktop over, sink with mixer tap, integrated oven, space for fridge/freezer, space for dishwasher, space for washing machine, gas hob, double radiator, boiler, door to rear, laminate flooring.
Bathroom 1.7m x 1.8mDouble glazed window to rear, panelled bath with mixer tap, hand basin, low level w.c., laminate flooring.
Bedroom 1 2.82m x 3.5mDouble glazed window to front, double radiator, storage cupboard, fitted wardrobes, fitted carpet.
Bedroom 2 2.51m x 3.28mDouble glazed window to rear, double radiator, storage cupboard, fitted wardrobes, fitted bunk beds, fitted carpet.
Bedroom 3 2.36m x 2.64mDouble glazed window to rear, double radiator, storage cupboard, fitted bunk beds, fitted carpet.
GardenSide access, access to allotments and gated parking at rear, outbuilding and double garage.
Outbuilding 4.57m x 2mGarage 6.1m x 2.74m