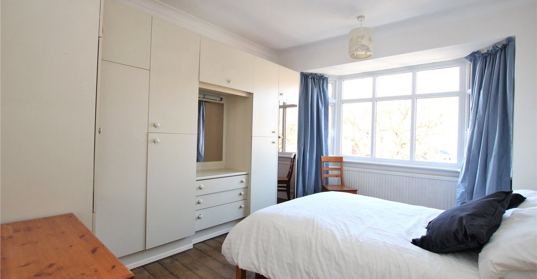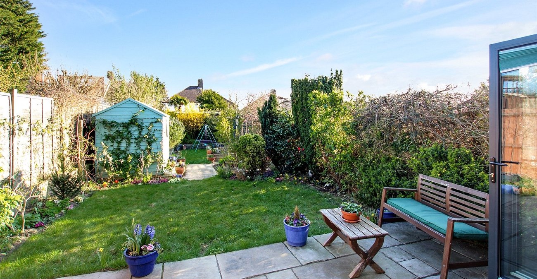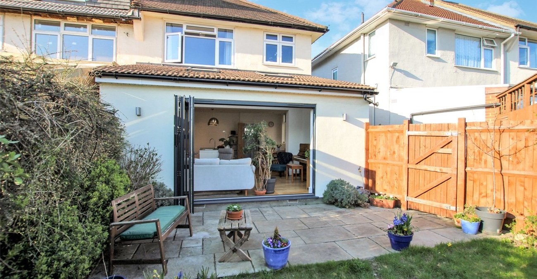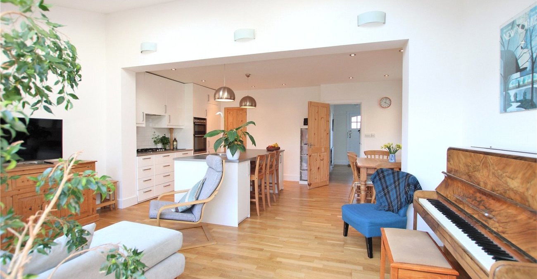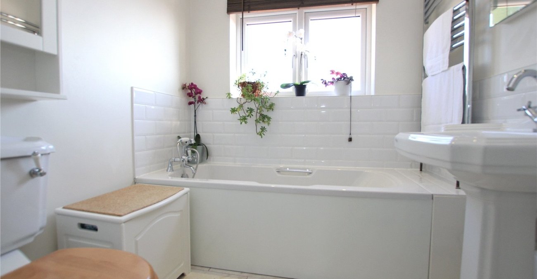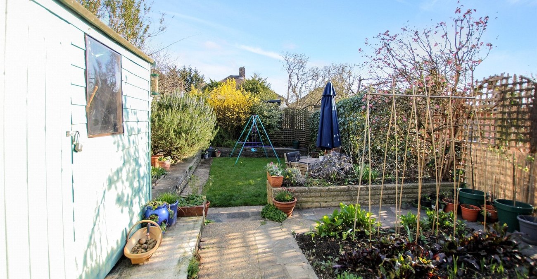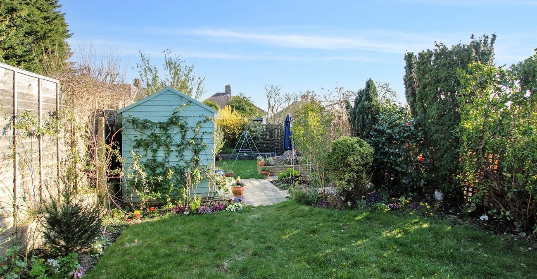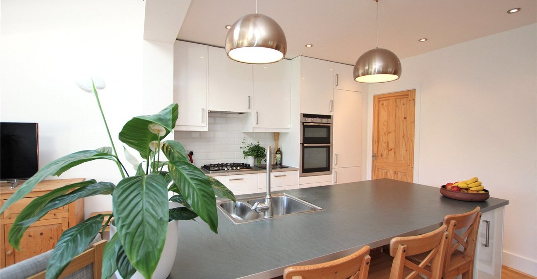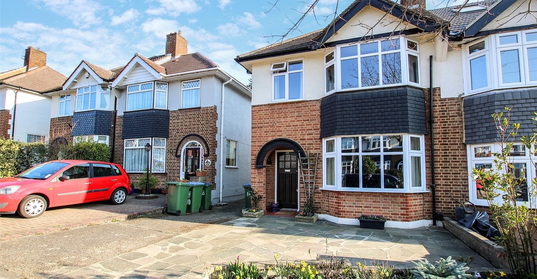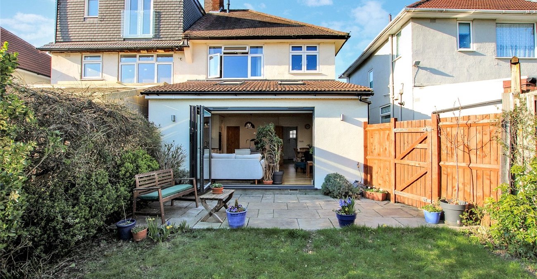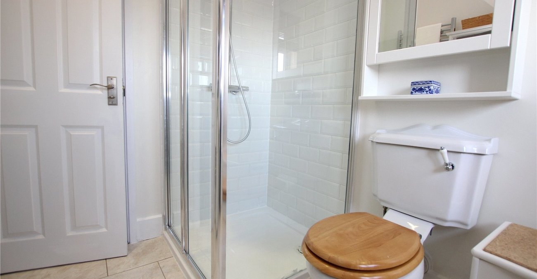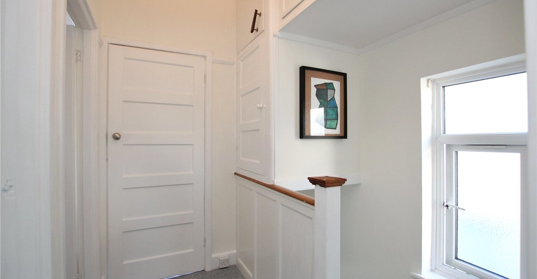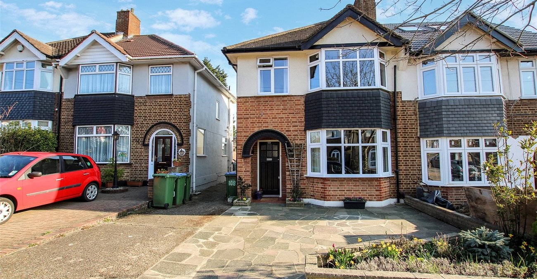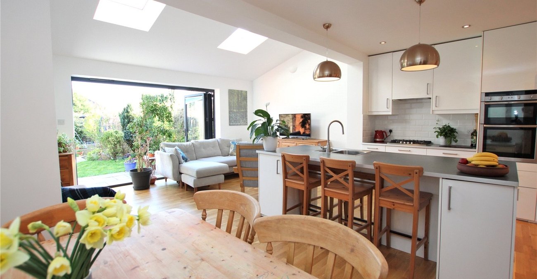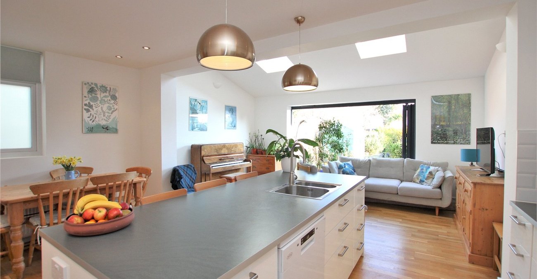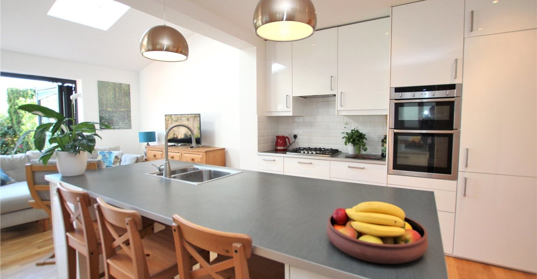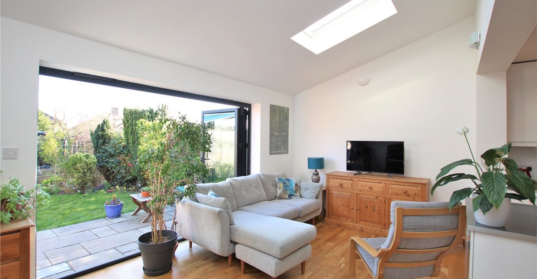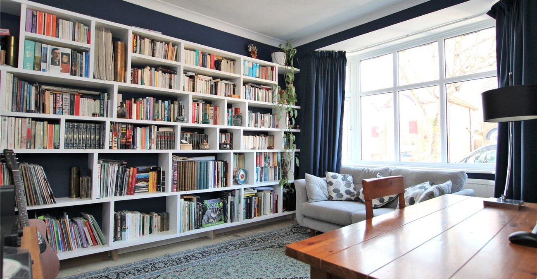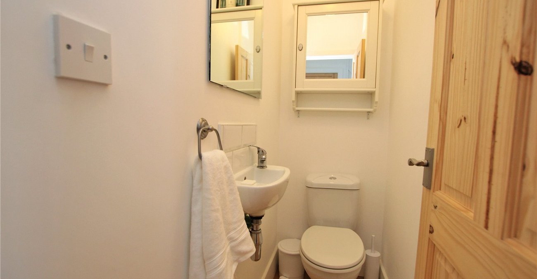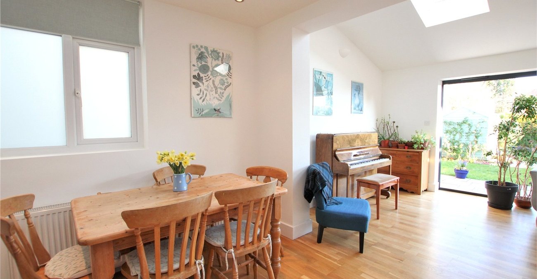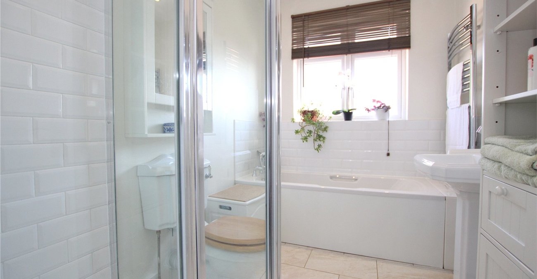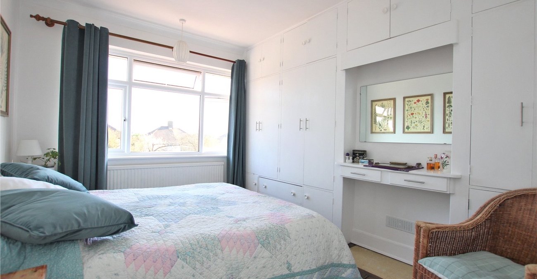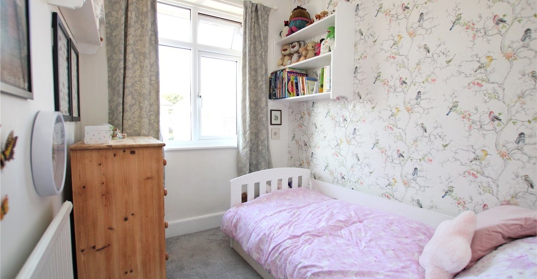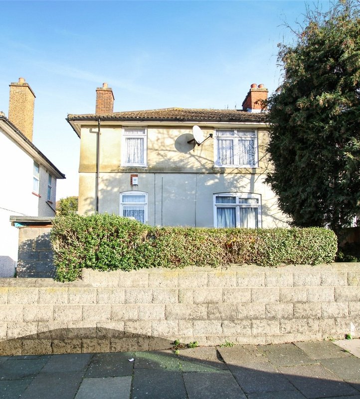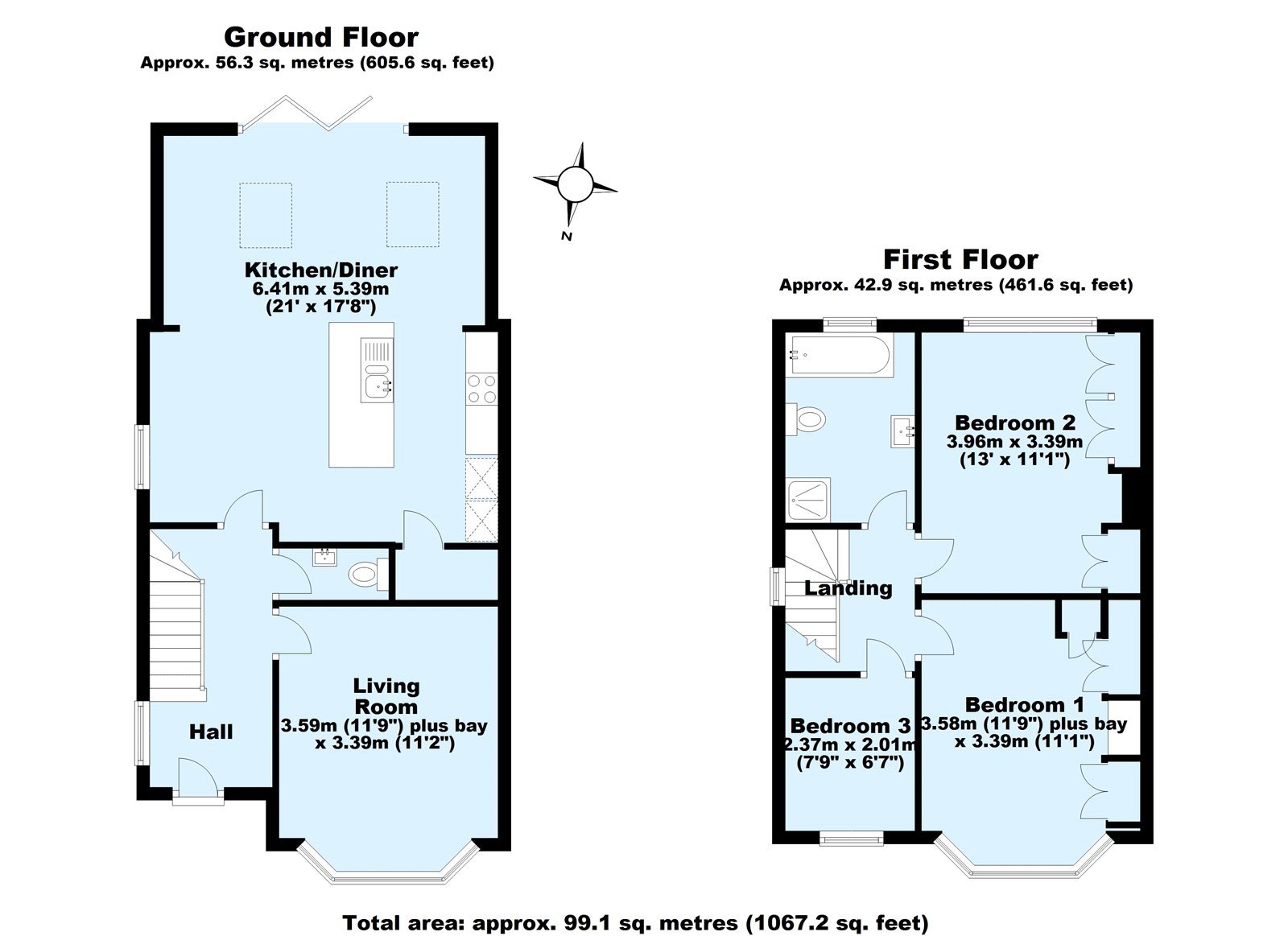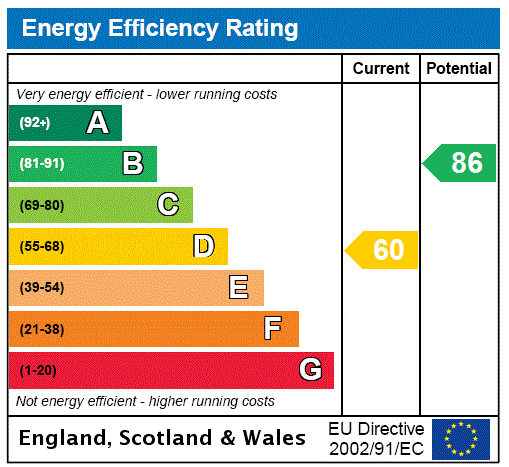
Property Description
A stunning example of an extended three bedroom semi detached family home benefitting a 21ft Kitchen/Diner, four piece bathroom and off street parking. Convenient for local schools and bus routes.
*21FT MODERN FITTED KITCHEN/DINER* *SEPARATE LIVING ROOM* *GROUND FLOOR CLOAKROOM/WC* *FIRST FLOOR FOUR PIECE BATHROOM SUITE* *OFF STREET PARKING* *MATURE REAR GARDEN*
- 21ft Modern Fitted Kitchen/Diner
- Separate Living Room
- Ground Floor Cloakroom/WC
- First Floor Four Piece Bathroom Suite
- Off Street Parking
- Mature Rear Garden
Rooms
Entrance Porch:Storm porch covered entrance.
Entrance Hall:Understairs storage cupboard and utility cupboard plumbed for washing machine, picture rail and engineered wood flooring.
Living Room: 3.59m x 3.39mDouble glazed bay window to front and stripped floorboards.
Ground Floor WC:Fitted with a low level WC, wash hand basin and wood style laminate flooring.
Kitchen/Diner: 6.41m x 5.39mFitted with a range of wall and base units with complimentary work surfaces. Integrated fridge/freezer, oven, hob and filter hood. Space for appliances, breakfast bar and pantry. Bi-folding doors to rear garden, two velux windows, large walk in larder and engineered wood flooring.
Landing:Built in storage above the stairs, access to loft and carpet as fitted.
Bedroom 1: 3.58m x 3.39mDouble glazed bay window to front, stripped and varnished floorboards.
Bedroom 2: 3.96m x 3.39mBuilt in wardrobes, double glazed windows to rear, stripped and varnished floorboards.
Bedroom 3: 2.37m x 2.01mDouble glazed window to front and carpet as fitted.
Bathroom:Fitted with a white four piece suite comprising a walk in shower cubicle, low level WC, pedestal wash hand basin and panelled bath. Heated towel rail, part tiled walls and tiled flooring with under floor heating.
Rear Garden:Mature established rear garden mainly laid to lawn with flower and shrub borders. Paved patio area, shed to remain and access to side.
Off Street Parking:Driveway to front.
