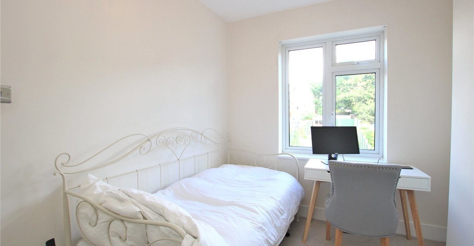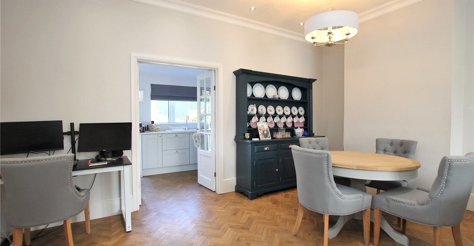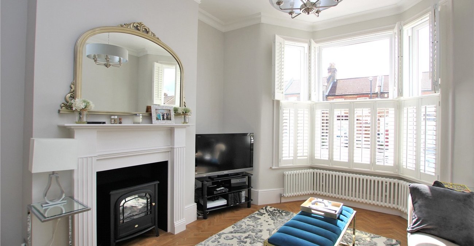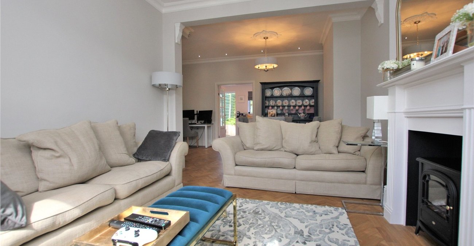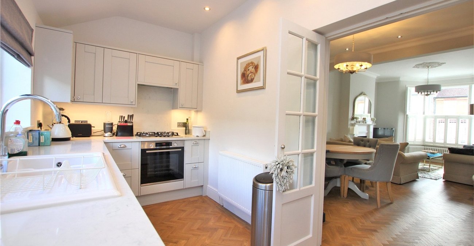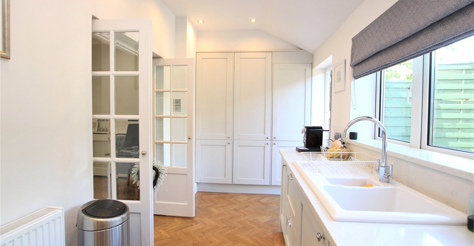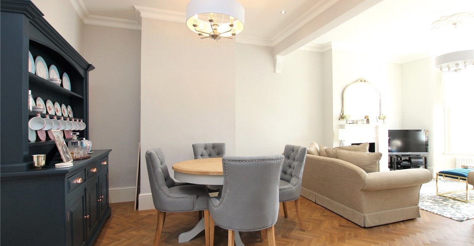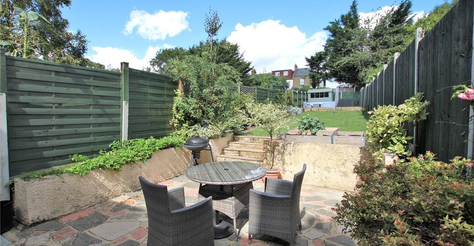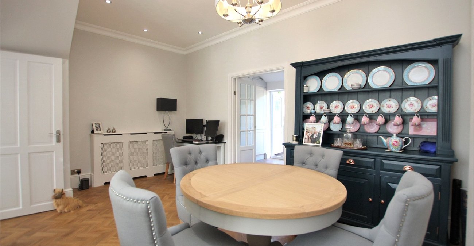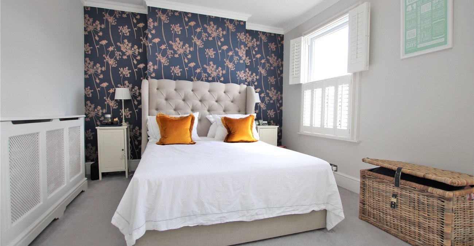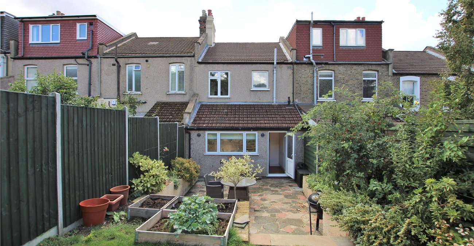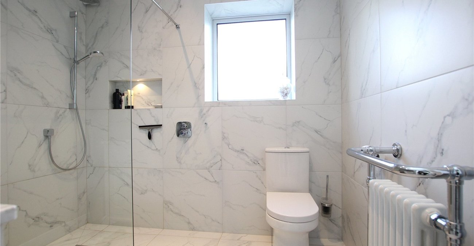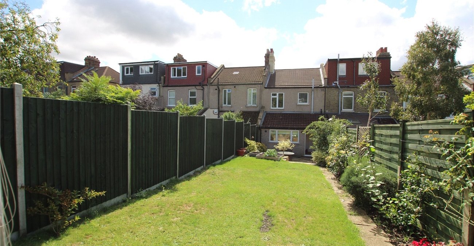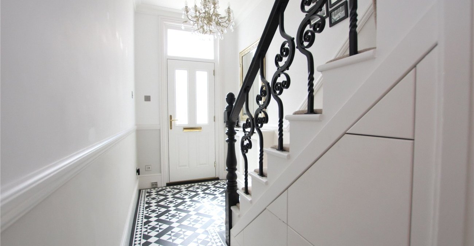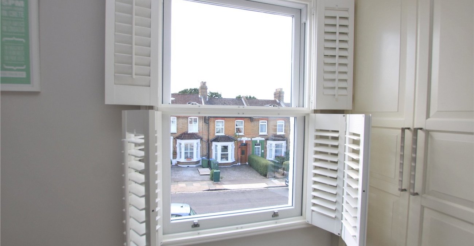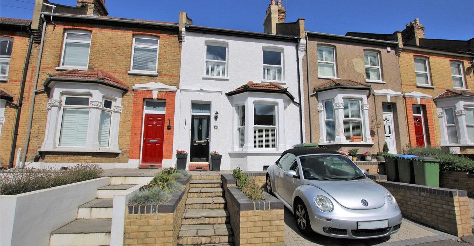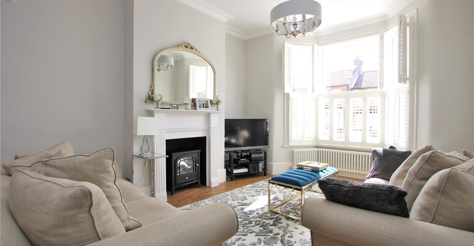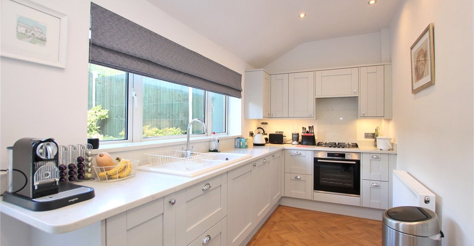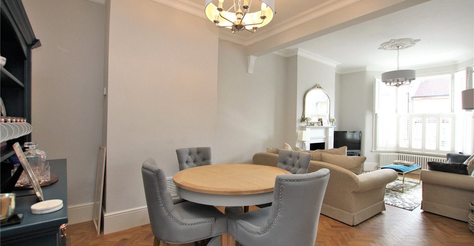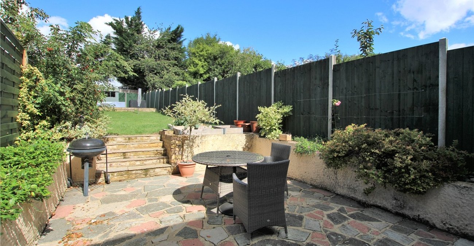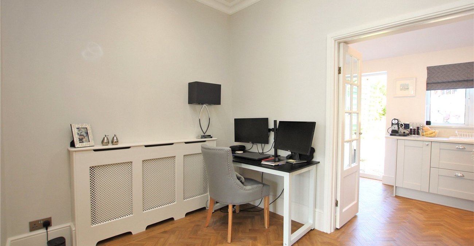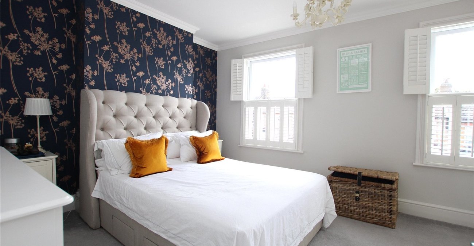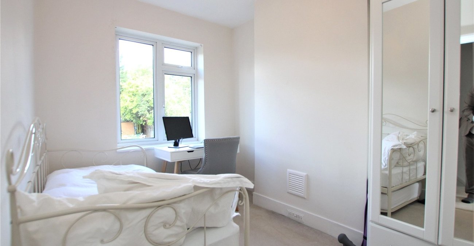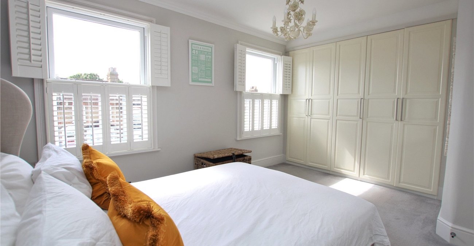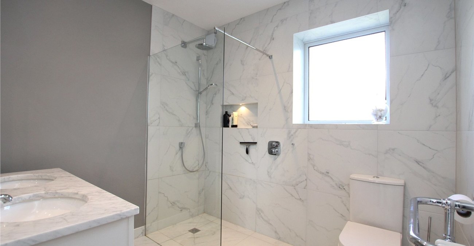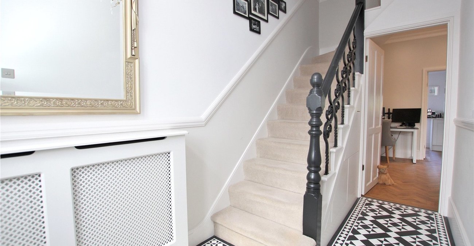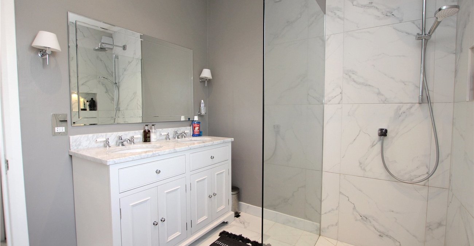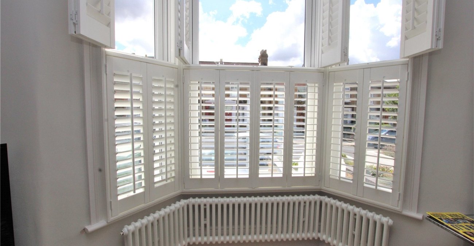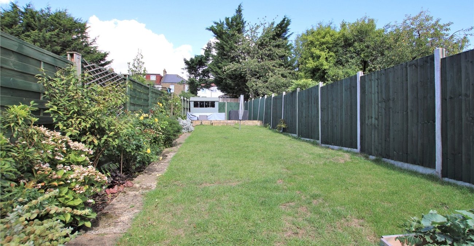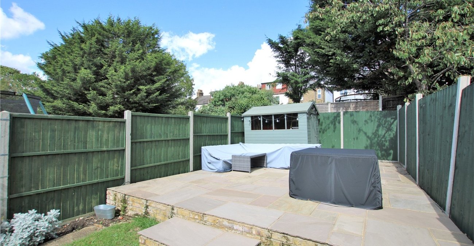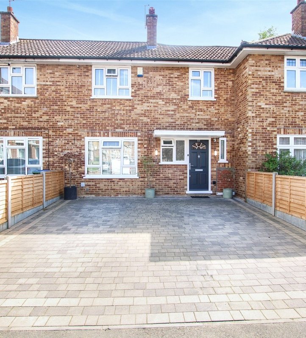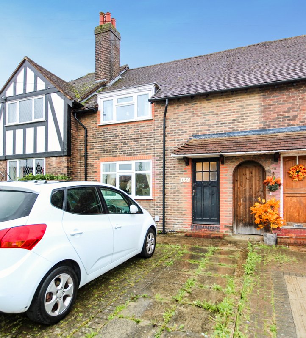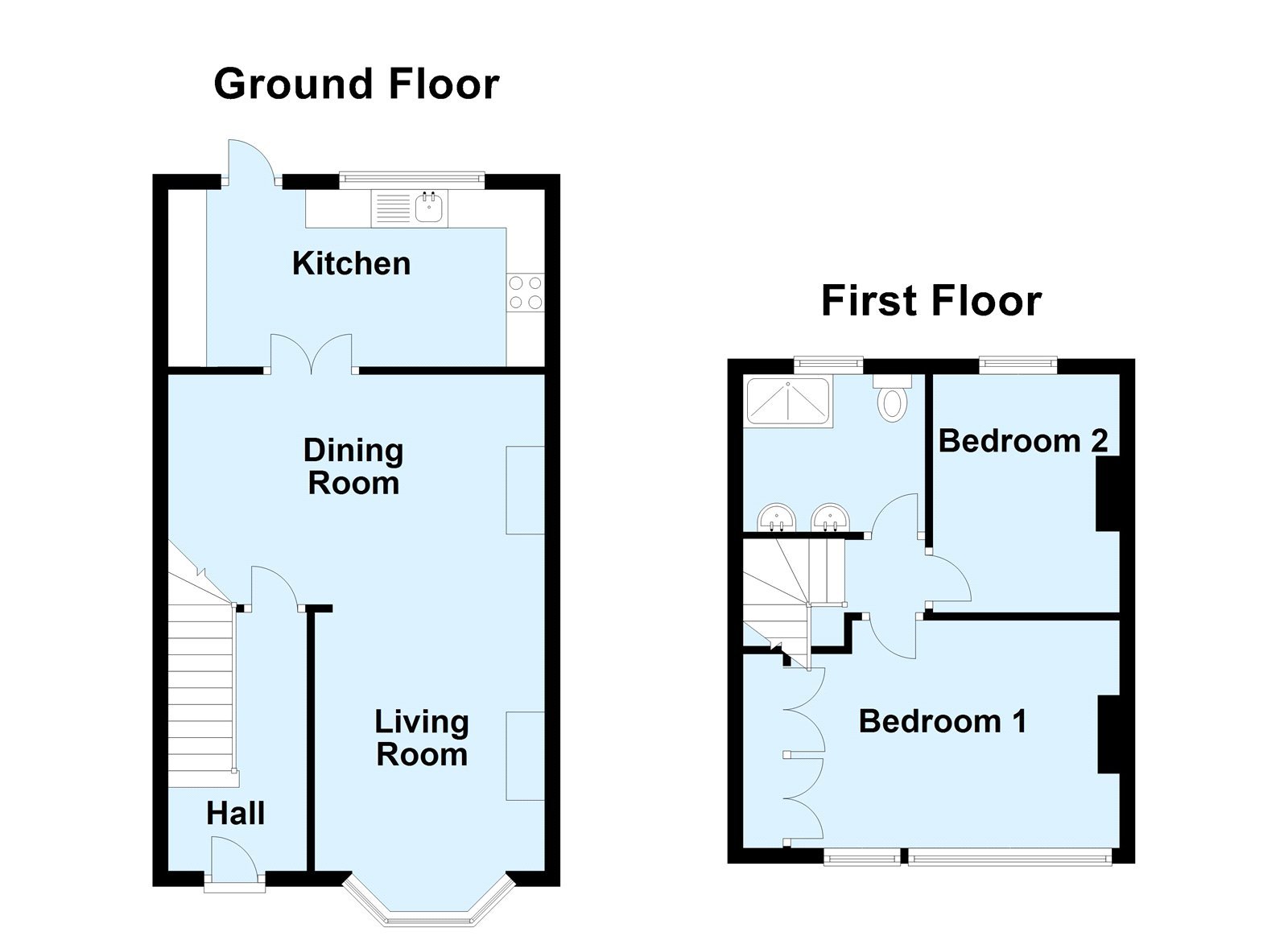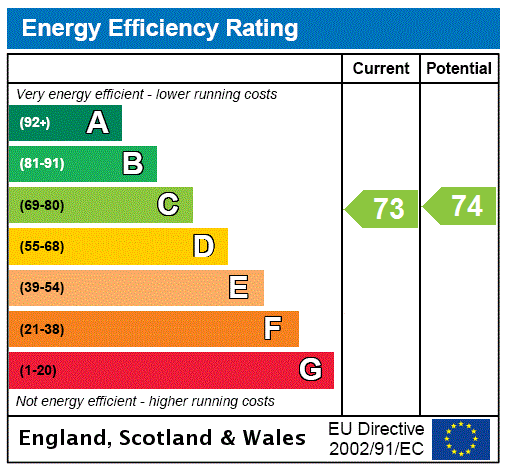
Property Description
*** GUIDE PRICE £500,000 - £525,000 ***
A simply stunning and much improved two bedroom Edwardian Corbett home benefitting from a kitchen extension, large rear garden, first floor shower room and off street parking.
*EDWARDIAN CORBETT* *14FT LIVING ROOM* *17FT DINING ROOM* *17FT EXTENDED KITCHEN* *DOUBLE GLAZED SASH WINDOWS* *BESPOKE SHUTTER BLINDS* *FIRST FLOOR SHOWER ROOM* *LARGE REAR GARDEN* *OFF STREET PARKING* *CONVENIENT LOCATION*
- Edwardian Corbett
- 14ft Living Room
- 17ft Dining Room
- 17ft Extended Kitchen
- Double Glazed Sash Windows
- Bespoke Shutter Blinds
- First Floor Shower Room
- Large Rear Garden
- Off Street Parking
- Convenient Location
Rooms
Entrance Hall:Bespoke built in storage under stairs, dado rail and Amtico flooring.
Living Room: 4.27m x 3.4mFeature fireplace and double glazed sash windows to front with fitted shutter blinds. Cornicing, ceiling rose and Amtico flooring. Open to Dining Room.
Dining Room: 5.33m x 3.23mUnder stairs storage cupboard, cornicing, ceiling rose and Amtico flooring. Doors leading to extended kitchen.
Extended Kitchen: 5.2m x 2.24mFitted with a range of modern wall and base units with complimentary work surfaces. Integrated Fridge/Freezer, dishwasher, washing machine, oven, hob and filter hood. Part tiled walls and Amtico flooring.
Landing:Access to loft and carpet as fitted.
Bedroom 1: 4.62m x 3.43mBuilt in wardrobes, double glazed sash windows to front with fitted shutter blinds and carpet as fitted.
Bedroom 2: 3.38m x 2.5mCarpet as fitted.
Shower Room: 2.6m x 2.36mFitted with a stunning suite comprising of a low level WC, walk in shower with rainfall shower over, his/hers sink unit with granite counter top and storage under. Part tiled walls and tiled flooring.
Rear Garden:Mainly laid to lawn with paved patio area from Kitchen and large flag stone paved patio to rear. Shed to remain.
Off Street Parking:Driveway to front for one car.
