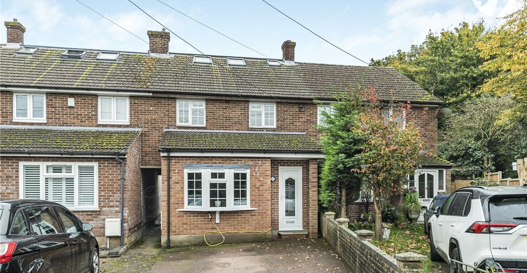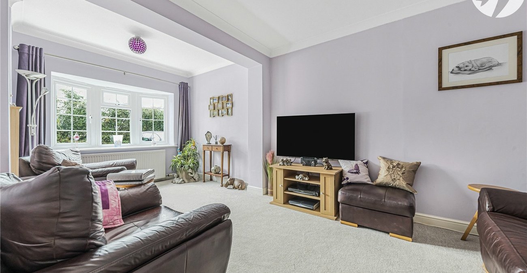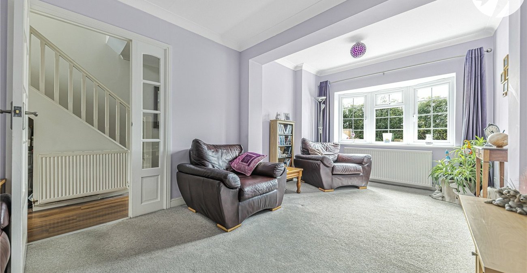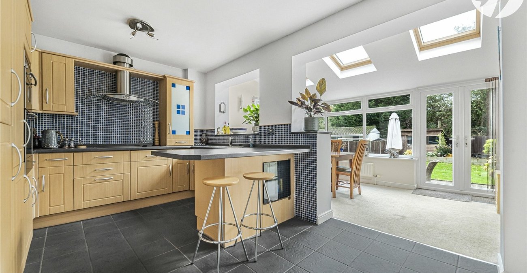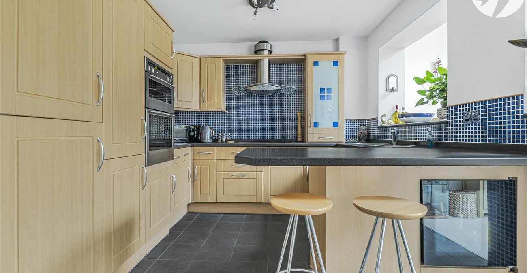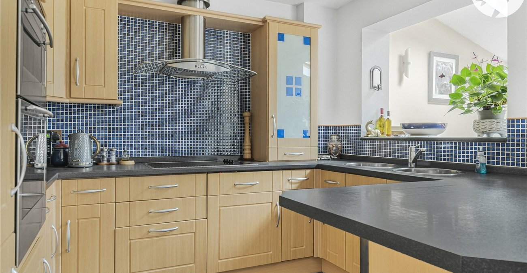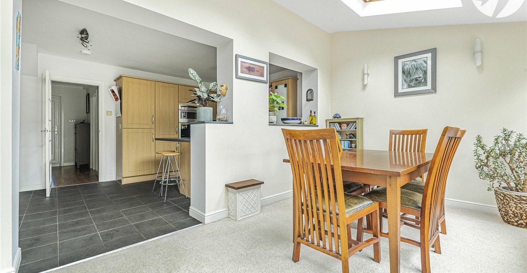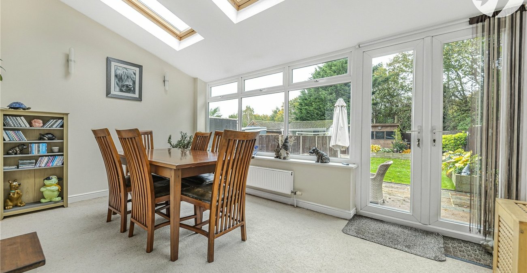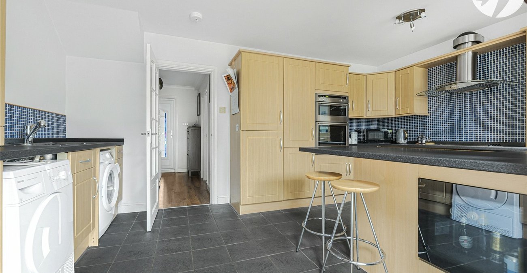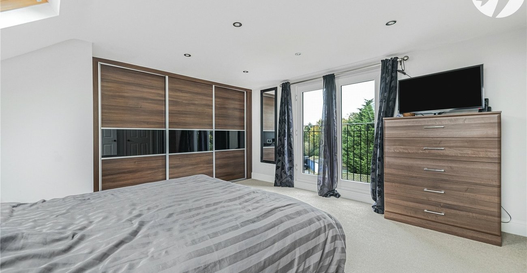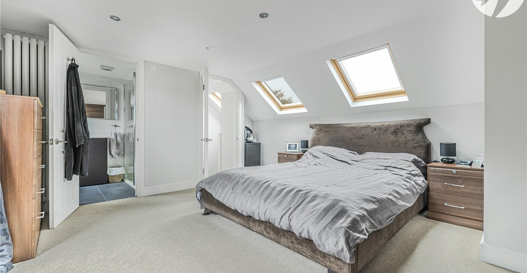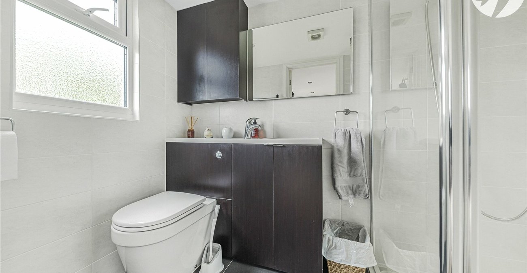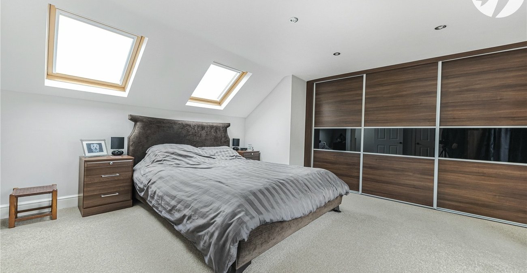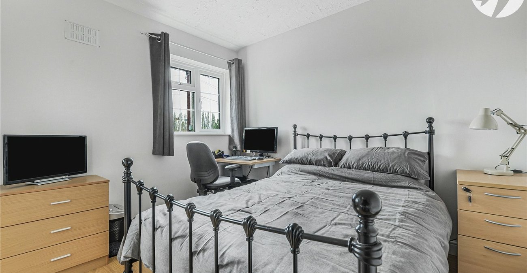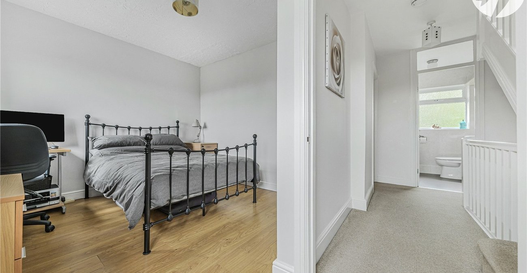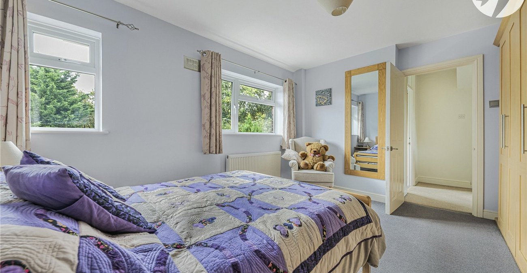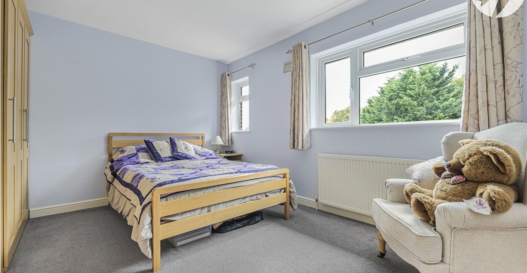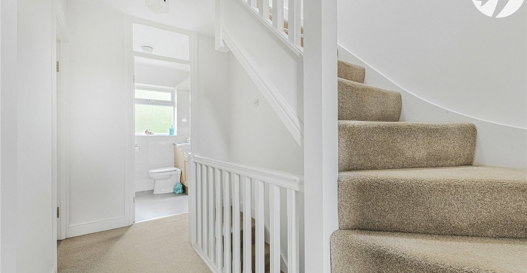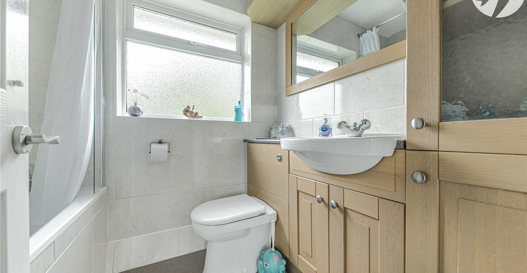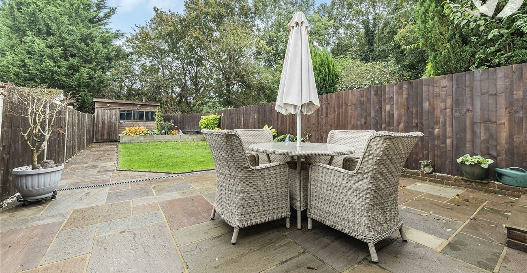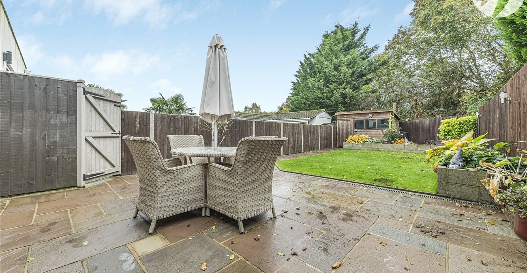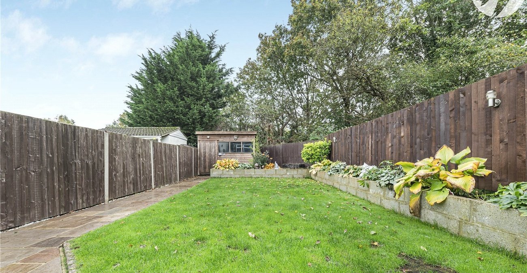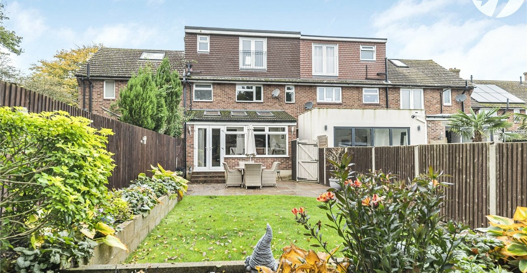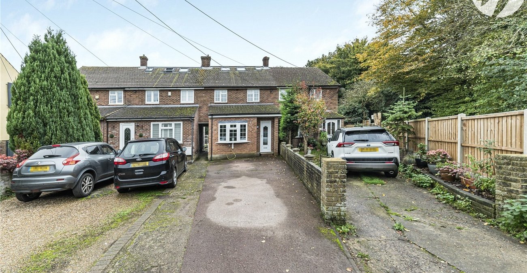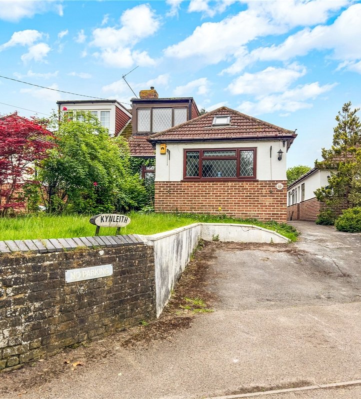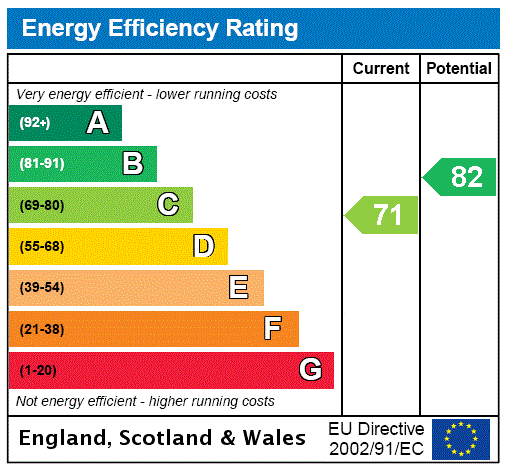
Property Description
Located in the popular village of Crockenhill on the borders of Orpington, Chelsfield and Swanley is this fantastic family home. Situated ideally for Swanley Station with fast services to London Bridge, Charing Cross, Victoria and Blackfriars as well as commuter roads M25, M20 and A20, plus schools, shops and more close by. Offering to the ground floor, a great size reception room, kitchen/breakfast room and fabulous dining room. On the first floor you will find 2 double bedrooms and family bathroom, with master bedroom to the second floor boasting Juliette balcony and private ensuite shower room. Outside is a beautifully presented rear garden with patio and lawn with the essential off street parking for several vehicles to the front by way of private driveway.
- 3 Double Bedrooms
- 2 Bathrooms
- 2 Reception Rooms
- Kitchen/Breakfast Room
- Off Street Parking
- 1.2 Miles from Swanley Station
Rooms
Entrance PorchDouble glazed door to front.
Entrance HallProviding access to lounge, kitchen/breakfast room and stairs to first floor.
Lounge 5.72m x 3.05mDouble glazed bay window to front. Radiator.
Kitchen/Breakfast Room 4.98m x 3.0mOpen to dining room. Offering a range of matching wall and base cabinets with countertop over. Inset twin sinks, and separate electric hob. Integrated oven, fridge/freezer, dishwasher and wine cooler. Also offering a utility area with wall and base cabinets, sink/drainer and space for washing machine and tumble dryer.
Dining Room 4.6m x 2.62mDouble glazed window and French doors to rear with more light provided by three skylights. Radiator. Open to kitchen/breakfast room.
First Floor LandingProviding access to bedrooms, bathroom and stairs to second floor.
Bedroom Two 4.17m x 3.33mDouble glazed windows to rear. Fitted wardrobes. Radiator.
Bedroom Three 4.98m x 2.97mDual double glazed windows to front. Integrated wardrobe. Radiator.
Family BathroomOpaque double glazed window to rear. Enclosed panelled bath. Vanity wash basin and wc unit. Heated towel rail.
Second Floor LandingSkylight. Access to bedroom One.
Bedroom One 4.62m x 4.04mDouble glazed French doors with Juliette balcony to rear. Skylight windows to front pitch. Radiator. Access to private ensuite shower room. Integrated wardrobes. Eaves storage.
Ensuite Shower RoomOpaque double glazed window to rear. Walk in cubicle shower. Vanity wash basin and wc unit. Heated towel rail.
