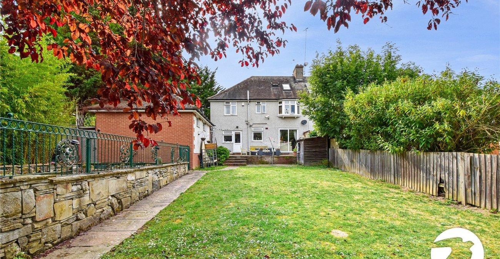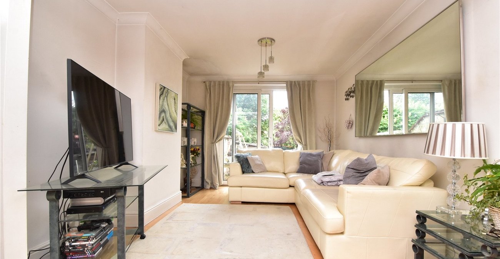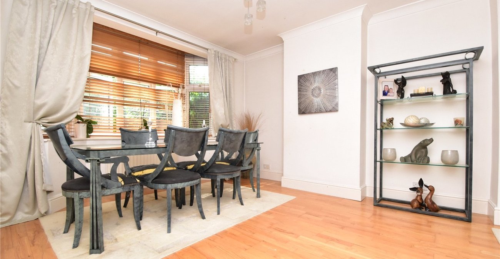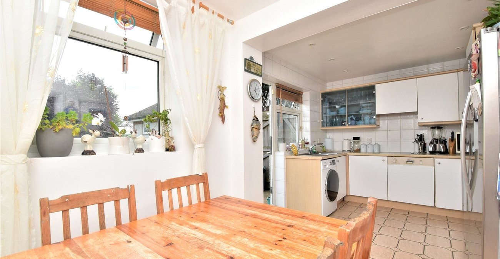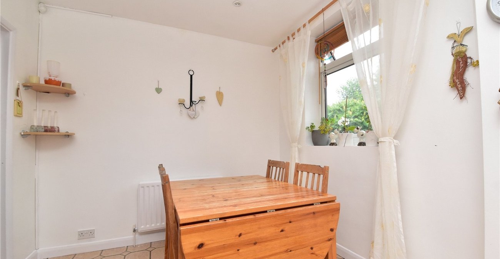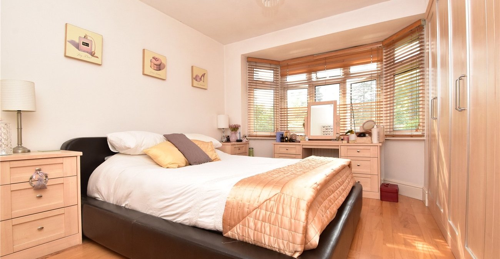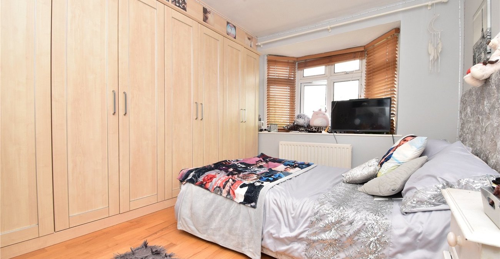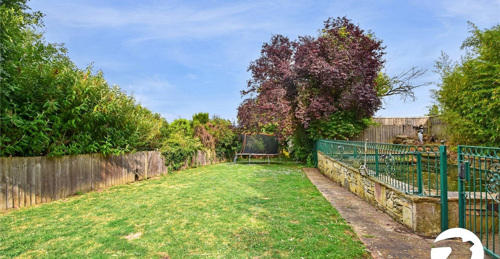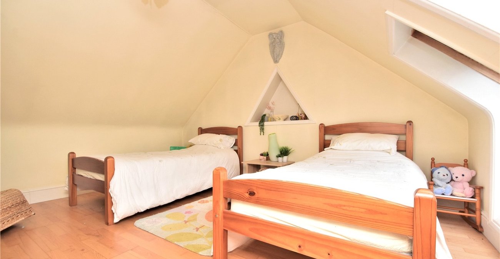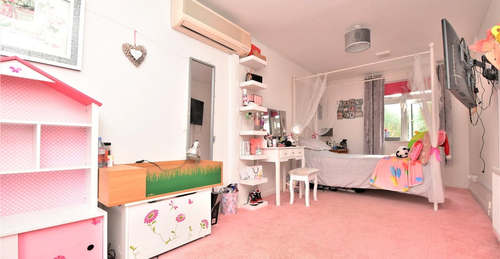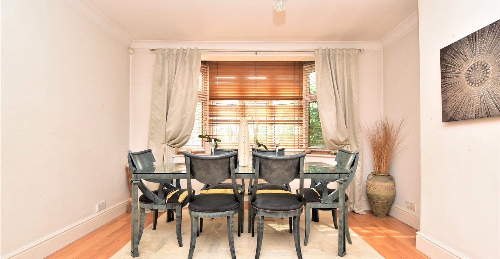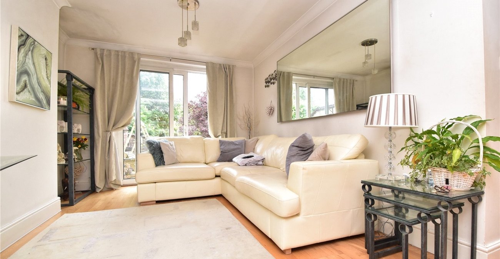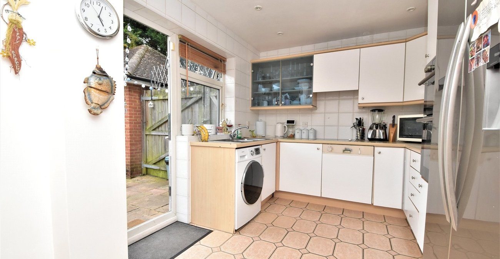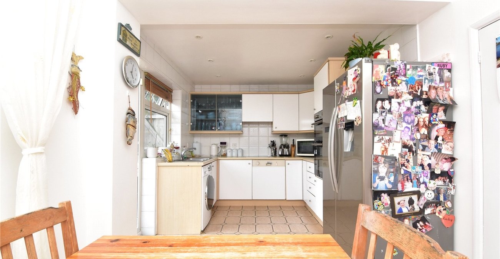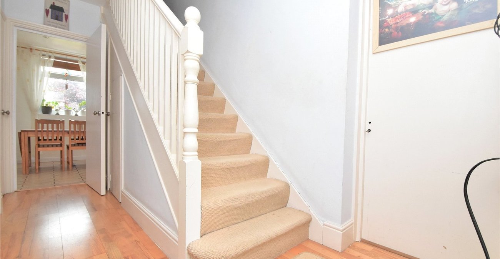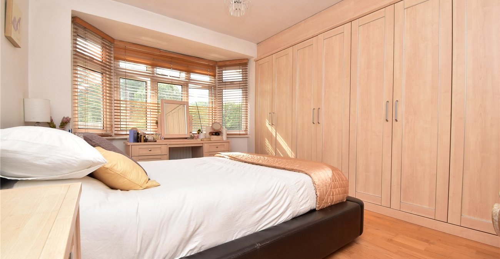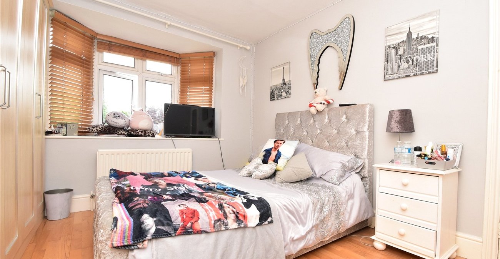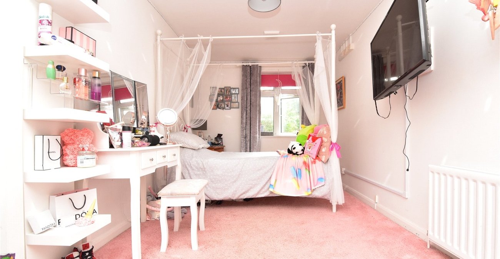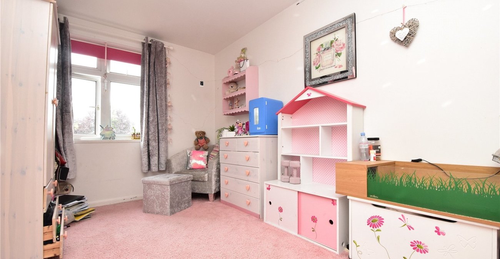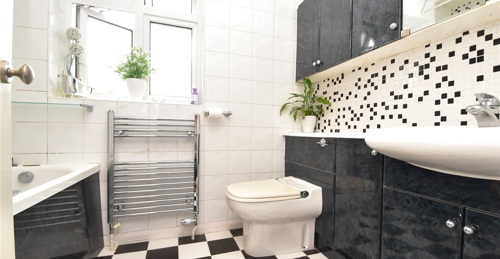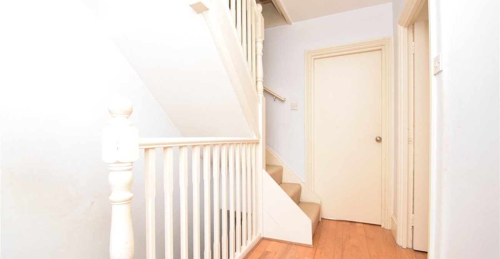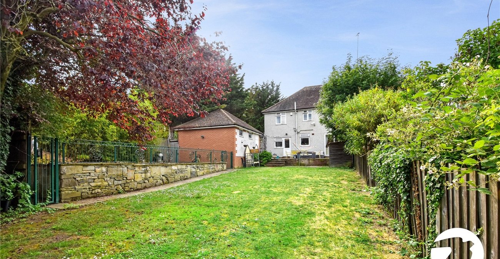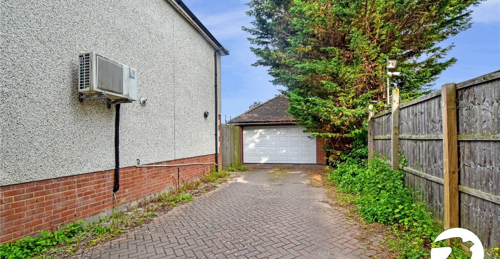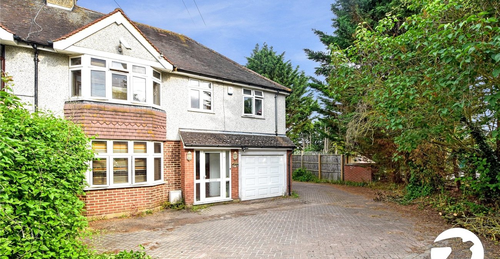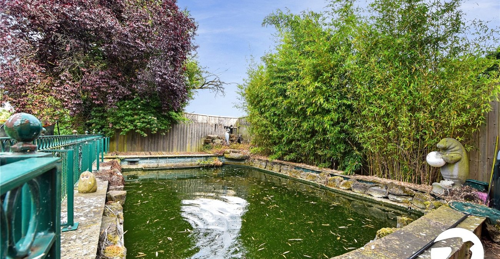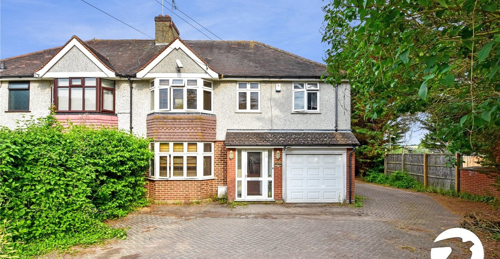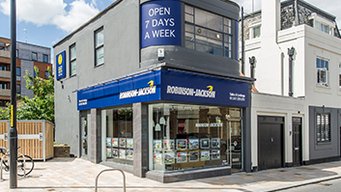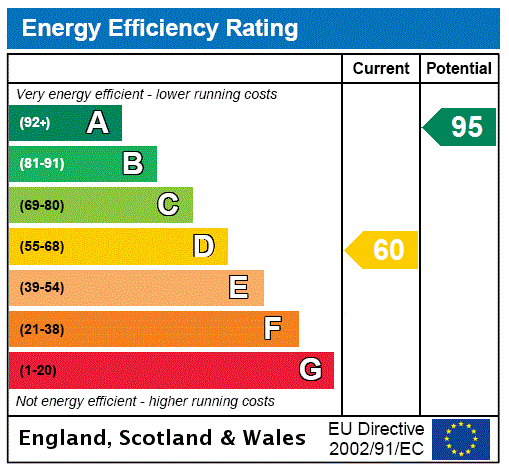
Property Description
Guide Price £625,000-£650,000 Robinson Jackson are proud to offer this five bedroom semi detached family home located in the semi rural Horton Kirby location and offered with no onward chain. Benefitting from two garages and parking for upto ten cars and views of the valley to the rear and close proximity to Farningham Road Station
- No Chain
- Five Bedroom Family Home
- Two Garages
- Large Rear Garden
- Further Potential to Extend (STPP)
- Popular Semi Rural Location
- Close to Farningham Road Station
Rooms
Entrance HallDoor to porch. Radiator. Engineered wood flooring.
Lounge 7.4m x 3.76m nr to 3.3mDouble glazed sliding door to rear. Double glazed Bay window to front. Radiator. Engineered wood flooring.
Kitchen 5.2m x 2.7mDouble glazed windows to rear. Double glazed door to rear. Range of wall and base units with complementary worksurfaces over incorporating stainless steel sink drainer. Integrated oven, hob and extractor hood. Space for fridge freezer. Plumbed for washing machine. Under stairs storage cupboard. Radiator. Tiled flooring.
LandingStairs to Loft room. Airing cupboard. Engineered wood flooring.
Bedroom One 7.4m x 2.51mDouble glazed window to front and rear. Radiators. Carpet.
Bedroom Two 3.5m x 3.63mDouble glazed Bay window to front. Fitted wardrobes. Radiator. Engineered wood flooring.
Bedroom Three 3.15m x 2.87mDouble glazed Bay window to rear. Fitted wardrobes. Radiator. Engineered wood flooring.
Bedroom Four 4.24m x 4.22mDouble glazed Skylight windows to rear. Radiator. Engineered wood flooring.
BathroomFrosted double glazed window to rear. Lowvlevel Wc. Vanity wash hand basin. Jacuzzi Bath with shower over. Tiled walls. Heated towel rail. Tiled flooring.
Bedroom Five/Loft Room 2.34m x 2.1mDouble glazed window to front. Radiator. Engineered wood flooring.
