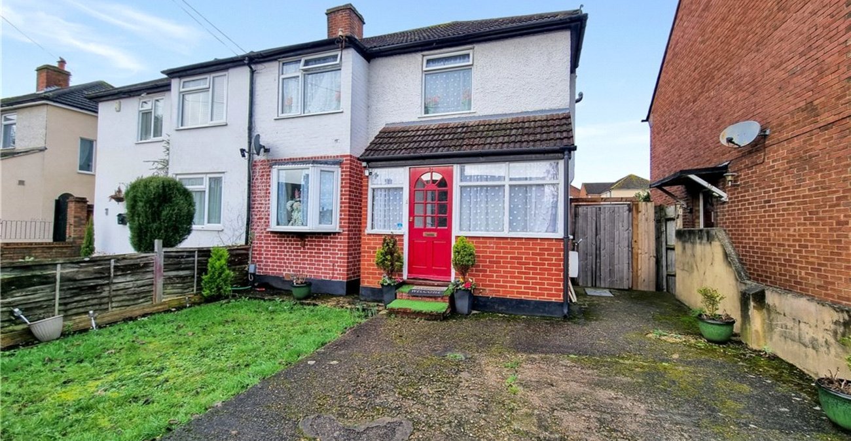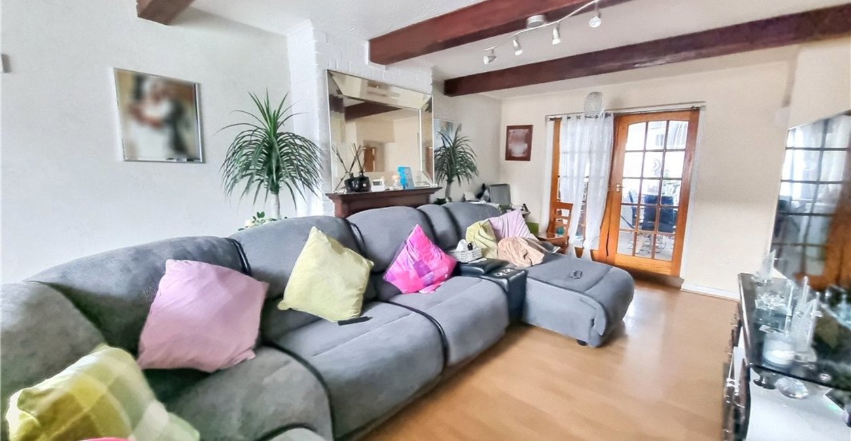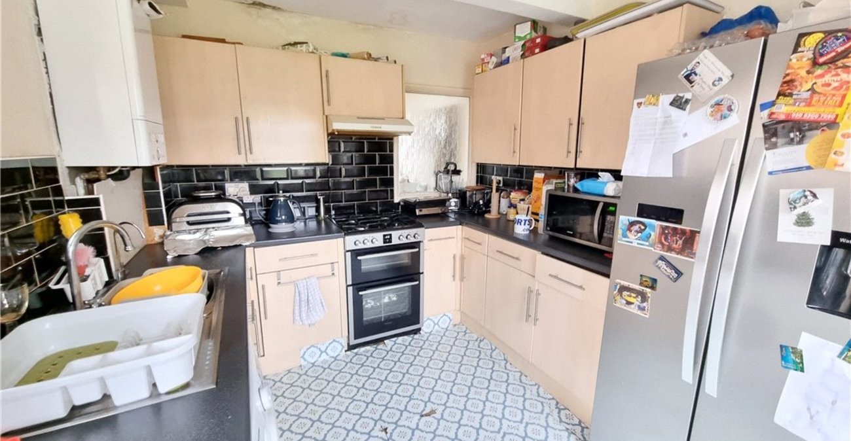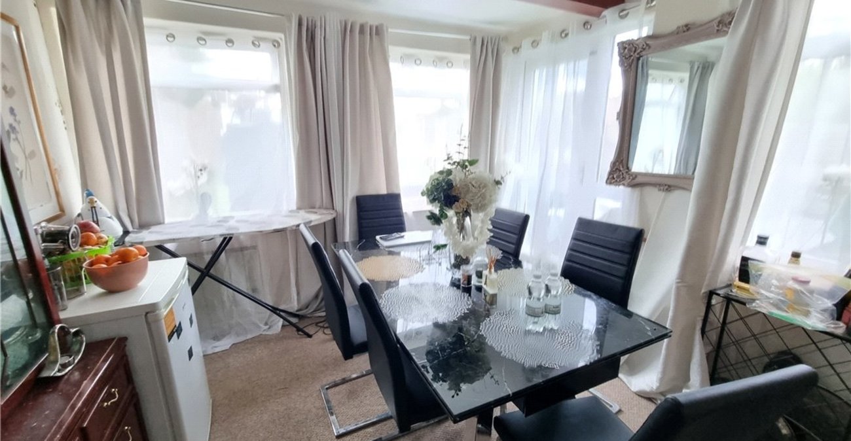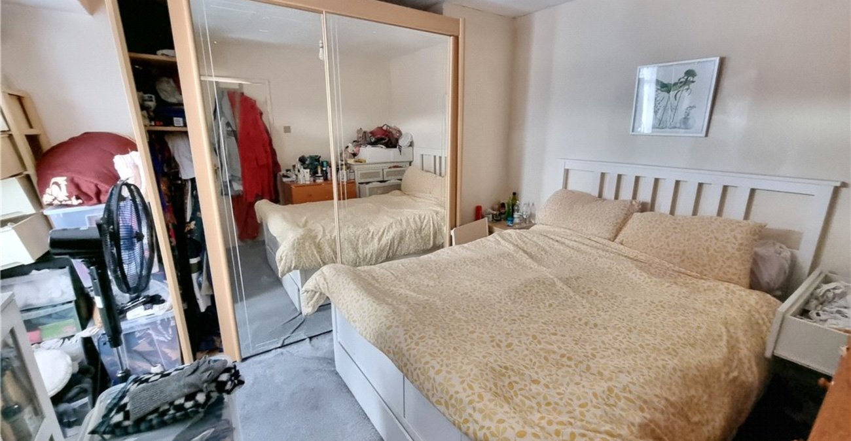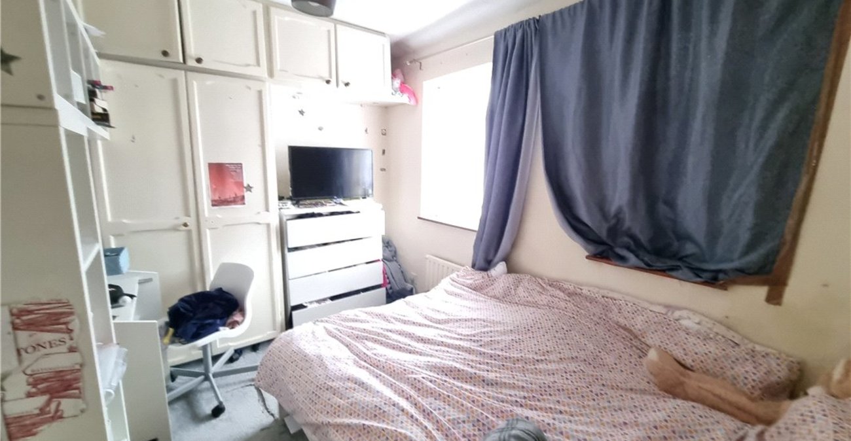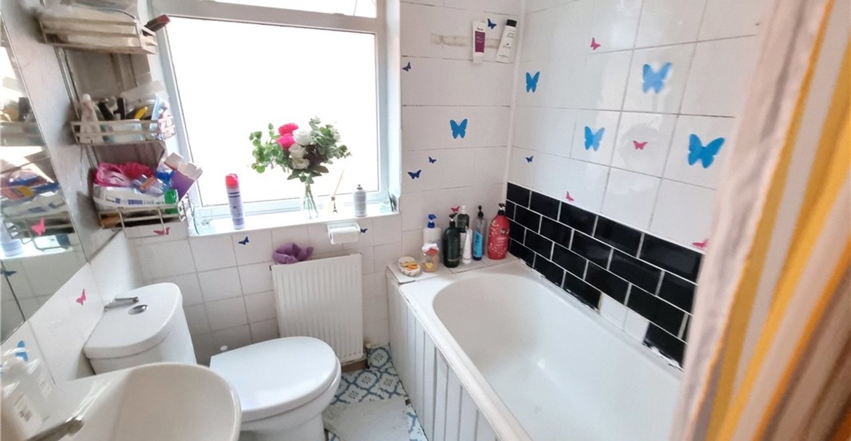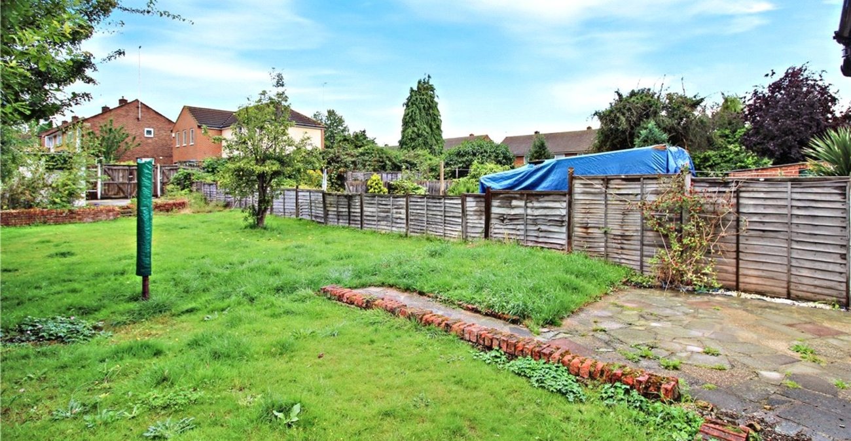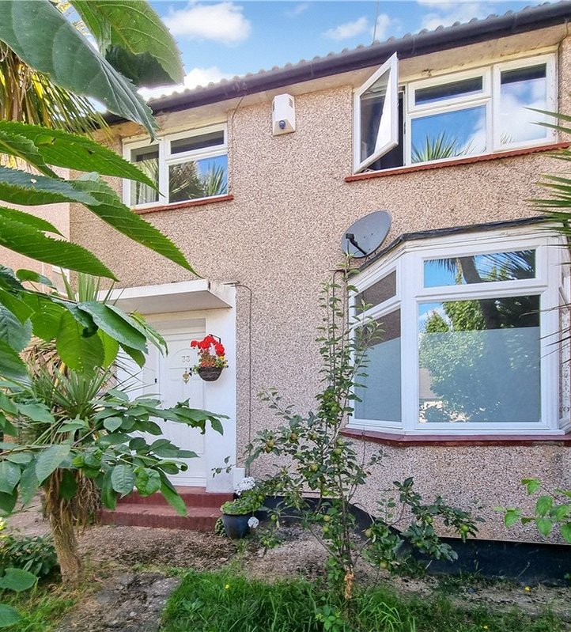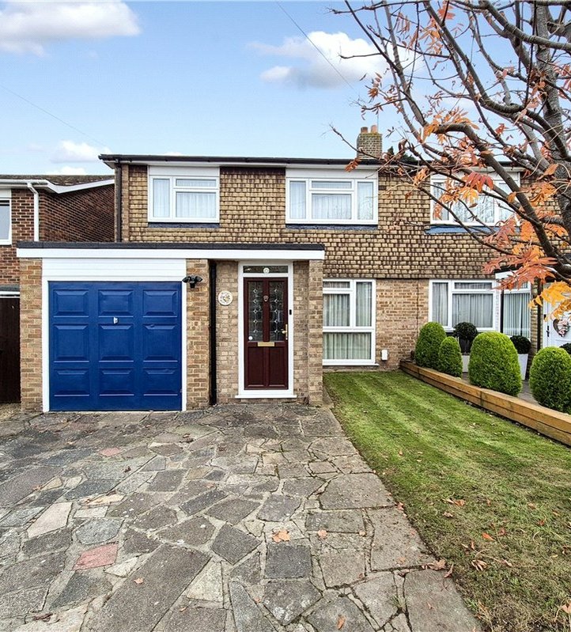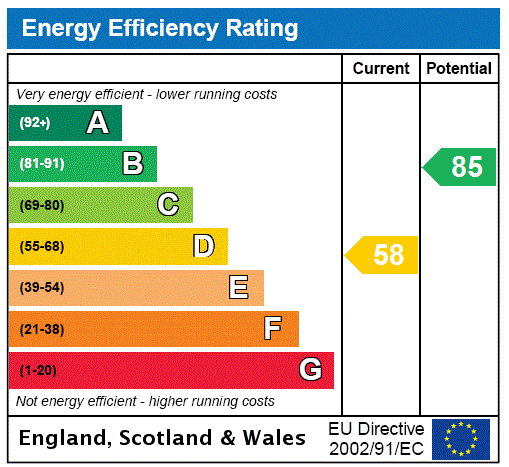
Property Description
** SOLD STC ** SOLD STC ** SOLD STC ** SOLD STC ** SOLD STC ** SOLD STC ** SOLD STC **
- Spacious Family Accommodation
- Entrance Porch & Hall
- Front Driveway
- Garage & Hardstanding To Rear
- Popular Location
- 'Chain Free'
Rooms
Entrance Porch:Wooden door to front. Single glazed windows to front.
Entrance Hall:Stairs to first floor with understairs storage cupboard. Fitted carpet.
Lounge: 5.54m x 3.38mDouble glazed bay window to front. Feature fireplace. Wood laminate flooring. French doors opening into:-
Dining Area: 3.18m x 2.97mDouble glazed windows to side and rear. Double glazed window to side and double glazed door leading to rear garden. Fitted carpet.
Kitchen:Fitted with a matching range of wall and base units with work surfaces. Space for cooker, fridge freezer and washing machine. Sink unit & drainer. Double glazed window to side. Double glazed door to rear garden.
Landing:Double glazed window to front and side. Airing cupboard, radiator and fitted carpet.
Bedroom 1: 3.56m x 2.97mDouble glazed window to front, radiator and fitted carpet.
Bedroom 2: 3.4m x 2.36mTwo double glazed windows to rear, built in wardrobe, radiator and fitted carpet.
Bedroom 3: 2.87m x 1.98mDouble glazed window to rear, radiator and fitted carpet.
Family Bathroom:Fitted with a three piece suite comprising a bath with shower over, pedestal wash hand basin and wc. Radiator. Double glazed opaque window to side.
